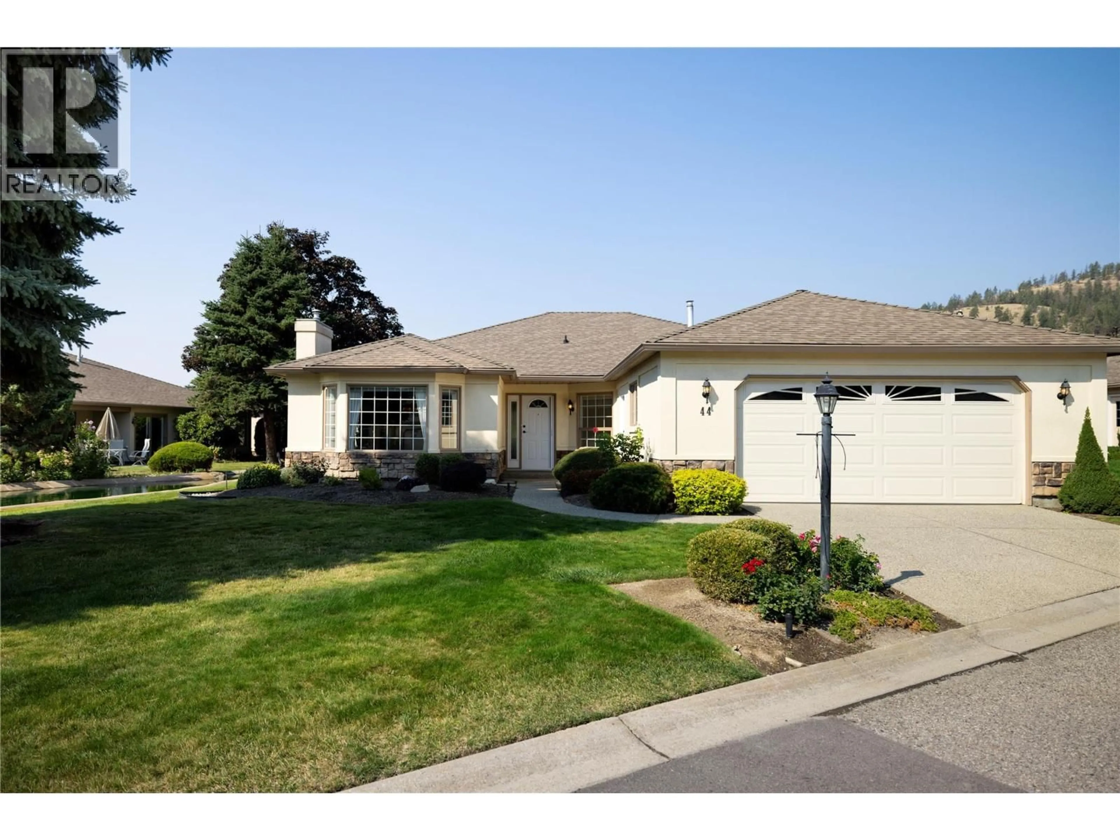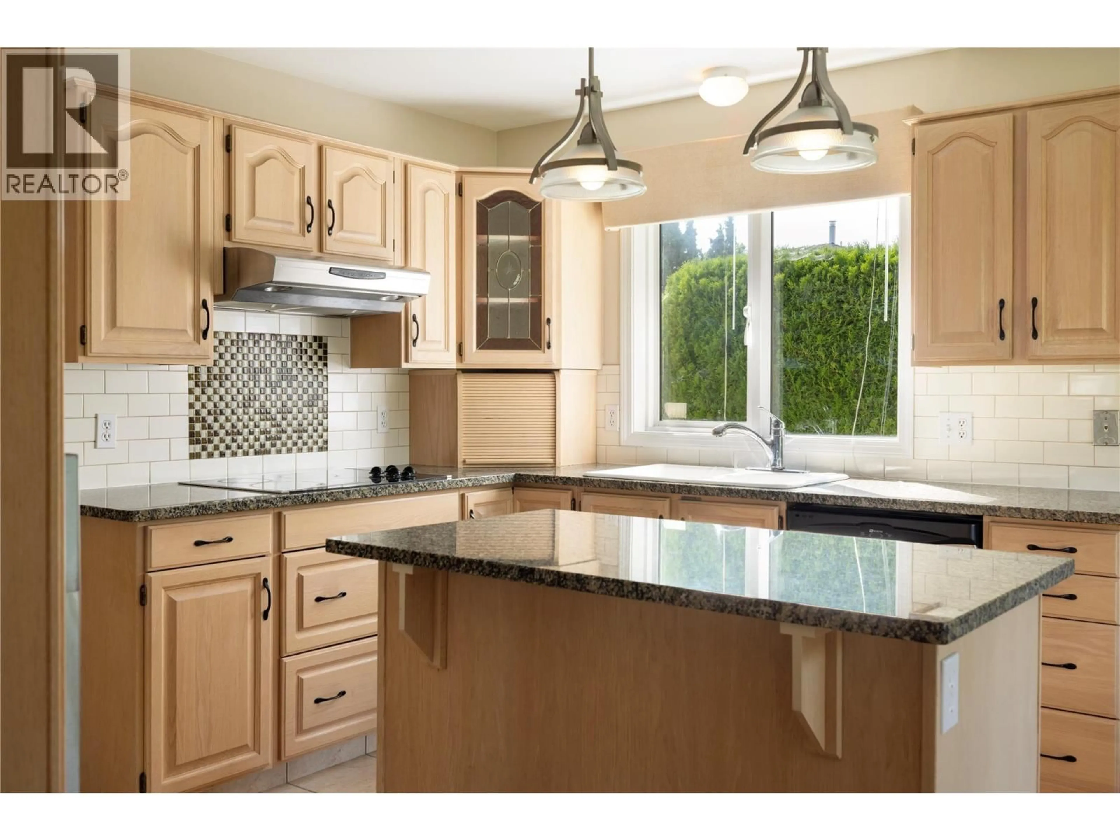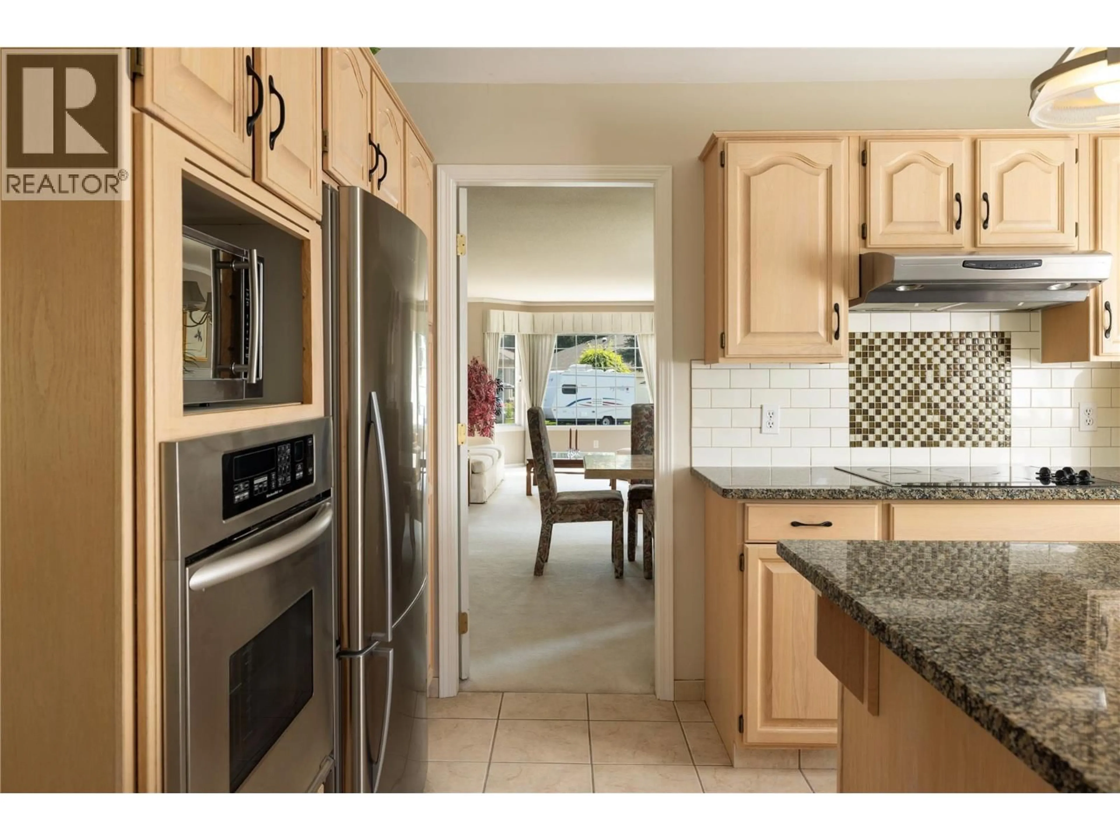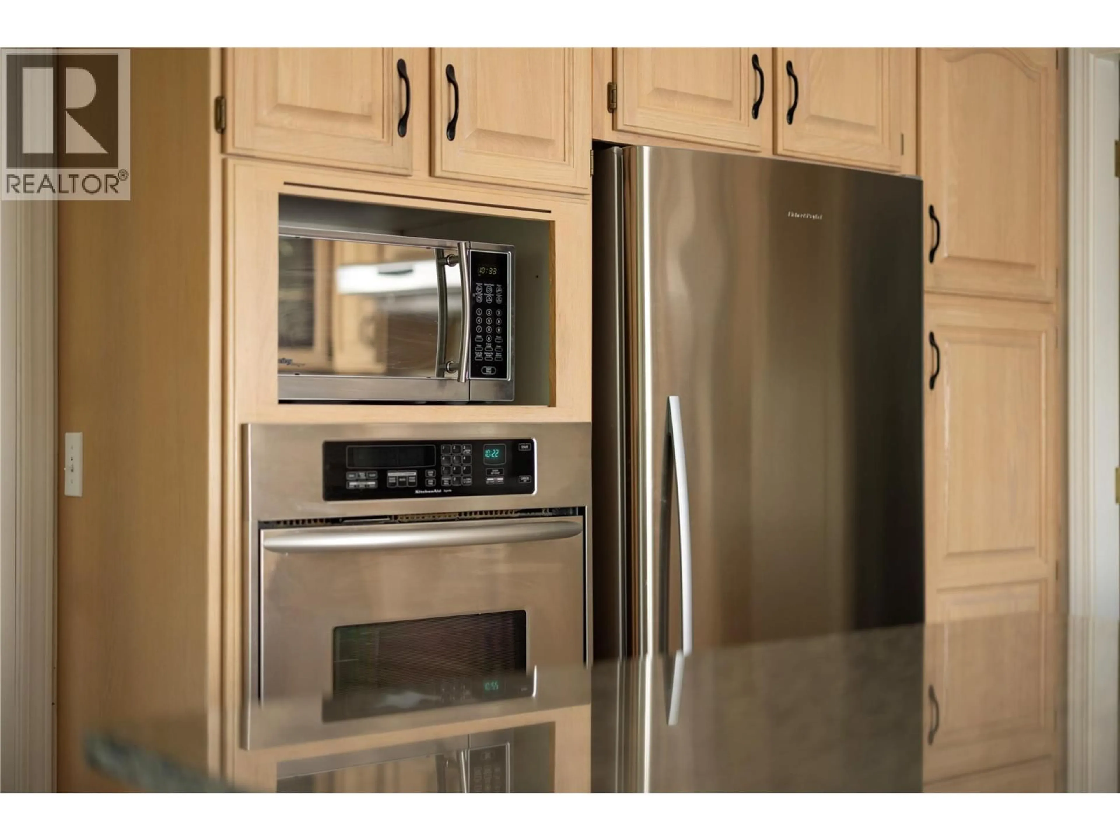44 - 595 YATES ROAD, Kelowna, British Columbia V1V1P8
Contact us about this property
Highlights
Estimated valueThis is the price Wahi expects this property to sell for.
The calculation is powered by our Instant Home Value Estimate, which uses current market and property price trends to estimate your home’s value with a 90% accuracy rate.Not available
Price/Sqft$484/sqft
Monthly cost
Open Calculator
Description
Welcome to the best located home in the prestigious SandPointe gated community, with one of the largest yards and water features on two sides of your home. This immaculate 3-bedroom, 2-bathroom rancher offers over 2,000 sq. ft. of thoughtfully designed low-maintenance living. Perfect for downsizers, retirees, or anyone seeking a peaceful, resort-style lifestyle, this home is truly a gem. The bright, open floor plan includes a spacious living and dining area with a cozy gas fireplace and large windows that bathe the home in natural light. The kitchen features ample cabinetry, updated appliances, and a breakfast nook. The family room opens onto a private, covered patio—an ideal spot for morning coffee or hosting guests. The primary bedroom is a true retreat, complete with a walk-in closet and a luxurious ensuite featuring a soaker tub and separate shower. Two additional bedrooms provide flexibility for guests, hobbies, or a home office. A double garage and crawl space offer plenty of storage. This home has had many updates so just move right in. As a resident of SandPointe, you'll enjoy exclusive access to the clubhouse, indoor and outdoor pools, and a hot tub, all surrounded by beautifully maintained grounds. This vibrant 55+ community is centrally located, just minutes from shopping, restaurants, golf courses, and medical services. Experience the perfect blend of comfort, convenience, and community in one of Kelowna’s most sought-after neighborhoods. (id:39198)
Property Details
Interior
Features
Main level Floor
Utility room
6'11'' x 12'5''Laundry room
8'2'' x 12'5''Full bathroom
4'9'' x 8'11''4pc Ensuite bath
9'1'' x 11'4''Exterior
Features
Parking
Garage spaces -
Garage type -
Total parking spaces 2
Condo Details
Amenities
Party Room, Clubhouse
Inclusions
Property History
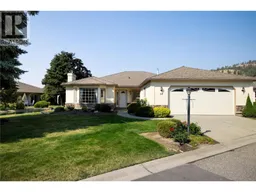 74
74
