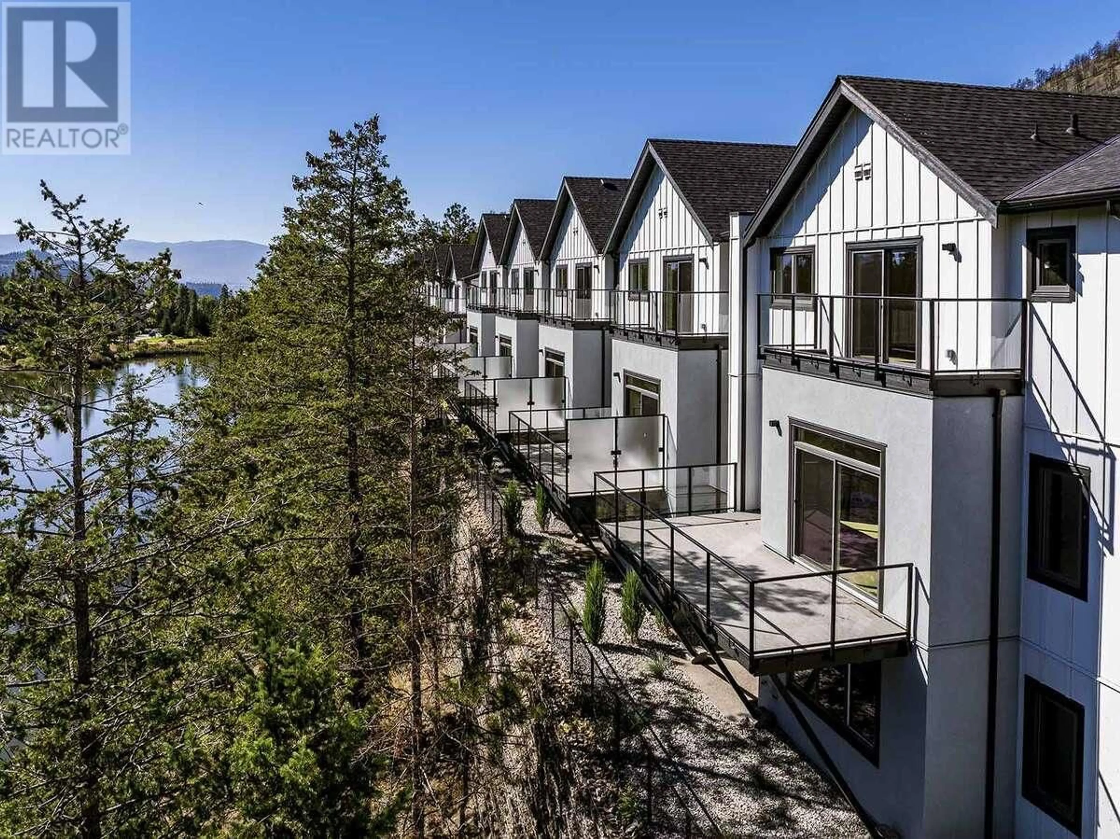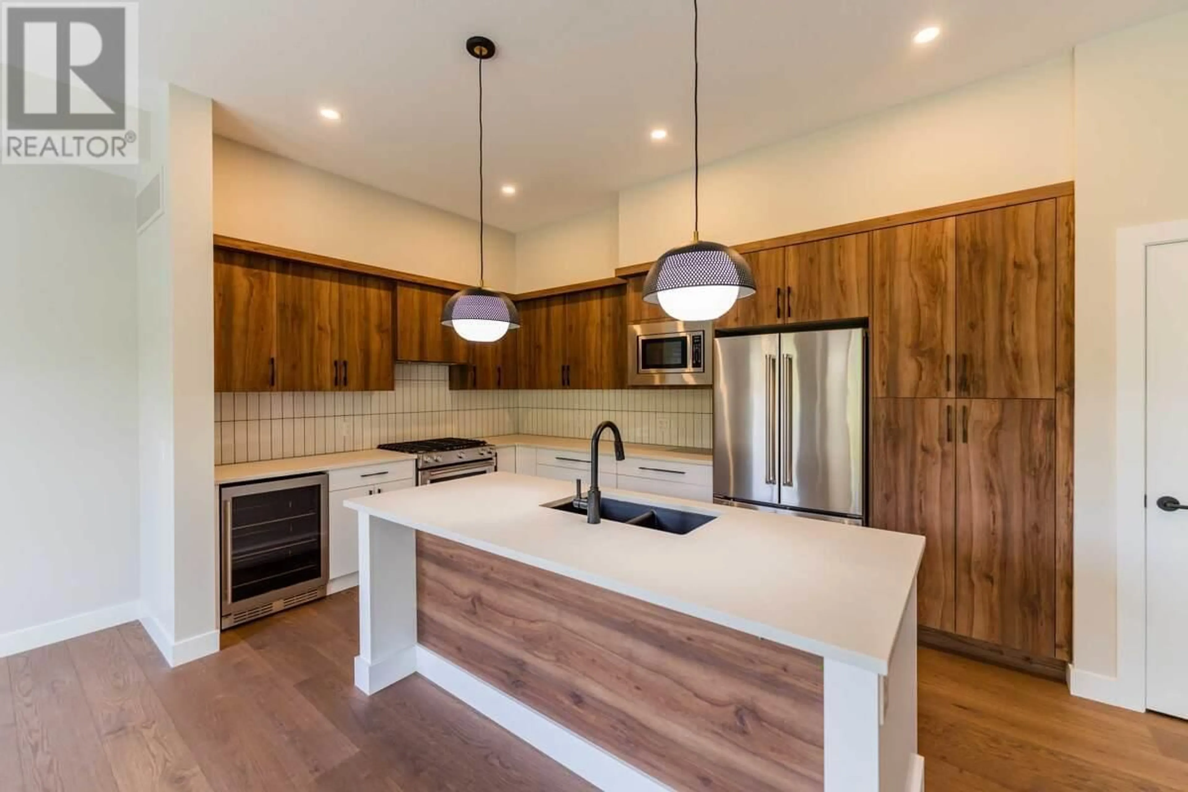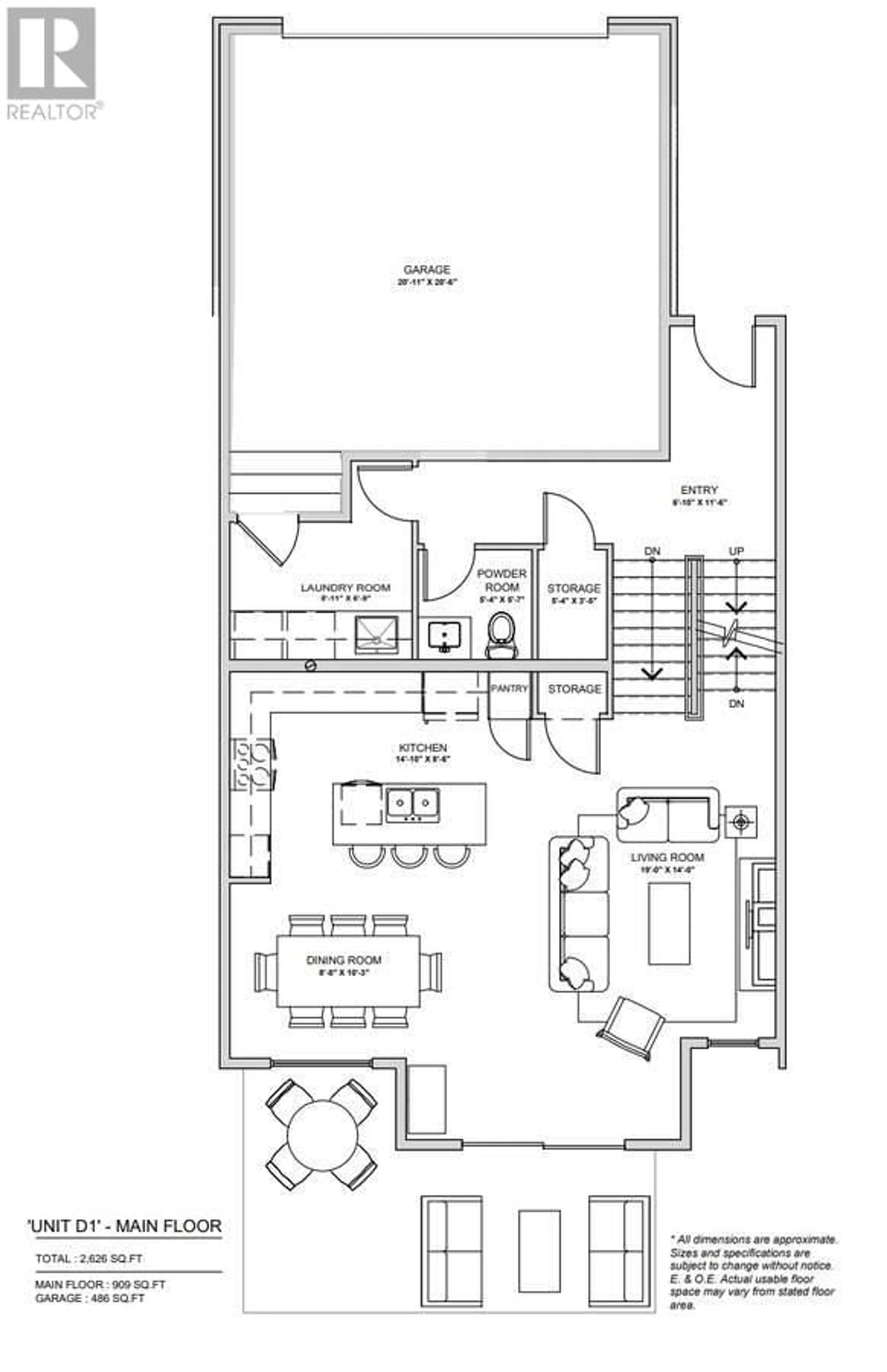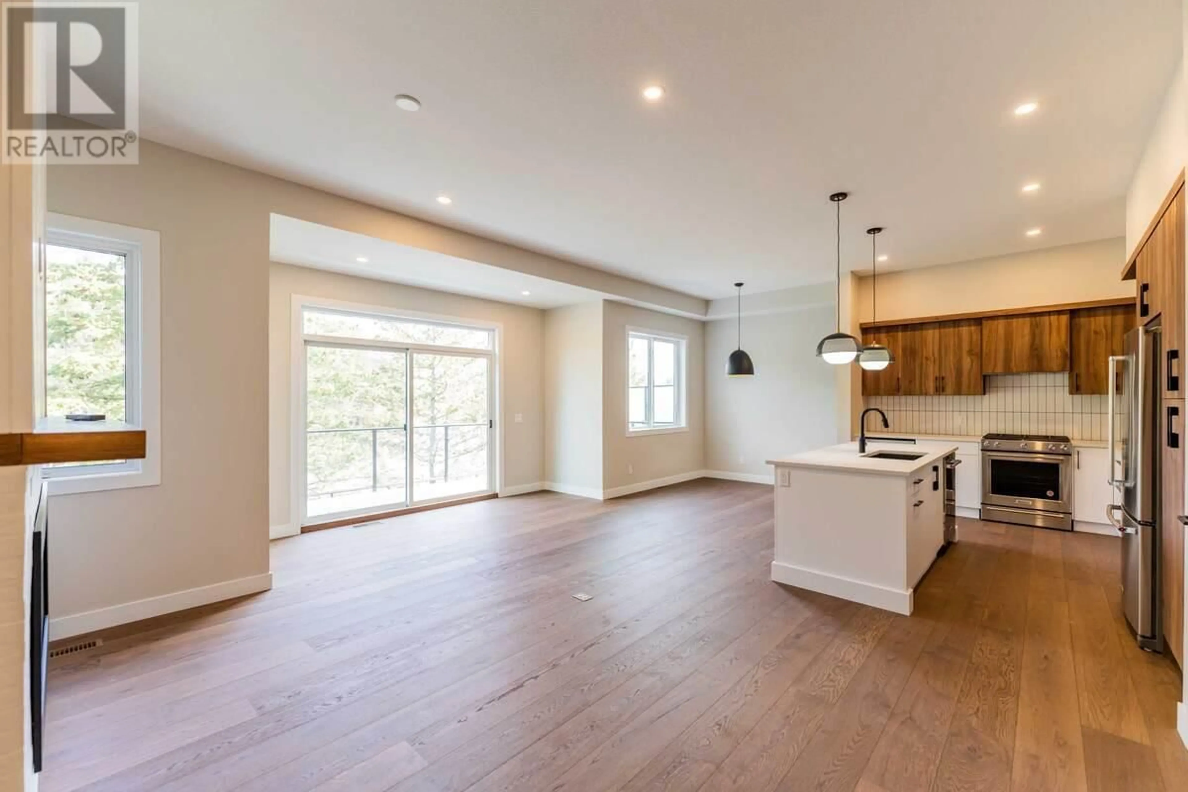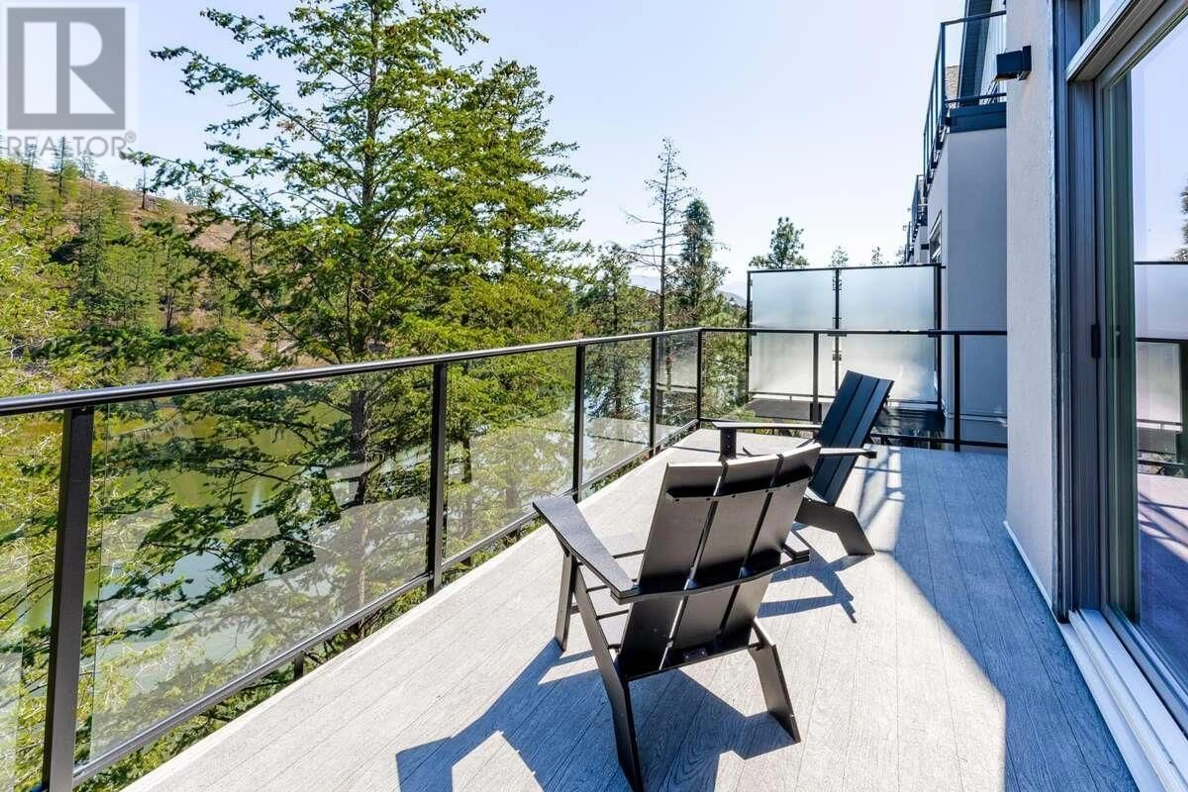44 - 1550 UNION ROAD, Kelowna, British Columbia V1V0G9
Contact us about this property
Highlights
Estimated valueThis is the price Wahi expects this property to sell for.
The calculation is powered by our Instant Home Value Estimate, which uses current market and property price trends to estimate your home’s value with a 90% accuracy rate.Not available
Price/Sqft$281/sqft
Monthly cost
Open Calculator
Description
For more information, please click Brochure button. Discover the Elderberry TH44 at Wilden’s Pondside Landing, a 2,626 sq. ft. townhouse showcasing a Warm Nordic colour scheme with direct water views. Only 10 minutes from downtown Kelowna and the airport, this vibrant community features scenic trails, plus the future Wilden Market Square and Wilden Elementary School just steps away. The split-level design offers abundant natural light, 3 bedrooms, a study, and 3 bathrooms. Enjoy three outdoor areas: a spacious deck off the main level, another off the secluded primary suite (with 5-piece ensuite and walk-in closet), and a covered patio off the walkout basement. The bright living area boasts a gas fireplace, while the lower level includes two bedrooms and a family room opening to the patio. A side-by-side double garage connects to a handy laundry room. Ceiling heights range from 9’ in the walkout basement, 10’ on the main floor, 8’ in the upper bedroom, and 11’ in the study. (id:39198)
Property Details
Interior
Features
Second level Floor
5pc Ensuite bath
8'9'' x 12'11''Primary Bedroom
11'11'' x 17'7''Den
9'8'' x 11'6''Exterior
Parking
Garage spaces -
Garage type -
Total parking spaces 2
Condo Details
Inclusions
Property History
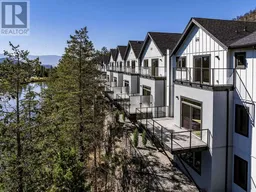 33
33
