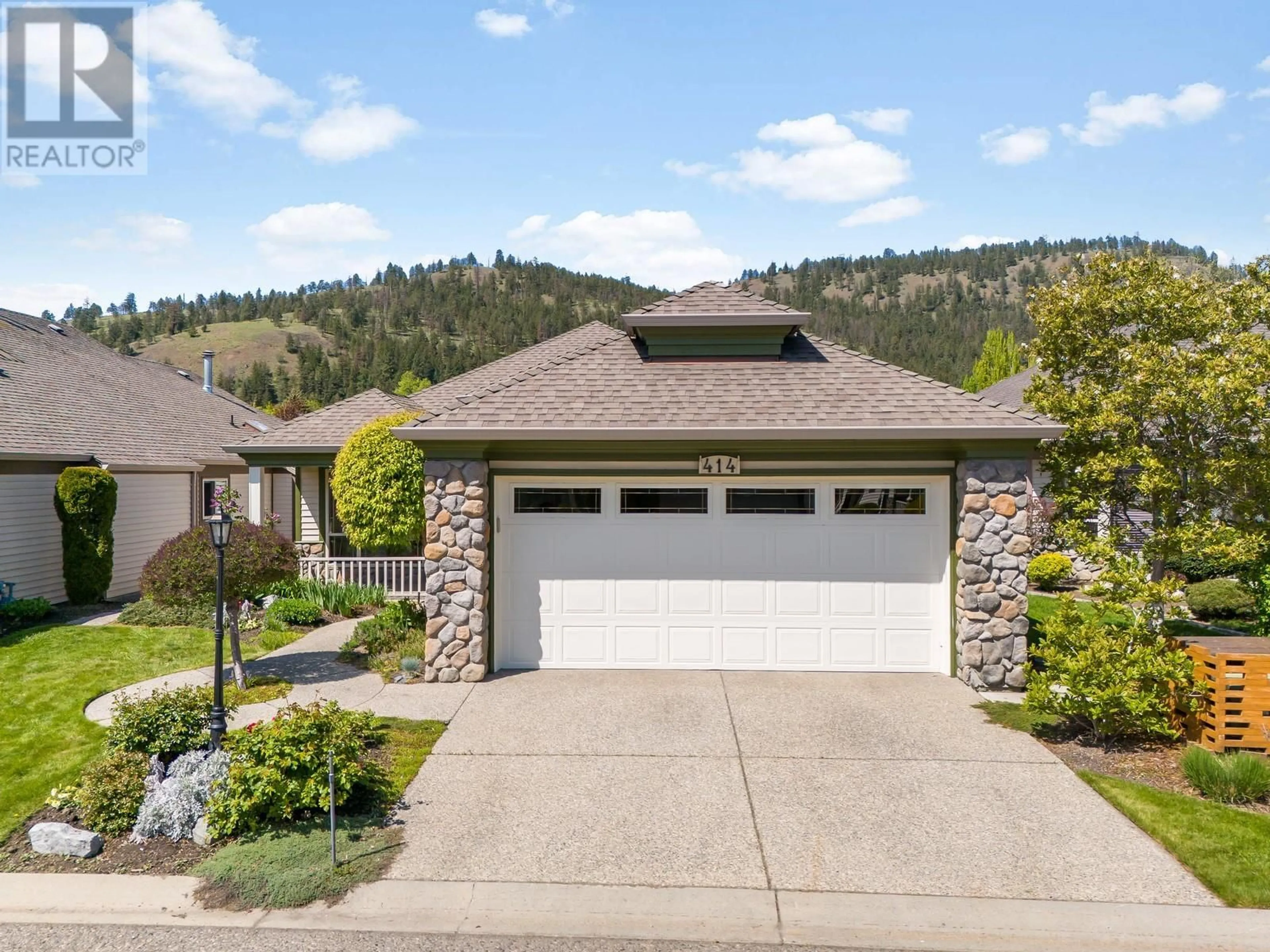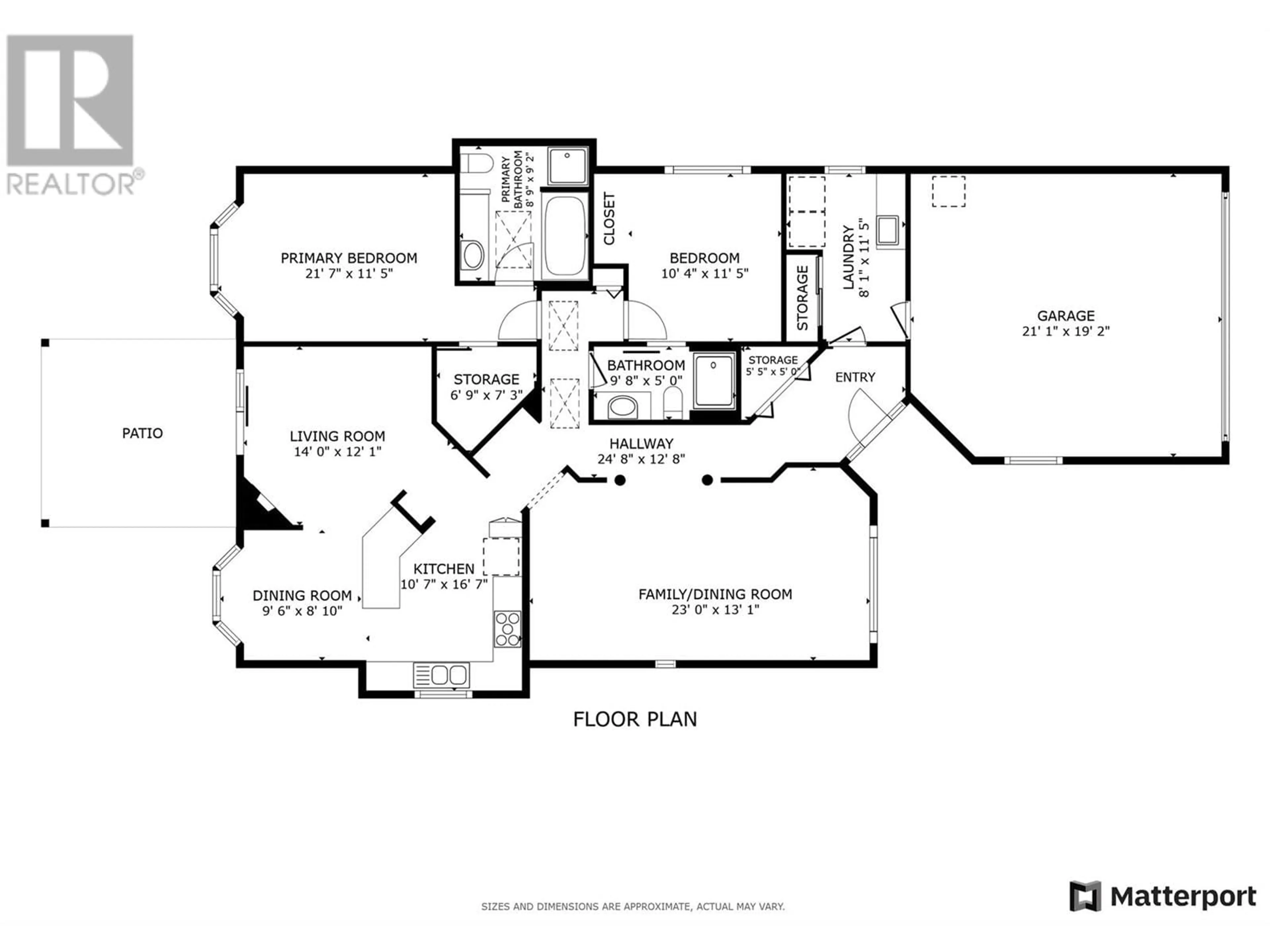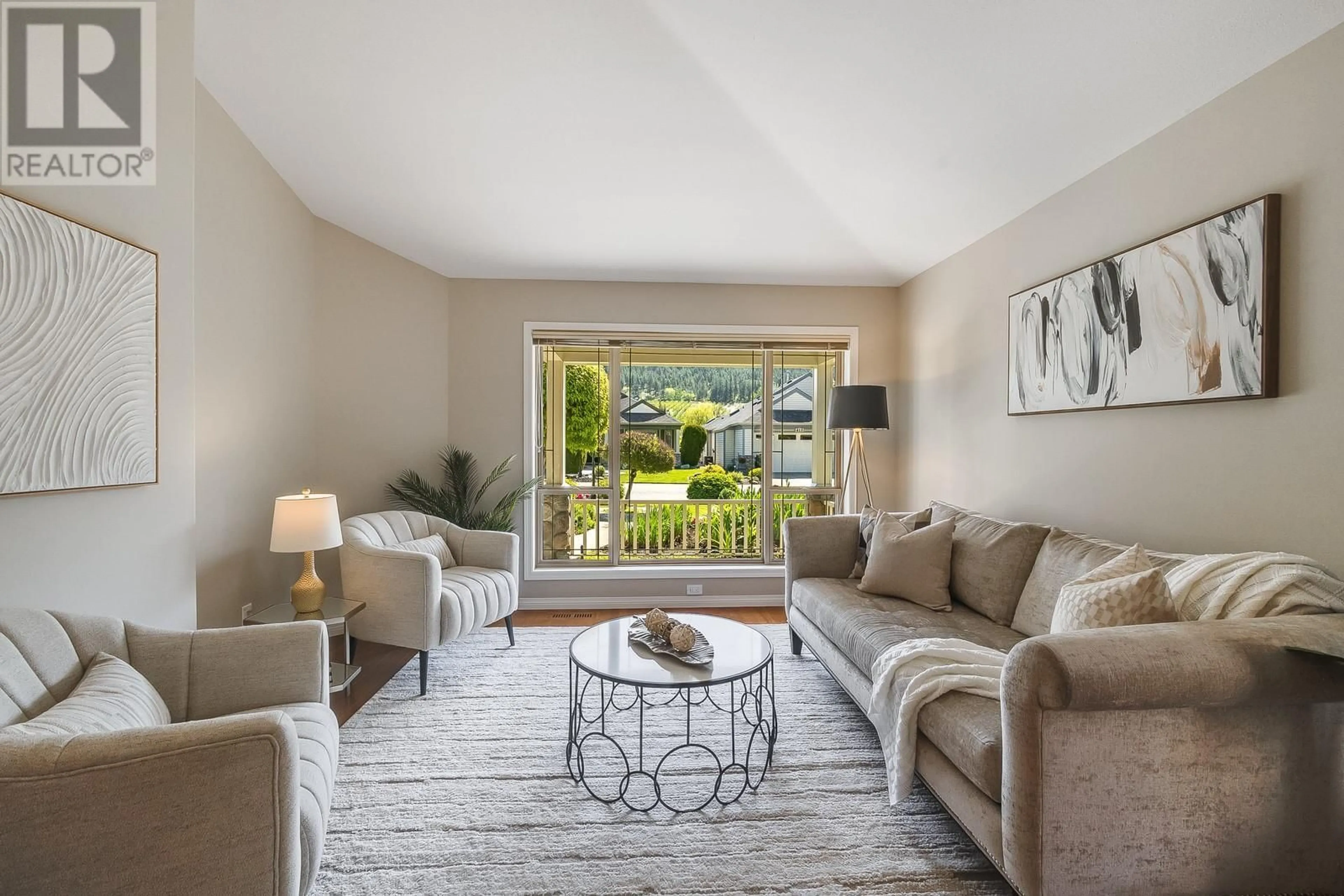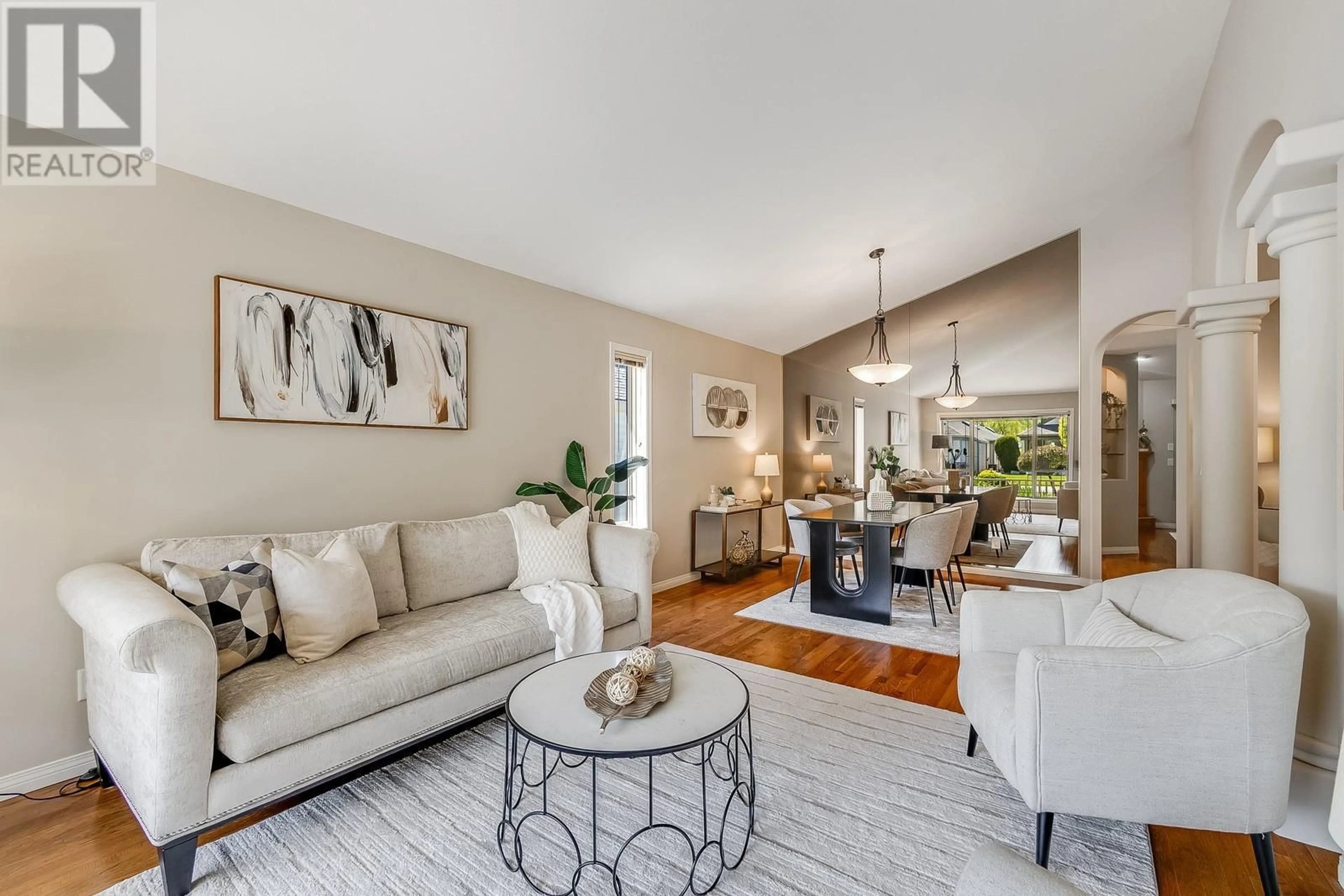414 - 550 YATES ROAD, Kelowna, British Columbia V1V1Z4
Contact us about this property
Highlights
Estimated ValueThis is the price Wahi expects this property to sell for.
The calculation is powered by our Instant Home Value Estimate, which uses current market and property price trends to estimate your home’s value with a 90% accuracy rate.Not available
Price/Sqft$517/sqft
Est. Mortgage$3,500/mo
Maintenance fees$320/mo
Tax Amount ()$3,744/yr
Days On Market11 hours
Description
Welcome to Sandalwood, one of Kelowna’s most sought-after 55+ communities — loved for its serene walking trails, lush landscaping, and strong sense of community. This beautifully maintained 2-bedroom, 2-bathroom rancher offers 1,576 sq. ft. of main-floor living with fresh interior and exterior paint. Vaulted ceilings in the living and family rooms, combined with abundant natural light, create a bright and airy atmosphere. Skylights in key areas of the home add even more brightness throughout the day. The home is in great shape — clean, well cared for, and move-in ready. Step outside to your private backyard oasis backing onto a peaceful creek and pond — the perfect place to relax and watch ducks drift by under the shade of your covered patio with awning. Inside, it’s wheelchair-accessible, features partially updated plumbing, and includes mechanical upgrades like a newer hot water tank and furnace (2017–2018). A spacious double garage offers generous parking and storage. You’re located next to the Valley Glen wetland and walking trails, with convenience stores just around the corner. Only 10 minutes to downtown Kelowna and 10 minutes to the airport — while enjoying a peaceful, low-maintenance lifestyle. Residents enjoy access to the Sandalwood clubhouse with indoor/outdoor pools, hot tub, gym, library, pool tables, and a social hall — all nestled in a beautifully landscaped setting. Schedule your viewing today and experience the lifestyle Sandalwood has to offer! (id:39198)
Property Details
Interior
Features
Main level Floor
Storage
5'0'' x 5'5''Laundry room
11'5'' x 8'1''3pc Bathroom
5'0'' x 9'8''Bedroom
11'5'' x 10'4''Exterior
Features
Parking
Garage spaces -
Garage type -
Total parking spaces 4
Condo Details
Amenities
Recreation Centre, Party Room, Whirlpool, Clubhouse
Inclusions
Property History
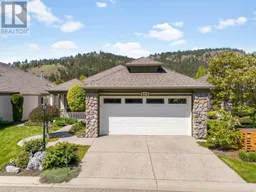 45
45
