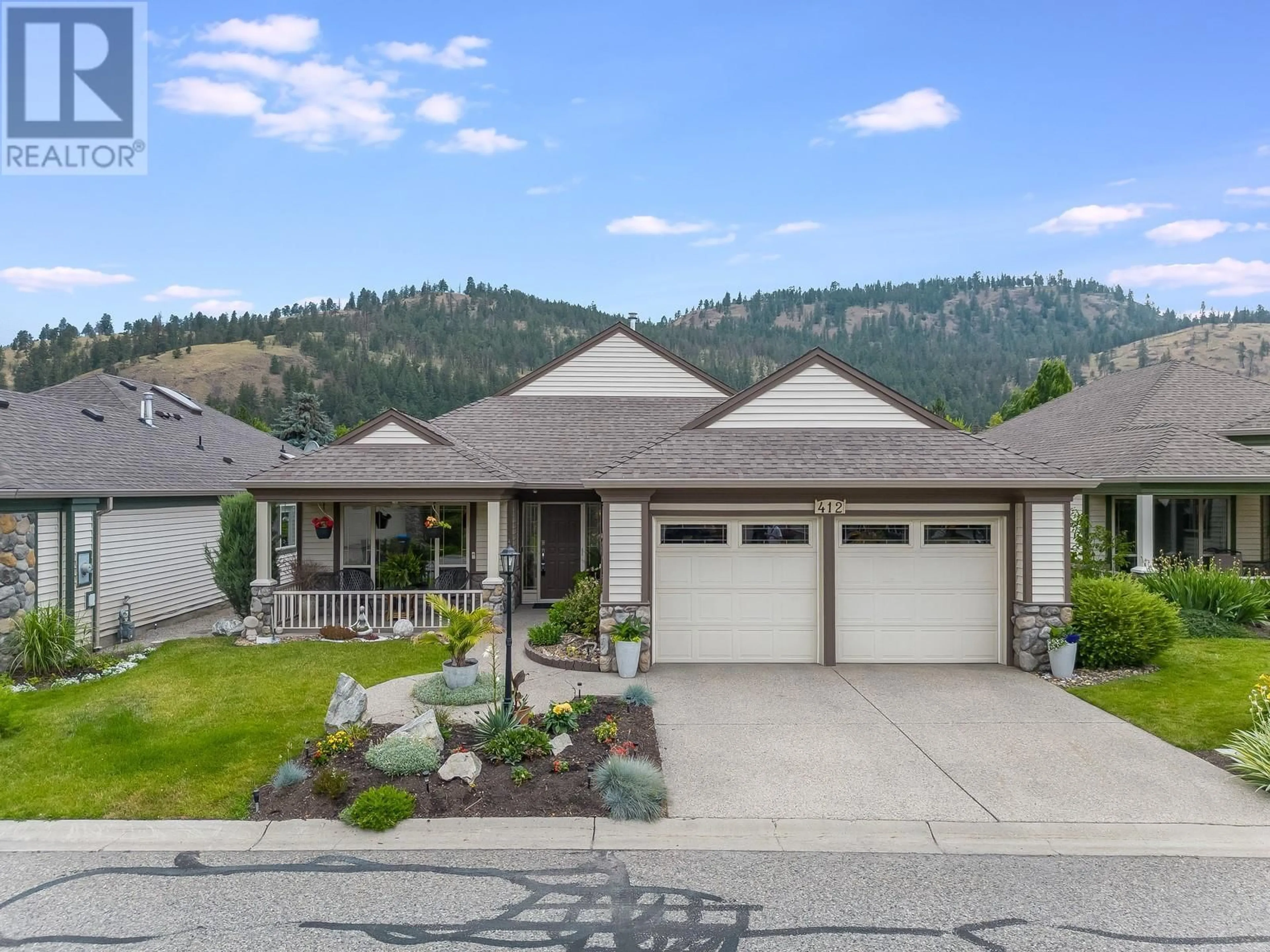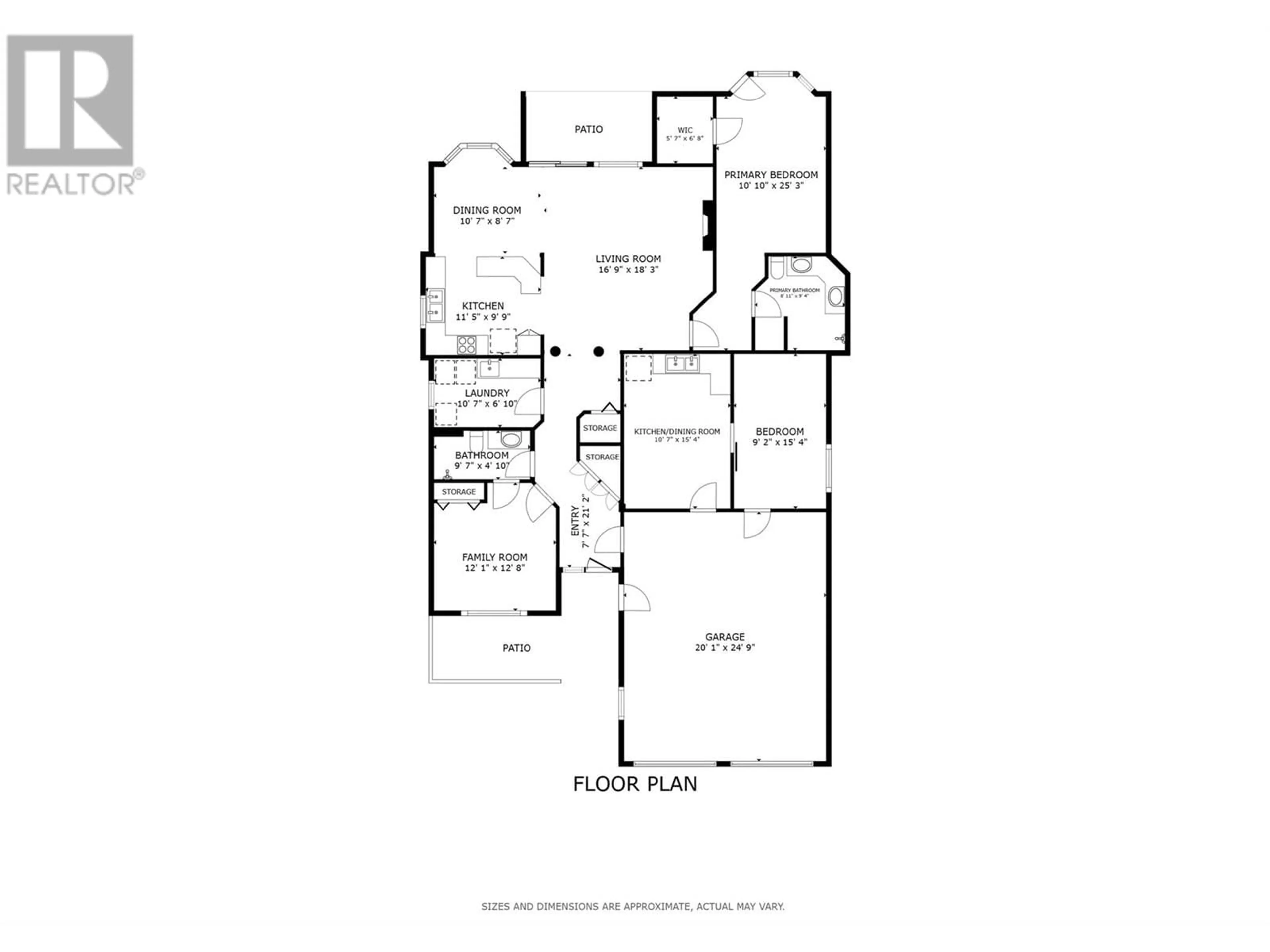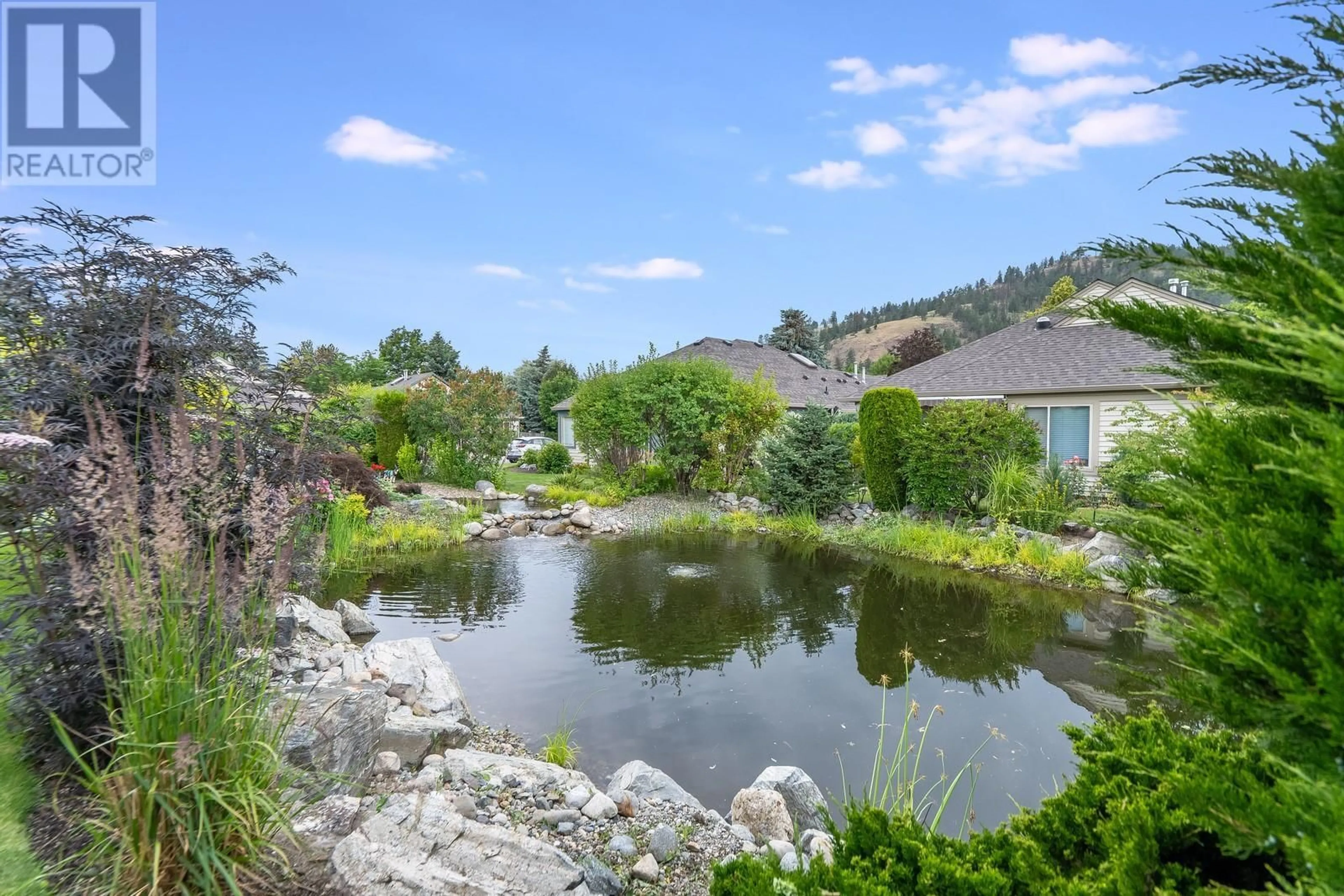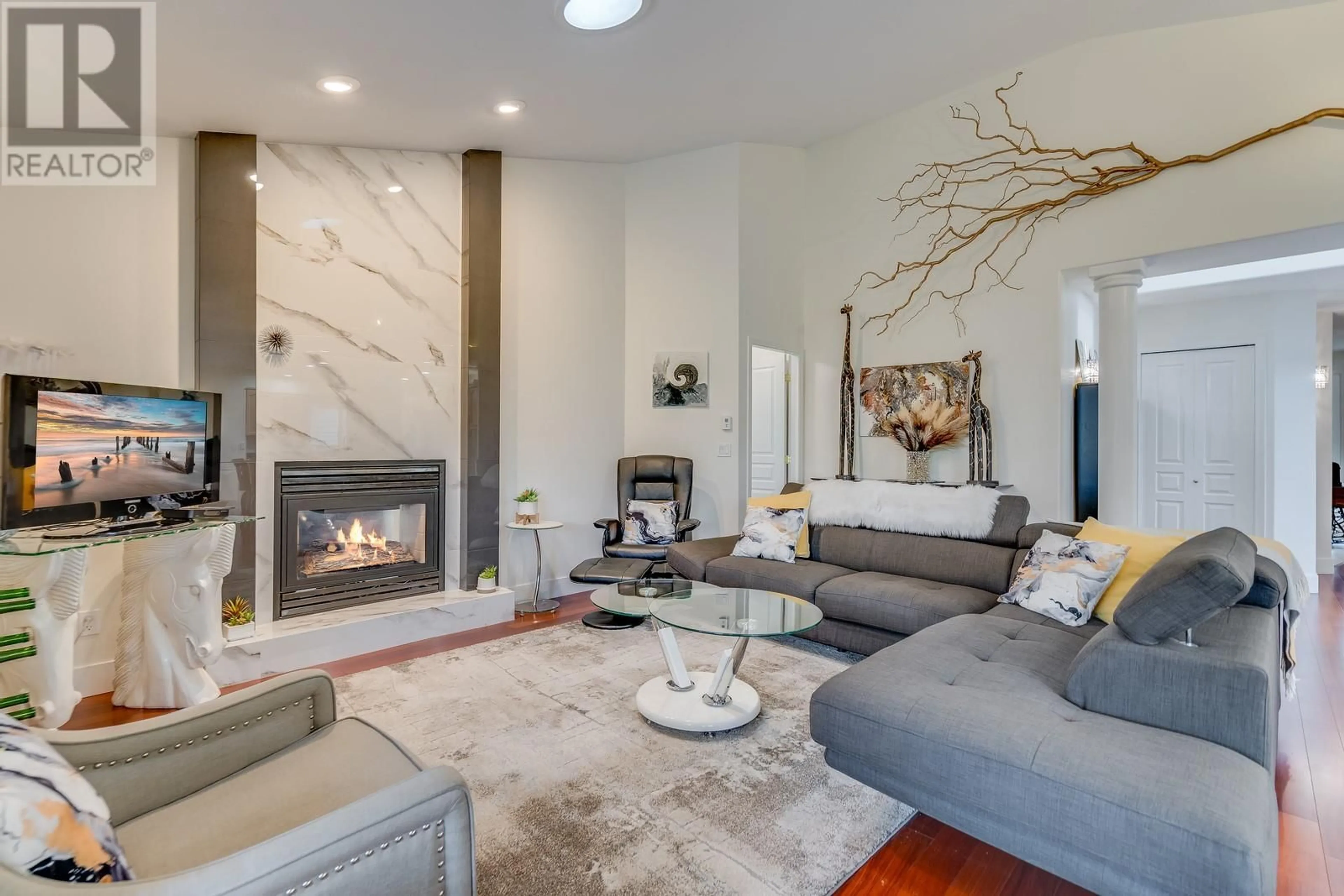412 - 550 YATES ROAD, Kelowna, British Columbia V1V1Z4
Contact us about this property
Highlights
Estimated valueThis is the price Wahi expects this property to sell for.
The calculation is powered by our Instant Home Value Estimate, which uses current market and property price trends to estimate your home’s value with a 90% accuracy rate.Not available
Price/Sqft$618/sqft
Monthly cost
Open Calculator
Description
Welcome to 412 550 Yates Road, a gem in the sought-after 55+ community of Sandalwood. Known for its peaceful vibe, friendly neighbours, and beautifully maintained grounds, this gated North Glenmore community offers walking paths, water features, wetlands, and nearby shops and cafes. This 3 bed, 2 bath home is 1,421 sq.ft. and backs directly onto the waterscape. Enjoy two great outdoor spaces: a covered rear patio with electric awning and fan, plus a shaded front porch perfect for morning coffee. Inside features vaulted ceilings, skylights, solar tubes, newer tile, and a stunning floor-to-ceiling fireplace. The open layout is ideal for entertaining, with a bright kitchen, updated appliances, and lots of counter space flowing into the living area and backyard. The spacious primary bedroom has a double-sided fireplace, walk-in closet, and updated 4-piece ensuite with a dual vanity, walk-in tile shower, and heated flooring! The in-law suite has its own kitchenette and can be used as a guest room, office, or workshop. Or convert it back into garage space for up to 4 parking spots. The main garage is heated with extra storage. Additional updates include PEX plumbing, top-down blinds, and fans on both patios. Sandalwood offers a pool, clubhouse, billiards room, library, and a strong sense of community. This one’s move-in ready and checks all the boxes. Schedule your showing today! (id:39198)
Property Details
Interior
Features
Main level Floor
Dining room
8'7'' x 10'7''Other
6'8'' x 5'7''Primary Bedroom
25'3'' x 10'10''4pc Bathroom
9'4'' x 8'11''Exterior
Features
Parking
Garage spaces -
Garage type -
Total parking spaces 4
Condo Details
Amenities
Recreation Centre, Party Room, Whirlpool, Clubhouse
Inclusions
Property History
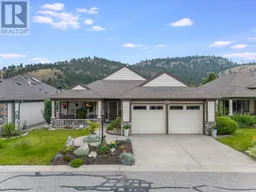 56
56
