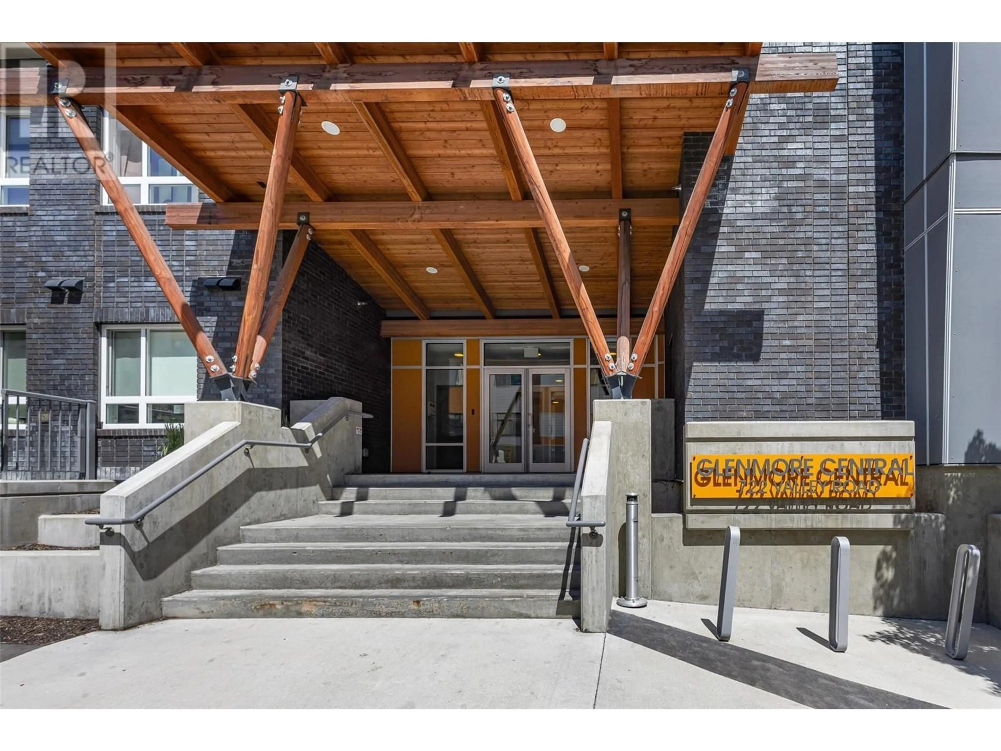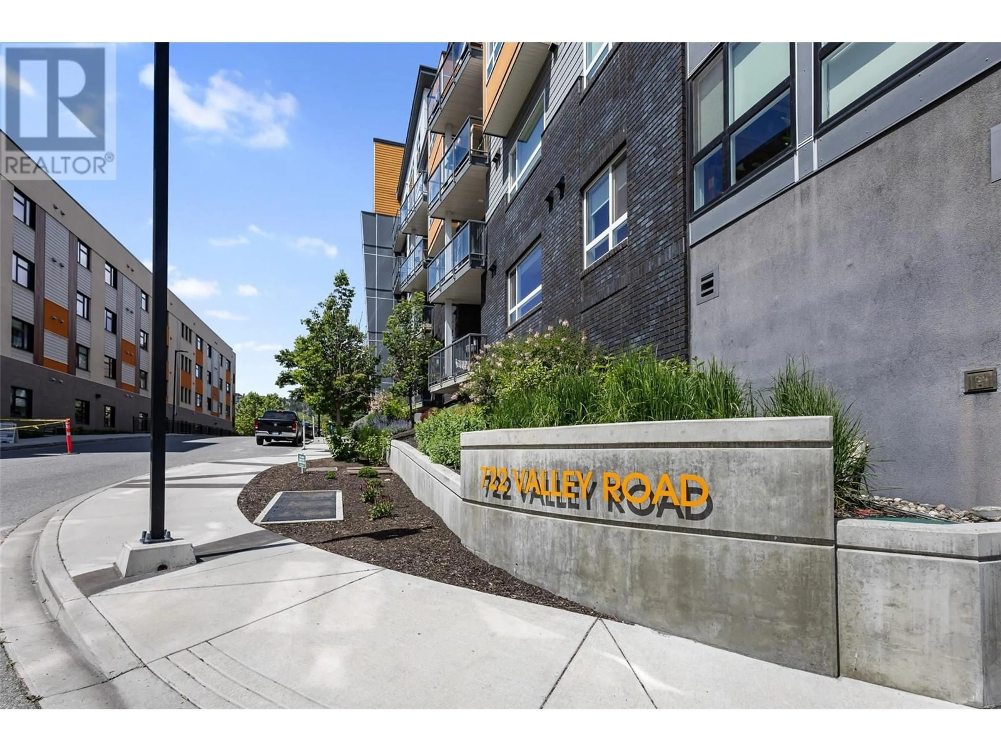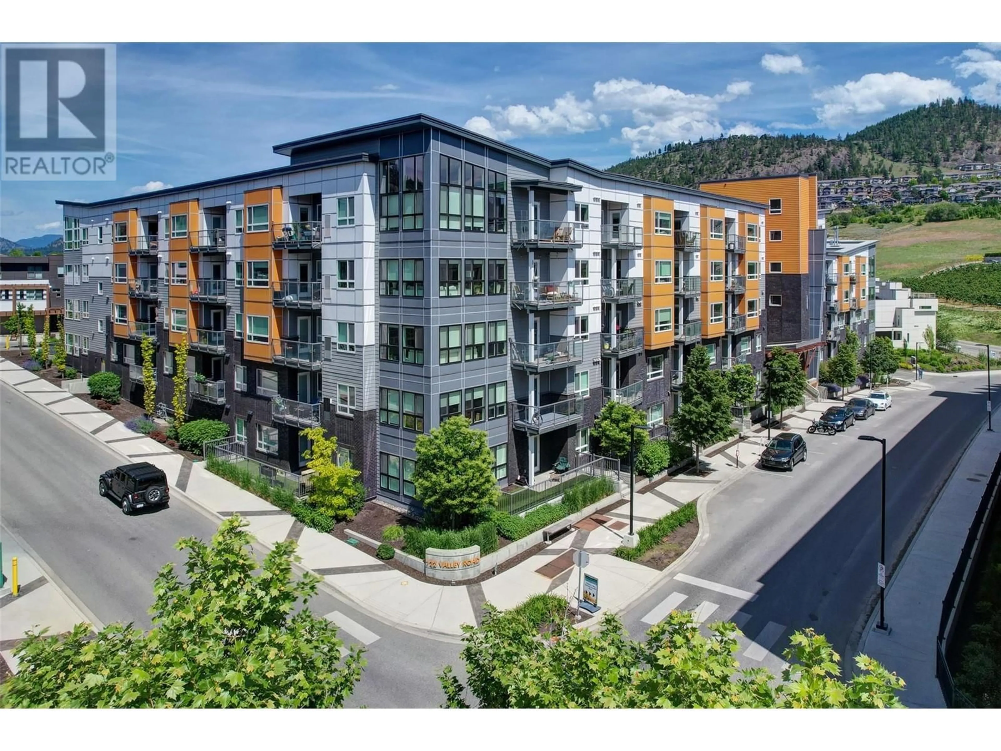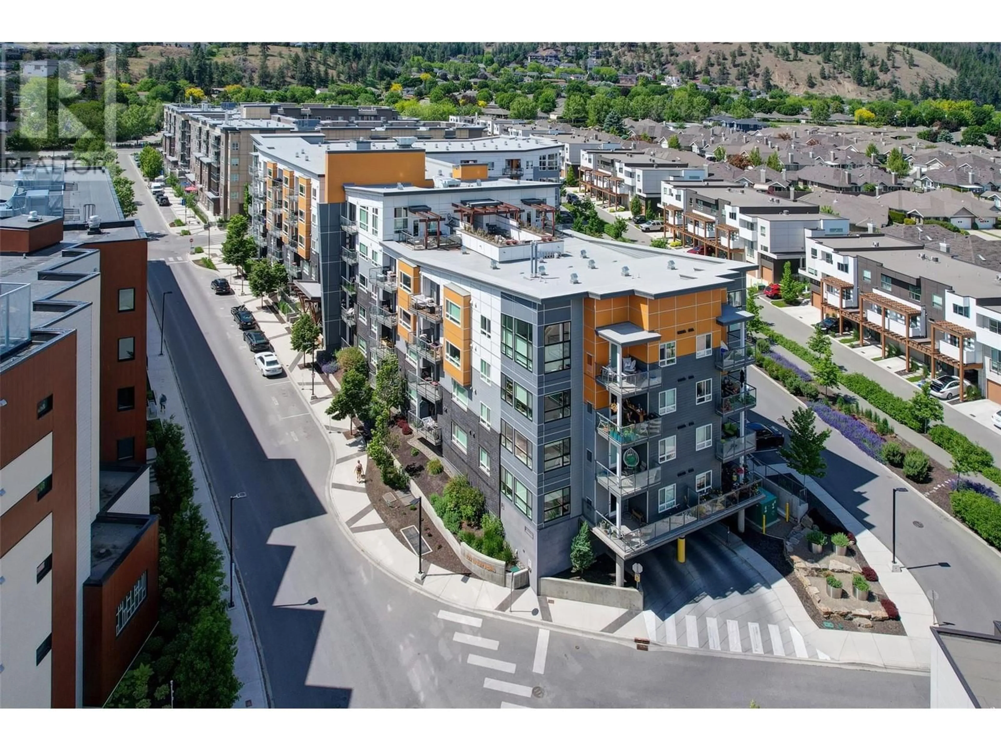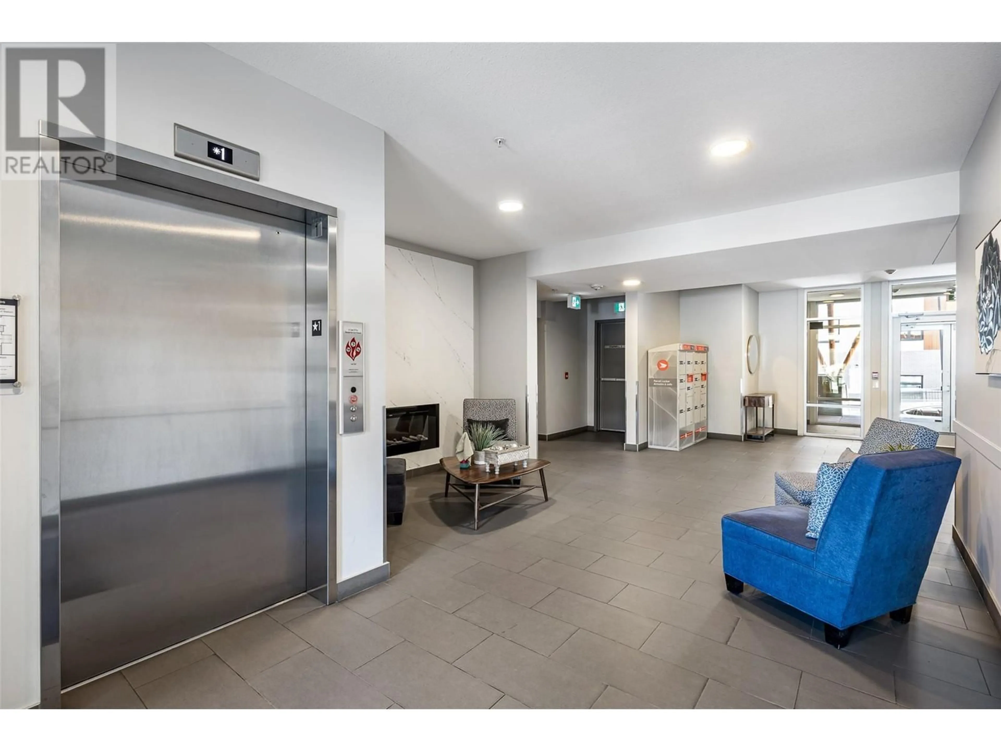406 - 722 VALLEY ROAD, Kelowna, British Columbia V1V2E6
Contact us about this property
Highlights
Estimated valueThis is the price Wahi expects this property to sell for.
The calculation is powered by our Instant Home Value Estimate, which uses current market and property price trends to estimate your home’s value with a 90% accuracy rate.Not available
Price/Sqft$538/sqft
Monthly cost
Open Calculator
Description
VACANT FOR IMMEDIATE OCCUPANCY! This spacious 1-bedroom + den/office/second bedroom (large enough for a king size bed!) condo offers a smart and functional layout with 761 sqft of comfortable living space. As a top-floor unit, you’ll enjoy added privacy, quiet, and elevated views that enhance everyday living. Inside, you'll find a functional kitchen with Quartz counters and extended eating bar with room for 4 stools. Generous living area with large window. Sliding barn-door to spacious den/office. Primary suite with walk-through closet to cheater ensuite. A full-size washer and dryer combo provides convenience. Step outside your door to explore the impressive amenities this community has to offer. Soak up the sun or take in sweeping views from the rooftop patio – the perfect spot to relax or unwind. Planning a celebration? Host your next gathering in the private rental party room, ideal for entertaining guests. Glenmore Central combines charm with unbeatable location – just 8 minutes to both Downtown Kelowna and UBCO, and only 15 minutes to Kelowna International Airport. We haven’t forgotten about your furry family members either. This pet-friendly building has no size restrictions and includes a convenient dog wash station to keep your companions clean and happy. Don’t miss your chance to call this top-floor gem home – come see what makes Glenmore Central so special today! (id:39198)
Property Details
Interior
Features
Main level Floor
Other
7'8'' x 11'4''Other
3'1'' x 6'7''Full bathroom
6'1'' x 8'7''Primary Bedroom
10'8'' x 13'8''Exterior
Parking
Garage spaces -
Garage type -
Total parking spaces 1
Condo Details
Amenities
Clubhouse
Inclusions
Property History
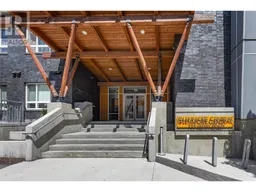 40
40
