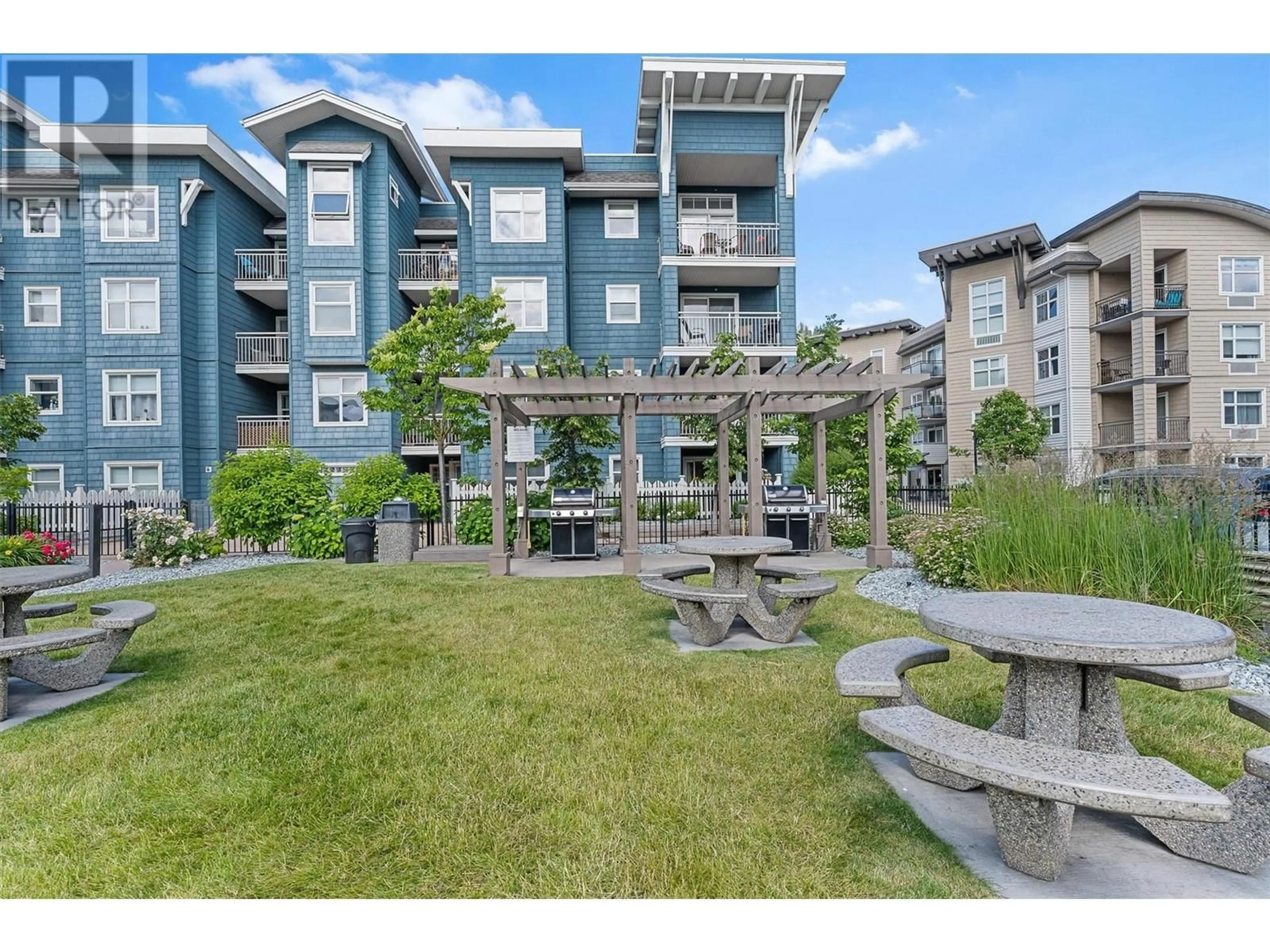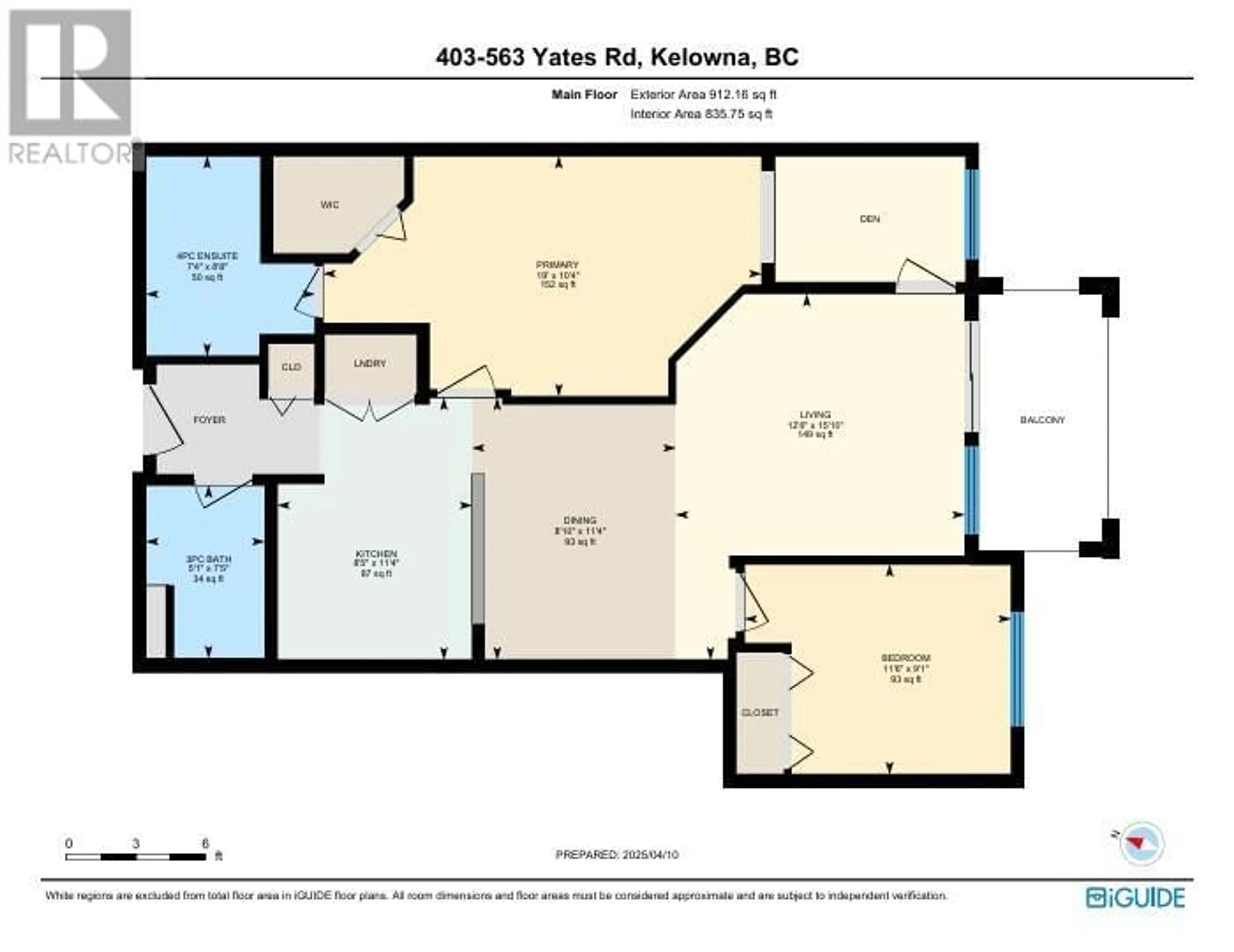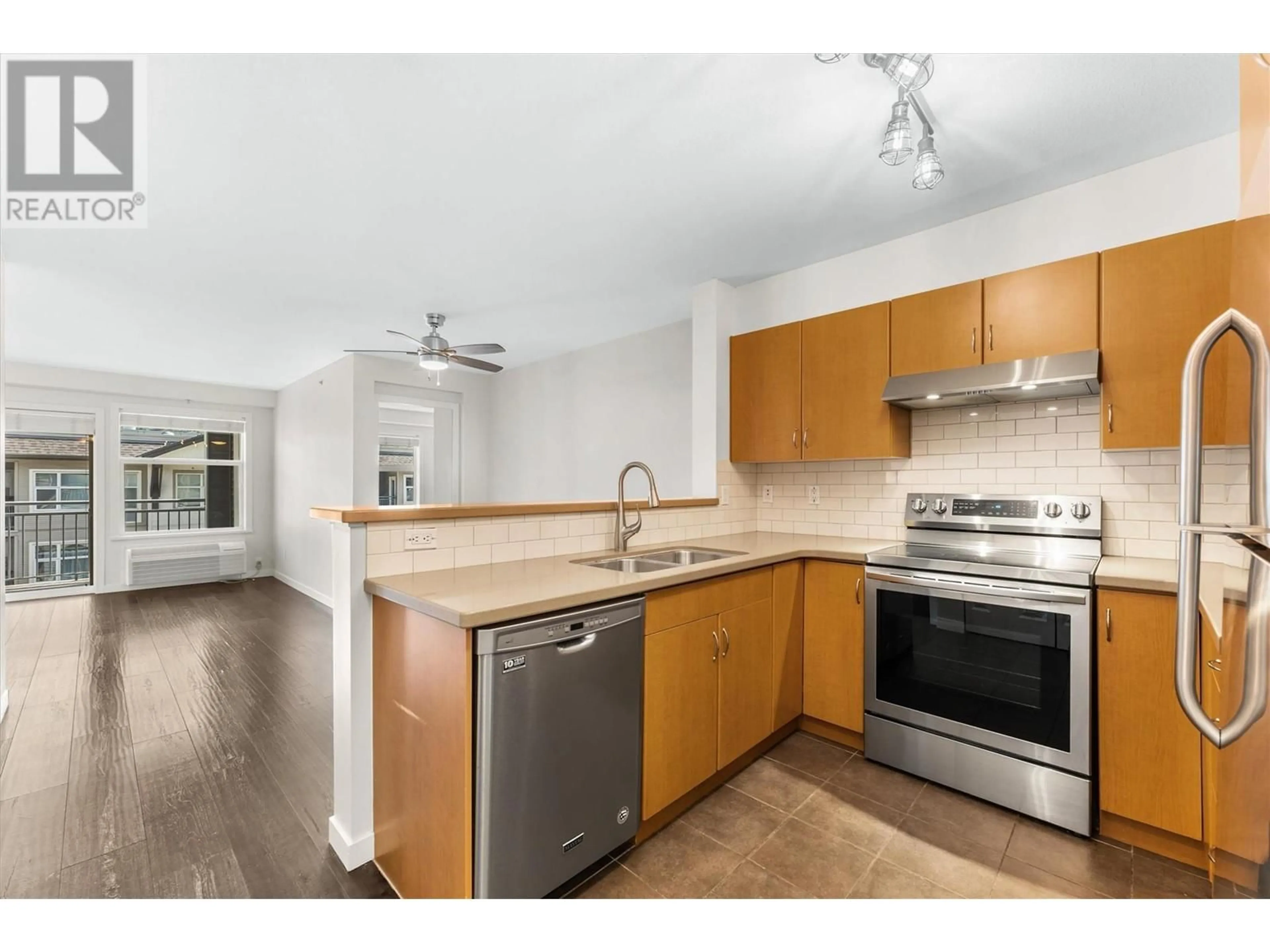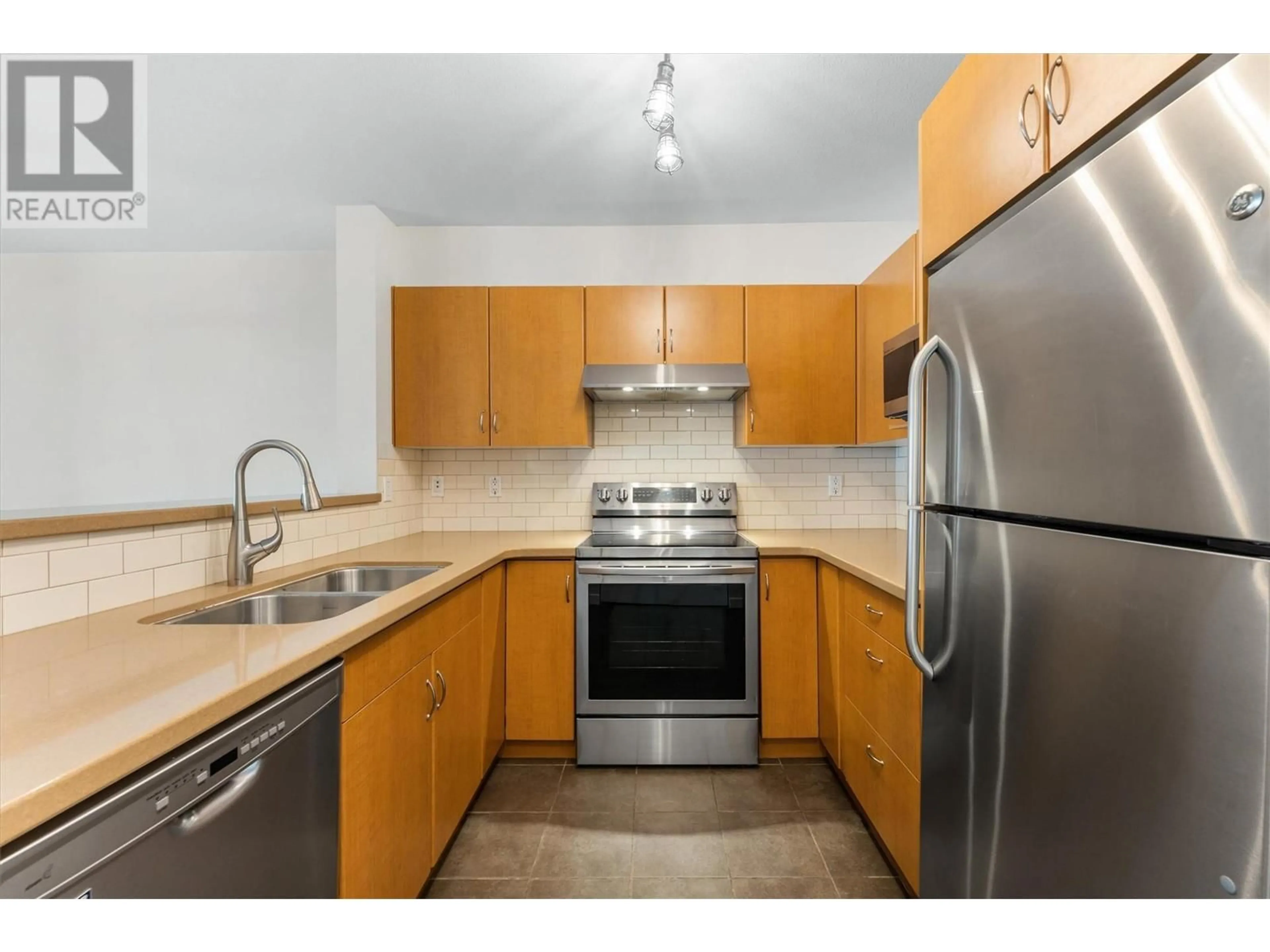403 - 563 YATES ROAD, Kelowna, British Columbia V1V2V3
Contact us about this property
Highlights
Estimated ValueThis is the price Wahi expects this property to sell for.
The calculation is powered by our Instant Home Value Estimate, which uses current market and property price trends to estimate your home’s value with a 90% accuracy rate.Not available
Price/Sqft$520/sqft
Est. Mortgage$2,039/mo
Maintenance fees$386/mo
Tax Amount ()$1,907/yr
Days On Market56 days
Description
DUECES WILD! 2 BED, 2 BATH, 2 PARKING SPOTS...TOO GOOD TO BE TRUE! Welcome to this bright and airy top-floor unit in the sought-after Verve complex! Featuring 2 bedrooms plus a den, 2 full bathrooms, and a functional, open-concept floorplan, this freshly painted home is move-in ready and available for quick possession. Enjoy the modern kitchen with ample cabinetry and counter space, perfect for both everyday living and entertaining. The vaulted ceilings and large windows flood the space with natural light, creating a warm and inviting atmosphere. Extras include 2 secure underground parking stalls, a storage locker, and all the perks of top-floor living. The Verve offers a vibrant lifestyle with fantastic amenities including a pool and beach volleyball court and is conveniently located close to shops, restaurants, UBCO, The Kelowna Airport and transit. Don’t miss this opportunity to own a stylish, uber clean & well-maintained home in a prime location! (id:39198)
Property Details
Interior
Features
Main level Floor
Foyer
4'9'' x 6'10''Den
8'2'' x 5'3''Full bathroom
Bedroom
8'11'' x 11'5''Exterior
Features
Parking
Garage spaces -
Garage type -
Total parking spaces 2
Condo Details
Amenities
Storage - Locker
Inclusions
Property History
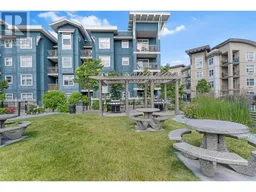 31
31
