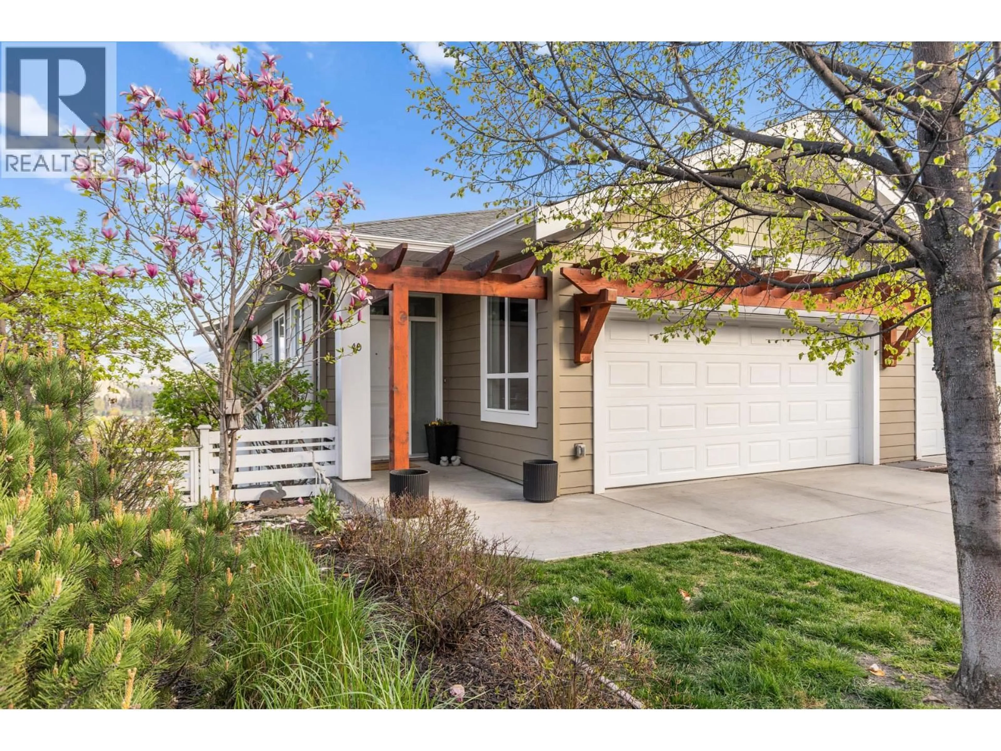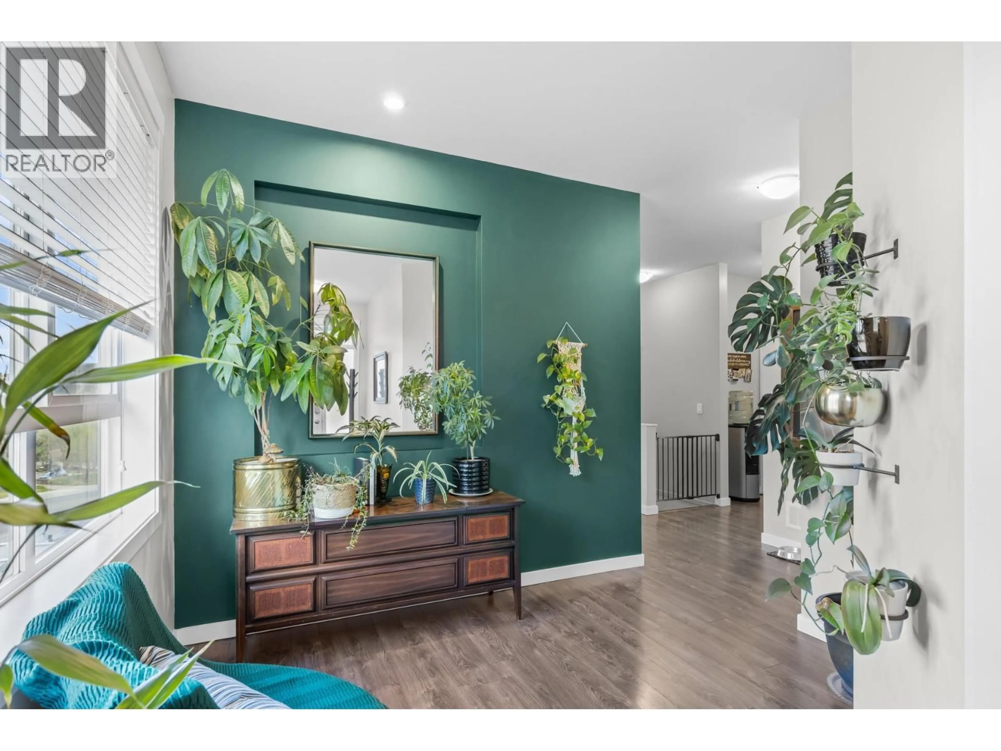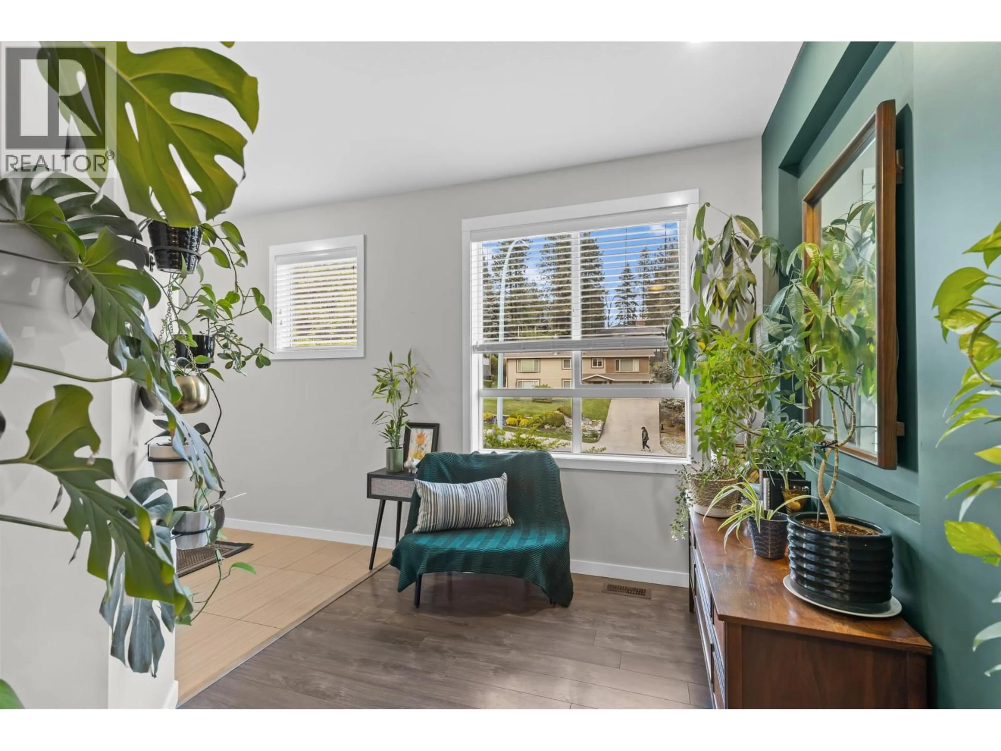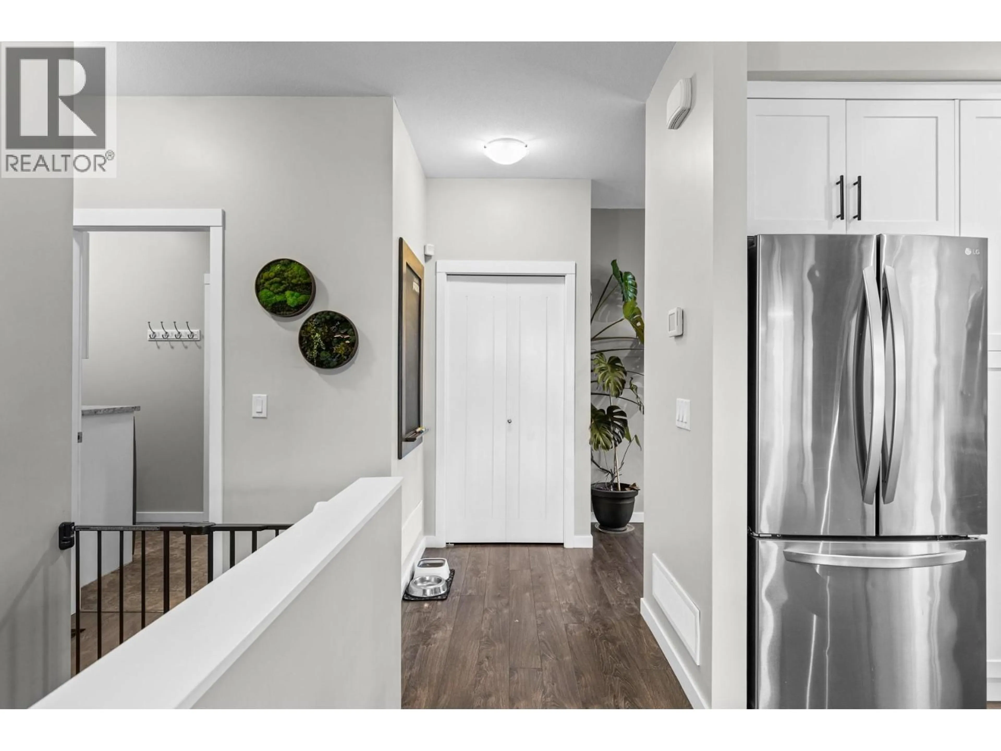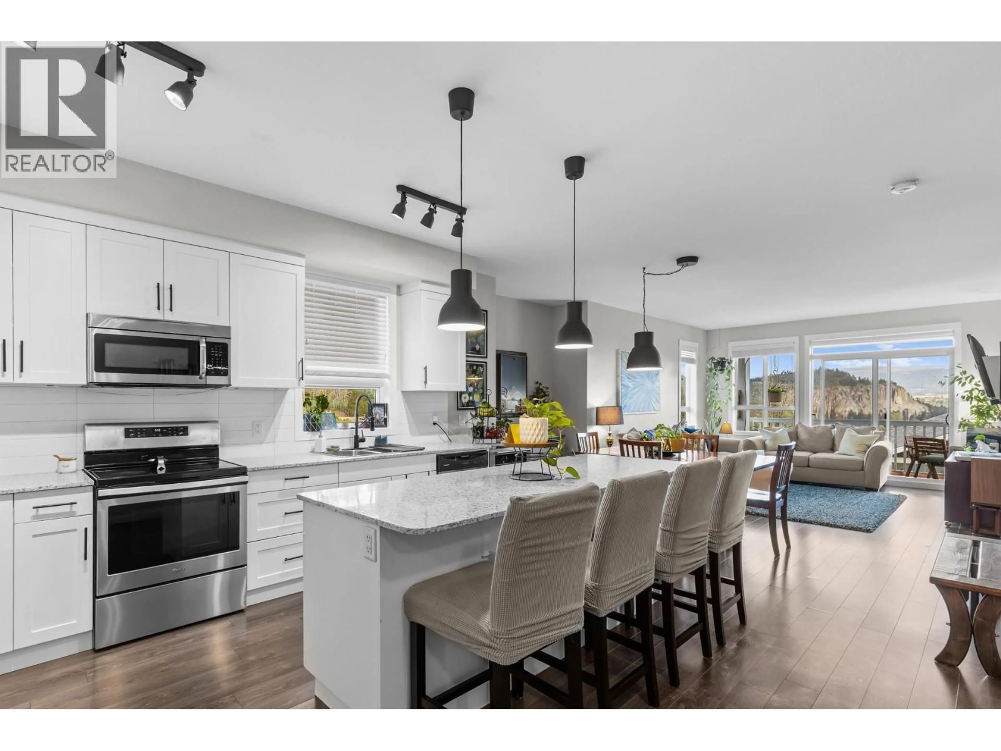40 - 625 BOYNTON PLACE, Kelowna, British Columbia V1Y0B5
Contact us about this property
Highlights
Estimated valueThis is the price Wahi expects this property to sell for.
The calculation is powered by our Instant Home Value Estimate, which uses current market and property price trends to estimate your home’s value with a 90% accuracy rate.Not available
Price/Sqft$328/sqft
Monthly cost
Open Calculator
Description
Stunning walk-out rancher townhome on Boynton nestled in the sought-after Glenmore community. This semi-detached home shows pride of ownership throughout with tasteful & modern design. Enjoy two expansive levels of living space. The main floor boasts a spacious kitchen with an island and breakfast counter. Great for entertaining. The open-concept layout seamlessly connects the dining area and living room, with access to a covered sunny, south facing balcony—an ideal spot for savoring your morning coffee or grilling your favorite meal. Easy living floor plan includes a primary bedroom with huge walk-in closet and deluxe 5 piece ensuite, a full size laundry and a charming 2 piece powder room all on the main floor kitchen. Continue down stairs to the bright walk-out basement with a large recreation area. There are 2 additional bedrooms, one with an oversized walk-in closet, currently set up as a media room. The fully fenced backyard, accessible from the rec room, offers a secure haven for both children and pets. Rare two car garage with storage. Parking for 2 additional cars in the driveway. This is a prime location adjacent to Knox Mountain's hiking trails and mere minutes from downtown Kelowna. This townhome is ideal for a family or those looking to downsize, offering the perfect blend of convenience and modern living. T (id:39198)
Property Details
Interior
Features
Basement Floor
Full bathroom
5'1'' x 9'2''Family room
26'4'' x 15'10''Bedroom
17'1'' x 9'2''Storage
12'6'' x 11'11''Exterior
Parking
Garage spaces -
Garage type -
Total parking spaces 2
Condo Details
Inclusions
Property History
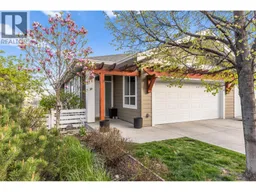 47
47
