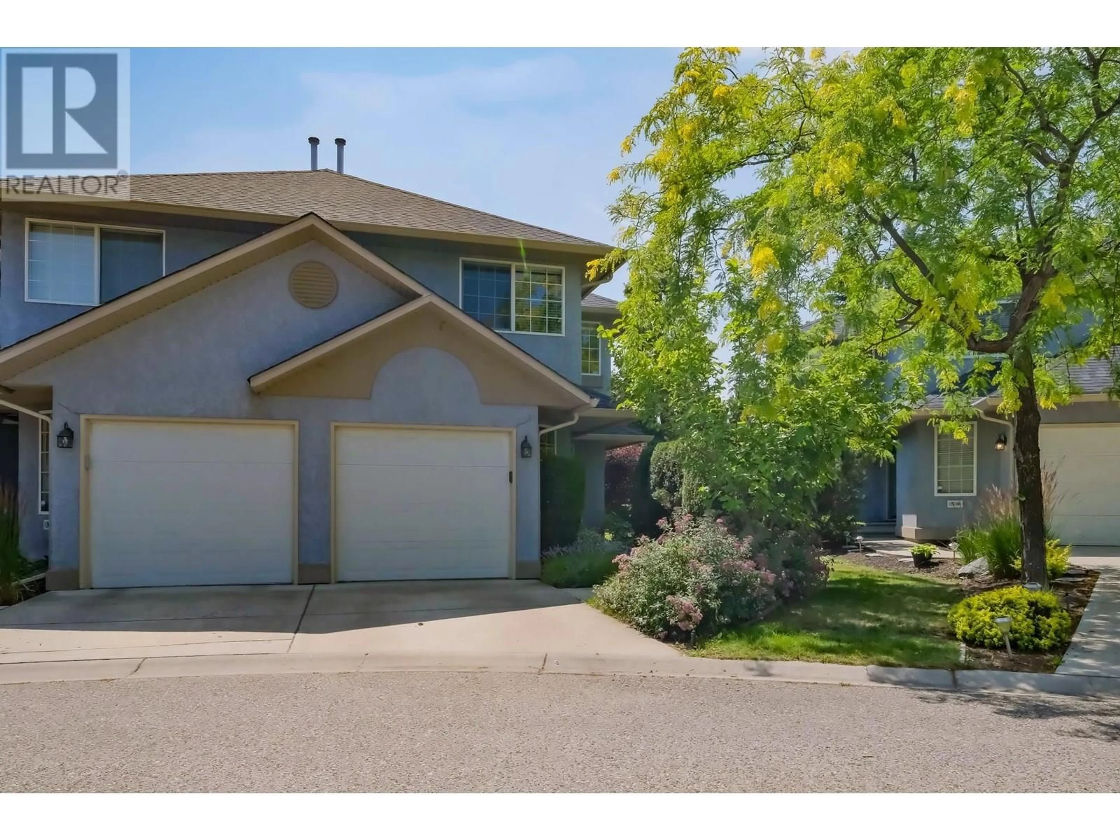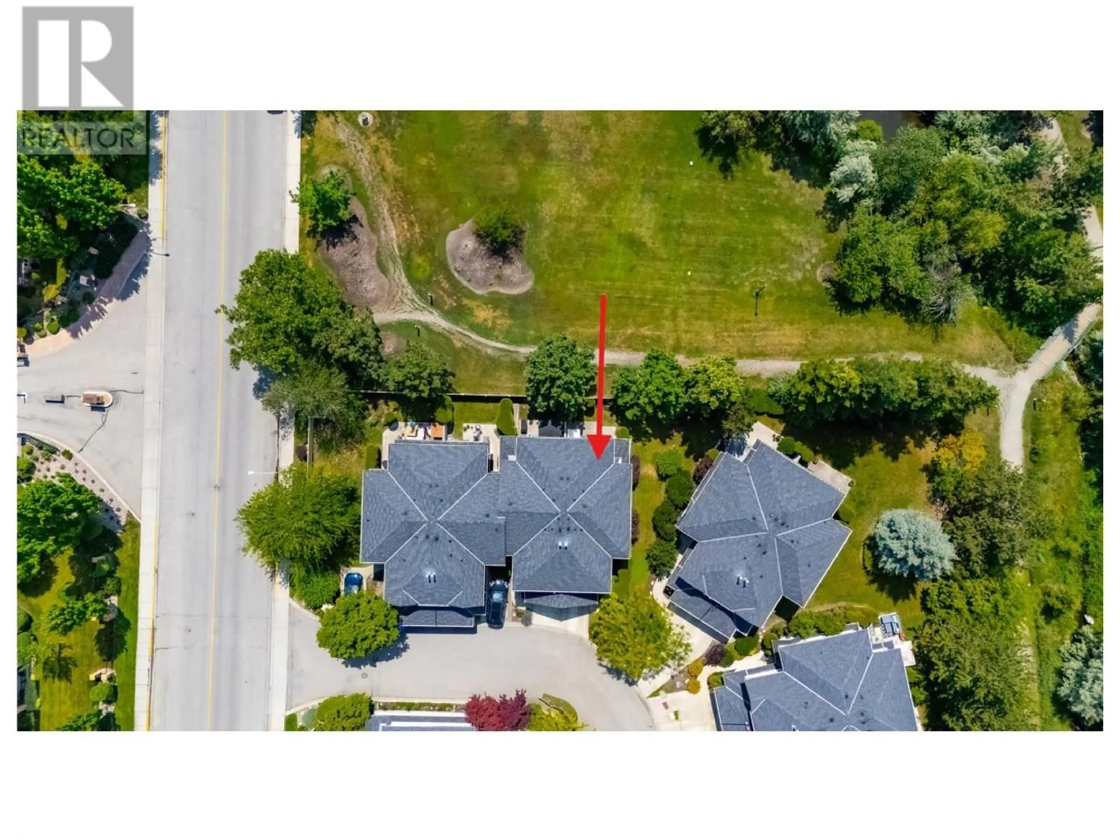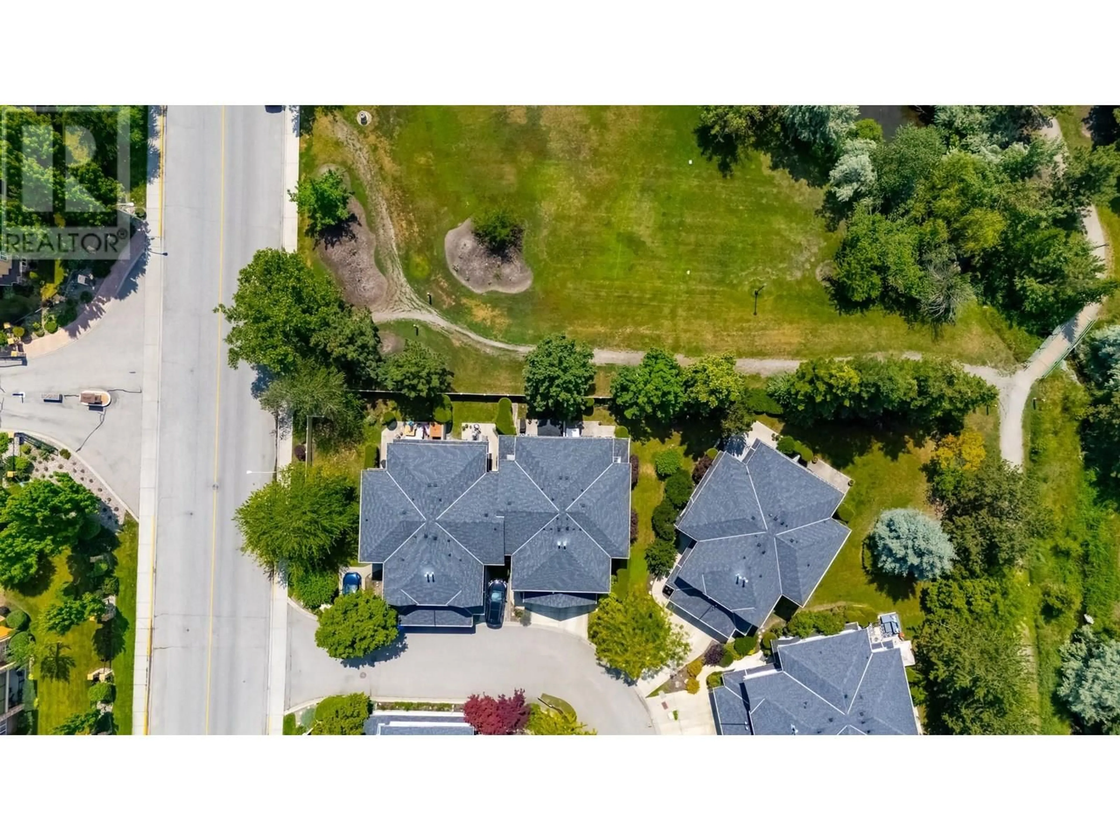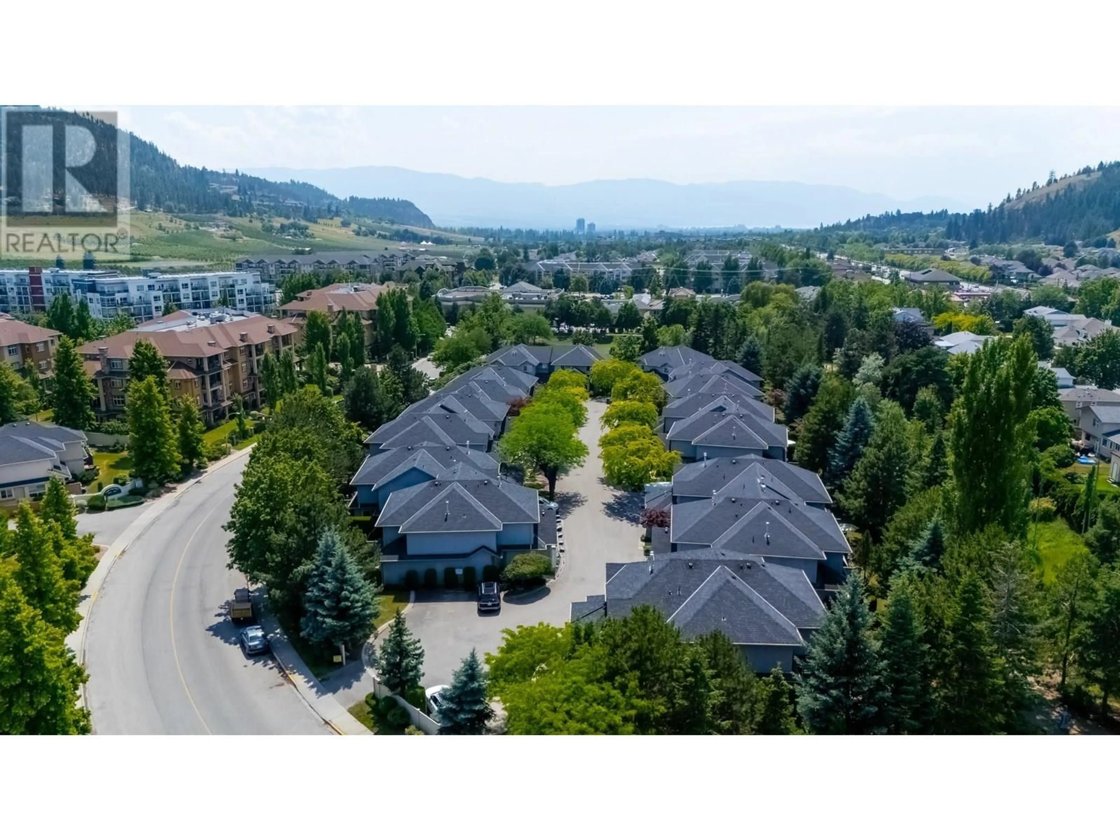4 - 316 WHITMAN ROAD, Kelowna, British Columbia V1V1Y9
Contact us about this property
Highlights
Estimated valueThis is the price Wahi expects this property to sell for.
The calculation is powered by our Instant Home Value Estimate, which uses current market and property price trends to estimate your home’s value with a 90% accuracy rate.Not available
Price/Sqft$430/sqft
Monthly cost
Open Calculator
Description
Welcome to Le Mirage, a phenomenal complex located in the heart of one of Kelowna's most sought-after and convenient locations, North Glenmore. This 2 bed, 2 bath townhome feels spacious with its high ceilings, open living room, and generously sized bedrooms. Situated on an end unit, you'll enjoy a rare and large private side yard backing onto Glen Whitman Park, offering a lush green space for the whole family to enjoy. This prime location is within walking distance to shopping, restaurants, and various commercial amenities including IGA, Shoppers Drug Mart, Bright Jenny Coffee, and many others. As soon as you enter the home, you'll be stunned by the bright living and dining area flooded with natural light, walking out to your private green backyard space. The kitchen offers a clean and functional layout that sets the tone for comfortable main floor living. Upstairs, the home features a large primary bedroom with soaring ceilings overlooking the park, a good-sized walk-in closet, and an ensuite bathroom. The second bedroom is also generously sized and is accompanied by a large 4-piece bathroom and an additional open office space that offers versatility and convenience. You’ll also enjoy your own single-car garage and parking for another vehicle or guests in the driveway. This complex is a win if you value private space for the family, walkability, and a quiet, peaceful lifestyle. Reach out today to view this amazing home! (id:39198)
Property Details
Interior
Features
Main level Floor
Kitchen
9'1'' x 13'0''2pc Bathroom
5'2'' x 5'2''Living room
15'3'' x 19'1''Dining room
8'5'' x 13'2''Exterior
Parking
Garage spaces -
Garage type -
Total parking spaces 2
Condo Details
Amenities
Cable TV
Inclusions
Property History
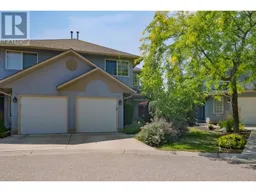 26
26
