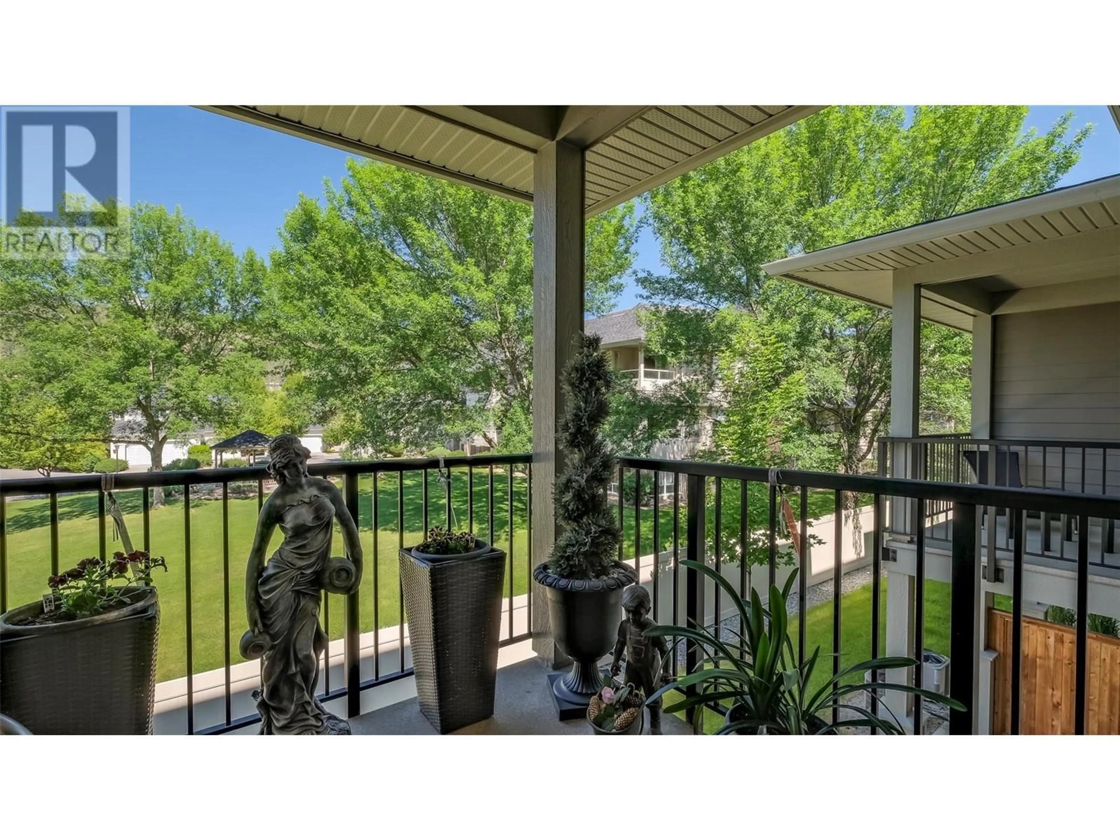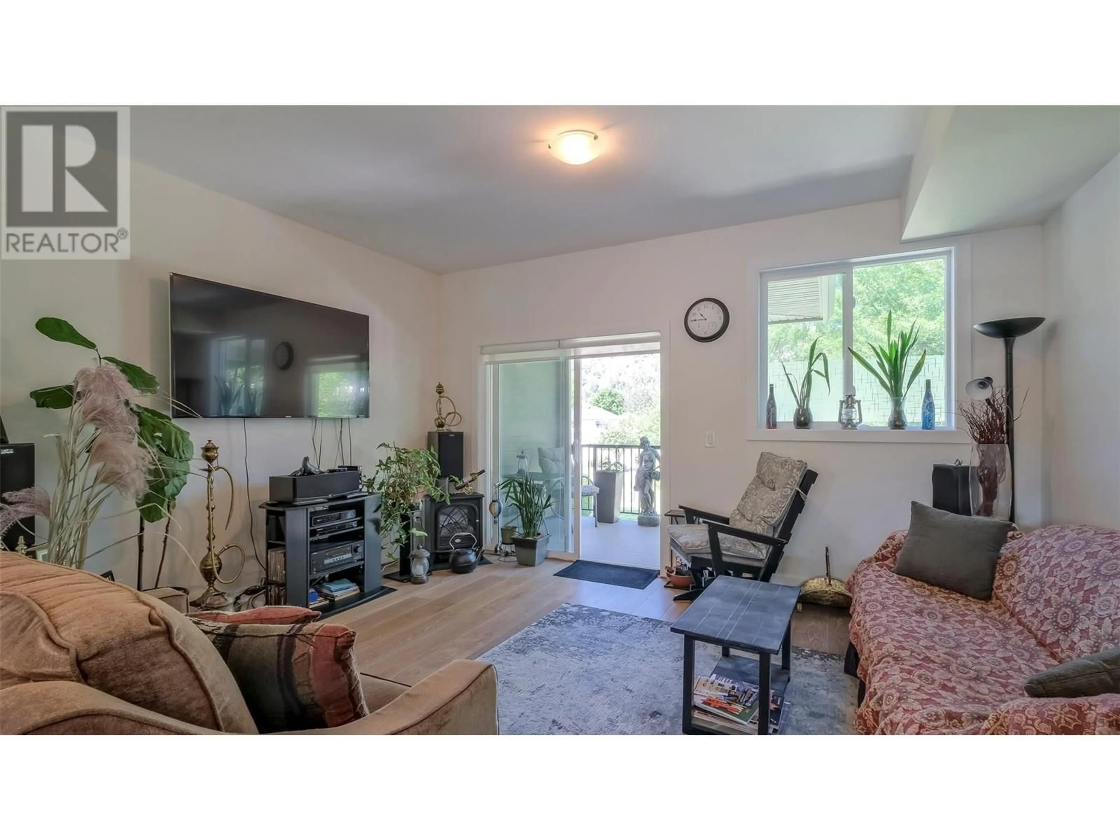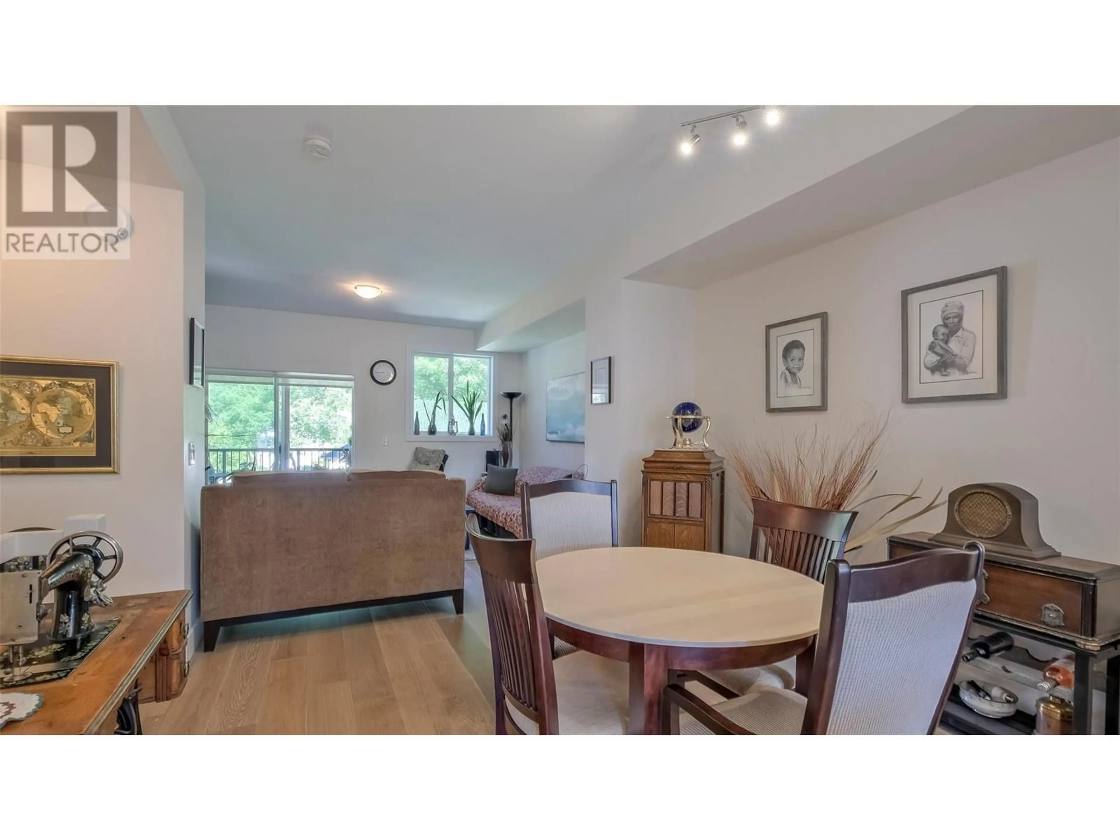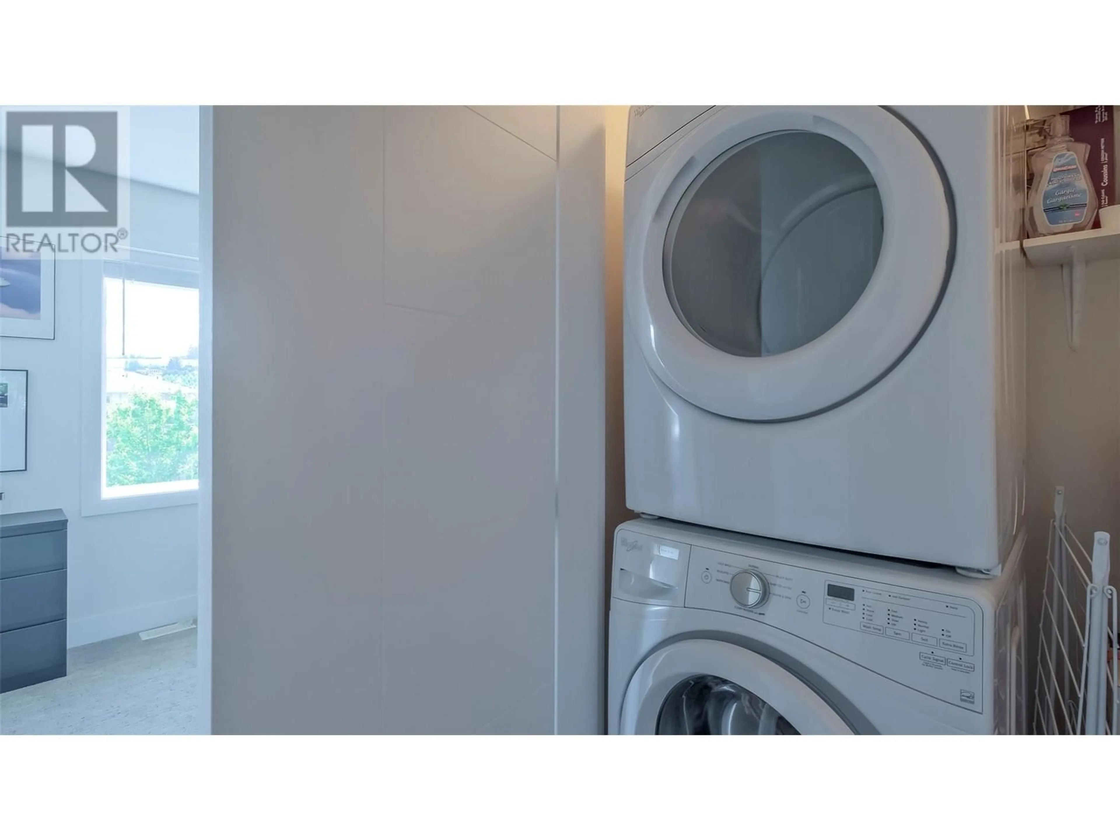38 - 300 DRYSDALE BOULEVARD, Kelowna, British Columbia V1V3E6
Contact us about this property
Highlights
Estimated ValueThis is the price Wahi expects this property to sell for.
The calculation is powered by our Instant Home Value Estimate, which uses current market and property price trends to estimate your home’s value with a 90% accuracy rate.Not available
Price/Sqft$436/sqft
Est. Mortgage$2,803/mo
Maintenance fees$230/mo
Tax Amount ()$2,922/yr
Days On Market23 days
Description
The Grove are the most sought after residences in Glenmore, Easy breezy flowing layout throughout this home, 2 bed and 2.5 bath with oversized tandem garage and bonus bump-out workshop, plus tons of storage! The home has unobstructed green space views from all 3 patios that give a very private feel from all exposures. Finishes like SS Appliances, granite countertops, custom tiled showers with seamless glass and more. Two Pets Welcome. Just steps from Watson Road Elementary, Dr. Knox Middle School, Brandt's Creek Linear Park, Dining, Pubs, Shopping and trails. A must see! (id:39198)
Property Details
Interior
Features
Main level Floor
Utility room
6'10'' x 4'5''2pc Bathroom
6' x 2'8''Exterior
Parking
Garage spaces -
Garage type -
Total parking spaces 2
Condo Details
Inclusions
Property History
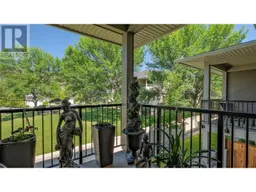 39
39
