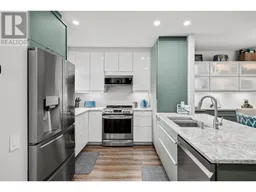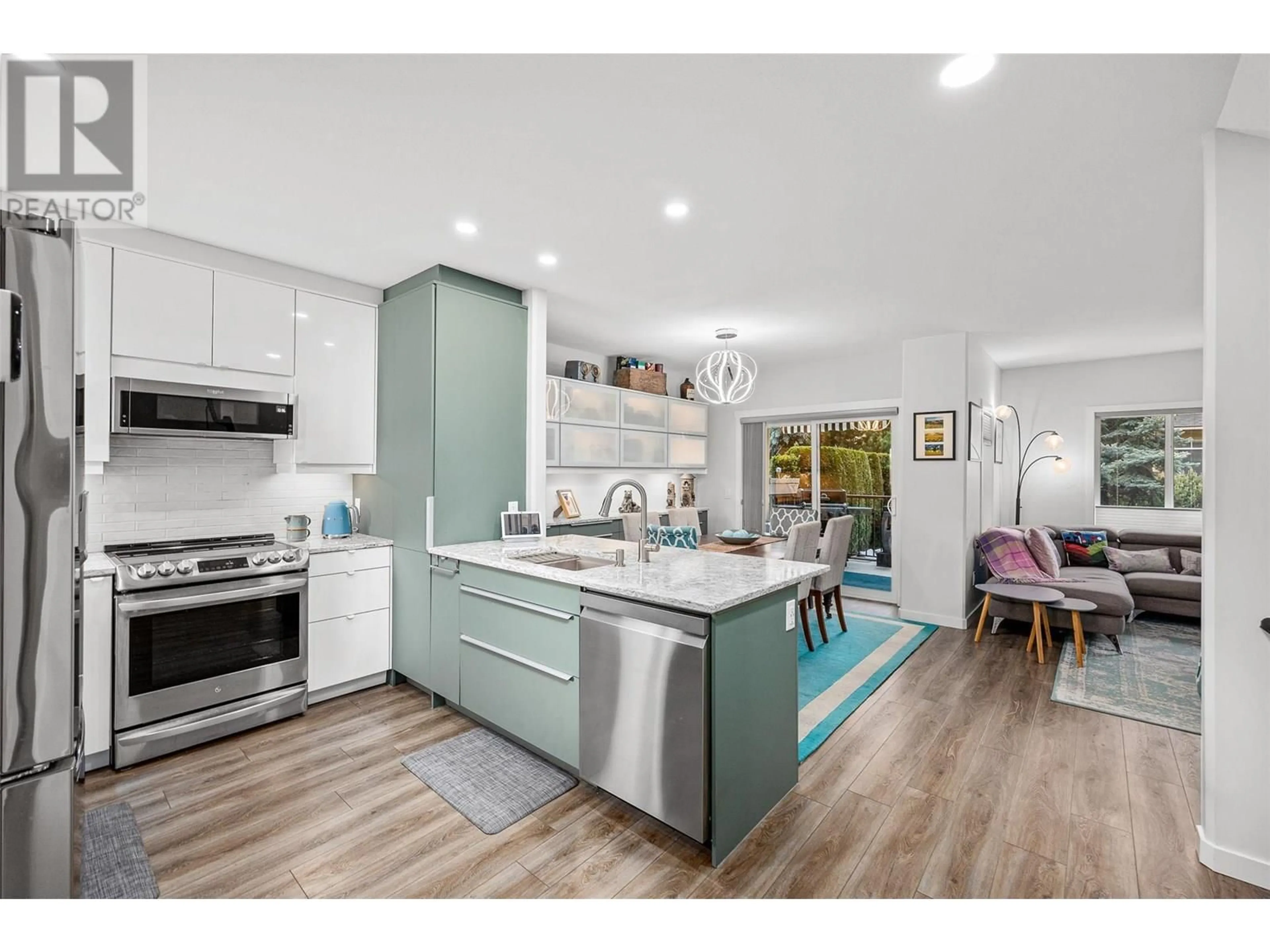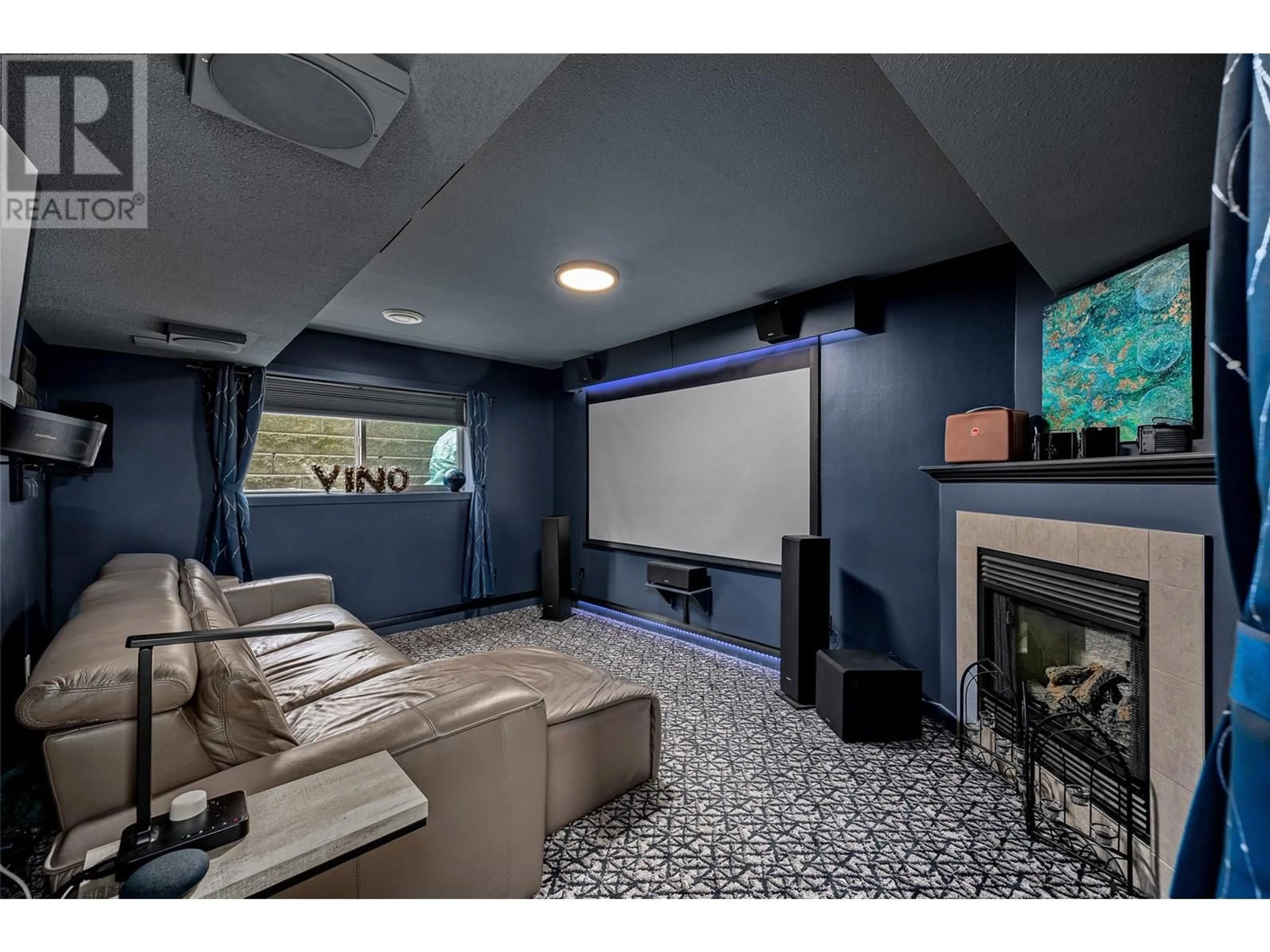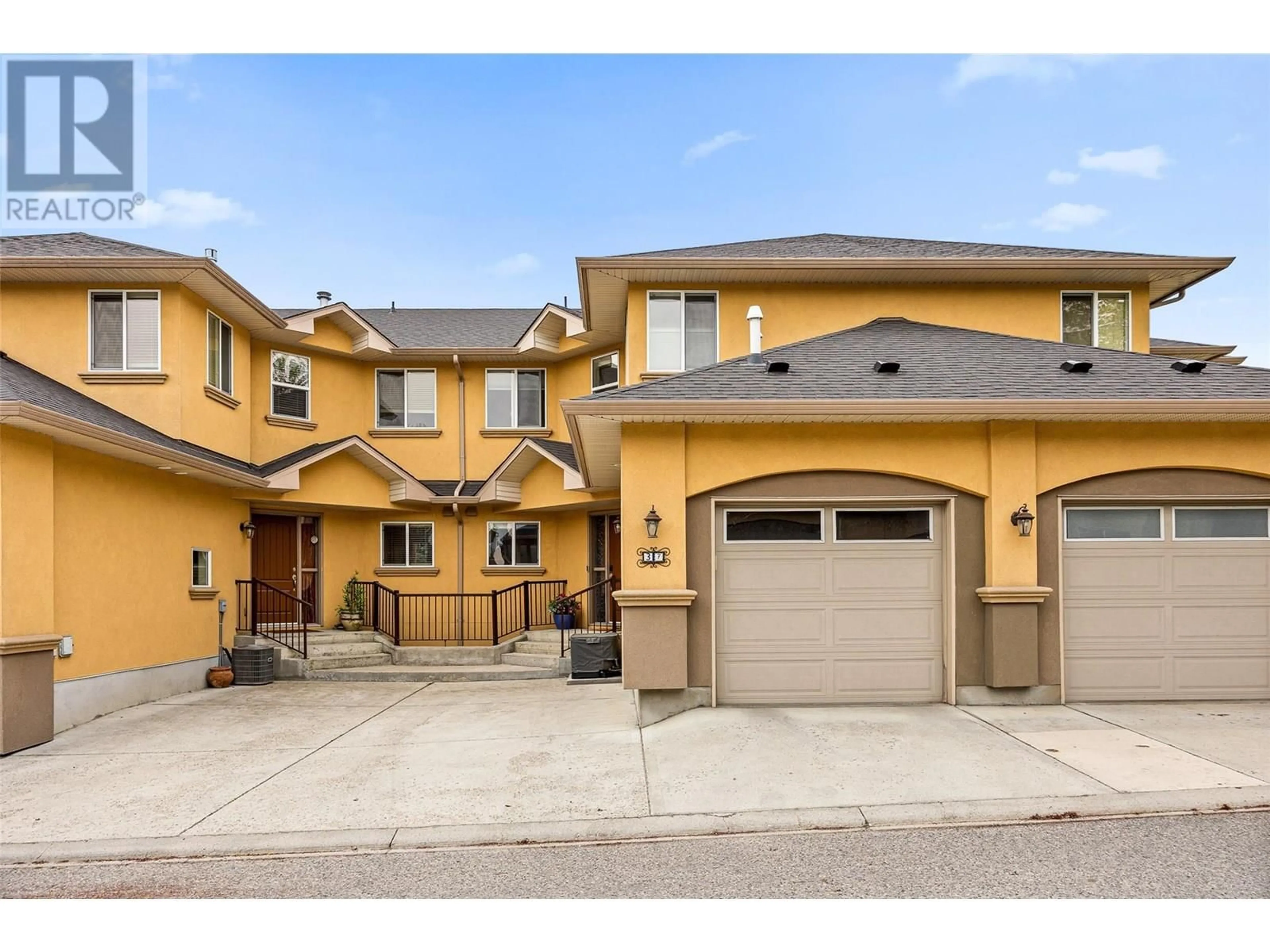37 - 218 GLEN PARK DRIVE, Kelowna, British Columbia V1V2W3
Contact us about this property
Highlights
Estimated valueThis is the price Wahi expects this property to sell for.
The calculation is powered by our Instant Home Value Estimate, which uses current market and property price trends to estimate your home’s value with a 90% accuracy rate.Not available
Price/Sqft$385/sqft
Monthly cost
Open Calculator
Description
Beautiful, functional, and spacious! WOW—this is a property you’ll be proud to call home. With recently updated lighting, decor, kitchen, bathrooms and flooring, it truly feels like a brand-new home. PLUS, with a new on-demand hot water system and recently replaced heating, cooling, and roof, this home offers the peace of mind of new construction too! The three bedrooms upstairs, plus a fourth bedroom downstairs, provide your family with the flexibility and functionality of a single-family home—at a much lower price point. The floor plan gives you space to live, work, and play. You’ll appreciate the thoughtful layout, accentuated by practical design choices and stylish decor, creating a truly unique and beautiful living space. Step outside and you’ll find parks for walking your dog, coffee shops, great restaurants, and plenty of places to shop—all within walking distance. But no matter how far you wander, you’ll always yearn to return home. Relax on the back deck, read a book by the fire, or enjoy a movie in your very own theatre room. This is a quality home that offers a high quality of life. Floor plans and details of the extensive renovations are available upon request—but to truly appreciate this home, you need to step inside and experience the space for yourself. Don't wait! (id:39198)
Property Details
Interior
Features
Basement Floor
Laundry room
11'1'' x 5'2''Other
11'8'' x 21'4''Bedroom
9'6'' x 10'1''3pc Bathroom
6'9'' x 5'5''Exterior
Parking
Garage spaces -
Garage type -
Total parking spaces 2
Property History
 45
45




