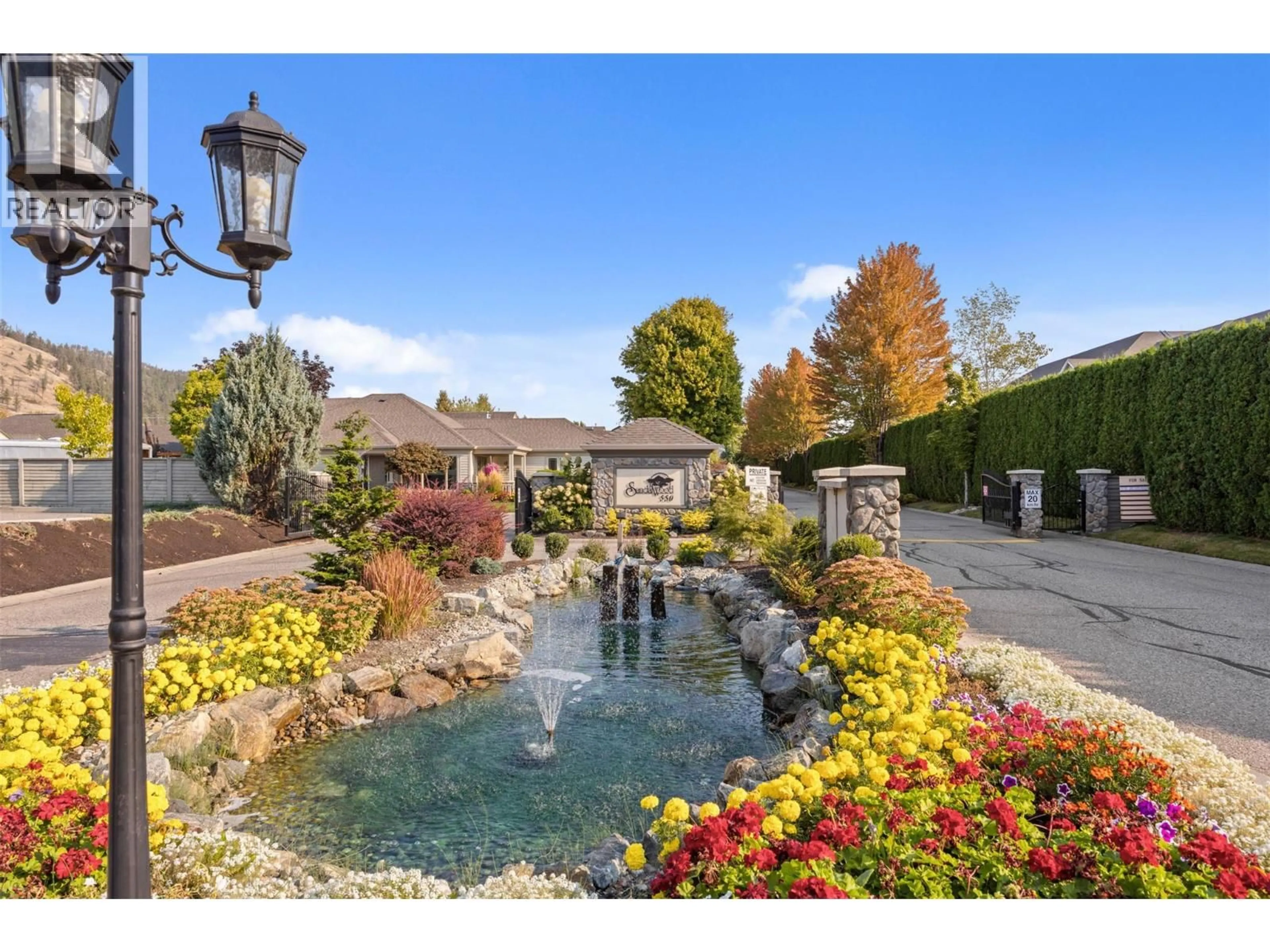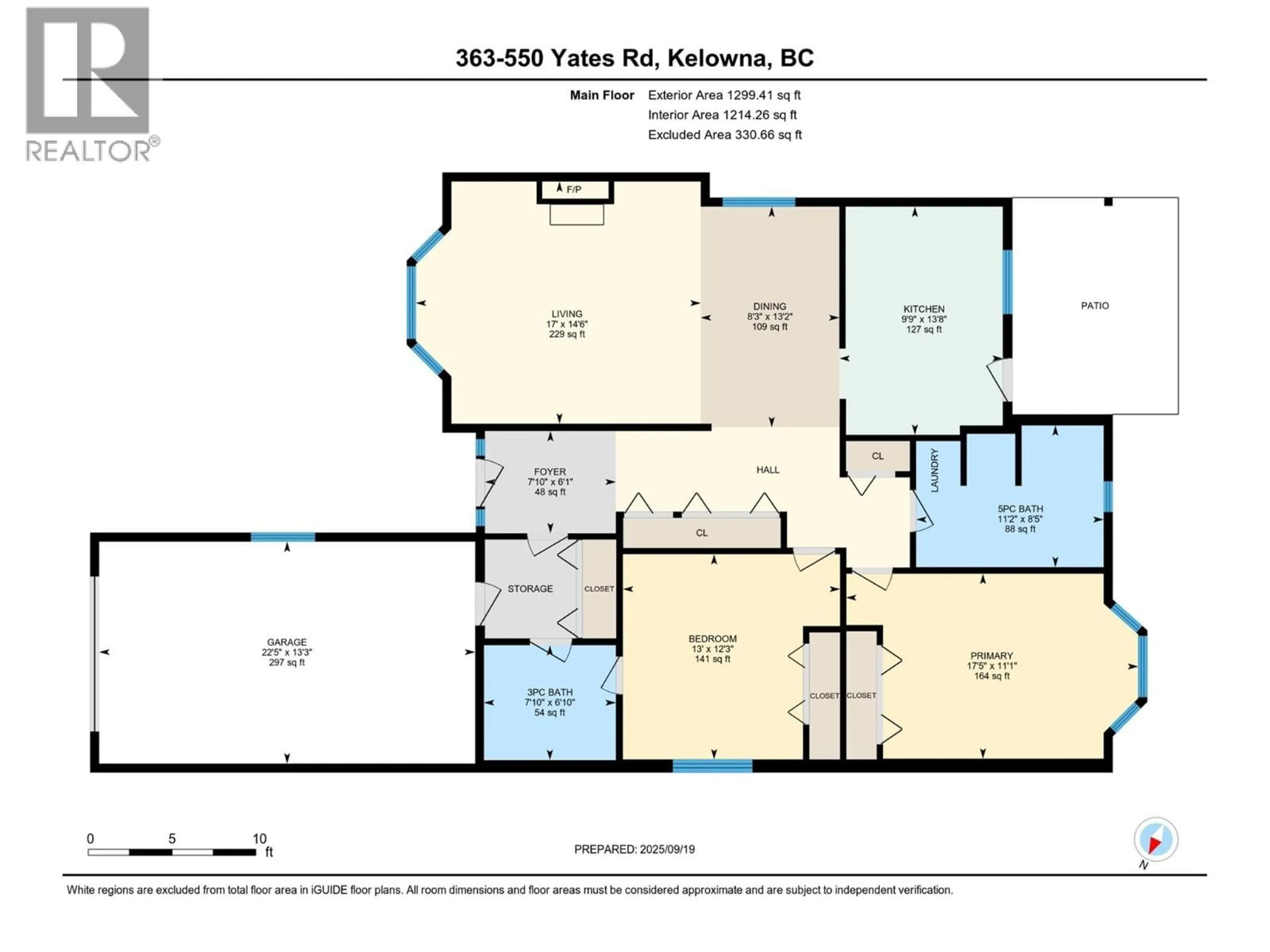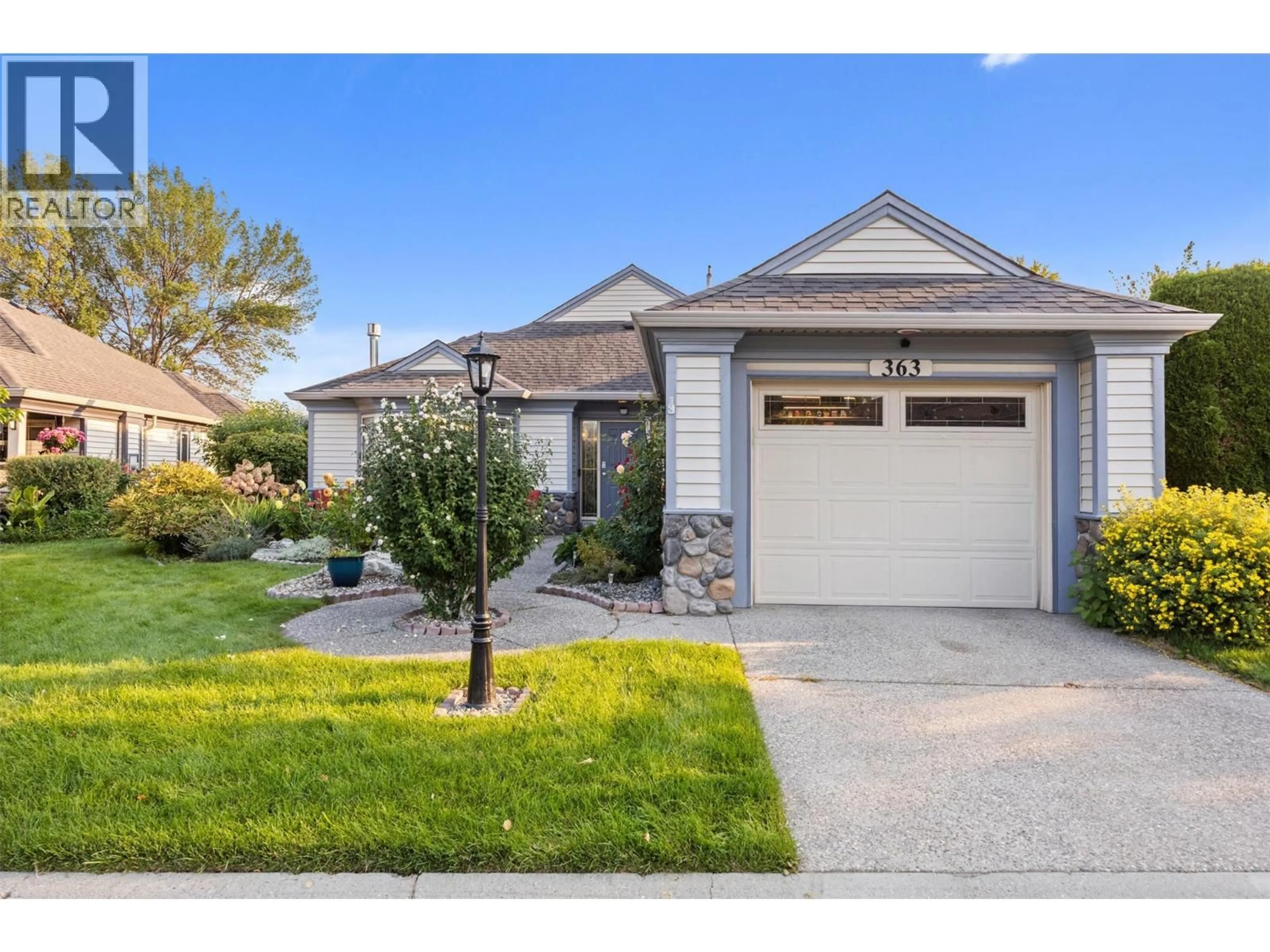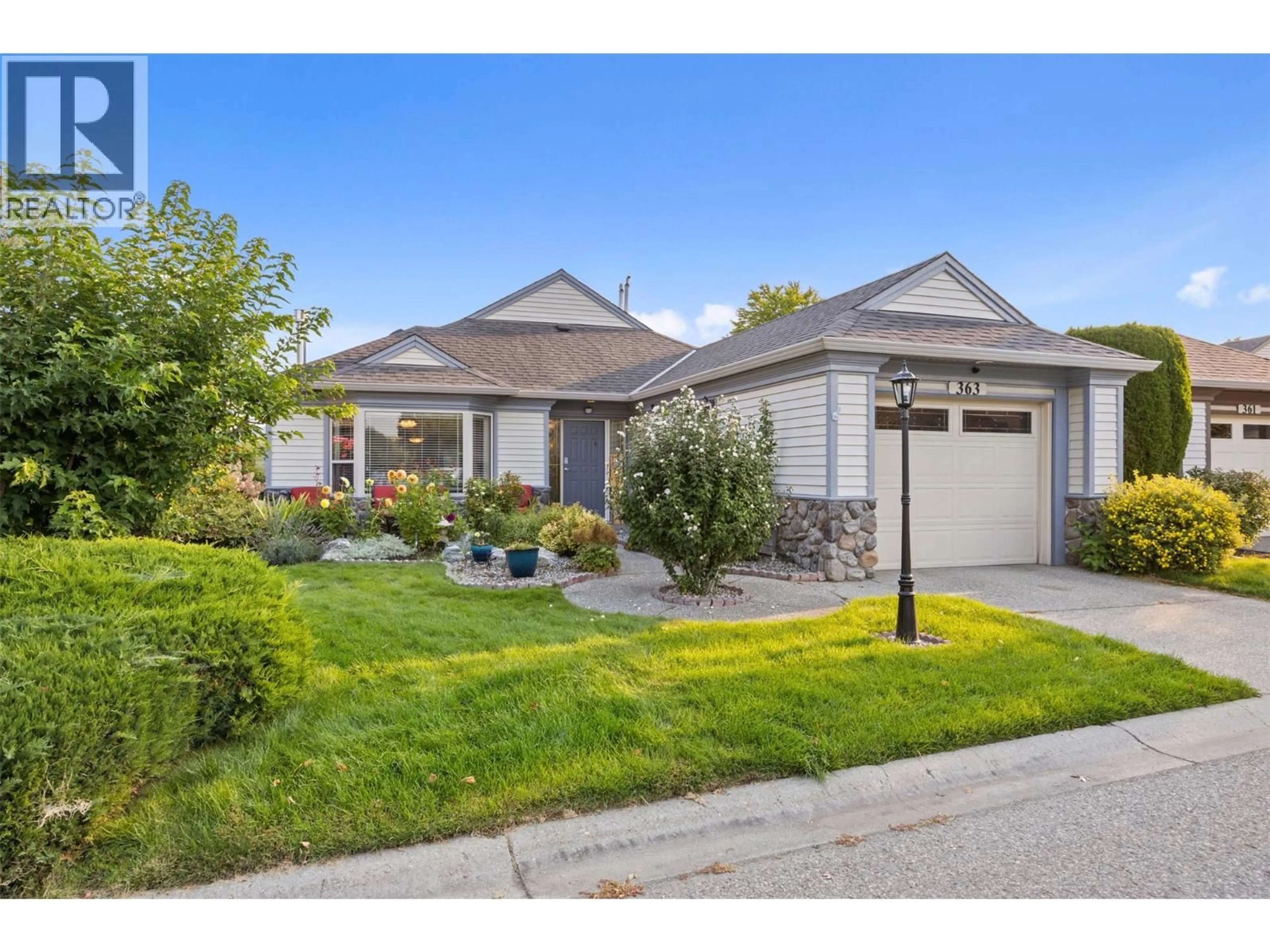363 - 550 YATES ROAD, Kelowna, British Columbia V1V1Z4
Contact us about this property
Highlights
Estimated valueThis is the price Wahi expects this property to sell for.
The calculation is powered by our Instant Home Value Estimate, which uses current market and property price trends to estimate your home’s value with a 90% accuracy rate.Not available
Price/Sqft$549/sqft
Monthly cost
Open Calculator
Description
Welcome to Sandalwood – one of Kelowna’s most sought-after gated communities! This beautifully updated 1300 sq. ft. detached bungalow offers a perfect blend of comfort, privacy, and resort-style living. Featuring 2 spacious bedrooms and 2 full bathrooms, this home boasts an open and inviting layout with updated flooring throughout. The kitchen has been tastefully renovated with new white cabinetry, granite countertops, pantry, loads of cabinet space, and stainless steel appliances – perfect for any home chef. The living area includes a newly updated tiled fireplace (2024), creating a warm and welcoming focal point. Additional upgrades include a new roof (2024), hot water on demand (2024), and a new furnace (2024) for peace of mind. The primary suite features a luxurious ensuite with dual sinks and updated finishes. Step outside to your private partially covered patio, complete with an awning, ideal for relaxing or entertaining. Sandalwood offers incredible amenities including both an indoor and outdoor pool, fitness centre, library, pool tables, and a spacious amenities centre. Conveniently located near grocery stores, transit, and recreation, this home truly has it all. Experience the perfect balance of modern upgrades and a vibrant, active lifestyle in this move-in-ready home! (id:39198)
Property Details
Interior
Features
Main level Floor
3pc Bathroom
6'10'' x 7'10''Bedroom
12'3'' x 13'5pc Ensuite bath
8'5'' x 11'2''Primary Bedroom
11'1'' x 17'5''Exterior
Parking
Garage spaces -
Garage type -
Total parking spaces 1
Condo Details
Amenities
Party Room, Whirlpool, Clubhouse
Inclusions
Property History
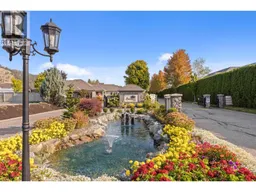 38
38
