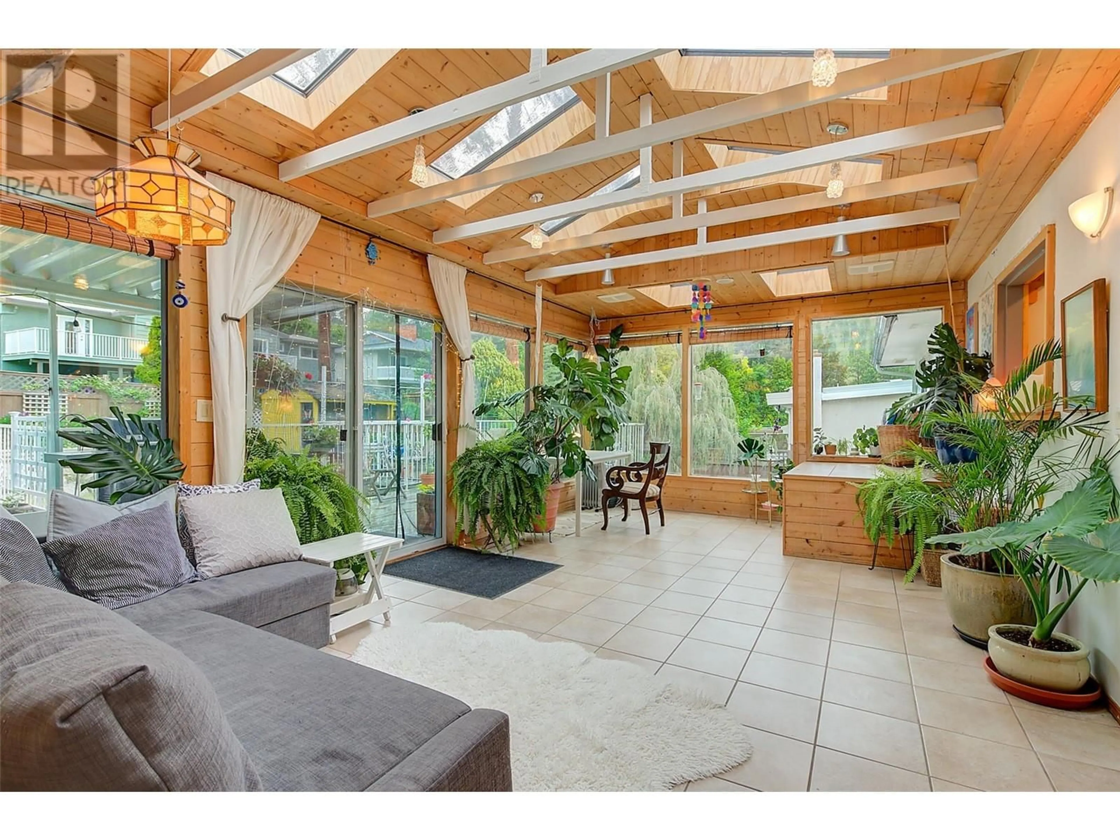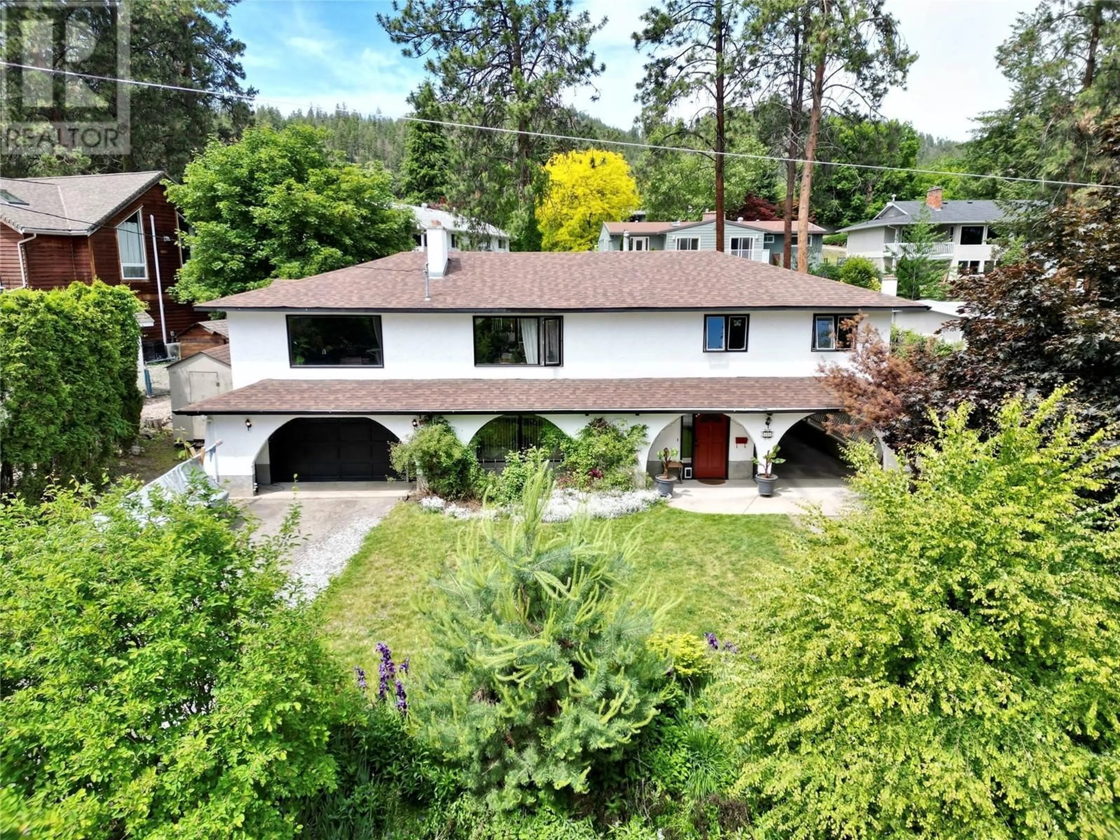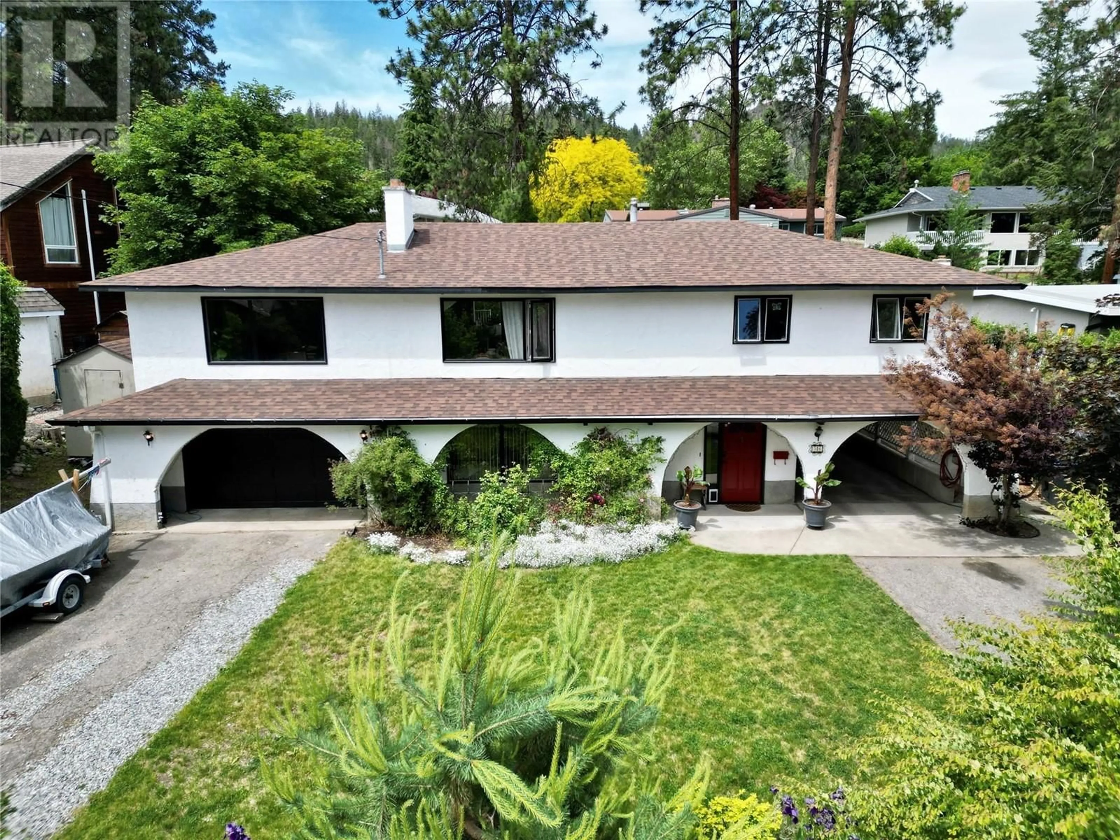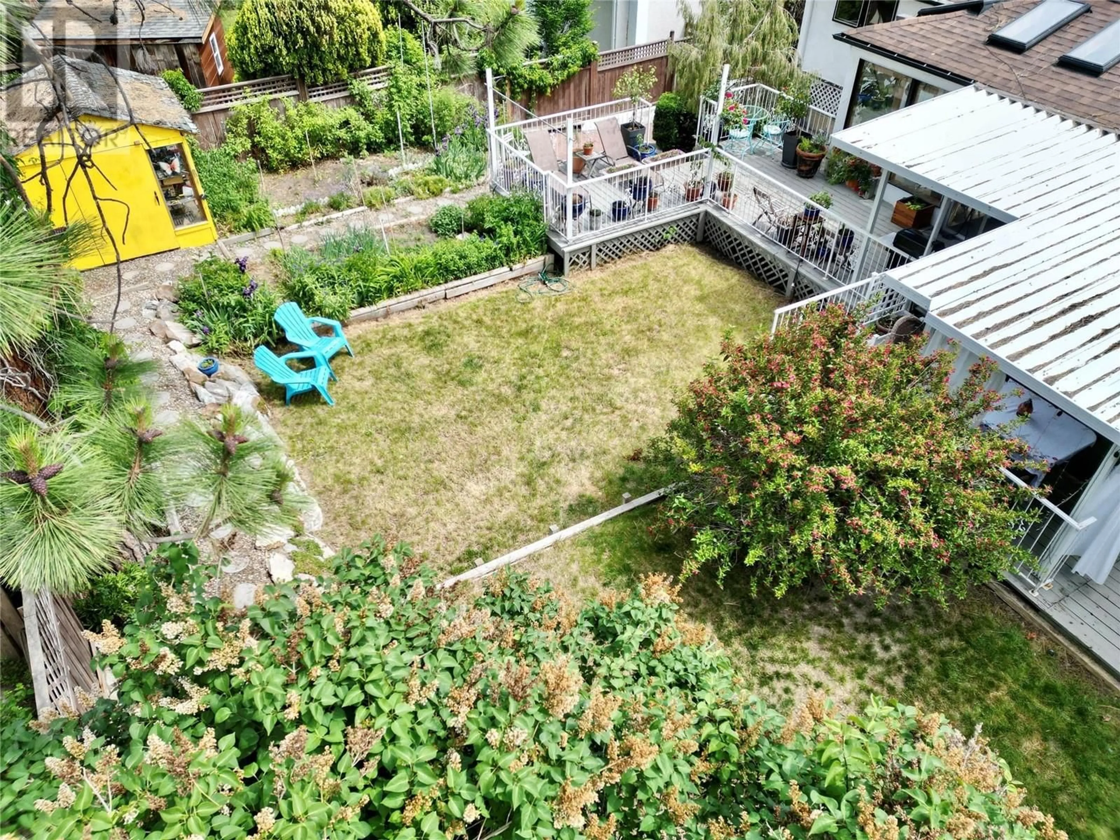36 CARAMILLO ROAD, Kelowna, British Columbia V1V1B3
Contact us about this property
Highlights
Estimated ValueThis is the price Wahi expects this property to sell for.
The calculation is powered by our Instant Home Value Estimate, which uses current market and property price trends to estimate your home’s value with a 90% accuracy rate.Not available
Price/Sqft$356/sqft
Est. Mortgage$4,208/mo
Tax Amount ()$5,095/yr
Days On Market1 day
Description
GLENMORE OASIS! - 4 Bedrooms plus a 1 Bedroom Suite, 4 Bathrooms, a Glorious Sunroom, Lush and Full Gardens, 3 Covered Parking areas, 2 driveways and more! Welcome to this beautifully maintained family home nestled on a generous .21-acre lot in this mature landscaped Glenmore neighborhood. Open-concept shaker style kitchen features a large center island, new S/S appliances with cozy Great room off kitchen with Brick fireplace. View over sink to a Stunning open wood beamed bright sunroom with oodles of skylights—seamlessly connected for amazing enjoyment - the perfect place to sit and relax or entertain. Glass sliding doors lead to large semi covered deck with multiple lounging areas, garden and grass areas, hot tub, and greenhouse...so beautiful! A pantry/laundry room just off the kitchen adds convenience. Spacious 2000SF main floor boasts both a living and family/dining/library room. Huge luxurious primary suite with a 4-piece ensuite. 3 additional bedrooms up, one of which includes its own private 2-piece ensuite. On the main level, a Cheery 1-bedroom in-law suite with new kitchen and laminate is bright & clean- offering a separate entrance, washer dryer, and own driveway. Tandem double garage, wired with 220V power, carport and ample parking for your RV, boat, or extra vehicles. Outdoors, enjoy extensive patios (both covered and open), lush gardens. Additional highlights include central A/C, underground sprinklers, ~10 year-old roof, 2021 furnace & 2025 hot water tank. (id:39198)
Property Details
Interior
Features
Additional Accommodation Floor
Full bathroom
10'4'' x 10'6''Bedroom
9'8'' x 10'9''Living room
16'3'' x 11'7''Kitchen
6'3'' x 12'11''Exterior
Parking
Garage spaces -
Garage type -
Total parking spaces 6
Property History
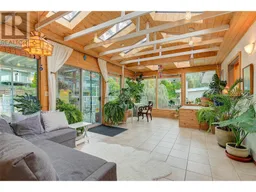 71
71
