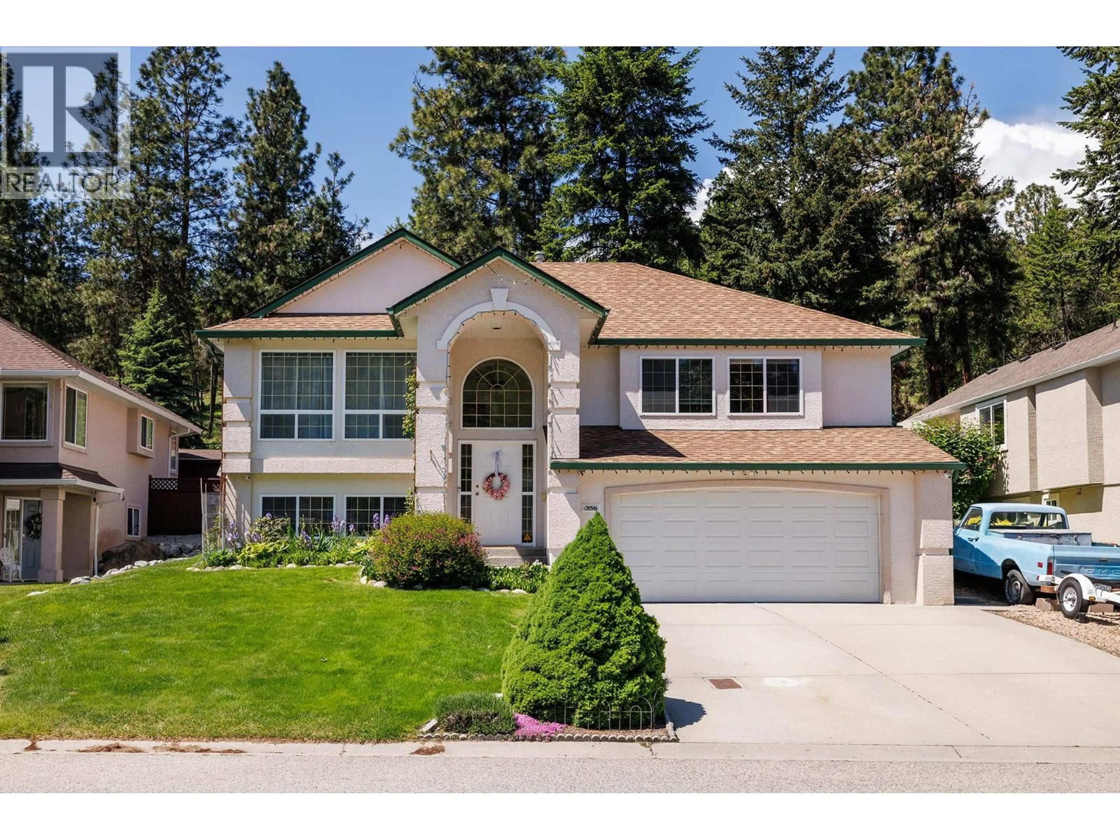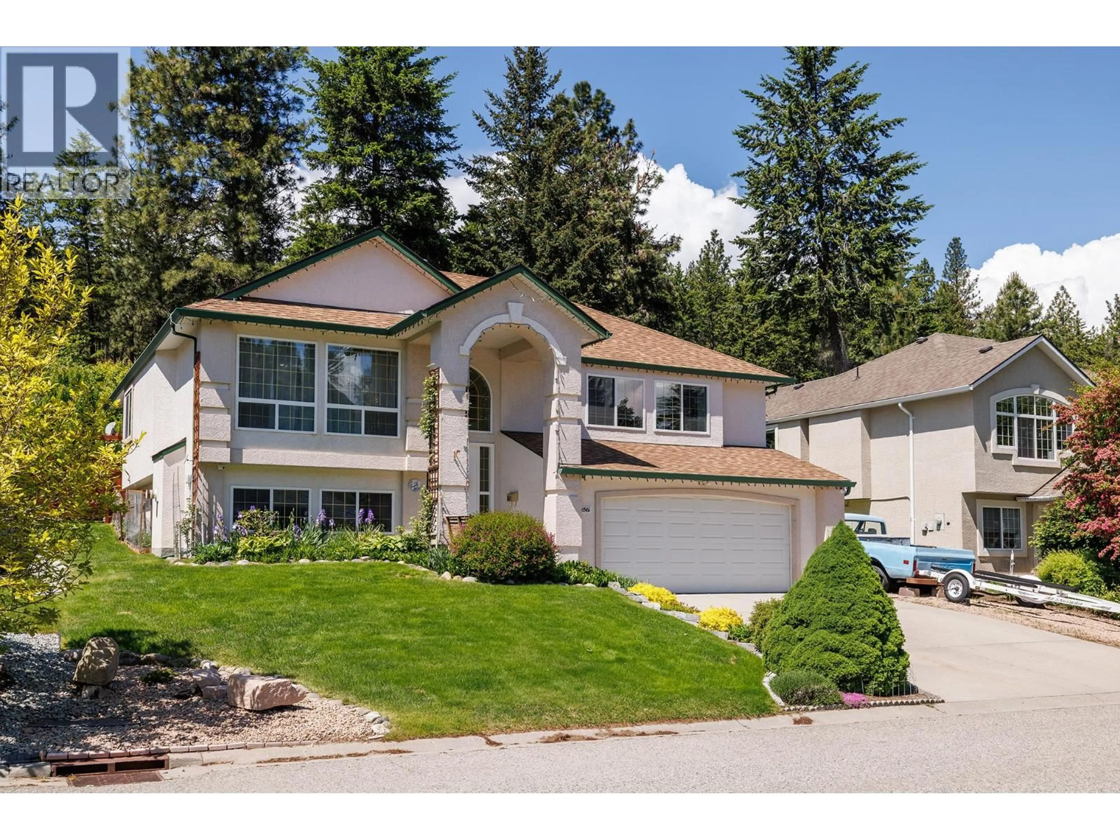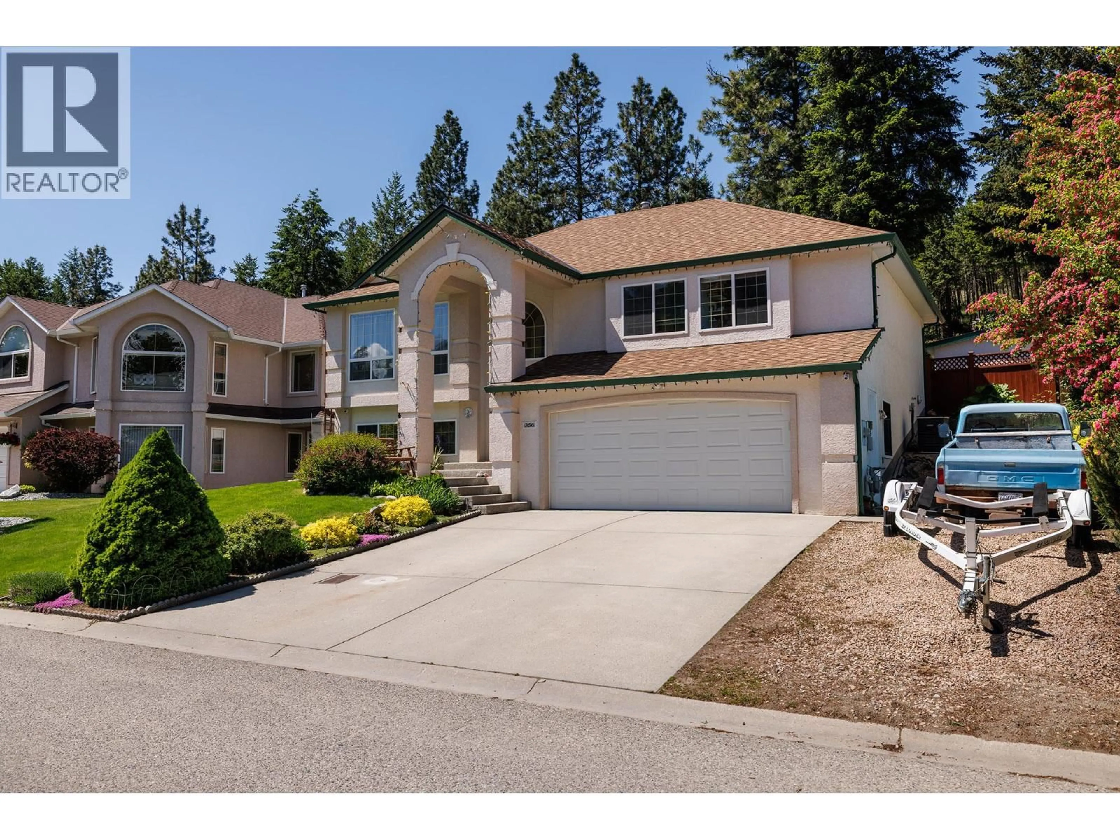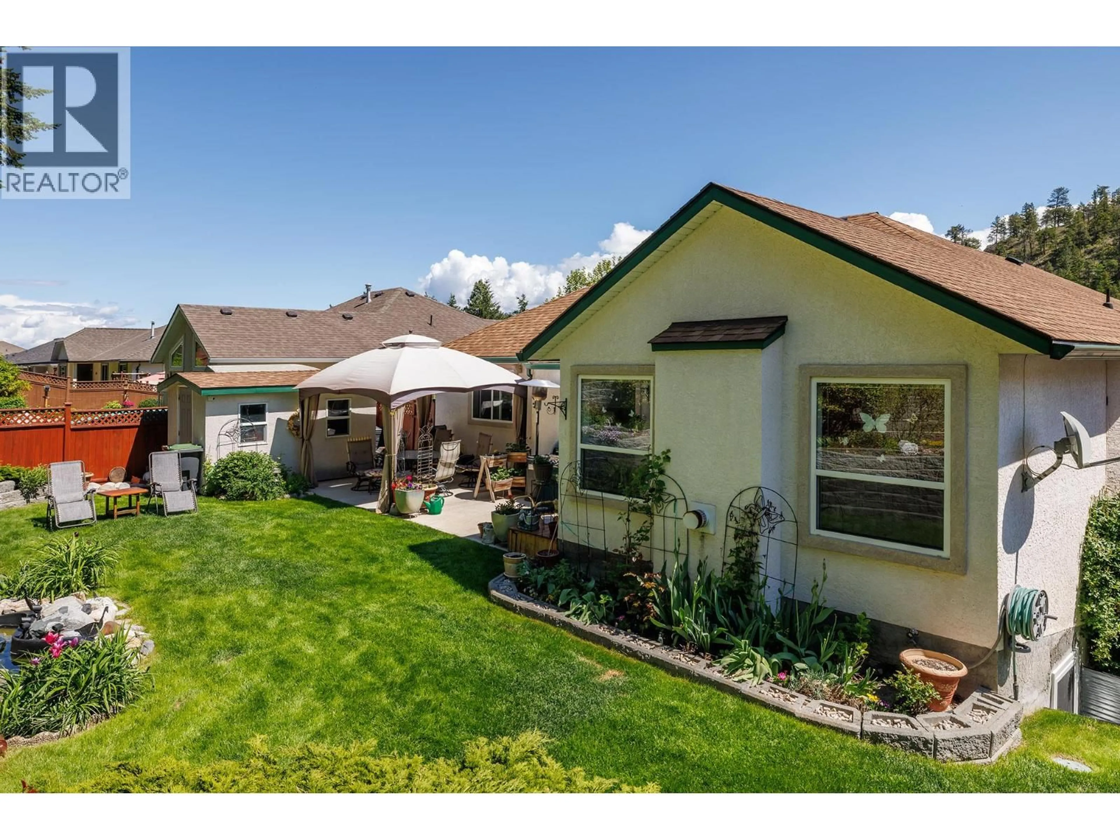356 WOODPARK CRESCENT, Kelowna, British Columbia V1V2L4
Contact us about this property
Highlights
Estimated valueThis is the price Wahi expects this property to sell for.
The calculation is powered by our Instant Home Value Estimate, which uses current market and property price trends to estimate your home’s value with a 90% accuracy rate.Not available
Price/Sqft$433/sqft
Monthly cost
Open Calculator
Description
Just Listed! Your Dream Home Awaits! Welcome to this stunning 4-bedroom, 3-bathroom beauty in the family-friendly neighborhood of Magic Estates and just steps away from Knox Mountain! This well-designed home is perfect for growing families or those who love to entertain. The updated kitchen is a chef's dream, featuring a large peninsula, sleek quartz countertops, and brand new appliances—including a 2024 stove and a 2023 dishwasher. The main floor features gorgeous engineered hardwood floors throughout, and you’ll love the extra warmth and coziness from the heated floors in the front and garage entrance along with the basement bathroom. This home is packed with updates that bring peace of mind: the high-efficiency furnace (2022), hot water tank (2022), and new roof (2021) all ensure you’re set for years to come. Plus, all plumbing was replaced in 2024 (no Poly B)! The private backyard feels like your own oasis, with lush perennials, an irrigation system, and an 8x12 shed for extra storage. It's perfect for BBQs, family gatherings, or just unwinding after a long day. Bonus: suite potential and cold room storage for even more flexibility! Need parking? No problem—there's tons of space for your vehicles, including the attached double garage. Located on a quiet street with easy access to everything, this home is all about comfort, style, and convenience. Don’t miss out—book your showing today! (id:39198)
Property Details
Interior
Features
Lower level Floor
Storage
7'2'' x 7'6''Bedroom
11' x 14'1''Recreation room
16' x 13'1''Laundry room
4'10'' x 7'5''Exterior
Parking
Garage spaces -
Garage type -
Total parking spaces 6
Property History
 32
32




