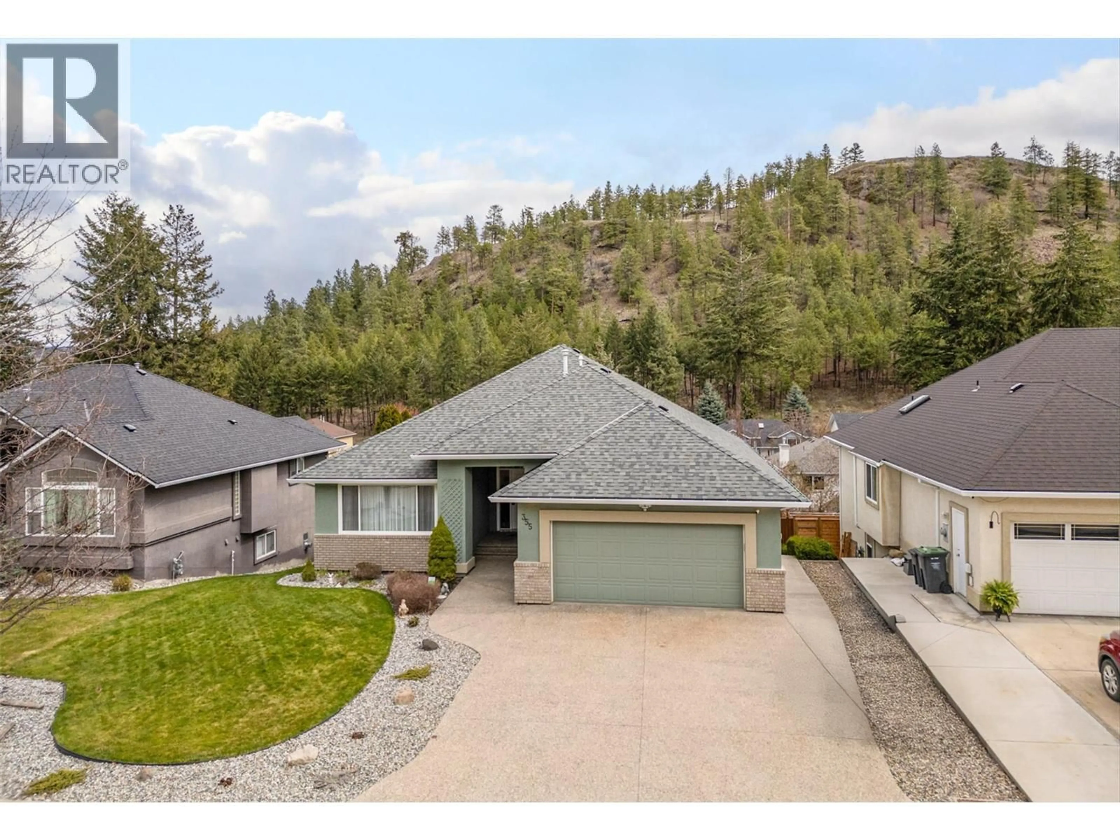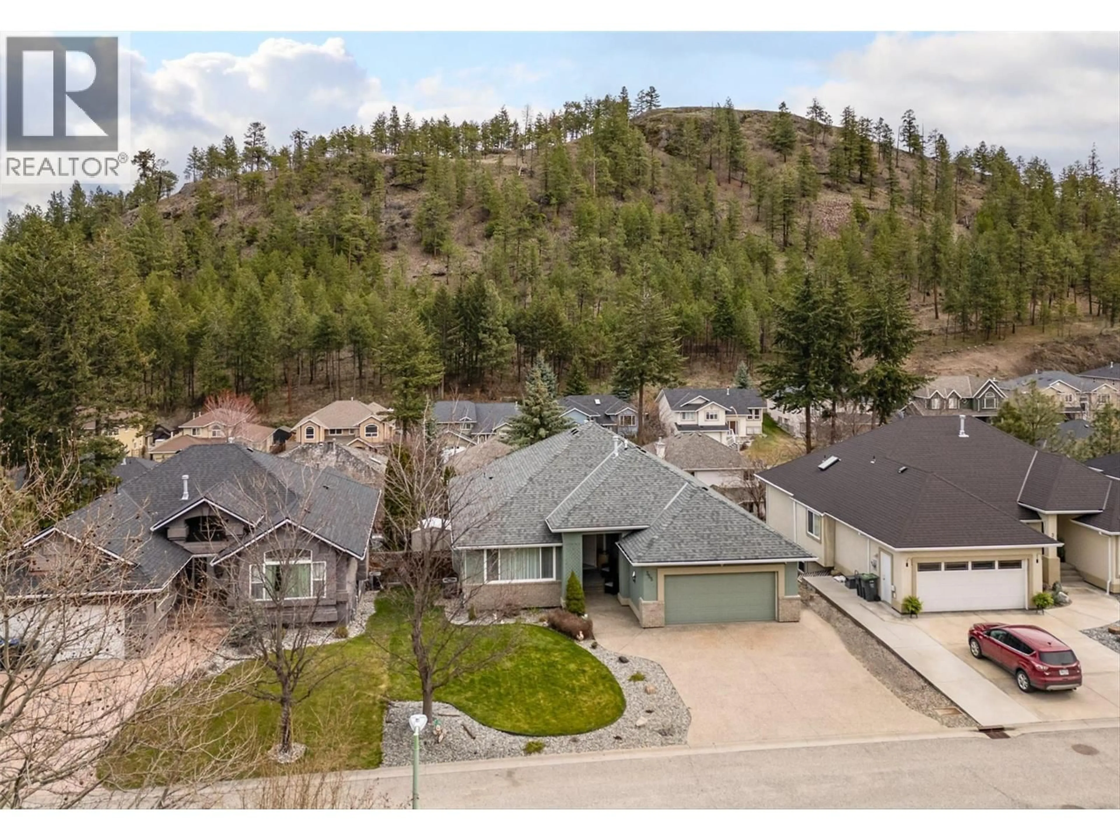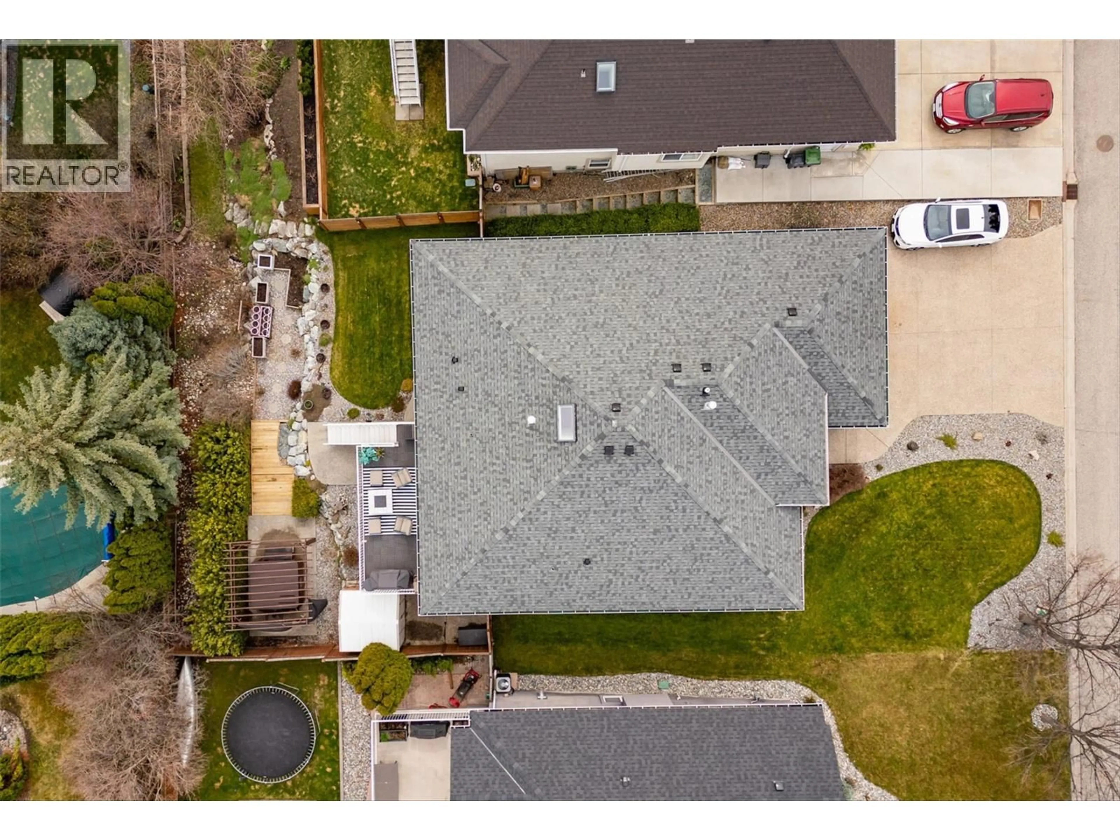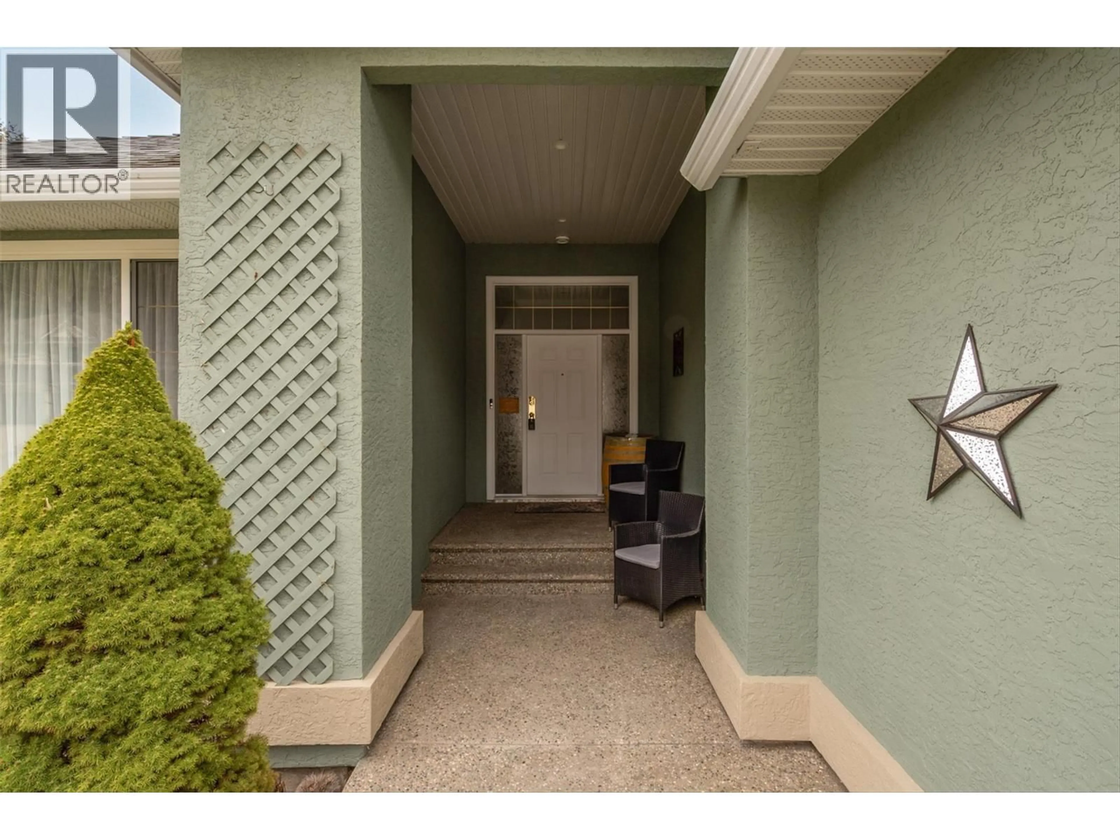355 WOODPARK CRESCENT, Kelowna, British Columbia V1V2L4
Contact us about this property
Highlights
Estimated valueThis is the price Wahi expects this property to sell for.
The calculation is powered by our Instant Home Value Estimate, which uses current market and property price trends to estimate your home’s value with a 90% accuracy rate.Not available
Price/Sqft$349/sqft
Monthly cost
Open Calculator
Description
Welcome to this beautifully updated & spacious 5-bedroom rancher, with a walkout basement, in desirable Magic Estates. Offering 3 baths & over 3,000 sq ft of versatile living space, this home offers plenty of room for the entire family, perfect for teens! Step into a welcoming tiled foyer that flows seamlessly into rich hardwood flooring throughout the living & dining areas. Soaring vaulted ceilings add a bright, airy feel to the main living space, perfect for relaxing and entertaining. The large kitchen features a central island, tile flooring, & is part of a cozy family room with a gas fireplace. French doors lead out to a mountain-view deck complete with a gas BBQ hookup, ideal for summer evenings. Downstairs, the walkout basement boasts 3 generously sized bedrooms, a large rec room with a second gas fireplace, & more French doors opening to a covered patio and fenced backyard. There's also a spacious games room, which could easily be converted into a media room or home theatre. Bonus features include: Central AC, built-in vacuum system, underground sprinklers, direct access to Knox Mountain Park with hiking & biking trails just across the street. Recent renovations include: brand new vinyl decking, asphalt roof, fully renovated kitchen, removal of poly-B plumbing, recent furnace & A/C, & replaced hot water tank. Fresh paint & new carpets on the main floor. Don't miss your chance to own this updated and move-in-ready home in one of Kelowna’s most desirable neighborhoods! (id:39198)
Property Details
Interior
Features
Basement Floor
4pc Bathroom
6'6'' x 8'6''Utility room
6'10'' x 6'1''Recreation room
18' x 19'6''Games room
25'2'' x 12'11''Exterior
Parking
Garage spaces -
Garage type -
Total parking spaces 5
Property History
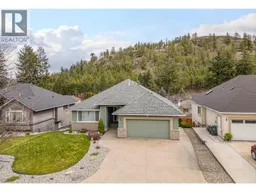 63
63
