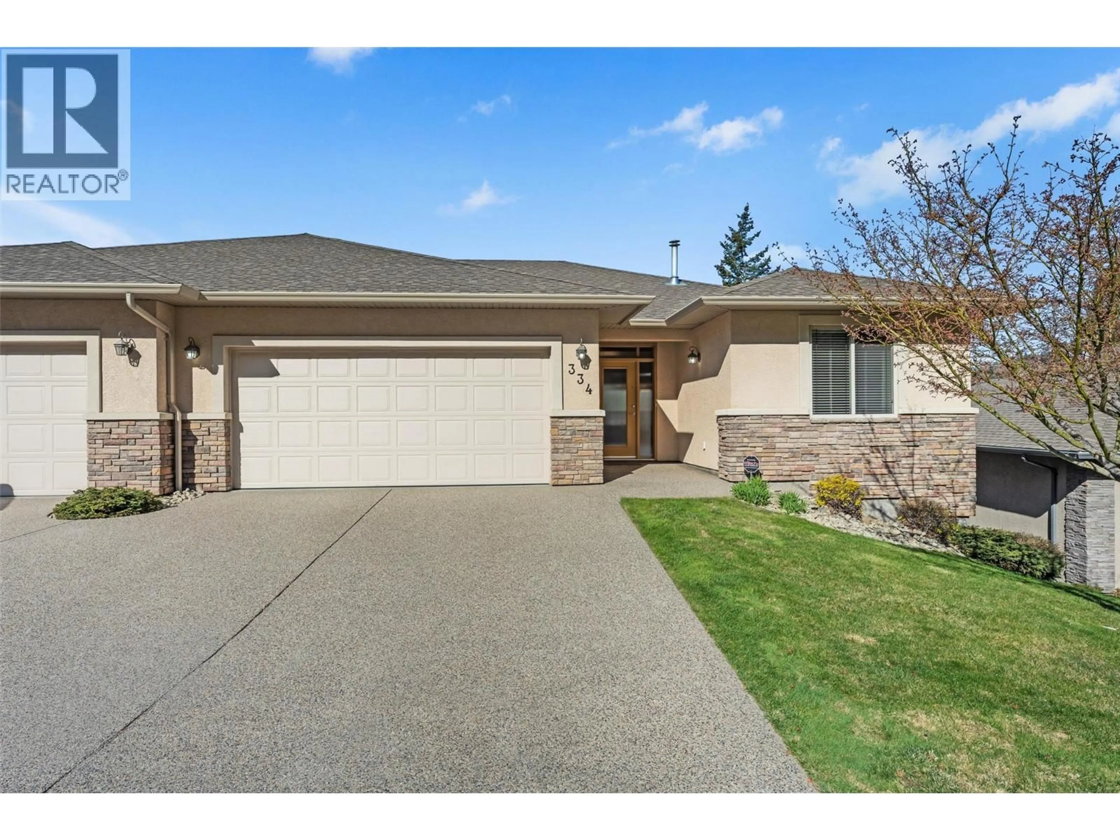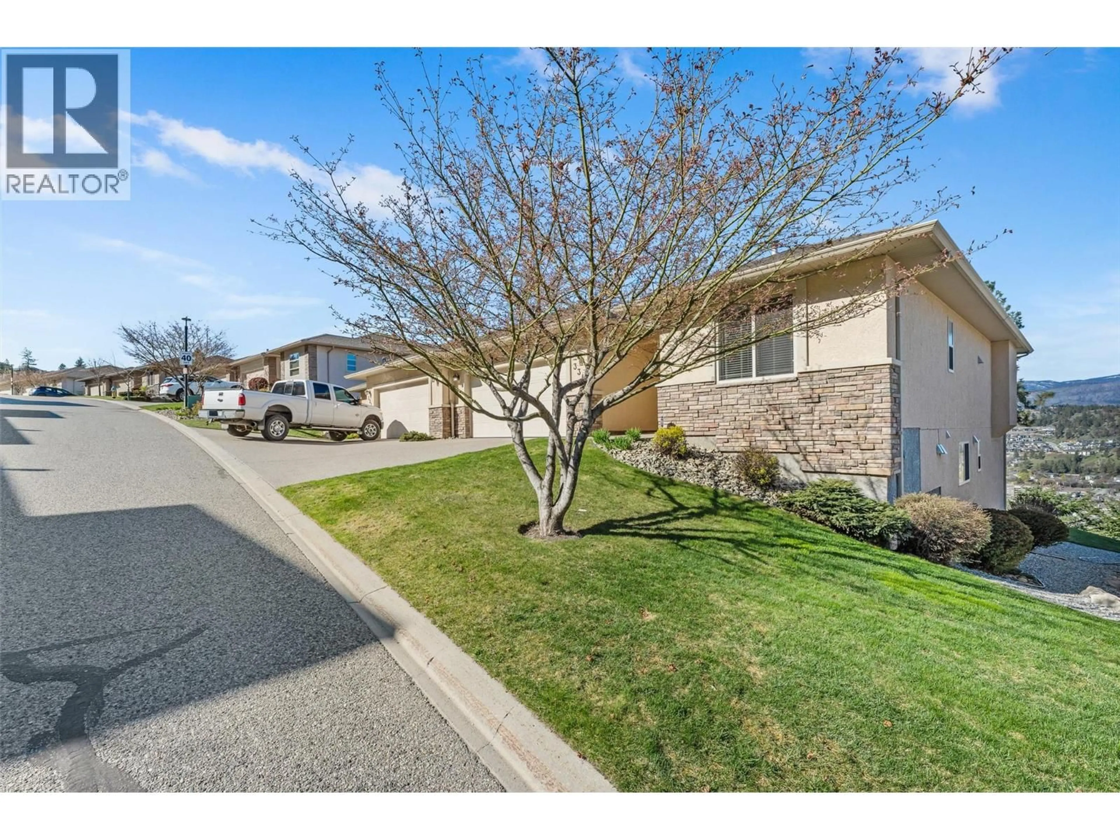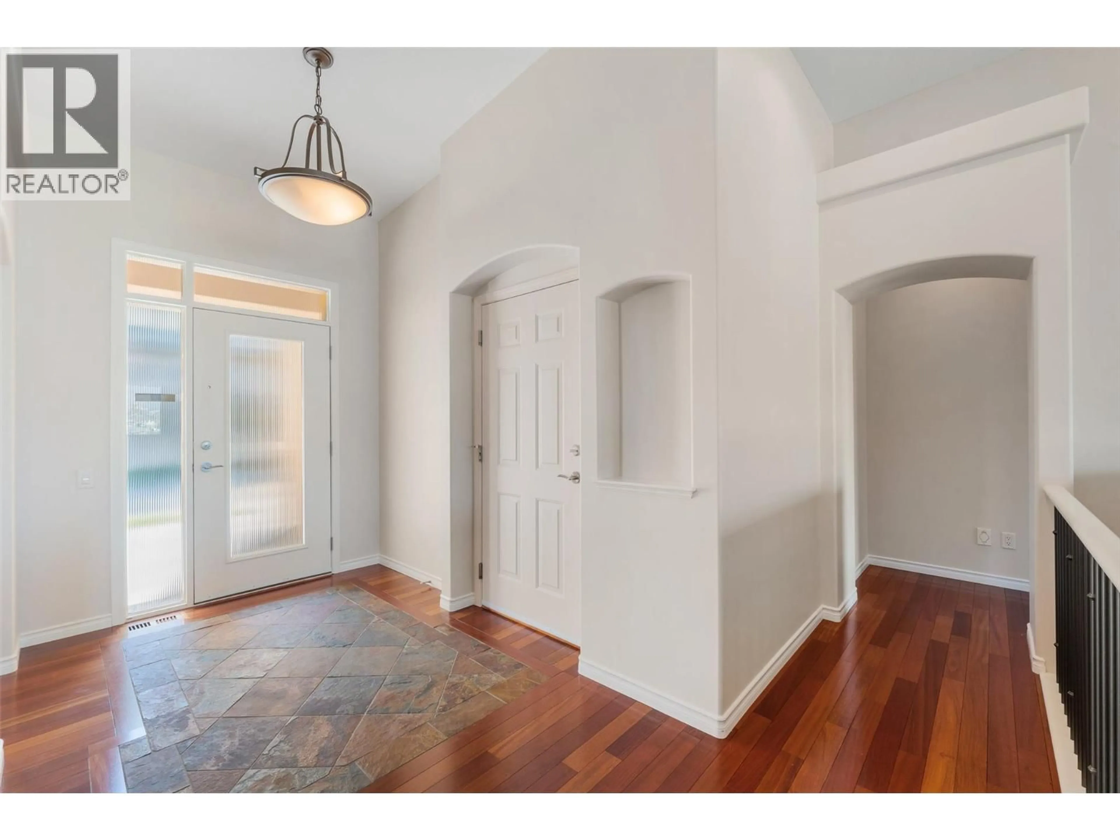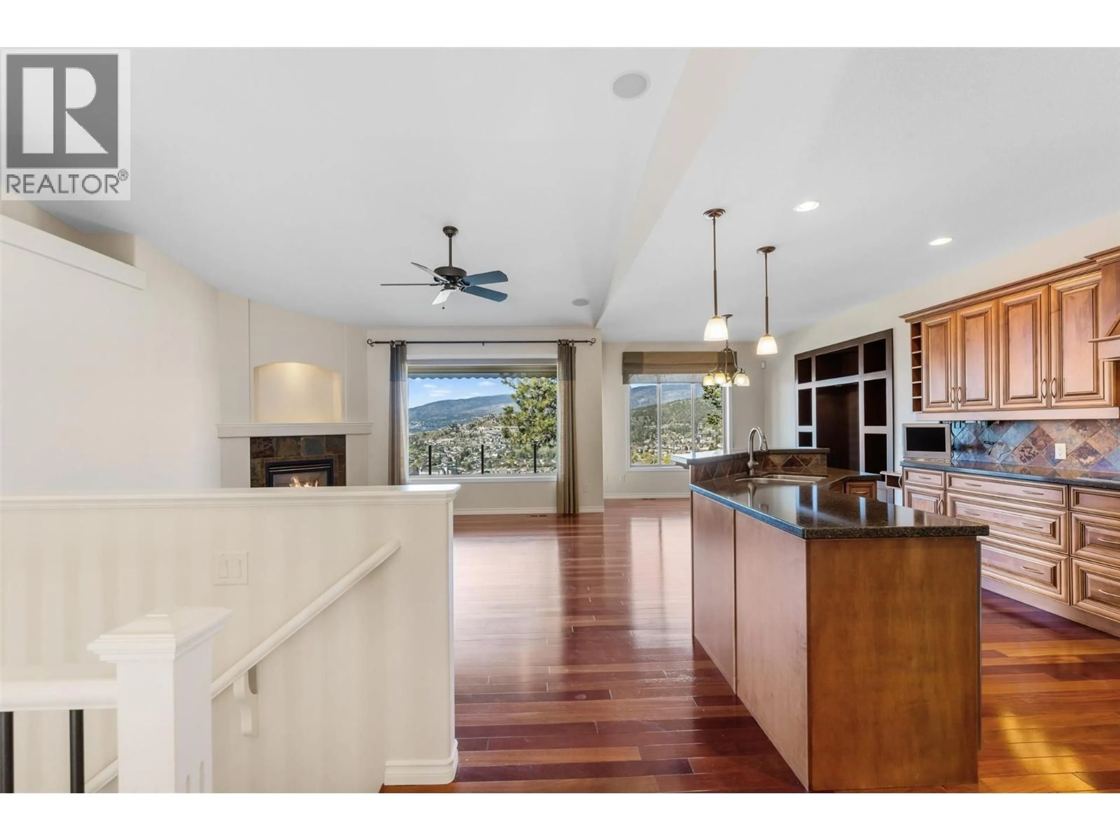334 - 663 DENALI COURT, Kelowna, British Columbia V1V2R4
Contact us about this property
Highlights
Estimated valueThis is the price Wahi expects this property to sell for.
The calculation is powered by our Instant Home Value Estimate, which uses current market and property price trends to estimate your home’s value with a 90% accuracy rate.Not available
Price/Sqft$338/sqft
Monthly cost
Open Calculator
Description
PRICE IMPROVEMENT. Beautiful 3 bedroom, 3 bath townhome on Dilworth. Enjoy sweeping city, mountain, and lake views from both levels. The spacious foyer with stone tile flooring and a statement chandelier welcomes you to the home. The open-concept main level is excellent for entertaining, with a seamless flow from the kitchen and breakfast nook to the living room and offers direct access to the upper covered patio- complete with an awning. Large windows in the living area frame the views and flood the home with an abundance of natural light. For the chef, the kitchen features stainless steel appliances, a centre island with bar-height seating, quartz counters, and custom wood cabinetry. The main level living area offers a gas fireplace with mantel above, a separate dining room adjacent to the kitchen with built-in speakers—ideal for hosting—and a powder room. The generous-sized main-level primary bedroom includes a 4-piece ensuite and walk-in closet. The lower level features a recreation room, two additional bedrooms with a bathroom, plus a den, storage, home theater wiring and walk-out access to another covered patio. The home has a double car garage with built-in shelving and storage. Located just minutes from downtown Kelowna and excellent schools, this is an unbeatable location. (id:39198)
Property Details
Interior
Features
Basement Floor
Other
8'11'' x 9'11''4pc Bathroom
8'0'' x 6'6''Utility room
16'7'' x 12'3''Storage
10'0'' x 11'0''Exterior
Parking
Garage spaces -
Garage type -
Total parking spaces 4
Condo Details
Inclusions
Property History
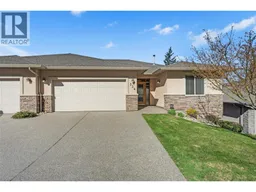 41
41
