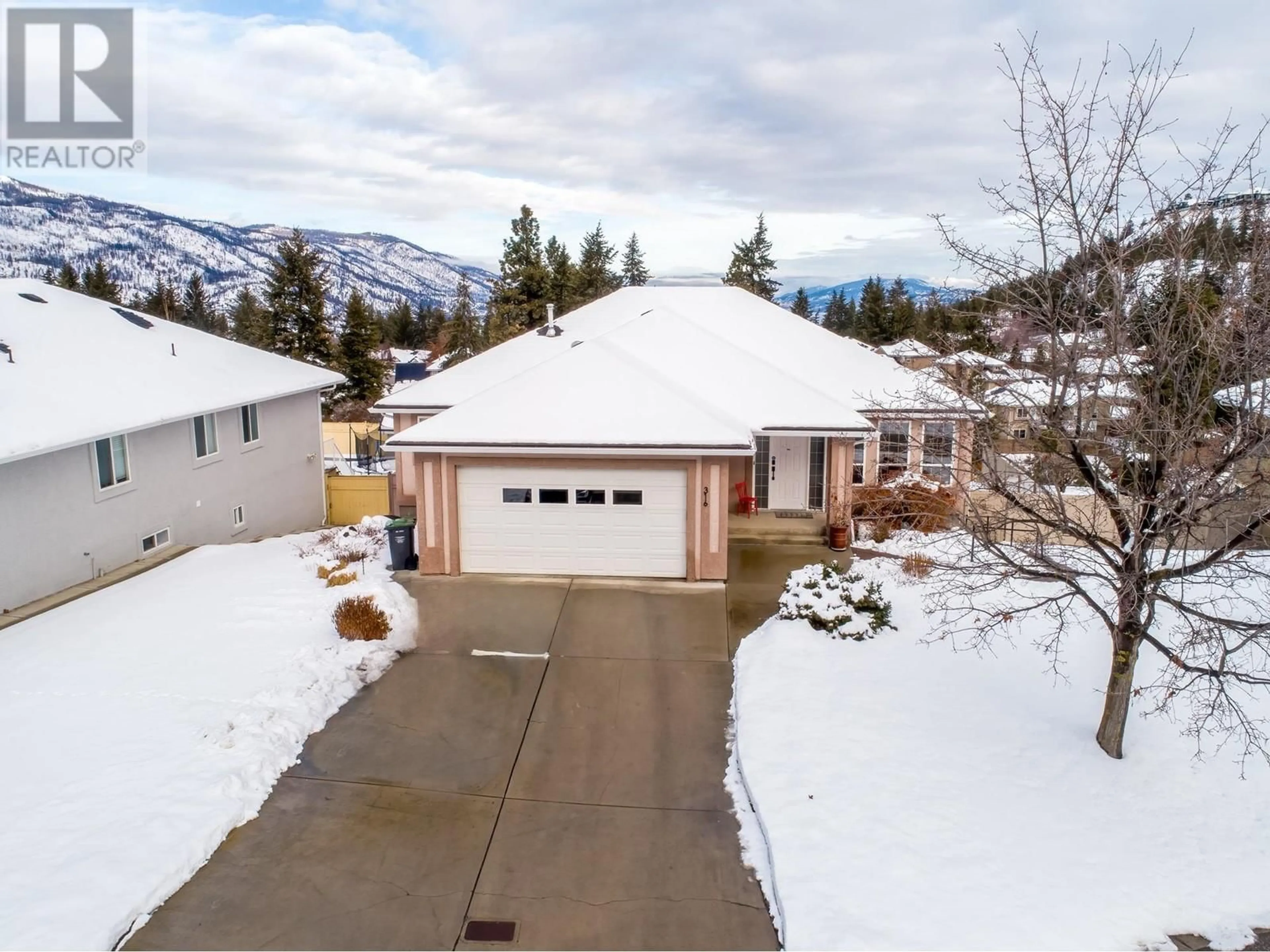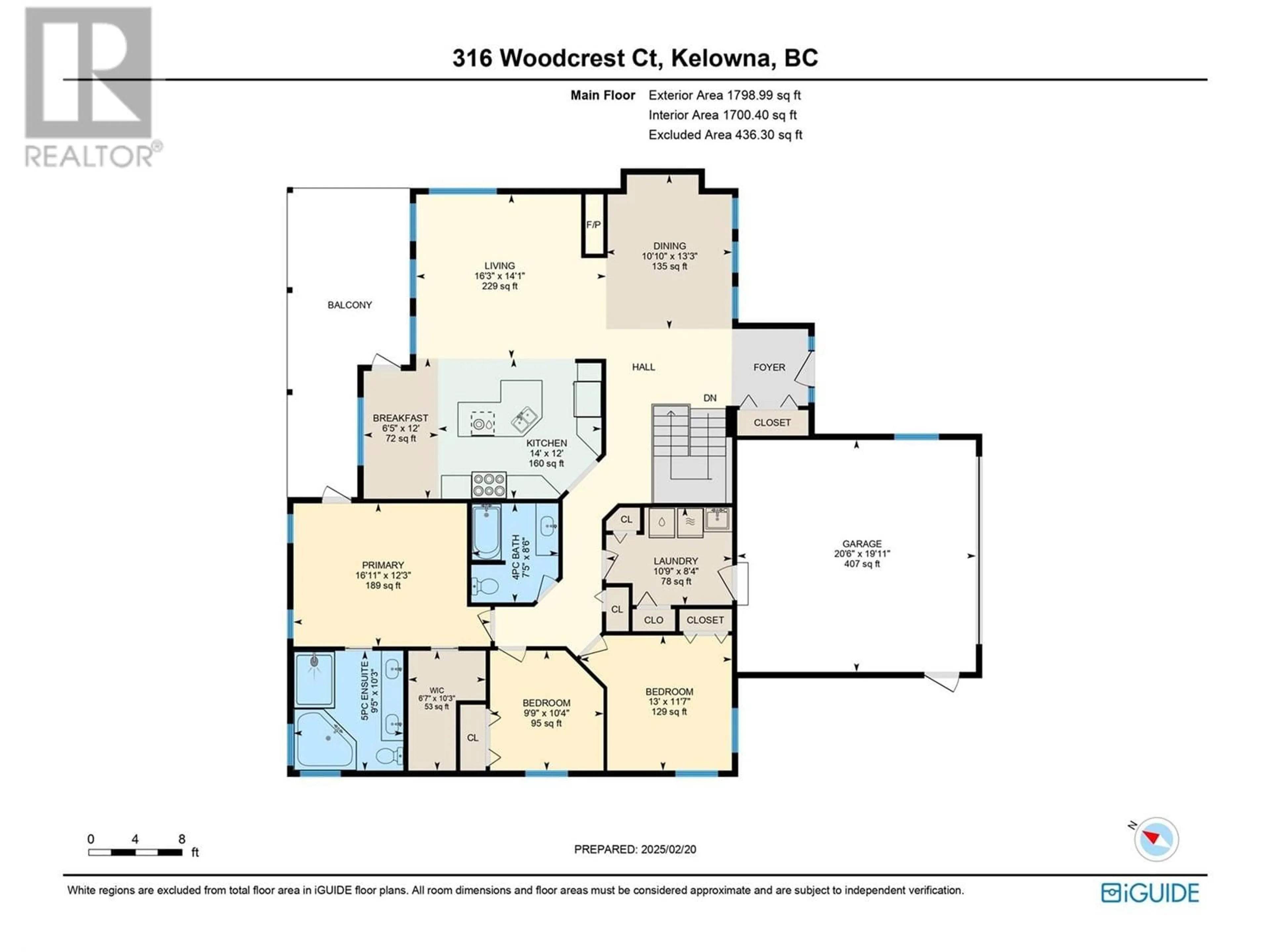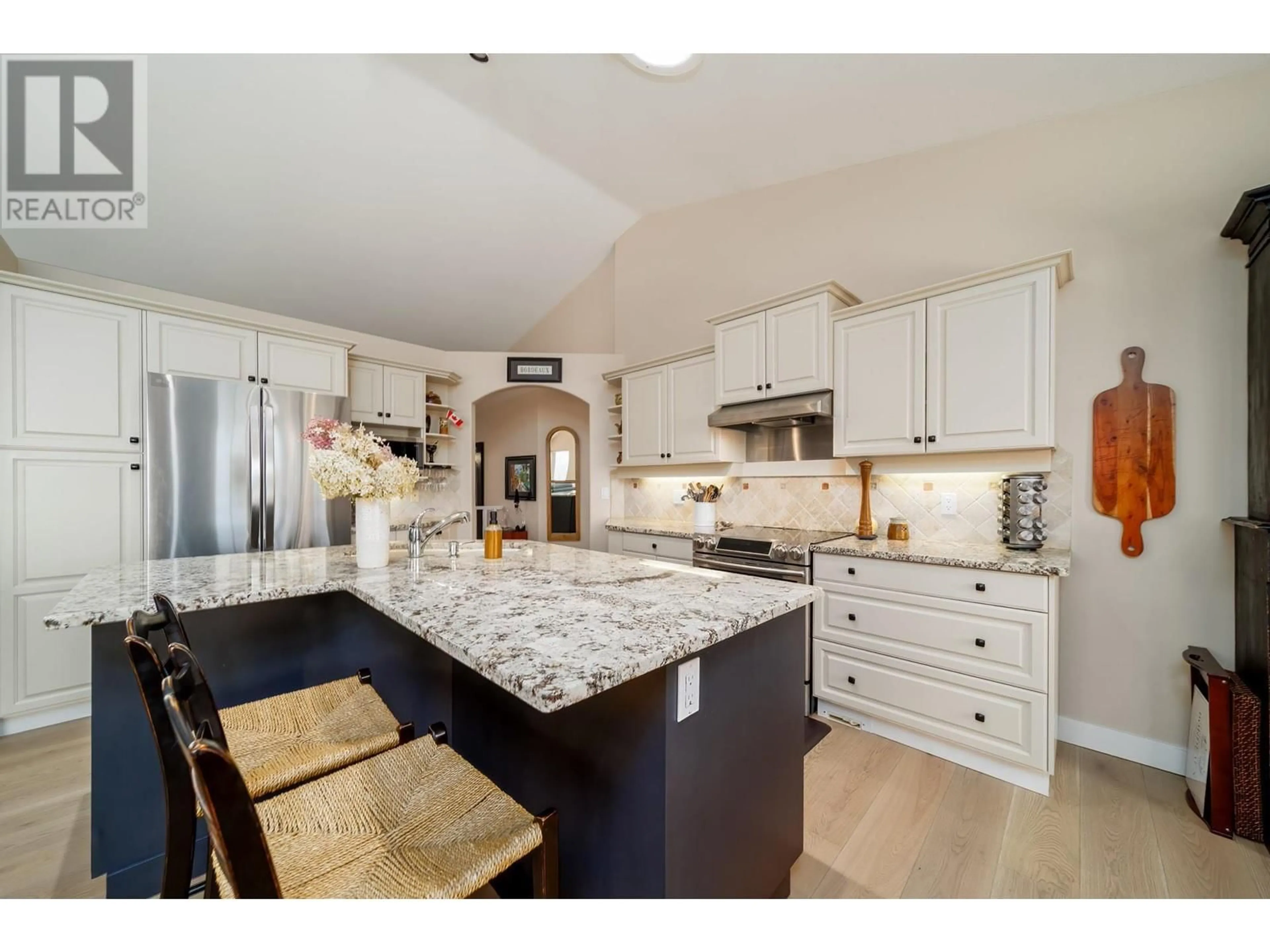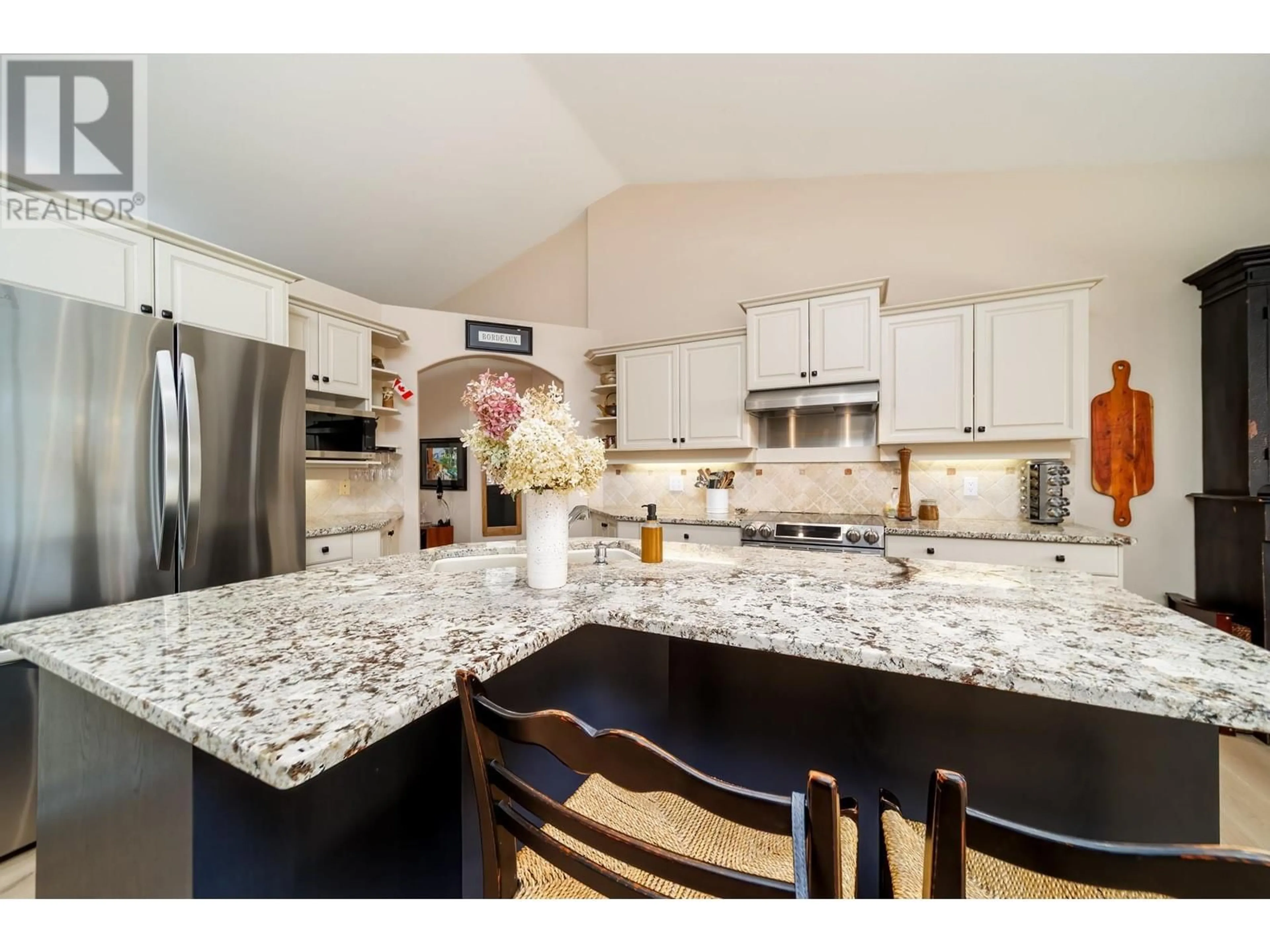316 Woodcrest Court, Kelowna, British Columbia V1V2L3
Contact us about this property
Highlights
Estimated ValueThis is the price Wahi expects this property to sell for.
The calculation is powered by our Instant Home Value Estimate, which uses current market and property price trends to estimate your home’s value with a 90% accuracy rate.Not available
Price/Sqft$400/sqft
Est. Mortgage$6,096/mo
Tax Amount ()-
Days On Market42 days
Description
Move in Ready! Pool, Fabulous unobstructed views, updated,privacy, inlaw suite, ample flat parking, walkout lower level, quiet neighbourhood open concept plan with vaulted ceilings. Spend your summers surrounded by nature enjoying your saltwater pool & your evenings enjoying the 180 degree views from your private covered deck! Set on a .22-acre lot in a quiet cul-de-sac this 3,400+ sq. ft. walkout rancher features 3 bedrooms on the main floor Plus an additional bedroom down dedicated to main floor use. Updated floors (2024), a striking three-way stone fireplace, expansive windows showcase unobstructed views of the lake & mountains. The kitchen offers refinished cabinets, granite counters, stainless steel appliances—including a new fridge & dishwasher (2024) The primary suite on the main floor provides a spacious walk-in closet, 5-piece ensuite with a frame-less glass shower, while two additional bedrooms, a full bath, & a laundry/mudroom complete the main level. Lower walkout level offers a self-contained 2-bedroom in law suite features generous living areas with a gas stove, full kitchen, den/storage, private entry, & recent upgrade of laundry facilities. Outdoors, a private backyard oasis awaits with a professionally maintained heated 38’x16’ fiberglass pool, hot tub, & fenced green space—ideal for entertaining or relaxing—complementing the ample parking & close proximity to Knox Mountain trails, making this home a seamless blend of modern updates & serene living. (id:39198)
Property Details
Interior
Features
Basement Floor
Utility room
12' x 11'2''Bedroom
11'9'' x 11'3''Storage
6'3'' x 8'2''Exterior
Features
Parking
Garage spaces 2
Garage type -
Other parking spaces 0
Total parking spaces 2
Property History
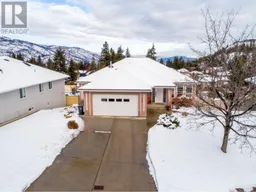 62
62
