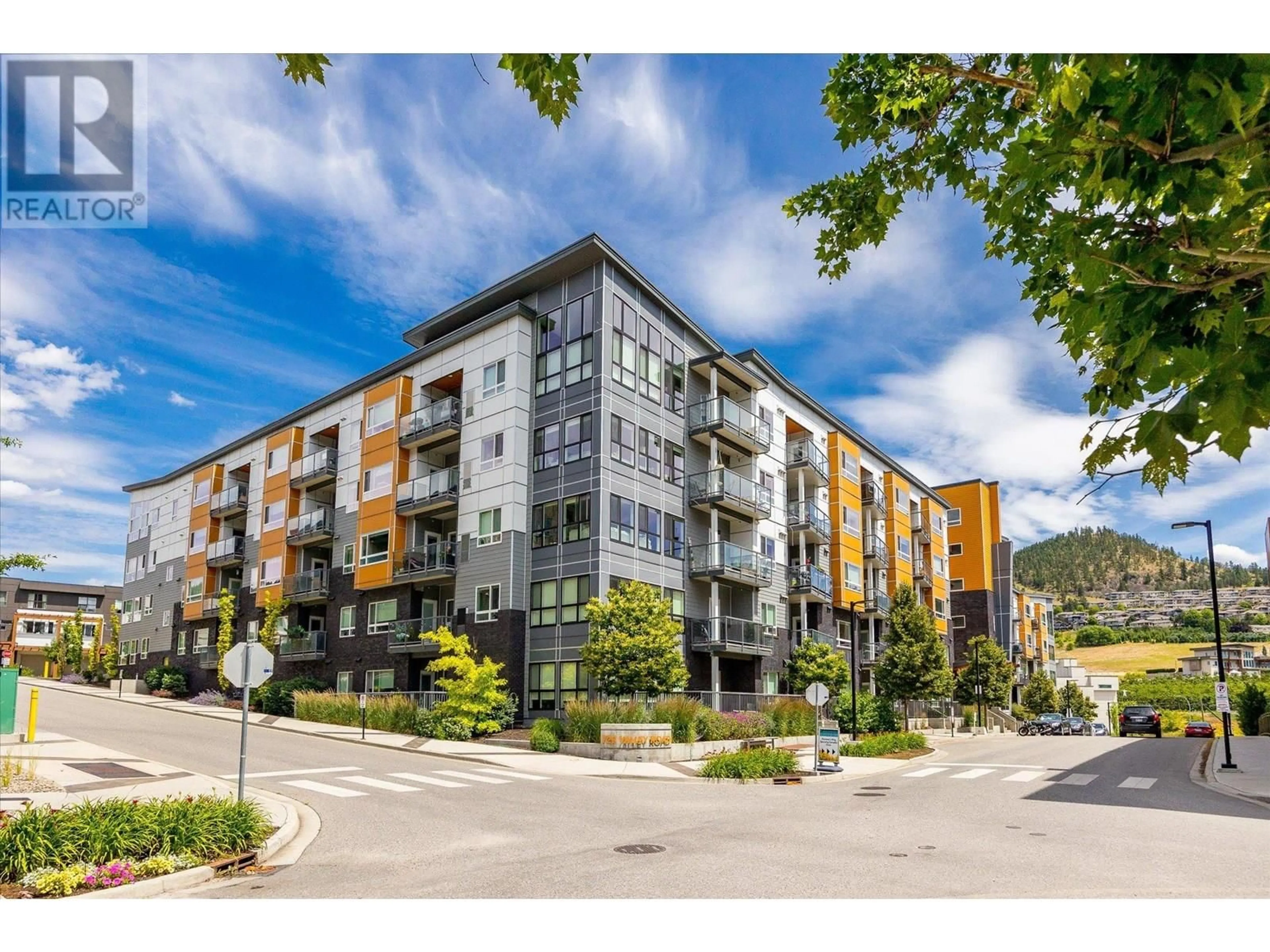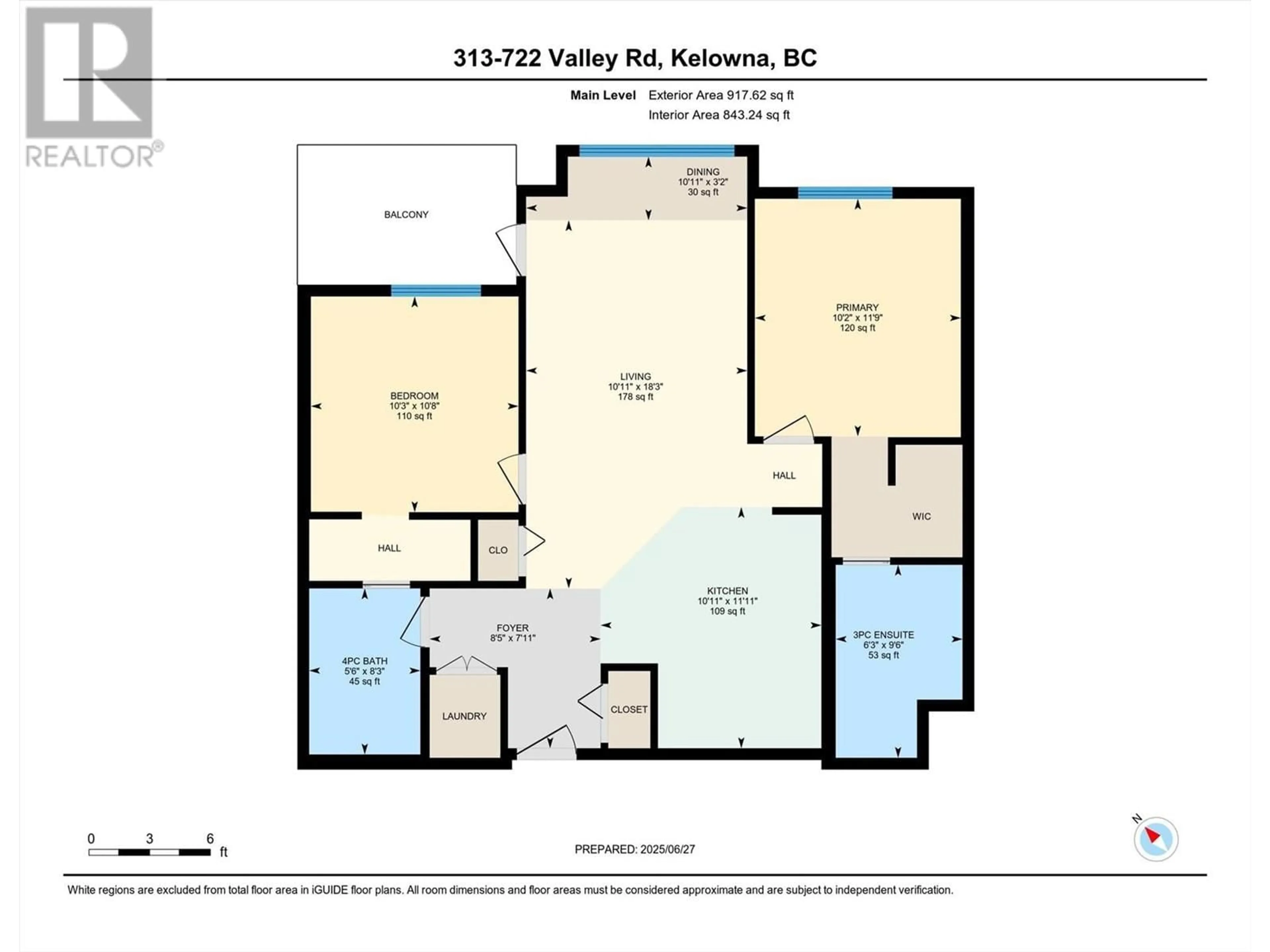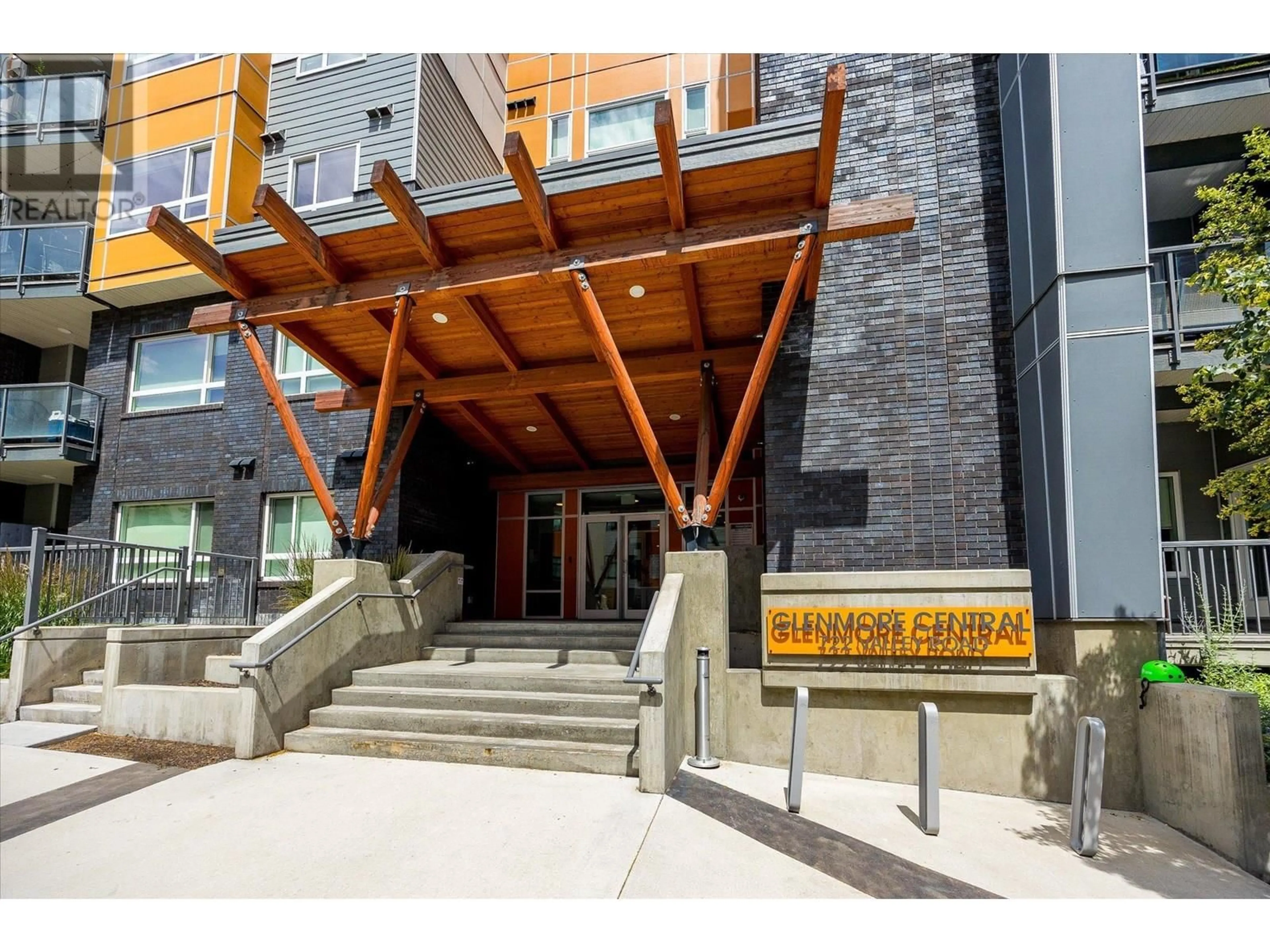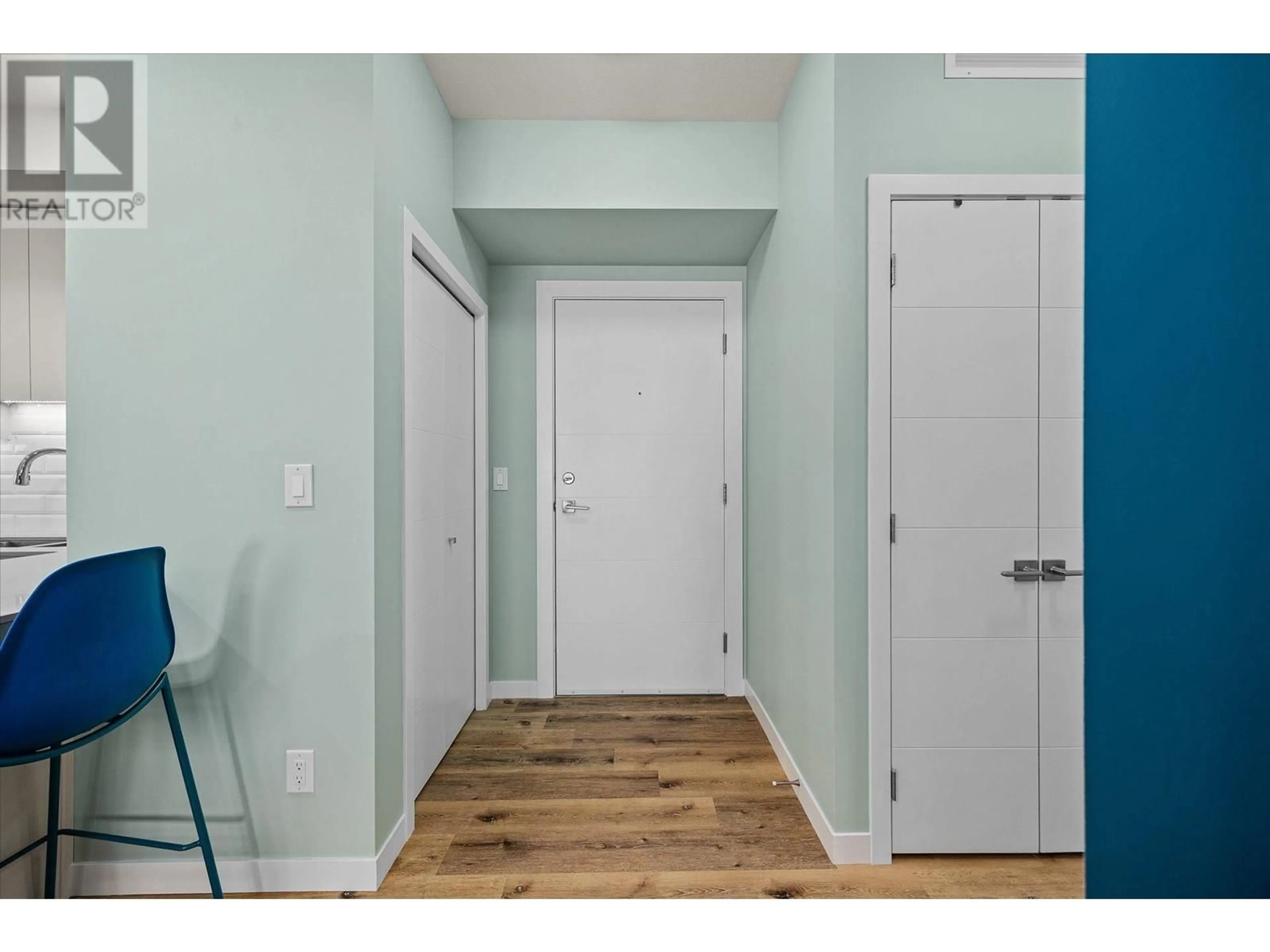313 - 722 VALLEY ROAD, Kelowna, British Columbia V1V2E6
Contact us about this property
Highlights
Estimated valueThis is the price Wahi expects this property to sell for.
The calculation is powered by our Instant Home Value Estimate, which uses current market and property price trends to estimate your home’s value with a 90% accuracy rate.Not available
Price/Sqft$543/sqft
Monthly cost
Open Calculator
Description
Modern Glenmore condo with TWO Storage Lockers and one underground parking stall. Exceptional Value! Welcome to urban living in the heart of Kelowna’s highly sought-after Glenmore neighbourhood. This beautifully built 2019 2-bedroom, 2-bathroom condo features a rare split-bedroom floor plan, ideal for privacy and functionality. West-facing, the spacious balcony is the perfect spot to unwind and soak in stunning Okanagan sunsets and summer sunshine. Inside, the home shines with modern design touches—fresh paint, upgraded light fixtures, and white quartz countertops that elevate the open-concept kitchen, complete with sleek Whirlpool stainless steel appliances. Pets are welcome, NO size restrictions. This lifestyle-focused building offers unbeatable amenities: Again, one underground parking stall, two full-size storage lockers, an expansive rooftop patio with panoramic views, a community kitchen, dining area & meeting room, bike storage & repair station, and a dog wash station. Located just minutes from downtown Kelowna, UBCO, and across the street from transit, shopping, dining, parks, and close to the upcoming new Parkinson Recreation Centre, this is central living at its best. Whether you’re a young professional, downsizer, or investor, this condo checks every box, and then some. Don’t miss your chance! Homes with this much value and this location don’t last long. Book your showing today! (id:39198)
Property Details
Interior
Features
Main level Floor
3pc Ensuite bath
Foyer
8'5'' x 7'11''Kitchen
10'11'' x 11'11''Dining room
10'11'' x 3'2''Exterior
Parking
Garage spaces -
Garage type -
Total parking spaces 1
Condo Details
Inclusions
Property History
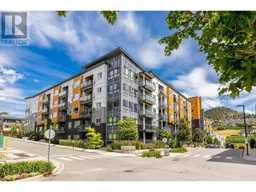 36
36
