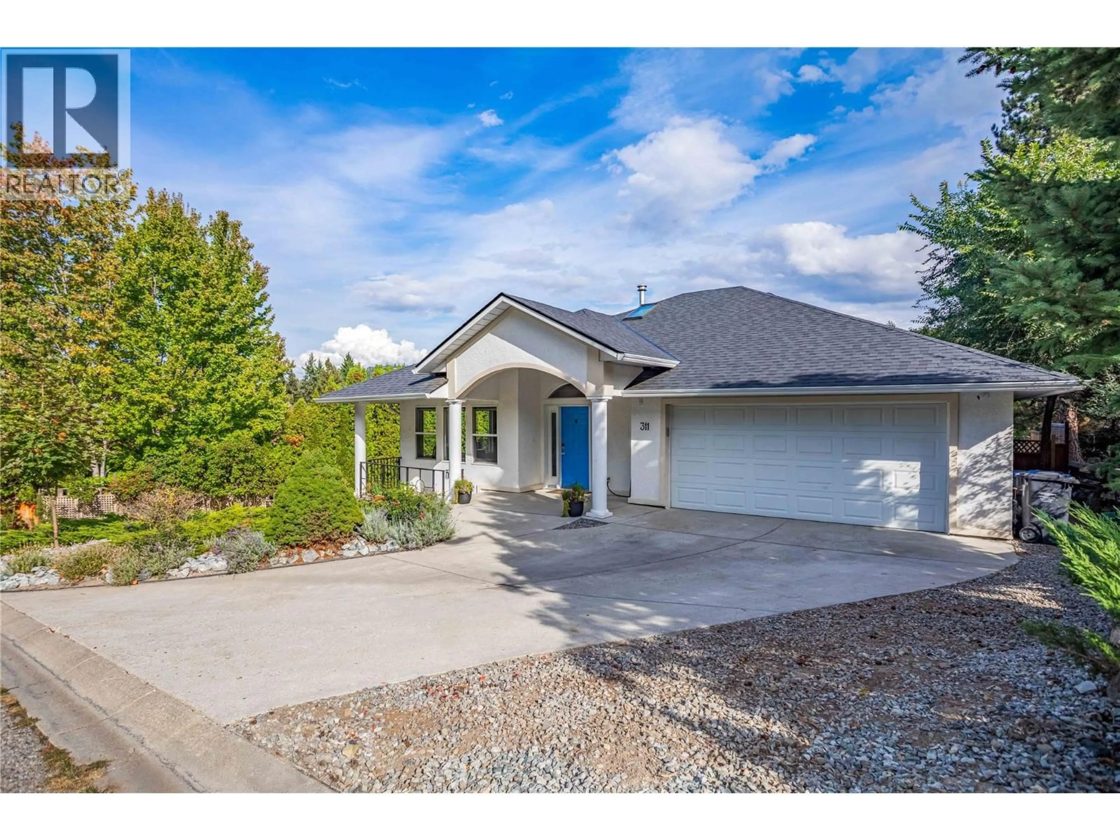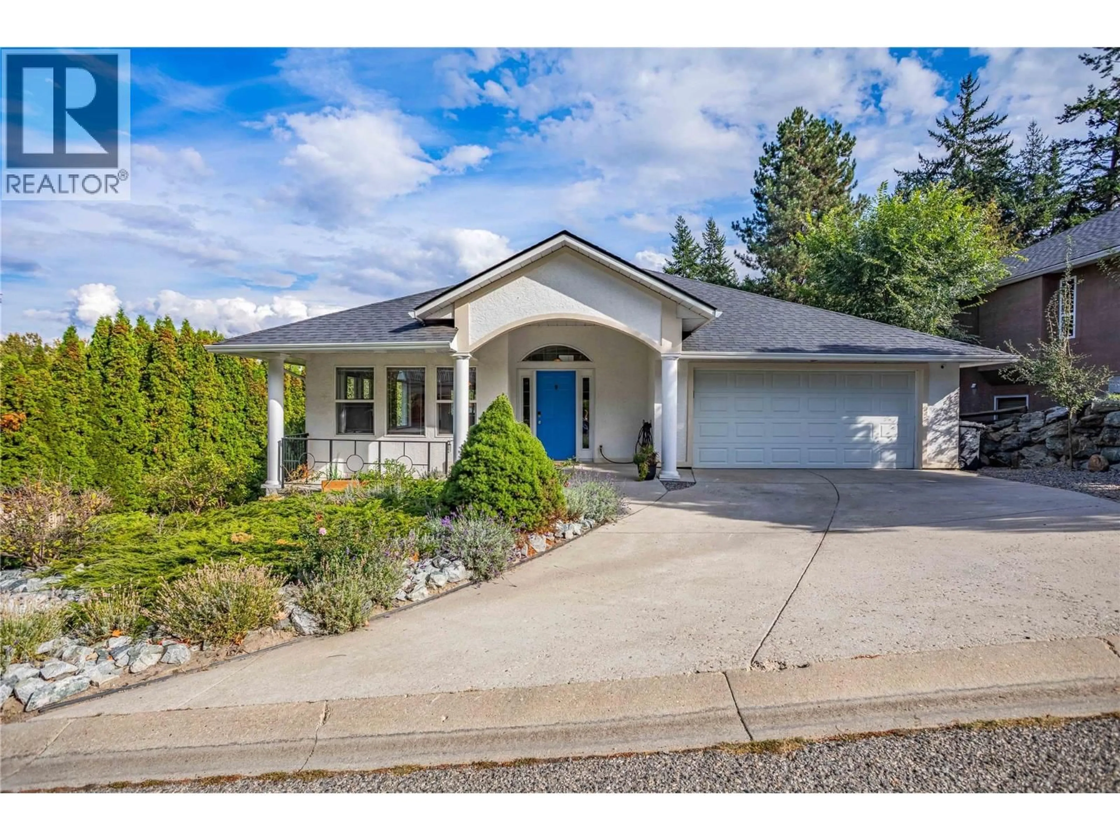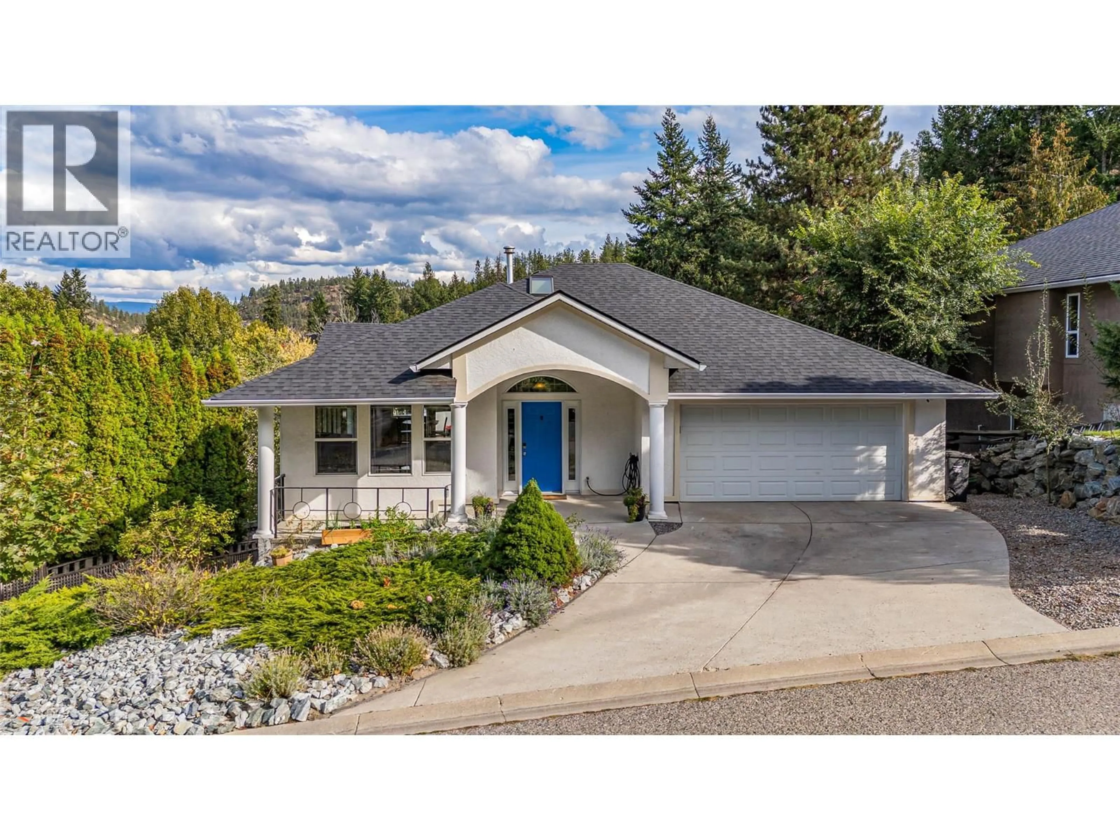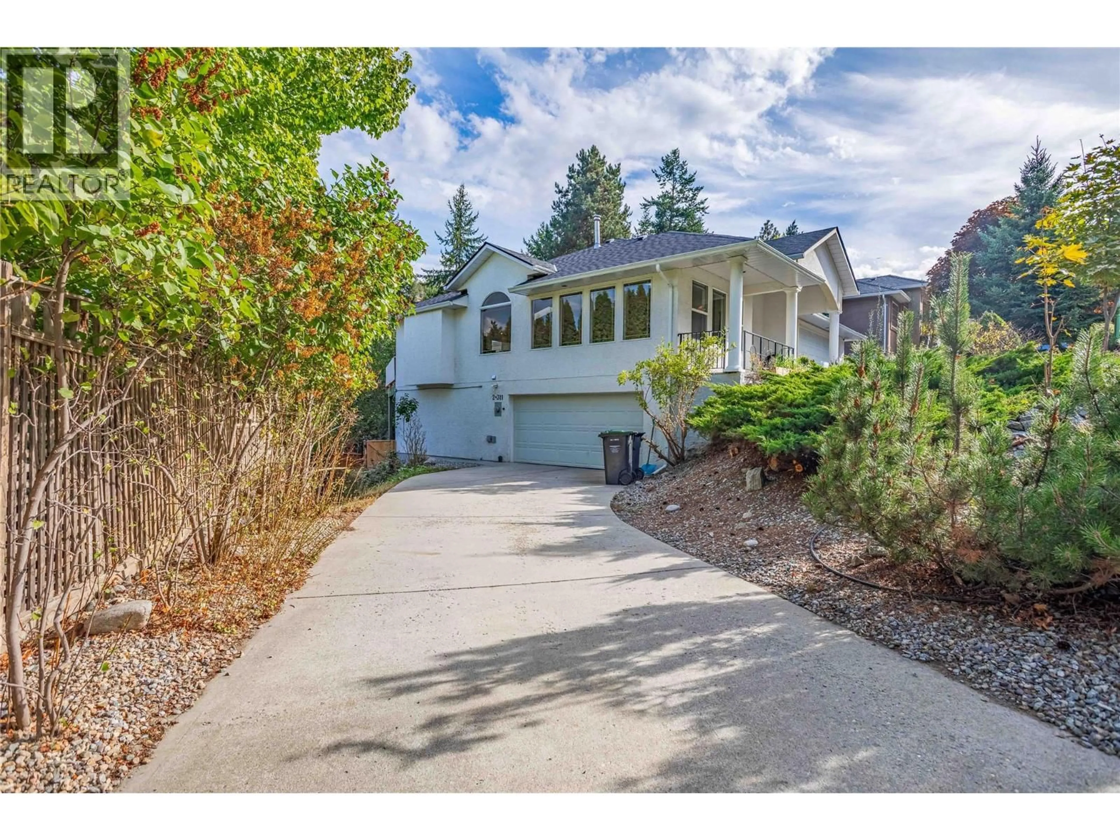311 WOODPARK CRESCENT, Kelowna, British Columbia V1V2A9
Contact us about this property
Highlights
Estimated valueThis is the price Wahi expects this property to sell for.
The calculation is powered by our Instant Home Value Estimate, which uses current market and property price trends to estimate your home’s value with a 90% accuracy rate.Not available
Price/Sqft$397/sqft
Monthly cost
Open Calculator
Description
This rancher style home located in sought after Magic Estates is just over 3000 sq feet and offers two separate living spaces. The main floor features an inviting open concept layout, hardwood floors, gas fireplace, vaulted ceilings and massive windows that flood the interior with natural light. The kitchen has a large pantry, updated stainless steel appliances, farmhouse kitchen sink and offers a great work flow. Off the kitchen you’ll find a private patio with a pleasant mountain view. The master bedroom offers plenty of closet space, large ensuite and an office nook. The 2-bedroom legal suite downstairs is a complete ground level entry basement with its own driveway and large garage. The 1200 sq feet of space offers engineered hardwood floors, modern kitchen and bath, and a glass front door offering lots of natural light. The kitchen is well laid out with newer appliances, quartz countertops, under-mount sink and its own laundry. The renovated bathroom has a custom shower, new vanity and lots of storage. The bedrooms are large and offer a spacious feel. The property offers green space in the back and a zeroscaped front yard. This is the perfect home for someone looking to offset their monthly payments with a rental suite or the perfect set up for a multigenerational family. 1 year old roof, RV hookups, B/I vac and Knox Mountain trail access points within walking distance! (id:39198)
Property Details
Interior
Features
Additional Accommodation Floor
Kitchen
9'9'' x 10'11''Primary Bedroom
18'6'' x 22'7''Bedroom
13'9'' x 10'11''Full bathroom
12'8'' x 4'11''Exterior
Parking
Garage spaces -
Garage type -
Total parking spaces 6
Property History
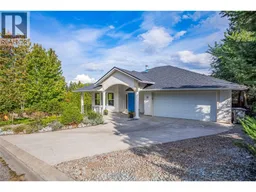 55
55
