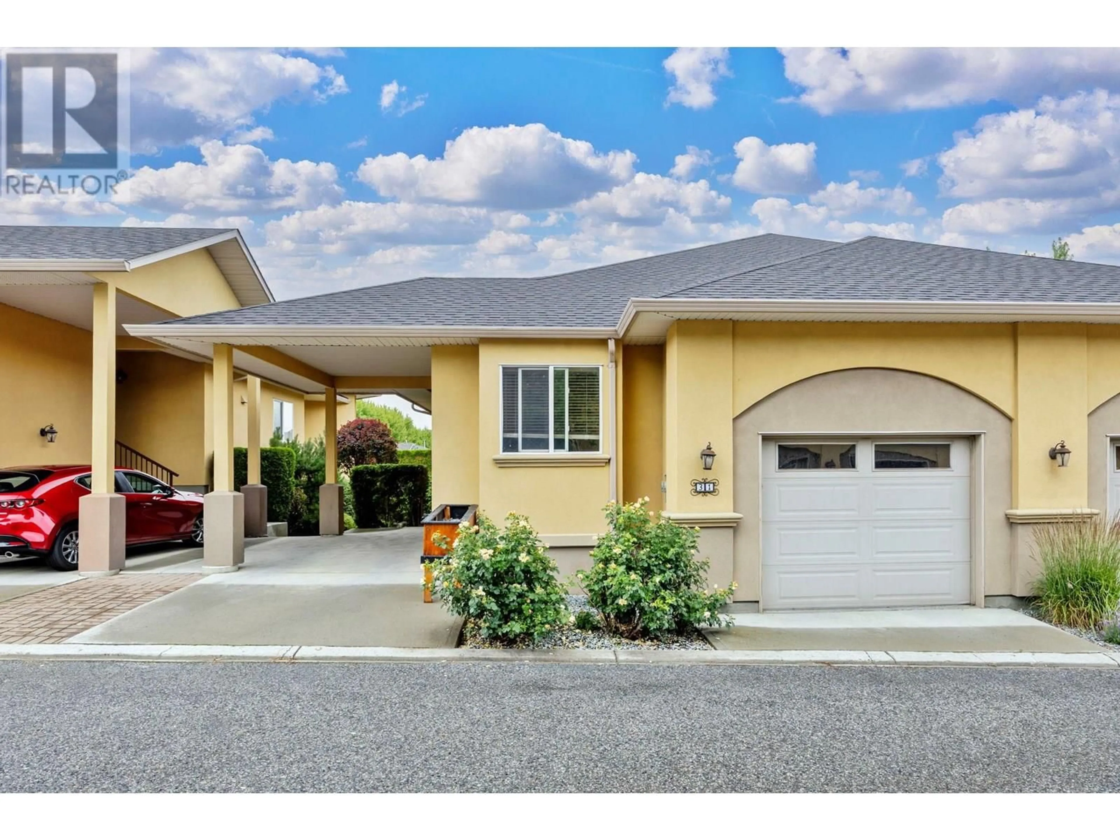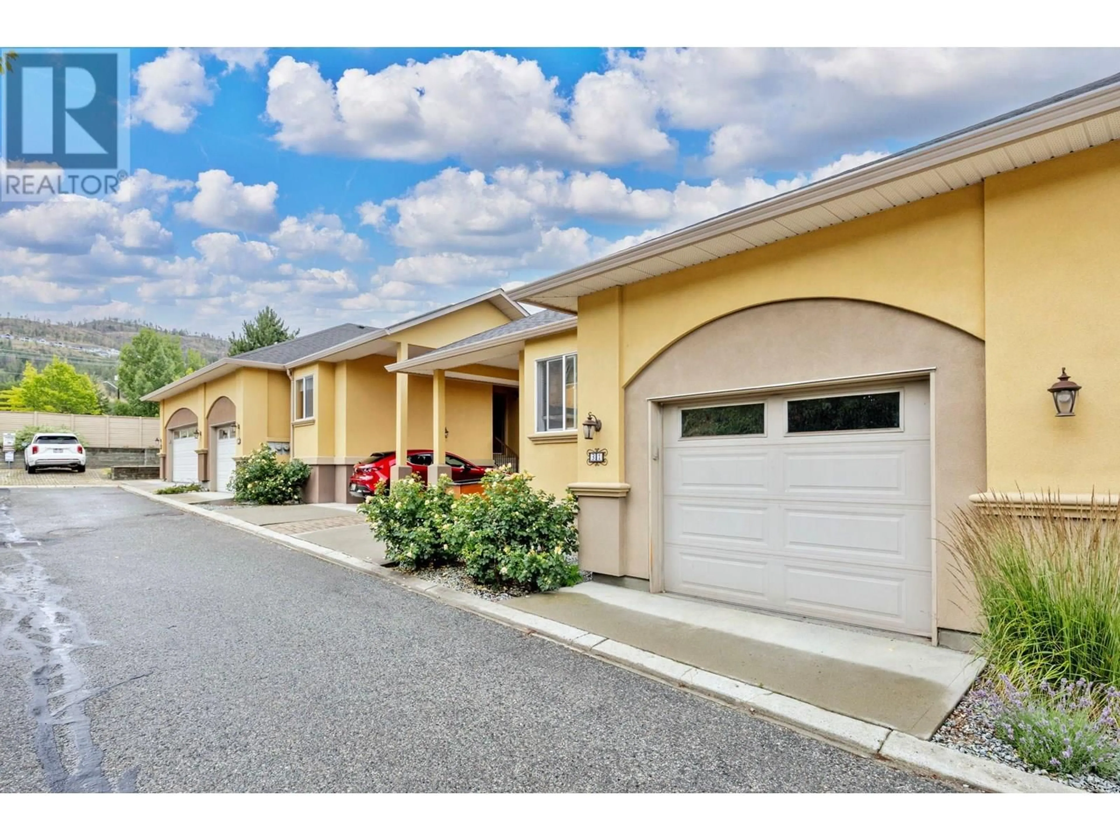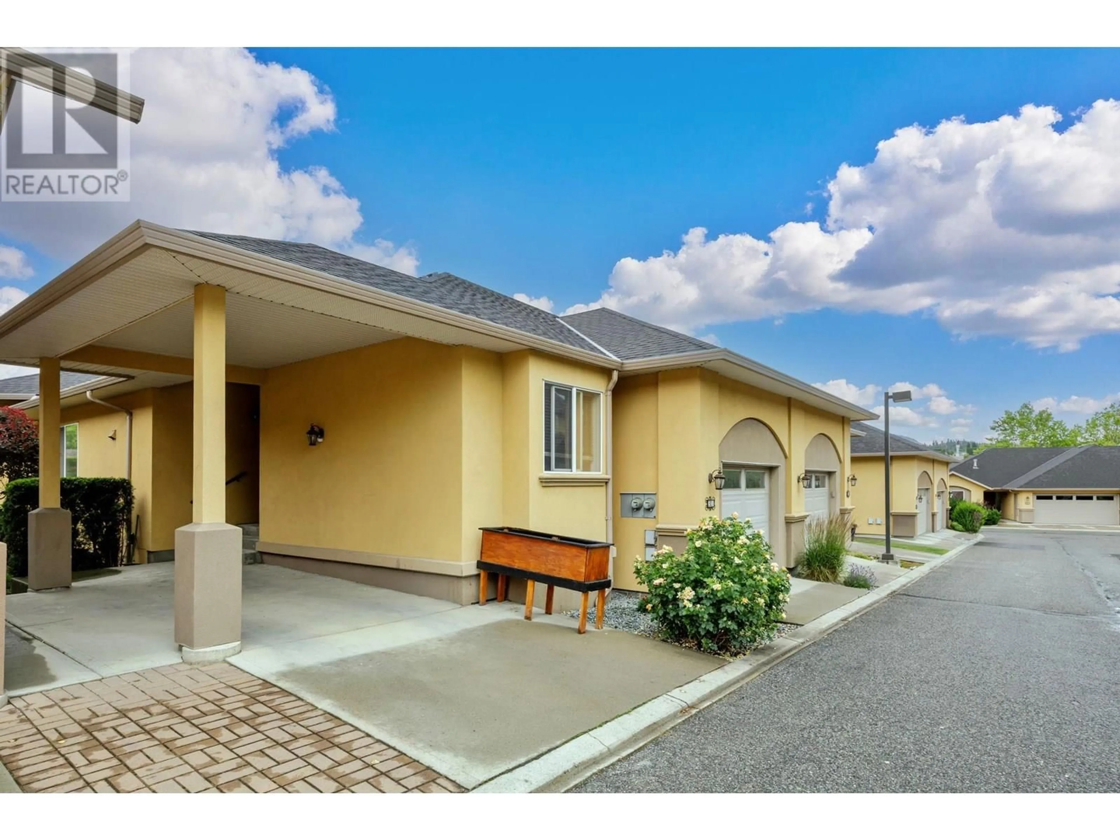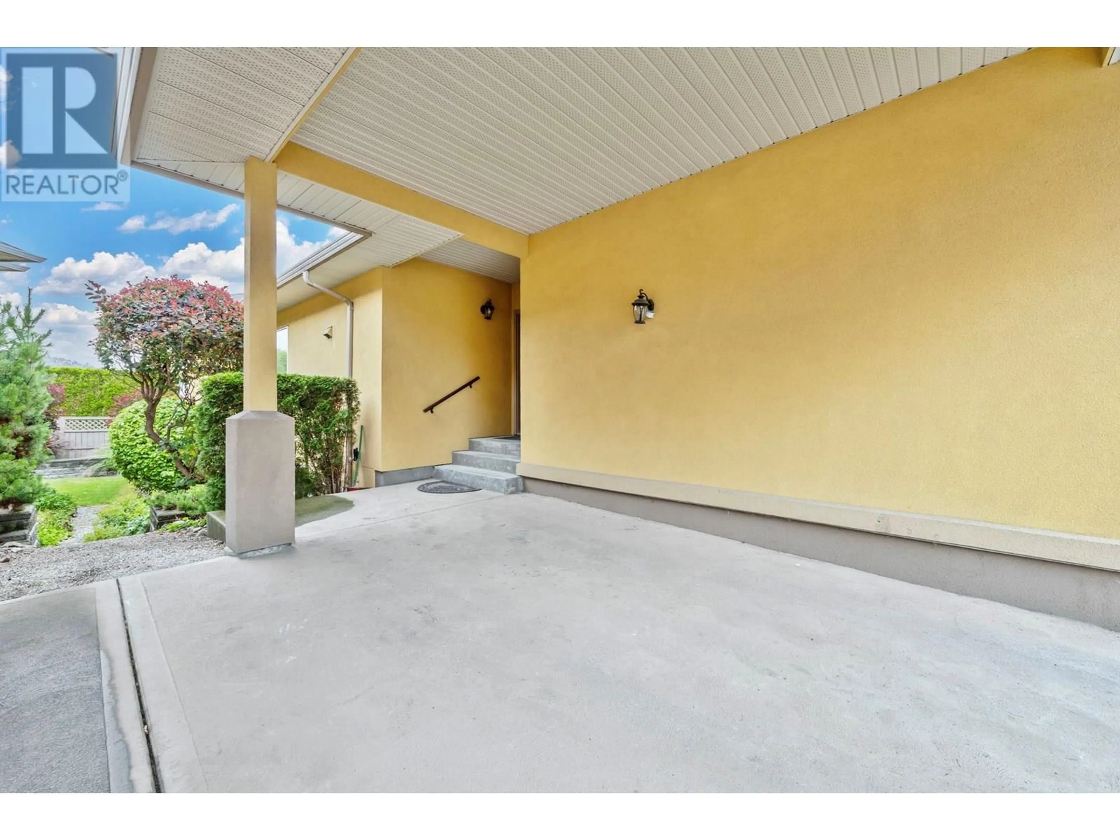31 - 218 GLEN PARK DRIVE, Kelowna, British Columbia V1V2W3
Contact us about this property
Highlights
Estimated valueThis is the price Wahi expects this property to sell for.
The calculation is powered by our Instant Home Value Estimate, which uses current market and property price trends to estimate your home’s value with a 90% accuracy rate.Not available
Price/Sqft$304/sqft
Monthly cost
Open Calculator
Description
Welcome to 31, 218 Glen Park Dr! This stunning executive rancher offers nearly 2,800 sqft with 4 bedrooms and 3 full bathrooms of beautifully designed living space—a rare find in strata living! As an end unit, it offers privacy, space, and an exceptional open-concept layout that sets it apart. Enjoy a bright and inviting living room with a cozy gas fireplace and direct access to a private deck, perfect for morning coffee or evening relaxation. The main floor features a spacious primary bedroom with a full ensuite, along with a versatile second bedroom or office as well as an additional 3pce bath. Downstairs, you'll find two additional bedrooms, a generously sized family room offering ample space for family living or entertaining, as well as an additional 4pce bath. Additional highlights include a single attached garage plus an oversized carport that can accommodate two smaller vehicles—a true bonus! This unit checks all the boxes for comfortable, convenient, and stylish living. One of the absolute best run / managed stratas in Kelowna, don't miss your opportunity to call it home! For a full 3D tour and interactive flor plans go to: https://youriguide.com/31_218_glen_park_dr_kelowna_bc (id:39198)
Property Details
Interior
Features
Main level Floor
Living room
19'0'' x 22'0''Kitchen
14'0'' x 18'0''5pc Ensuite bath
8'6'' x 11'0''Primary Bedroom
24'8'' x 11'8''Exterior
Parking
Garage spaces -
Garage type -
Total parking spaces 3
Condo Details
Inclusions
Property History
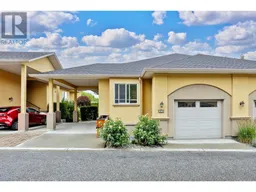 52
52
