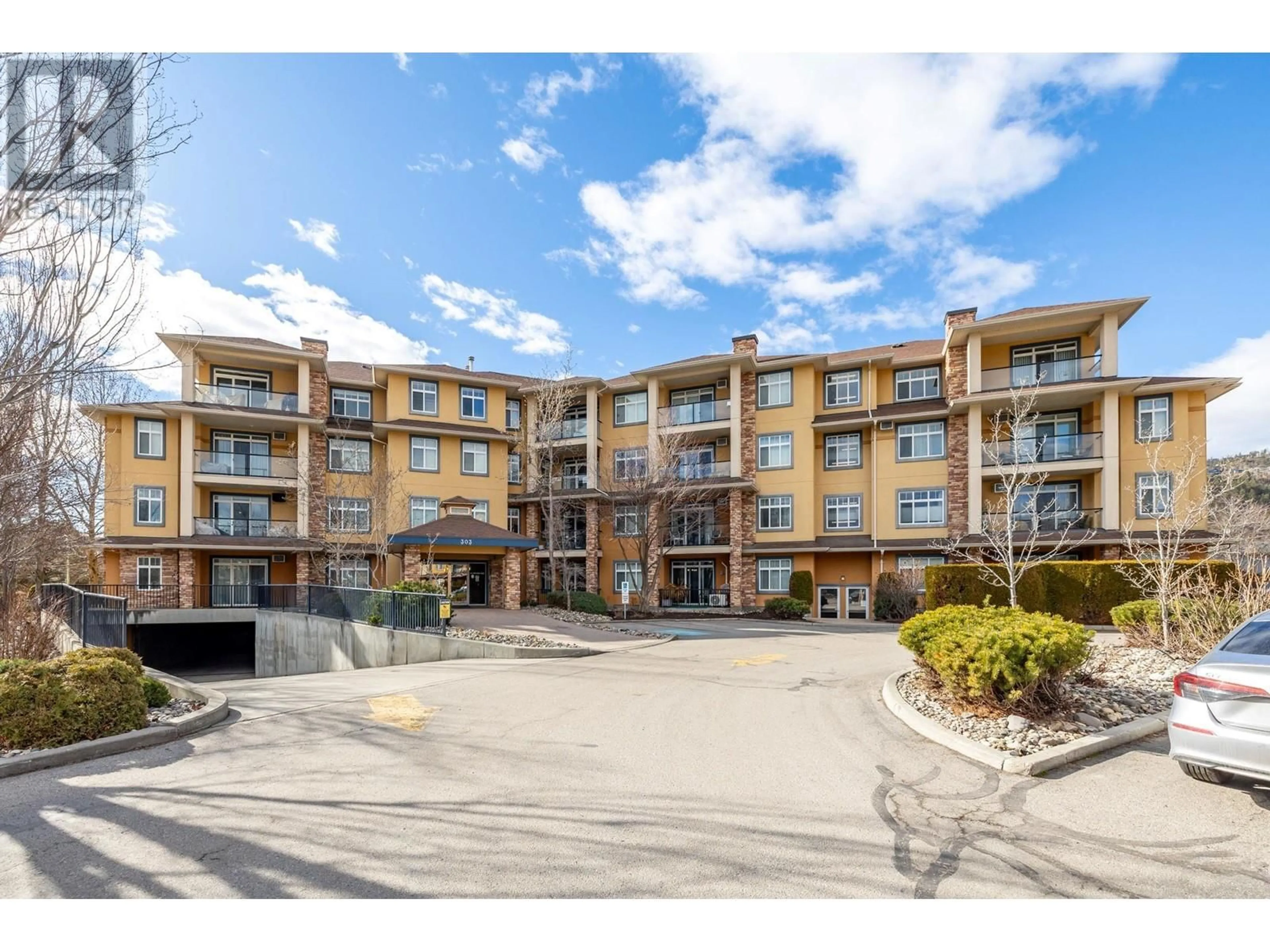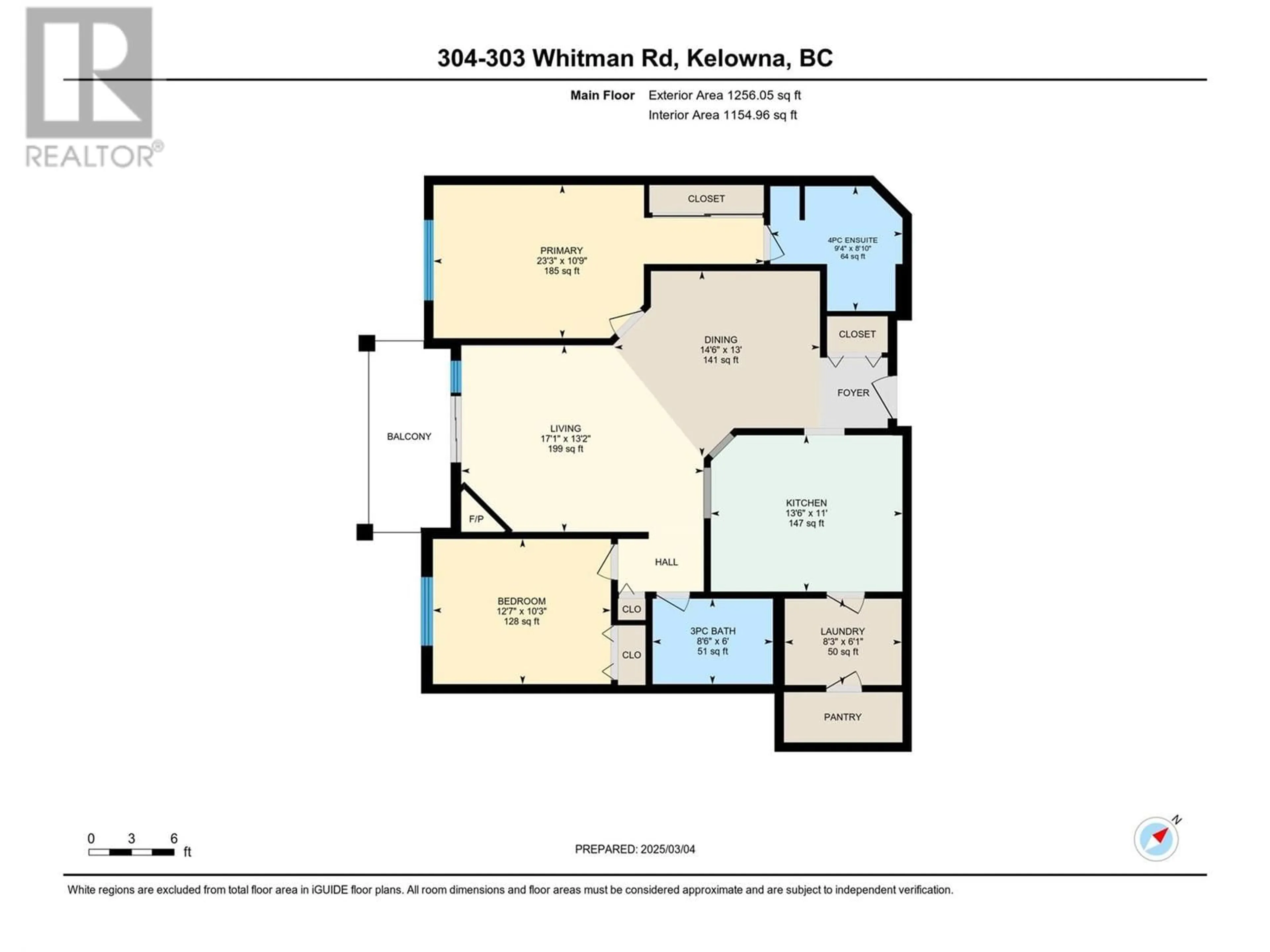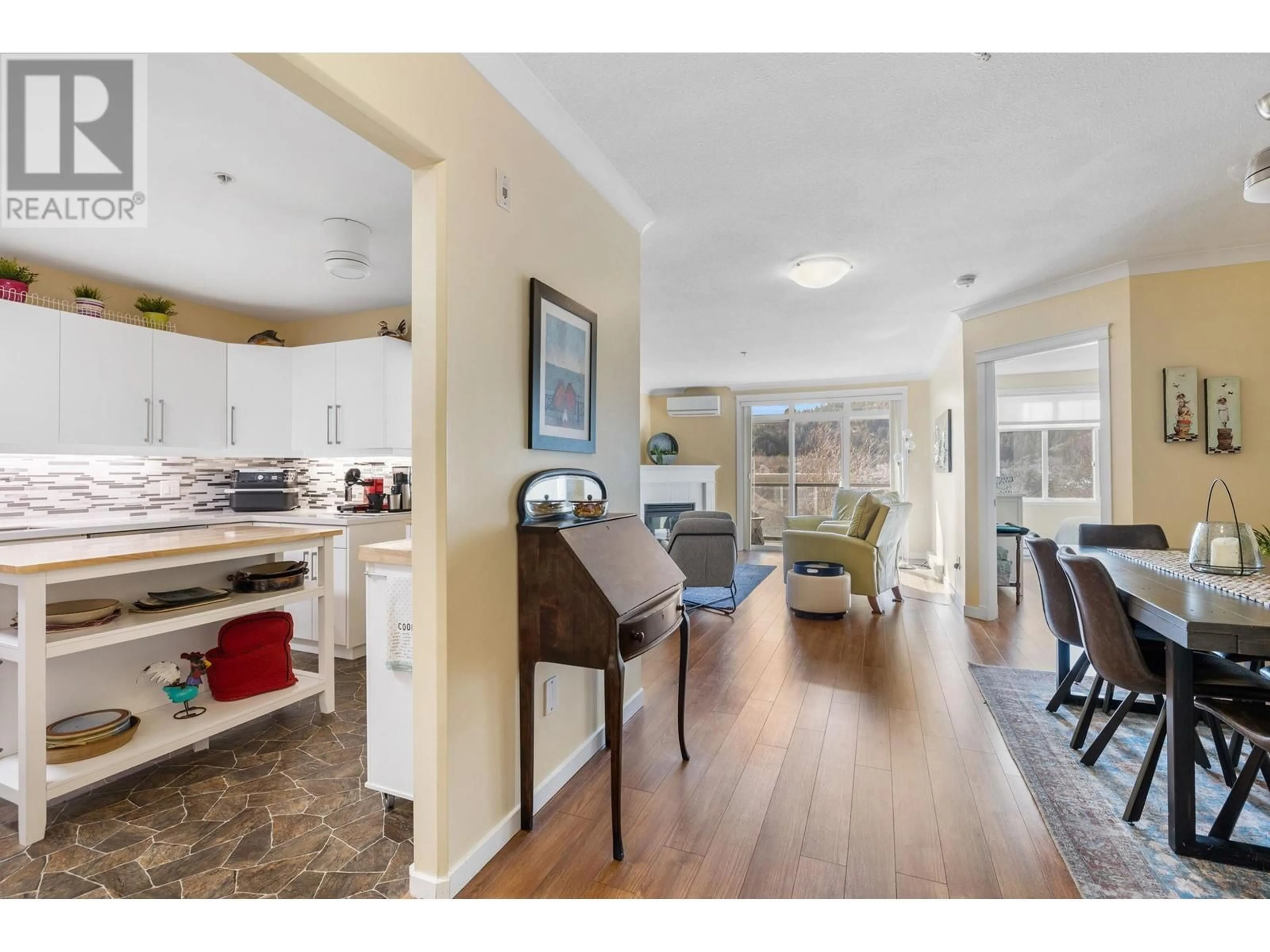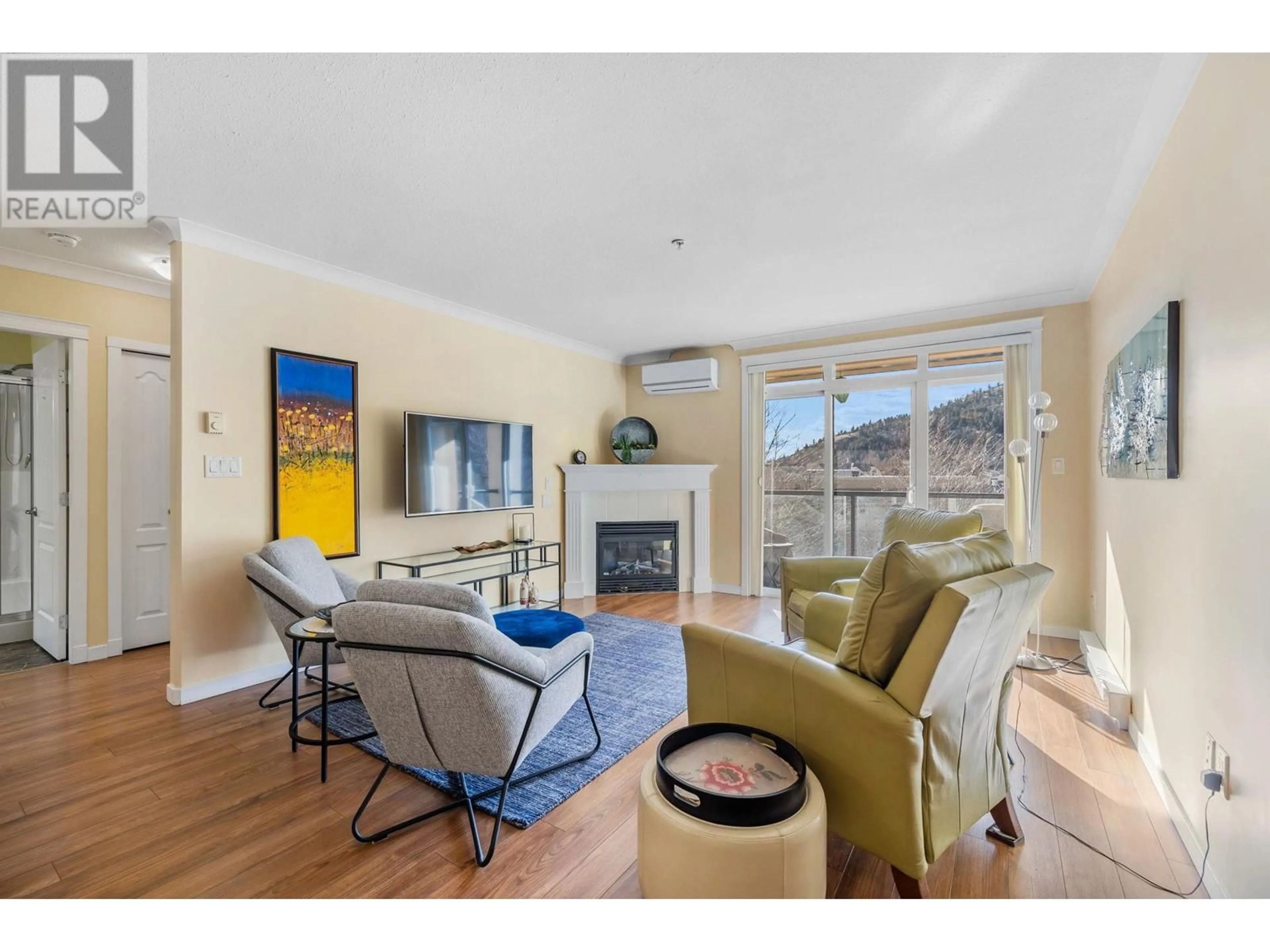303 Whitman Road Unit# 304, Kelowna, British Columbia V1V2P3
Contact us about this property
Highlights
Estimated ValueThis is the price Wahi expects this property to sell for.
The calculation is powered by our Instant Home Value Estimate, which uses current market and property price trends to estimate your home’s value with a 90% accuracy rate.Not available
Price/Sqft$452/sqft
Est. Mortgage$2,358/mo
Maintenance fees$442/mo
Tax Amount ()-
Days On Market26 days
Description
Welcome to Brant’s Crossing, a quiet and amenity-rich community in the heart of beautiful North Glenmore. This 2 bed 2 bath 1213 sqft unit is incredibly well maintained and with its desirable “split bedroom” floor plan, considerable updates, sunny west facing views, and ample storage, it does not disappoint! The functional kitchen is sure to impress with plenty of cabinets, stainless steel appliances, stone countertops, and a large pantry. You’ll love the inviting and bright living space showcasing tons of natural light with a newly installed ductless AC unit to keep you cool in the summer and a cozy fireplace to warm up your winters. Or you can watch the world go by on the generous patio complete with scenic mountain views, a handy sunshade, and hookup for a gas BBQ. Amenities at Brant’s Crossing include guest suite, gym, workshop, social lounge, tire & bike storage, and a games room - all included in your strata fee! And you cannot beat the location with parks, a walking trail, schools, restaurants, extensive shopping opportunities, veterinarians, medical & dental, and all of life’s amenities just steps from your door. Also just a short drive to downtown, UBCO, and the airport. Don’t miss the opportunity to own in this popular complex, book your private showing today! (id:39198)
Property Details
Interior
Features
Main level Floor
Laundry room
8'3'' x 6'1''3pc Bathroom
8'6'' x 6'0''Bedroom
12'7'' x 10'3''4pc Ensuite bath
9'4'' x 8'10''Exterior
Features
Parking
Garage spaces 1
Garage type -
Other parking spaces 0
Total parking spaces 1
Condo Details
Amenities
Party Room, Recreation Centre, Storage - Locker
Inclusions
Property History
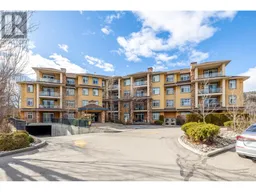 34
34
