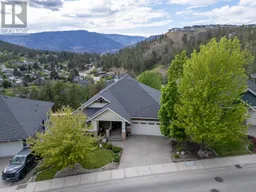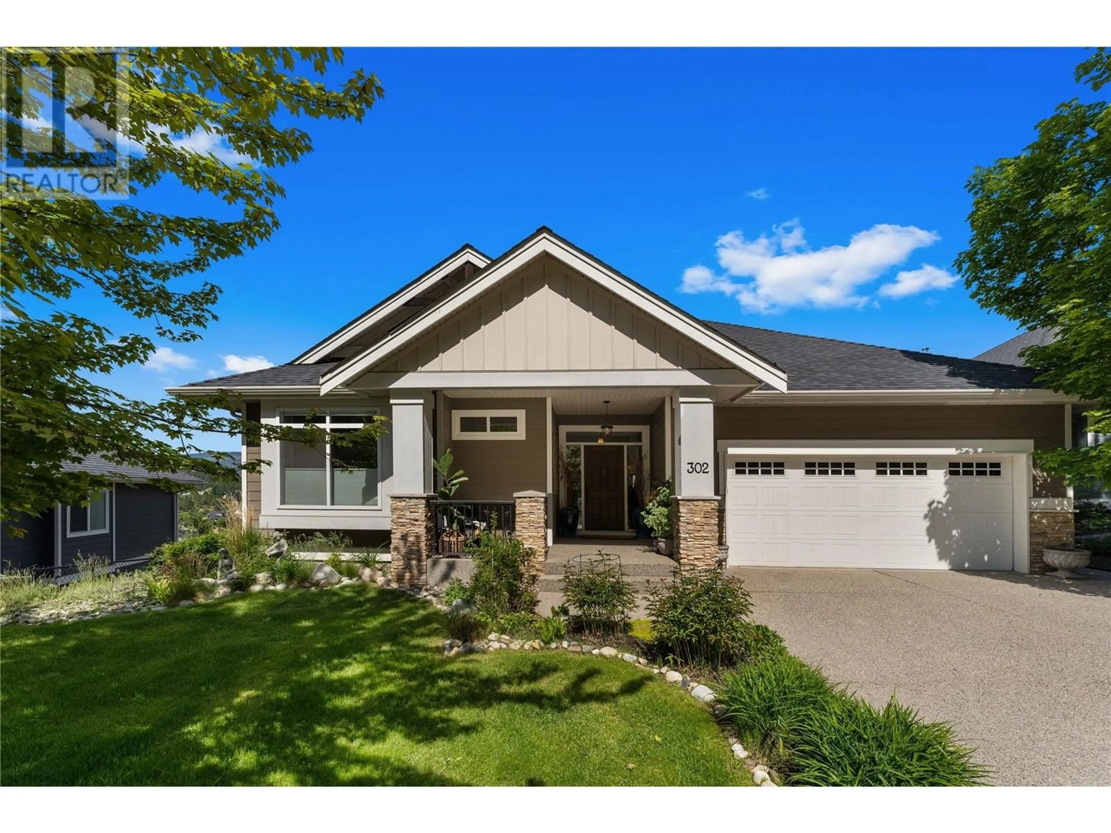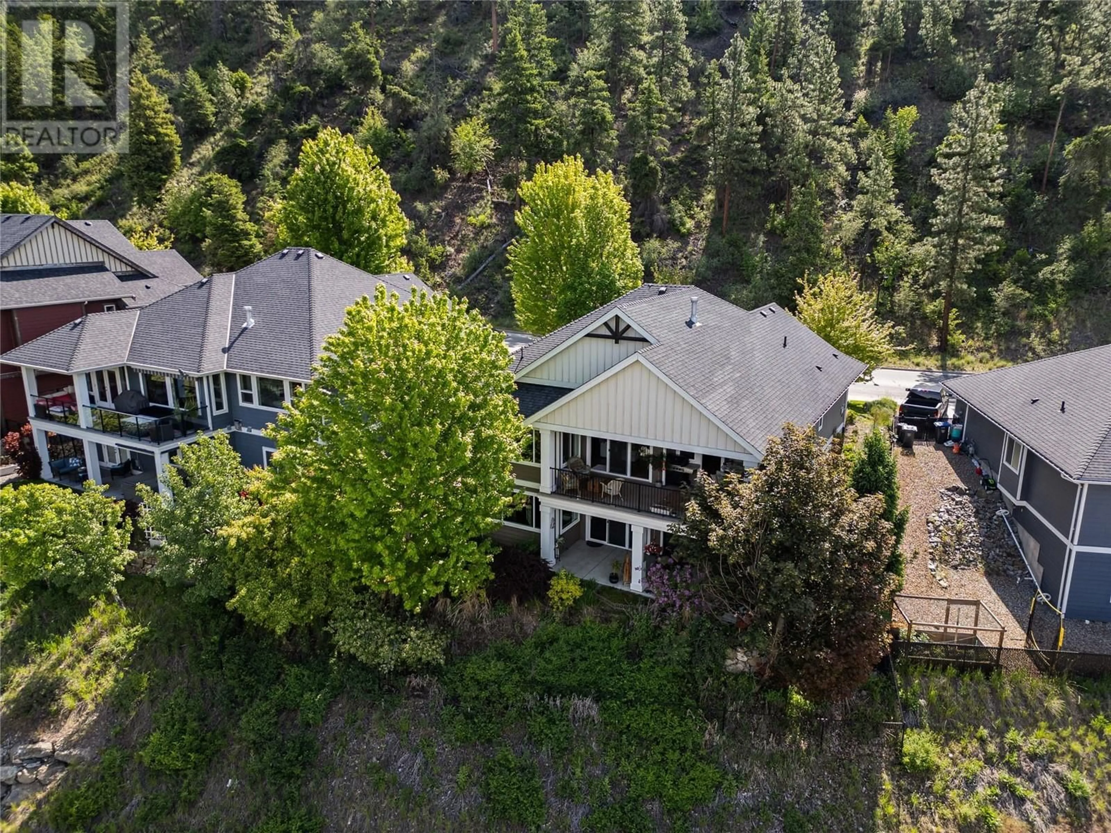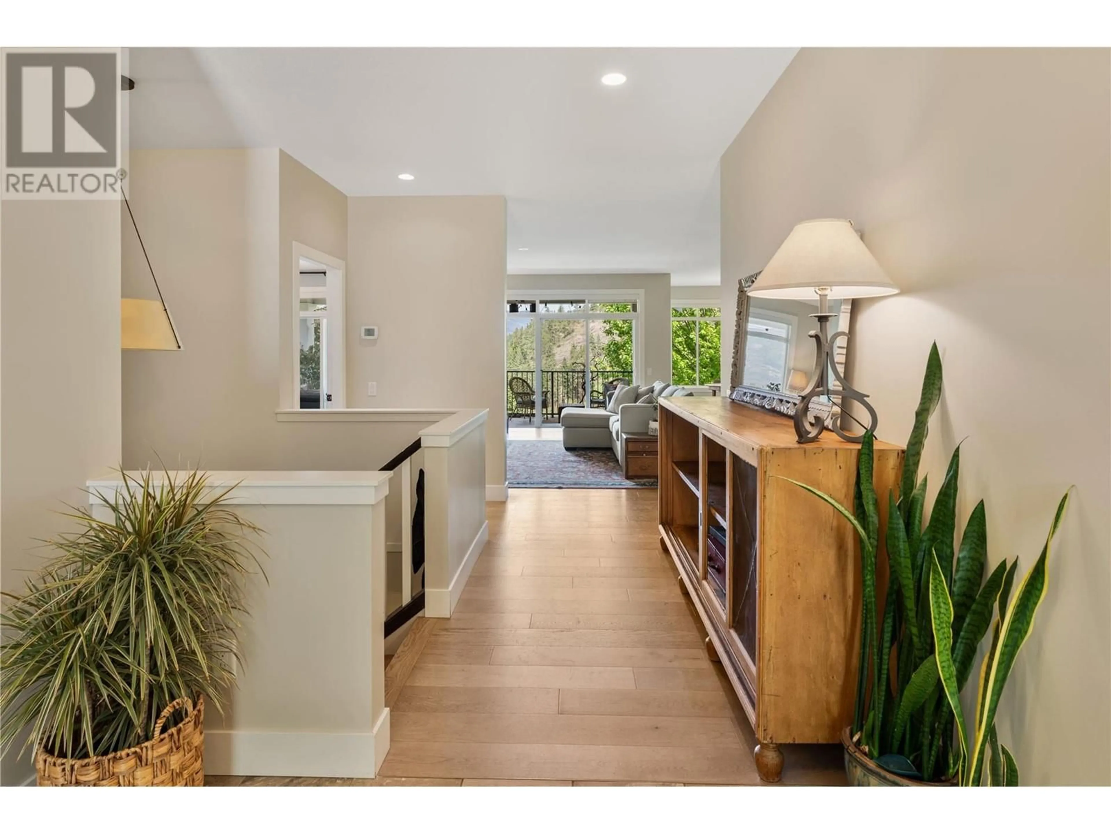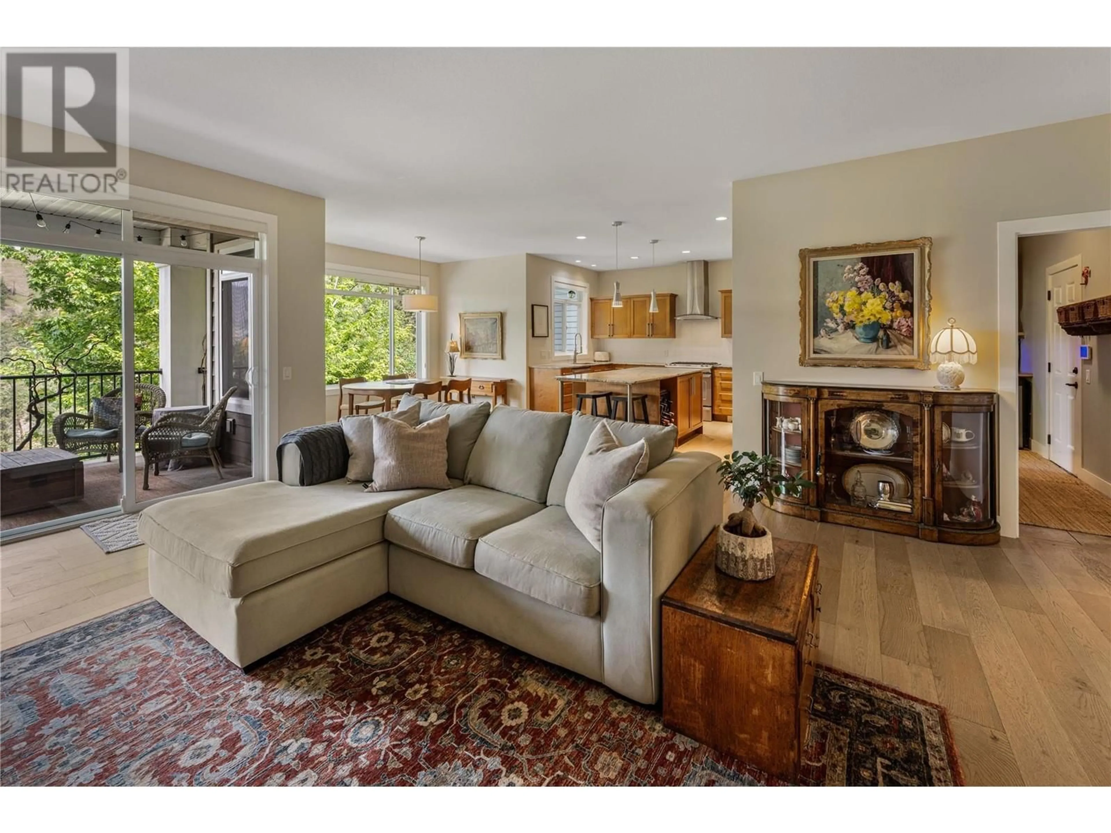302 UPPER CANYON DRIVE, Kelowna, British Columbia V1V2Z8
Contact us about this property
Highlights
Estimated ValueThis is the price Wahi expects this property to sell for.
The calculation is powered by our Instant Home Value Estimate, which uses current market and property price trends to estimate your home’s value with a 90% accuracy rate.Not available
Price/Sqft$374/sqft
Est. Mortgage$5,089/mo
Tax Amount ()$5,471/yr
Days On Market6 days
Description
Built by renowned Rykon Homes, this stunning 4 bedroom, 3 bathroom Wilden home offers a perfect blend of contemporary design and warm, comfortable living. Spacious and bright, the home features tall ceilings and expansive windows that flood the spaces with natural light while framing spectacular year round sunsets and views. The spacious master suite on the main floor includes two closets, an ensuite, and private patio access. Perfect for year round indoor/outdoor living. With a low maintenance yard that maximizes privacy with mature trees and no direct neighbours overlooking the home, this property invites relaxation and connection with nature. Enjoy the flexibility of generous lower level rooms with tall ceilings, and plenty of space for a hot tub on the lower patio. Step outside your door to endless trails for walking, hiking, snowshoeing, and biking, while downtown Kelowna is less than 10 minutes away. Wilden’s upcoming amenities, including Market Square and a new elementary school, make this a vibrant and convenient community. Nearby, you’ll find golf, wineries, Knox Mountain, Blair Pond with its skating rink, pickleball and tennis courts, playground, and live music in the park. Experience an active lifestyle surrounded by returning wildlife from hummingbirds to deer, and breathtaking natural beauty. This home was built to be cherished, loved, and celebrated. It offers the perfect balance of serenity, lifestyle, and location—and is perfect for every stage of life. (id:39198)
Property Details
Interior
Features
Main level Floor
4pc Bathroom
8'8'' x 5'8''4pc Ensuite bath
8'2'' x 9'4''Bedroom
14'3'' x 10'4''Dining nook
6'6'' x 10'11''Exterior
Parking
Garage spaces -
Garage type -
Total parking spaces 4
Property History
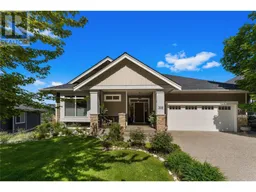 50
50