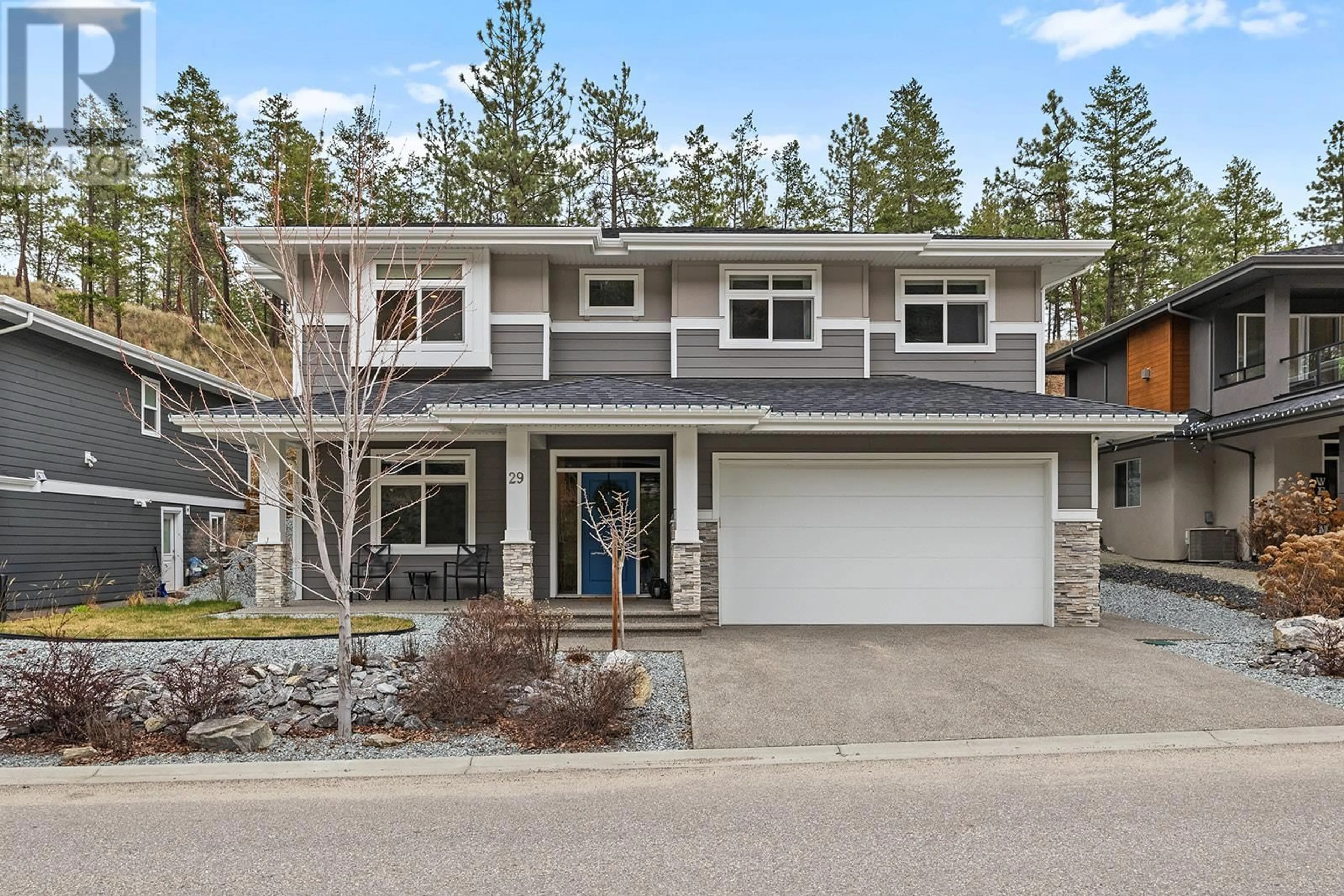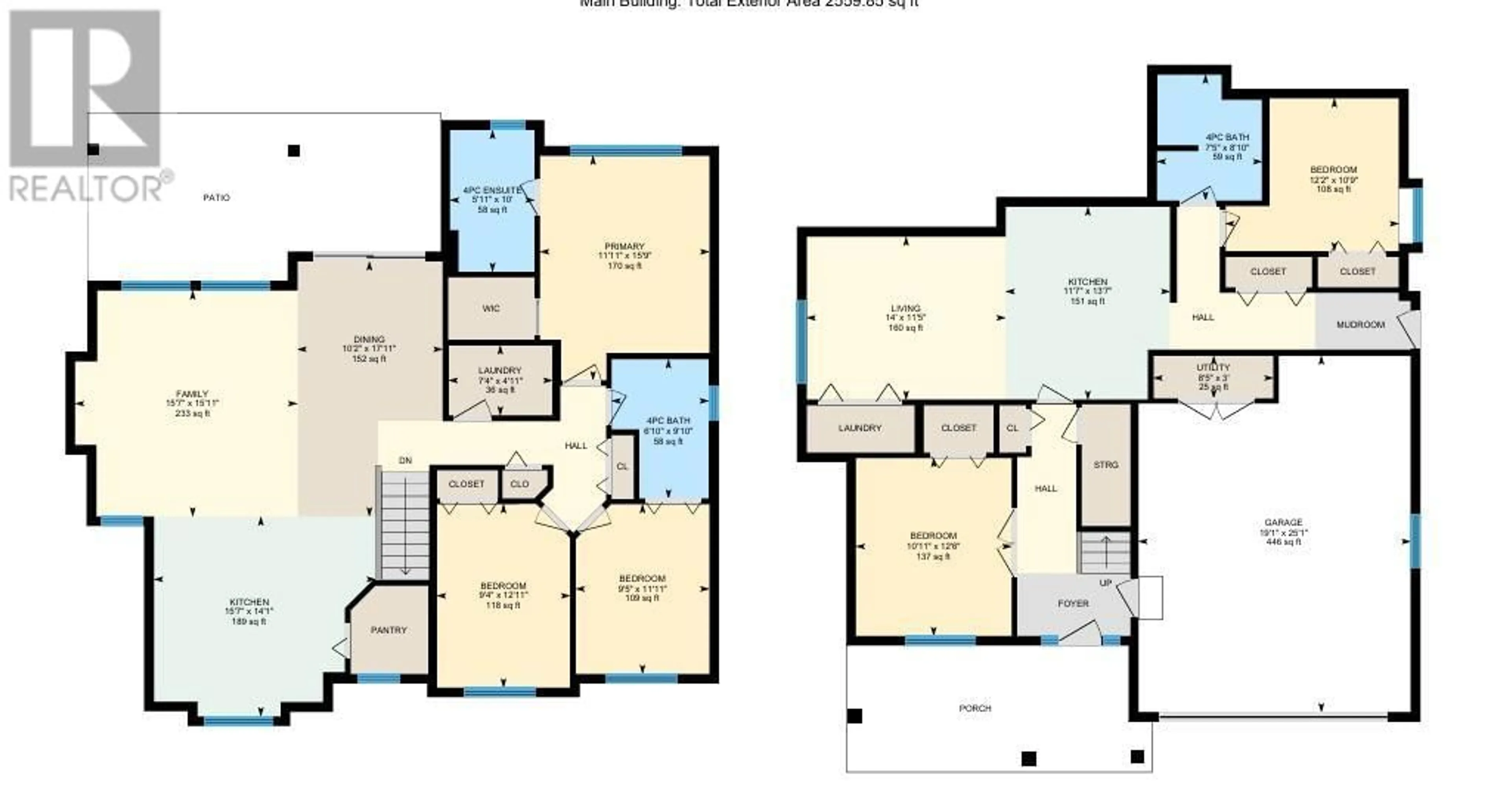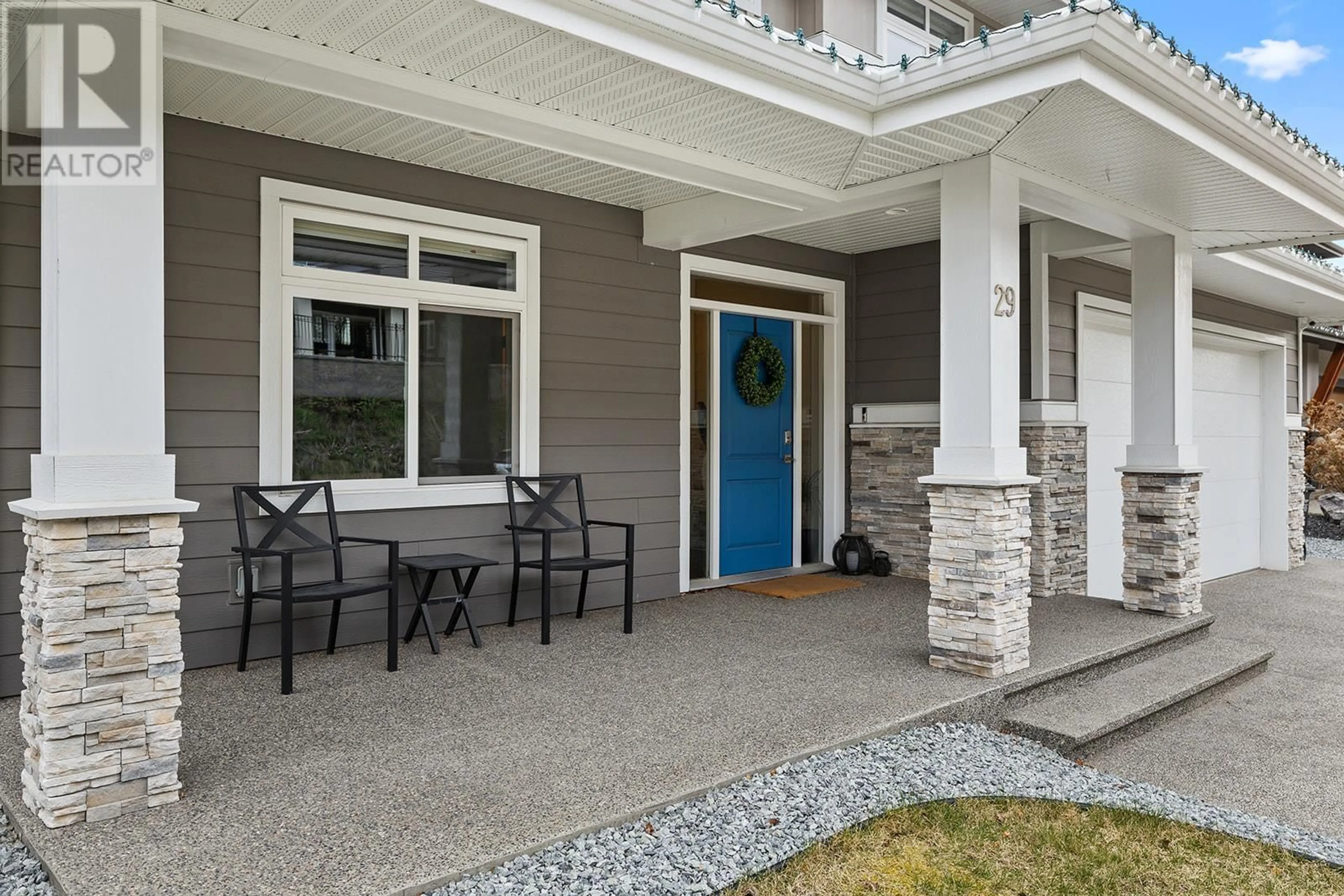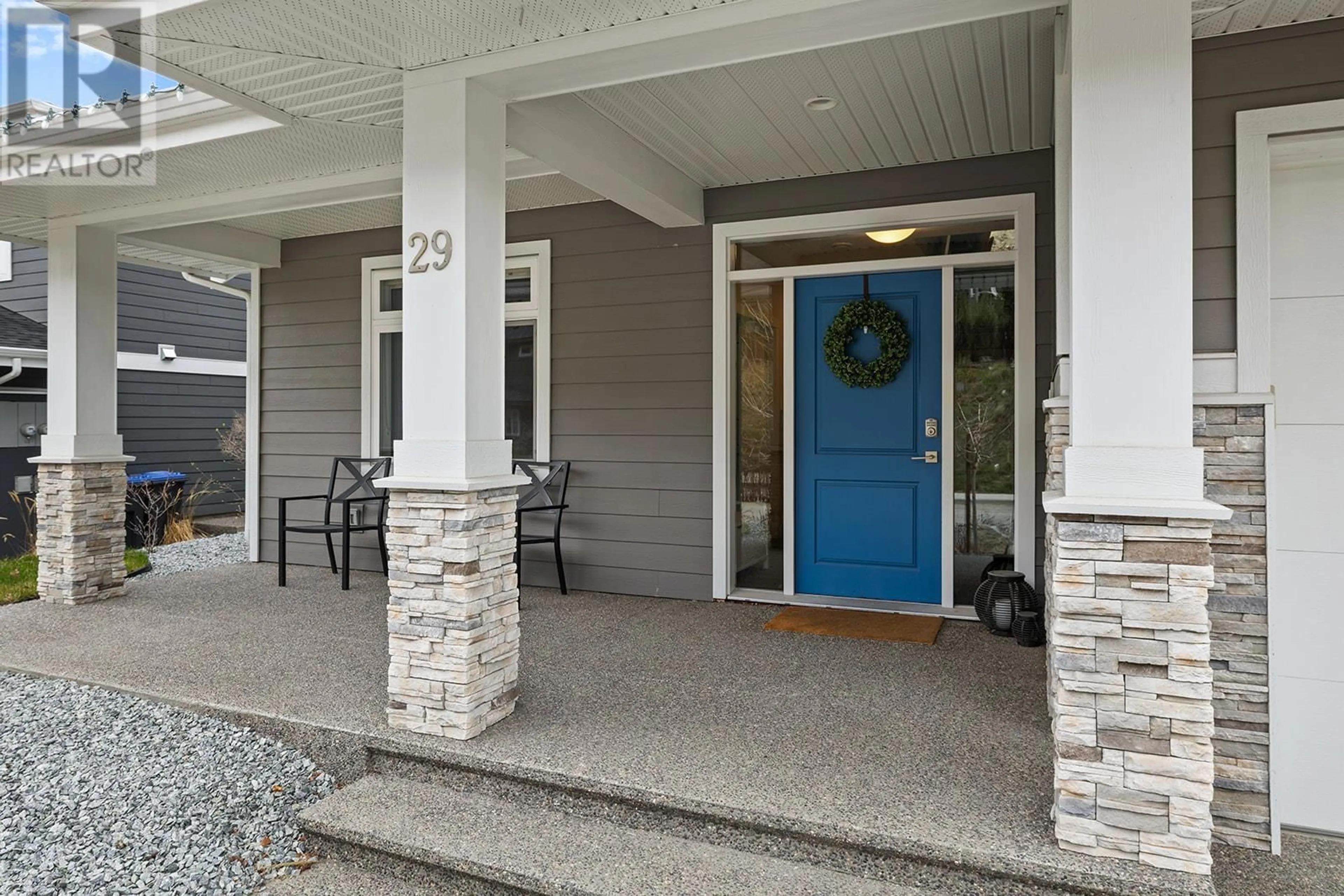29 FOREST EDGE DRIVE, Kelowna, British Columbia V1V3G3
Contact us about this property
Highlights
Estimated ValueThis is the price Wahi expects this property to sell for.
The calculation is powered by our Instant Home Value Estimate, which uses current market and property price trends to estimate your home’s value with a 90% accuracy rate.Not available
Price/Sqft$538/sqft
Est. Mortgage$5,797/mo
Tax Amount ()$5,320/yr
Days On Market7 days
Description
OPEN HOUSE SAT APRIL 19 AND SUN APRIL 27 2PM-4PM. Welcome to 29 Forest Edge Drive! Wilden is the prestigious Kelowna neighborhood that you have been searching for. This executive home boasts with charm and features that impress as a 5-bedroom masterpiece nestled above Glenmore in this highly sought after area. The first floor of the main home provides an immediate office/bedroom or flex room as well as ample storage and entry to the double car garage. A LEGAL one-bedroom suite is also found on this floor which can be accessed from either inside the home or its own private exterior entrance, making this a completely independent space and perfect income helper. The second-floor shines with an abundance of natural light and takes advantage of the stunning views of the mountains. A chef's kitchen features stainless steel appliances including a gas range, oversized walk-in pantry and a grand island that allows you to entertain to your heart's content. The living and dining areas provide ample space for family living at its finest with patio door access to the private and picturesque backyard. Enjoy the intuitively designed layout with the laundry room conveniently located near the three beautifully sized bedrooms on this floor. The primary suite offers a large walk-in closet, nicely appointed 4-piece bathroom and plenty of room for that king bed that you've been dreaming of. This home has it all, book your viewing today. All appliances in the main home and suite are included! (id:39198)
Property Details
Interior
Features
Second level Floor
Laundry room
7'4'' x 4'11''Living room
15'11'' x 15'7''Kitchen
14'1'' x 15'7''Dining room
17'11'' x 10'2''Exterior
Parking
Garage spaces -
Garage type -
Total parking spaces 4
Property History
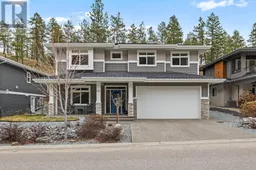 47
47
