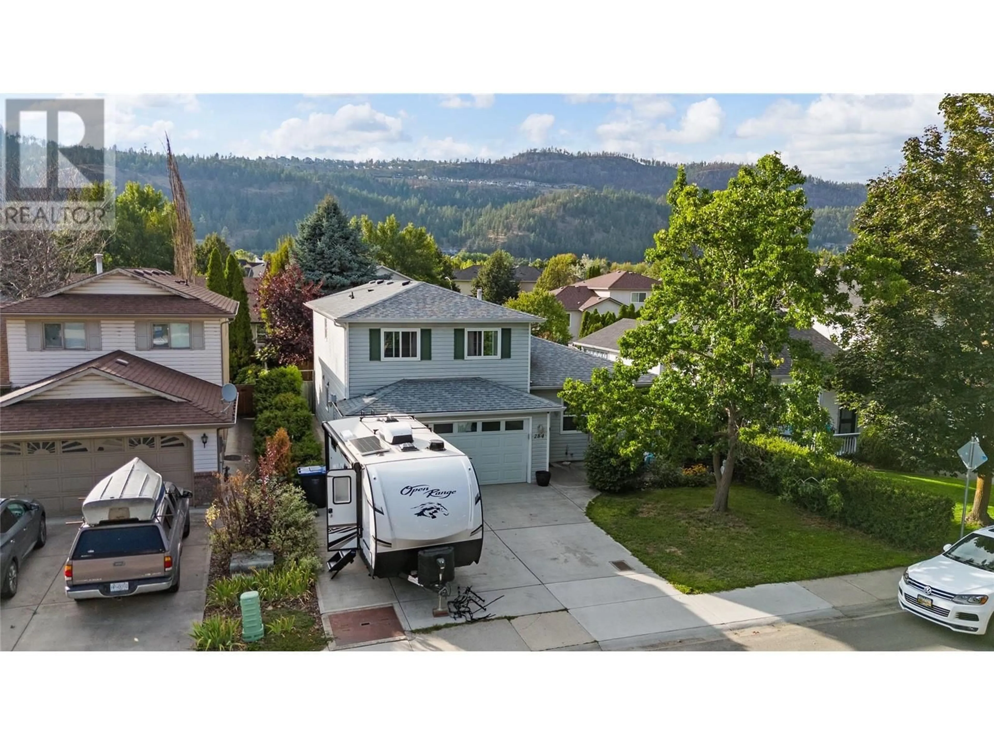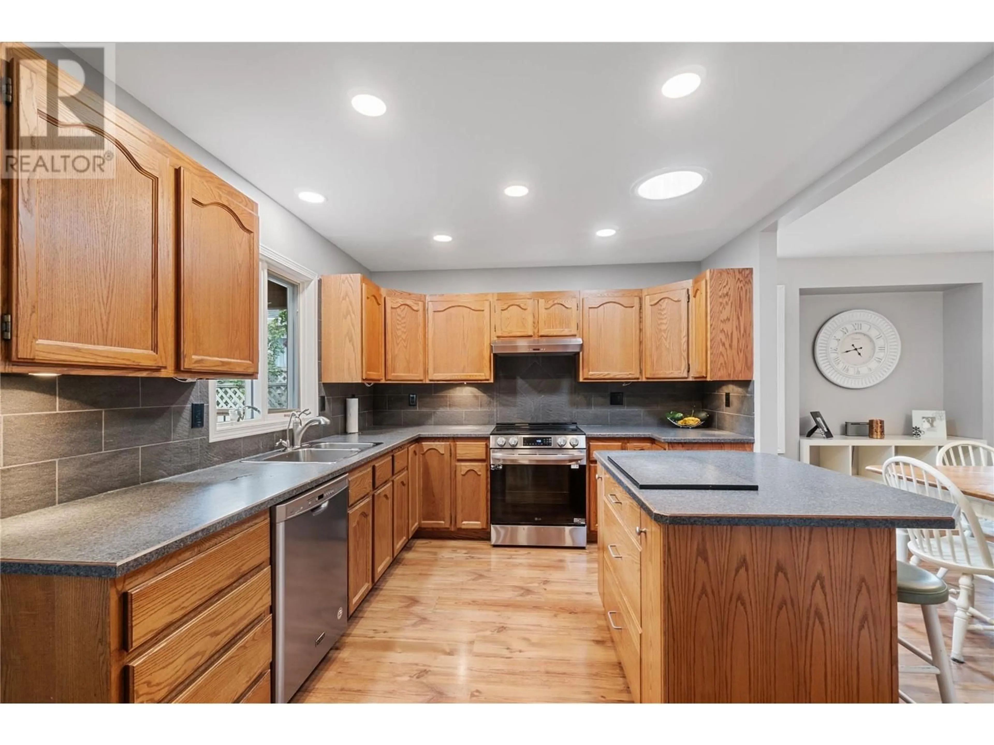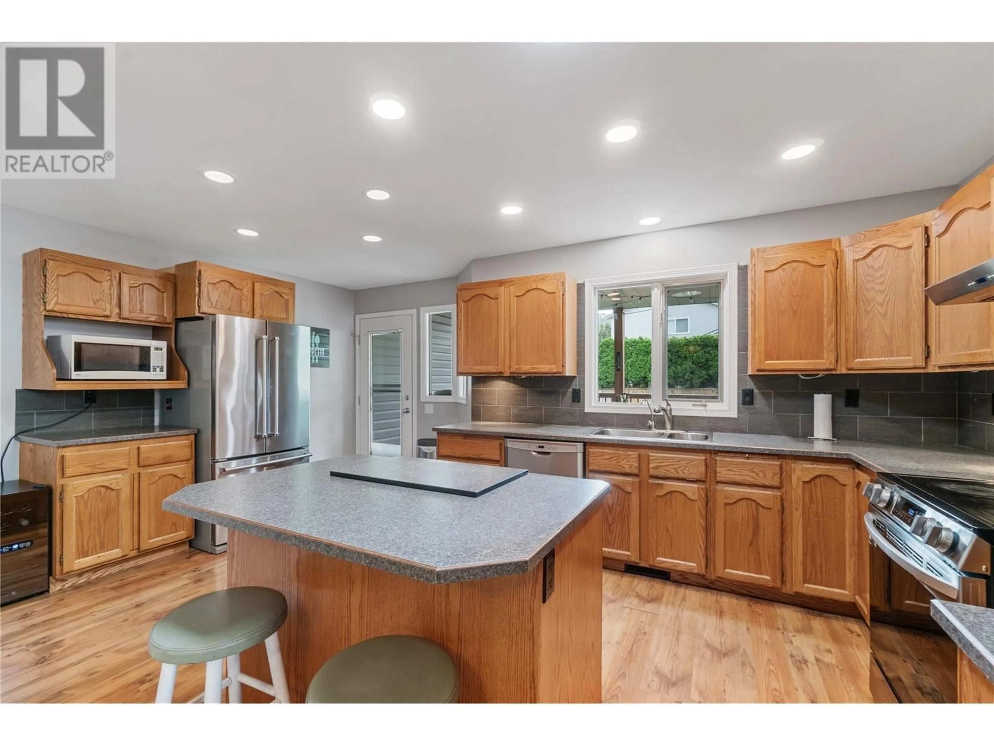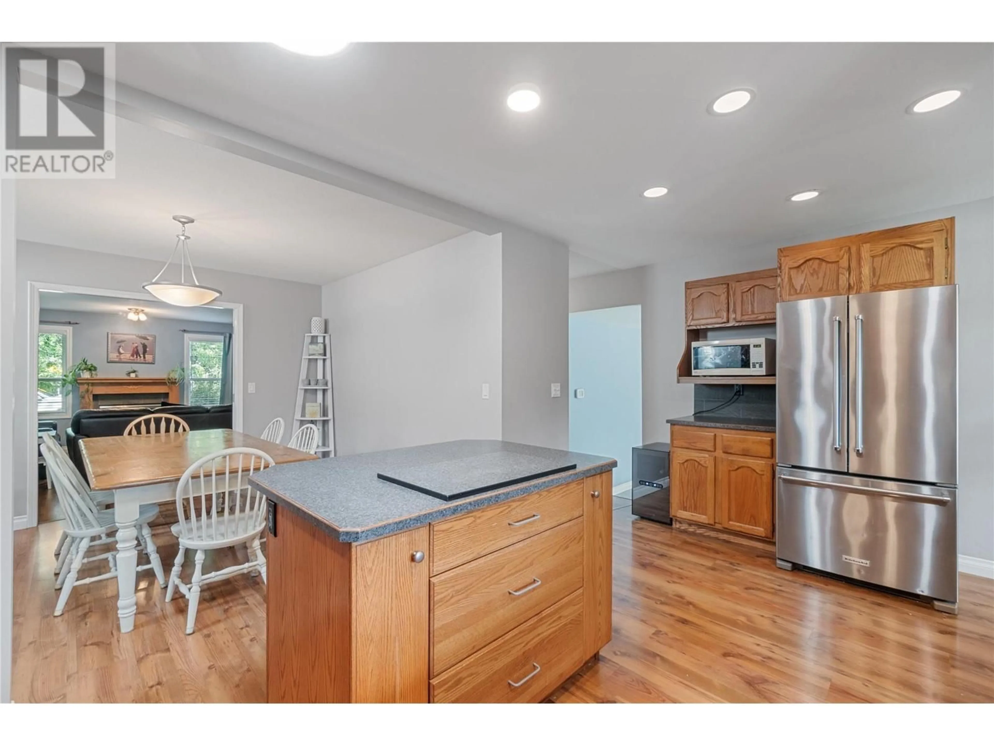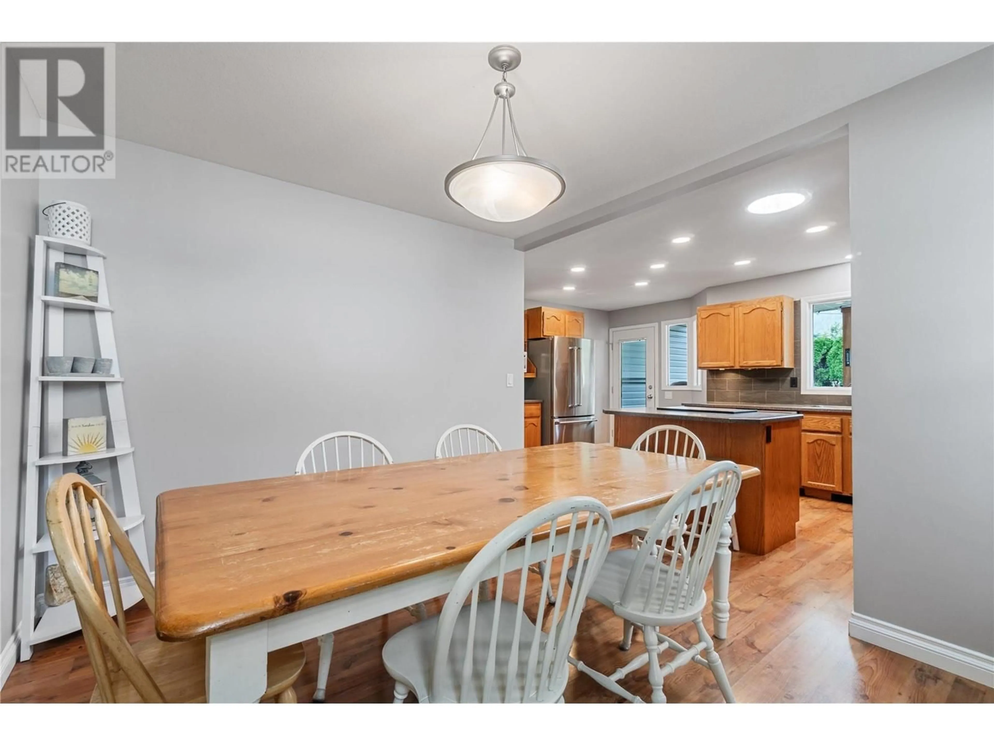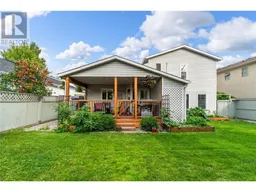284 Drysdale Boulevard, Kelowna, British Columbia V1V1P5
Contact us about this property
Highlights
Estimated ValueThis is the price Wahi expects this property to sell for.
The calculation is powered by our Instant Home Value Estimate, which uses current market and property price trends to estimate your home’s value with a 90% accuracy rate.Not available
Price/Sqft$428/sqft
Est. Mortgage$3,650/mo
Tax Amount ()-
Days On Market4 days
Description
Welcome home! Smack dab in the middle of family oriented North Glenmore, this 3 bedroom, 3 bathroom home is ready for new owners, their kids and pets! Located walking distance to schools, shopping, parks, trails and this home is in an incredibly safe, quiet and friendly area! All three bedrooms are on the same floor, keeping the family close at night (incredibly important when you have littles!) and feature spacious walk-in closets. The oversized primary bedroom has ample room for a King sized bed, a 4 piece ensuite and just outside of the bathroom, an extra vanity space with excellent lighting and mirror, to get ready in when the bathroom is occupied (perfect for those 'I'm running late' mornings!). The main floor layout is perfect for families with kids of all ages and those who love to entertain. The kitchen has tonnes of storage and an island with seating plus, there is more eating/entertaining space in the large dining room area. The kitchen leads outside onto the lovely welcoming covered deck (a must living in the Okanagan!), perfect for barbecuing in the shade. The main floor also features a lovely family room with fireplace to cozy up by and watch movies or play games and a secondary rec room (parents in one area & kids in the other???). This home is move in ready AND offers ample opportunity to add value! For those handymen/women, the garage is heated and has an extra panel for power tools. Come check it out! (id:39198)
Property Details
Interior
Features
Second level Floor
4pc Bathroom
8'7'' x 4'11''Bedroom
9'4'' x 11'11''Bedroom
9'4'' x 12'0''4pc Ensuite bath
5'0'' x 8'8''Exterior
Features
Parking
Garage spaces 4
Garage type Attached Garage
Other parking spaces 0
Total parking spaces 4
Property History
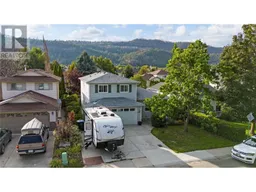 49
49
