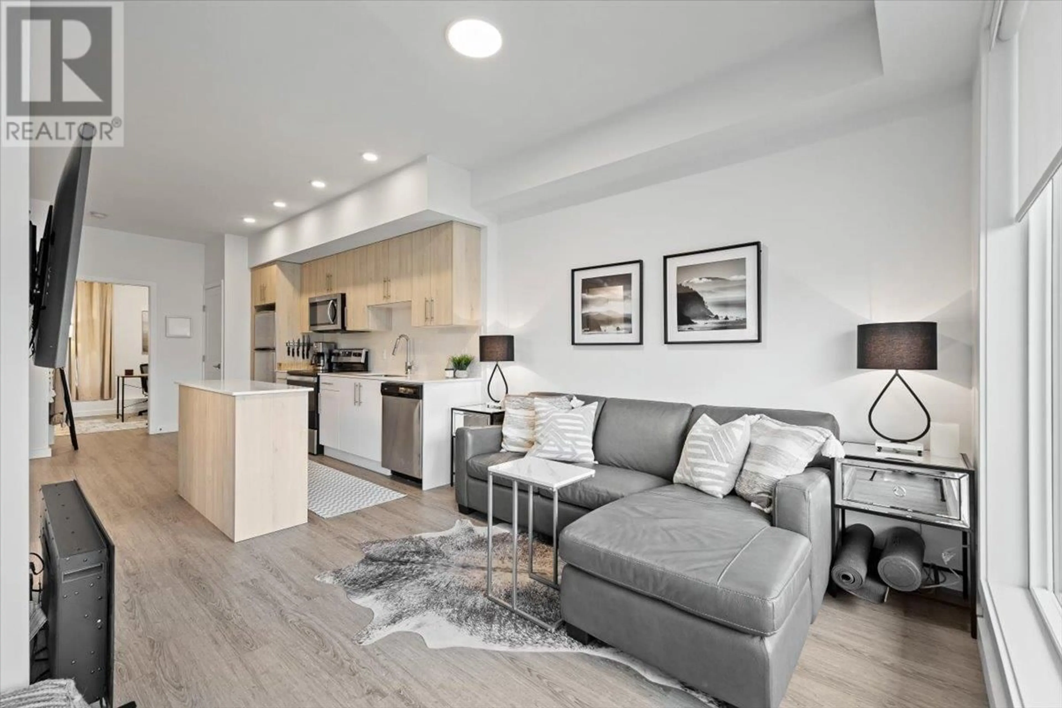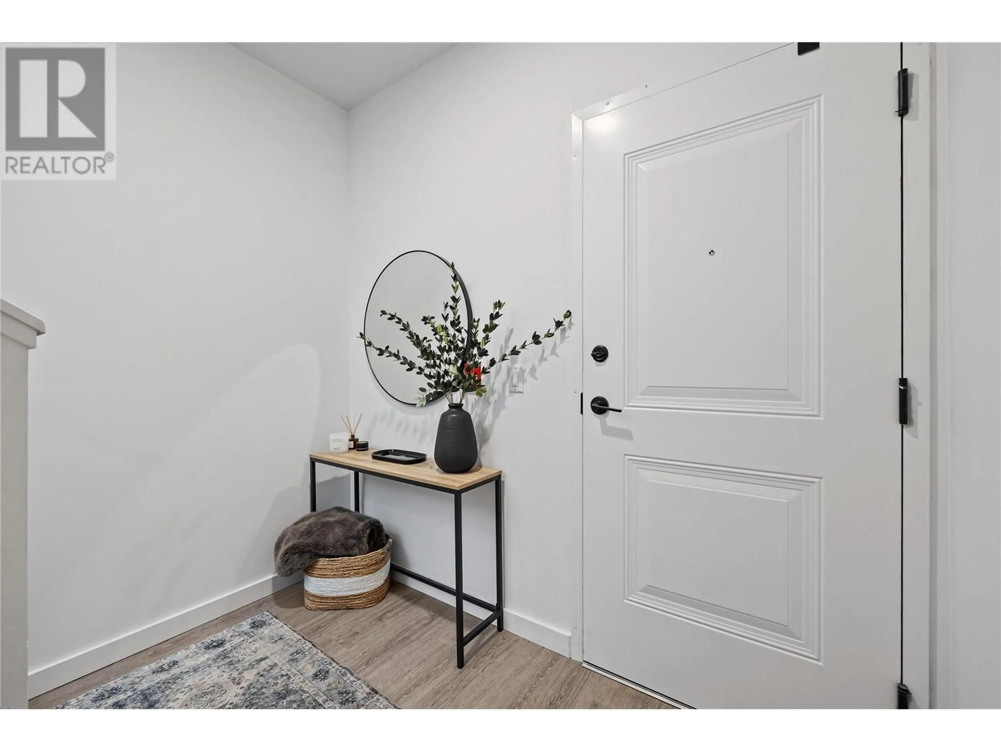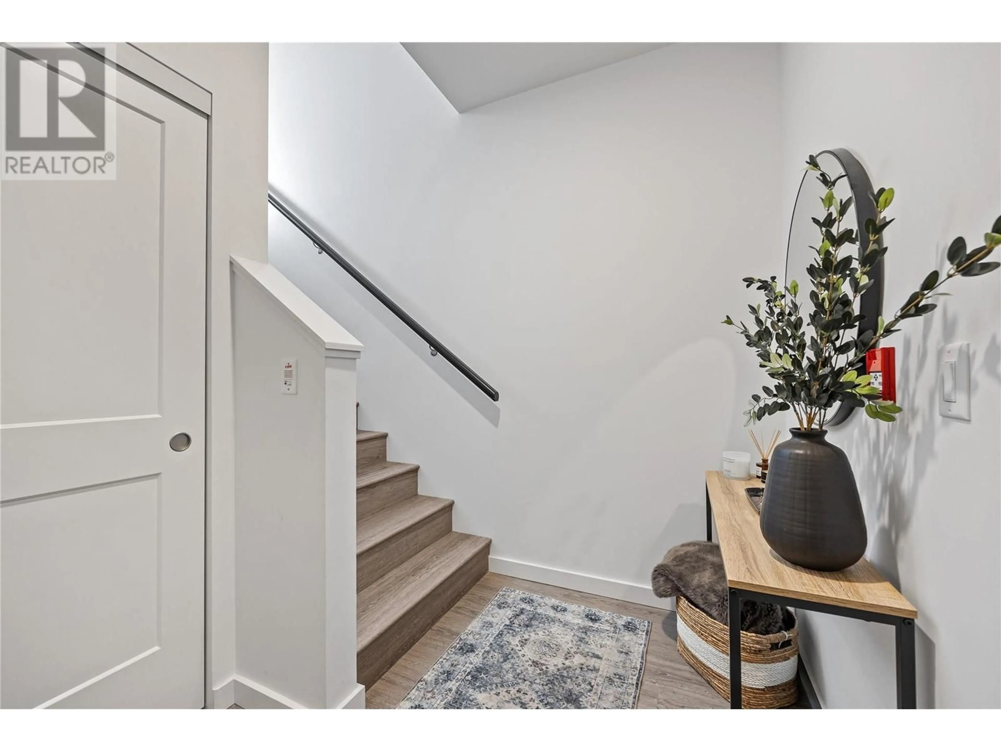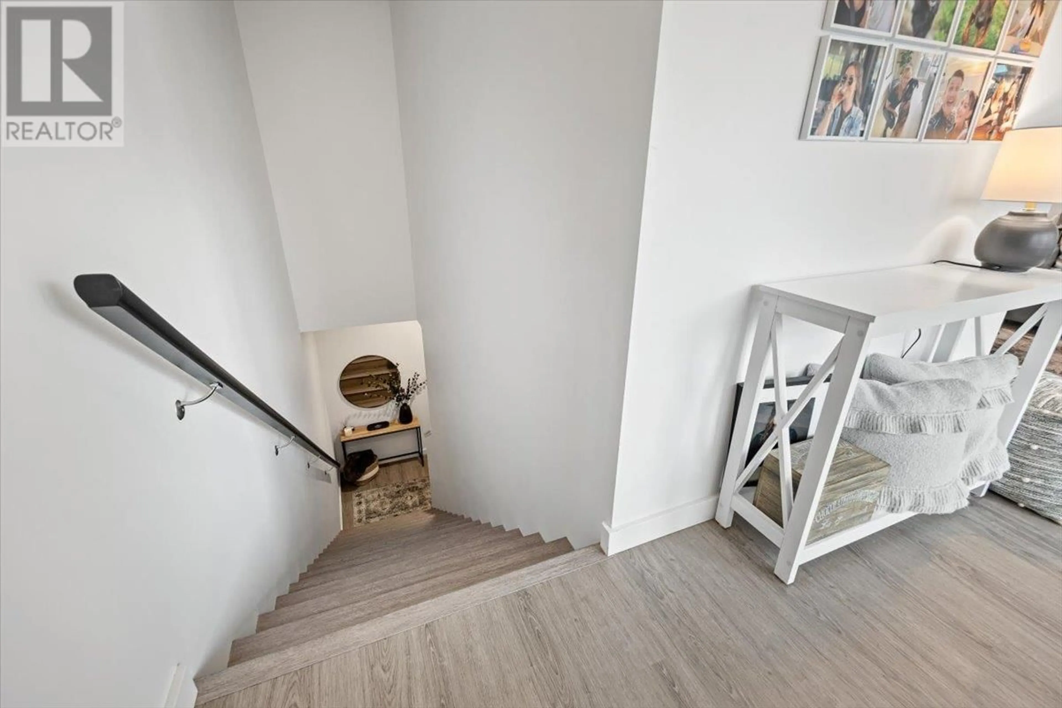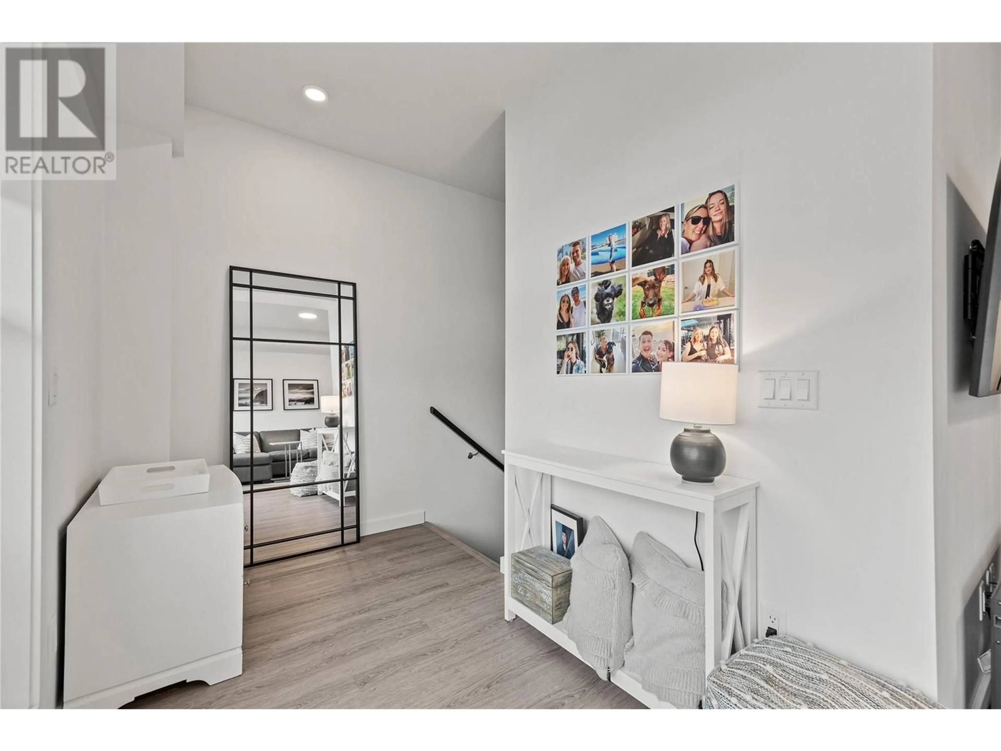28 - 685 BOYNTON PLACE, Kelowna, British Columbia V1V2Z4
Contact us about this property
Highlights
Estimated valueThis is the price Wahi expects this property to sell for.
The calculation is powered by our Instant Home Value Estimate, which uses current market and property price trends to estimate your home’s value with a 90% accuracy rate.Not available
Price/Sqft$475/sqft
Monthly cost
Open Calculator
Description
Welcome to 28-685 Boynton – a bright, east-facing gem that combines style, sustainability, and location! This beautifully appointed 2 bedroom 1 bathroom offers versatility for a modern professional, student, or first-time buyer. Complete with a single-car garage, this residence is just minutes from downtown Kelowna, giving you quick access to top-rated restaurants, wineries, pubs, fitness studios, shops, and more. Love the outdoors? Kelowna’s renowned beaches and scenic hiking trails, including Knox Mountain, are right at your doorstep. Inside, you’ll find a thoughtfully upgraded kitchen featuring sleek quartz countertops and stainless steel appliances—perfect for everyday cooking or entertaining. Enjoy the convenience of in-suite laundry and the peace of mind that comes with a solar-powered home—an eco-conscious investment in your future. Experience the perfect blend of comfort, location, and lifestyle. (id:39198)
Property Details
Interior
Features
Main level Floor
4pc Bathroom
7'11'' x 4'11''Other
19'7'' x 11'Foyer
6'1'' x 8'3''Utility room
3'3'' x 4'9''Exterior
Parking
Garage spaces -
Garage type -
Total parking spaces 1
Condo Details
Inclusions
Property History
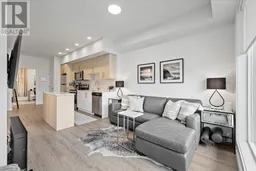 28
28
