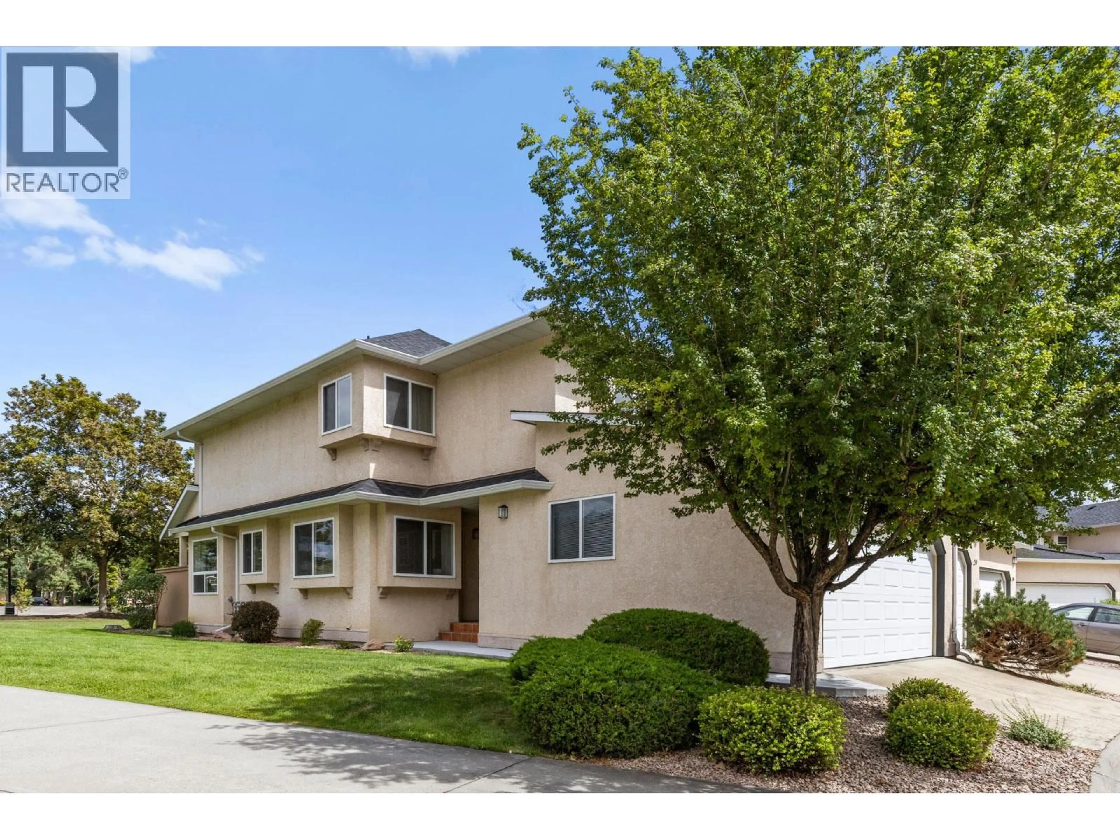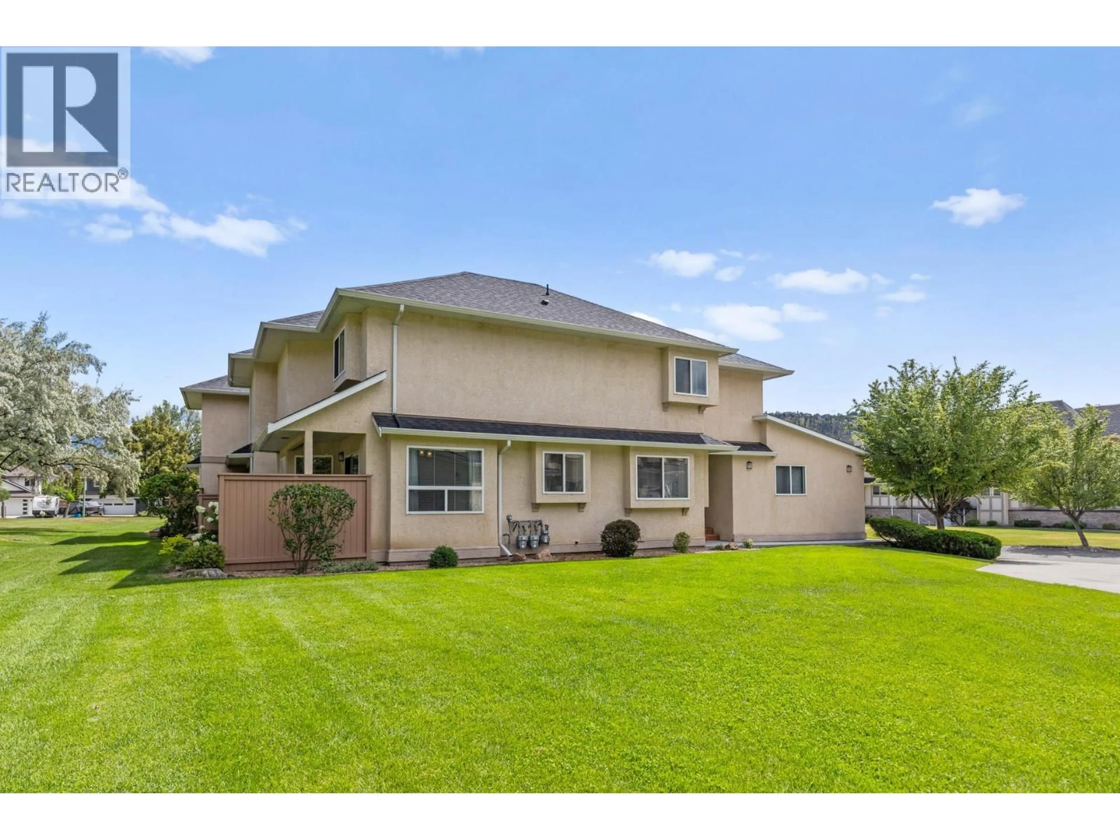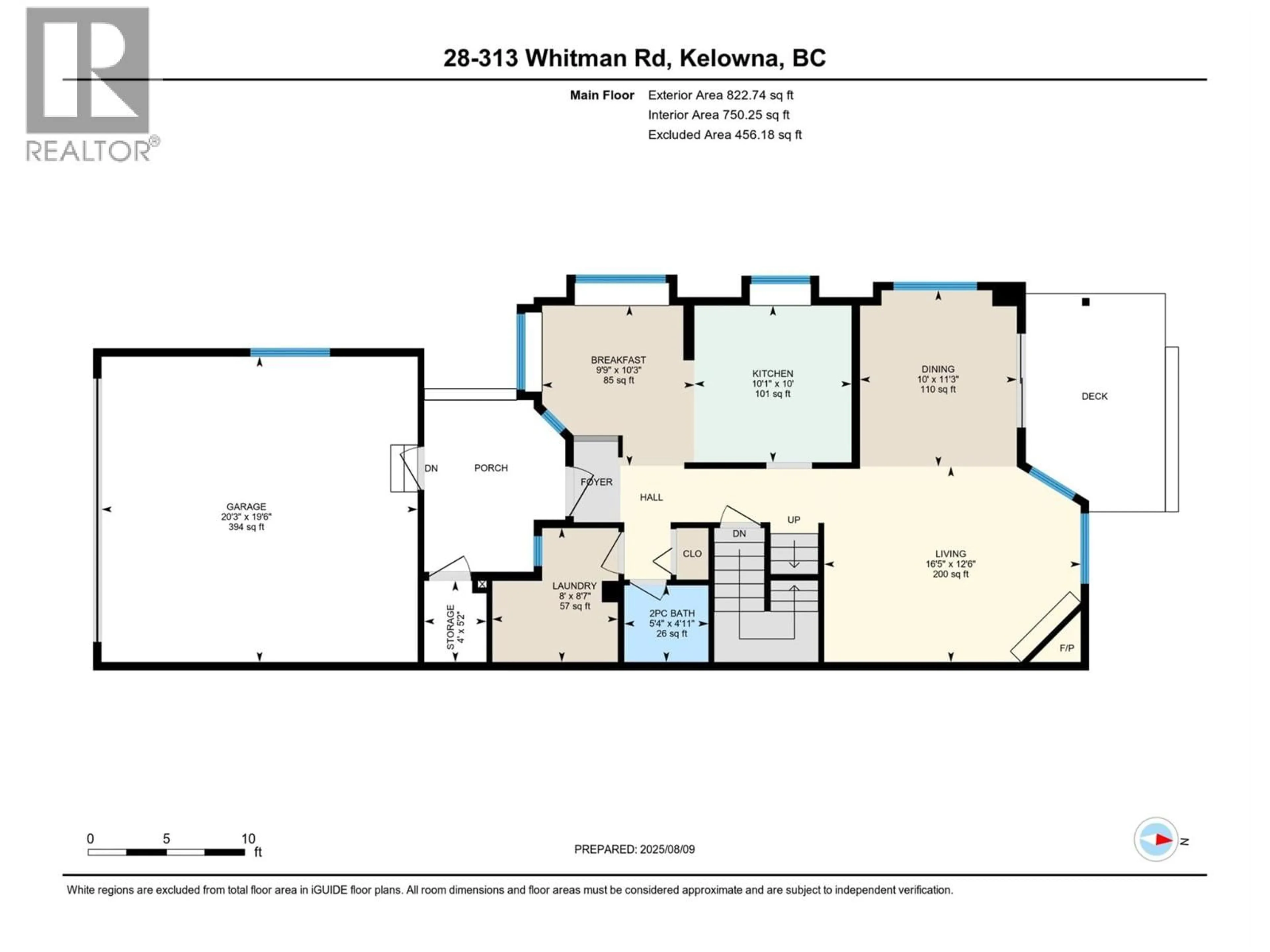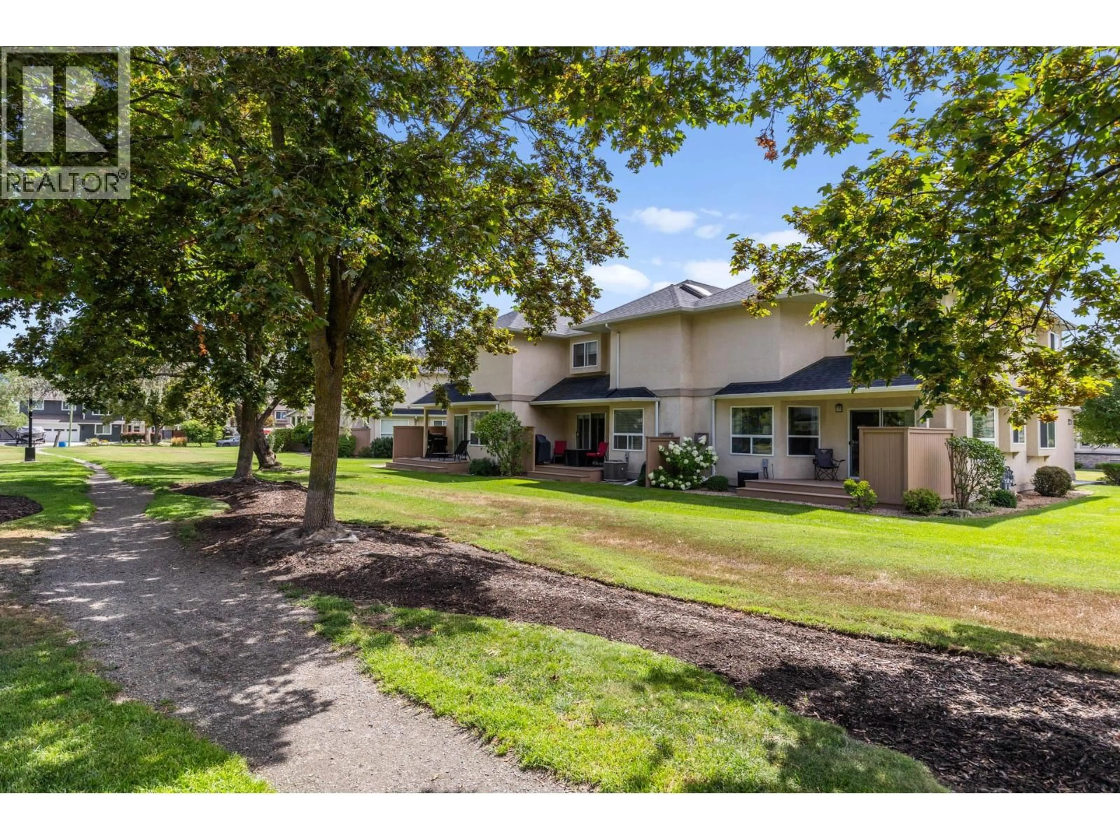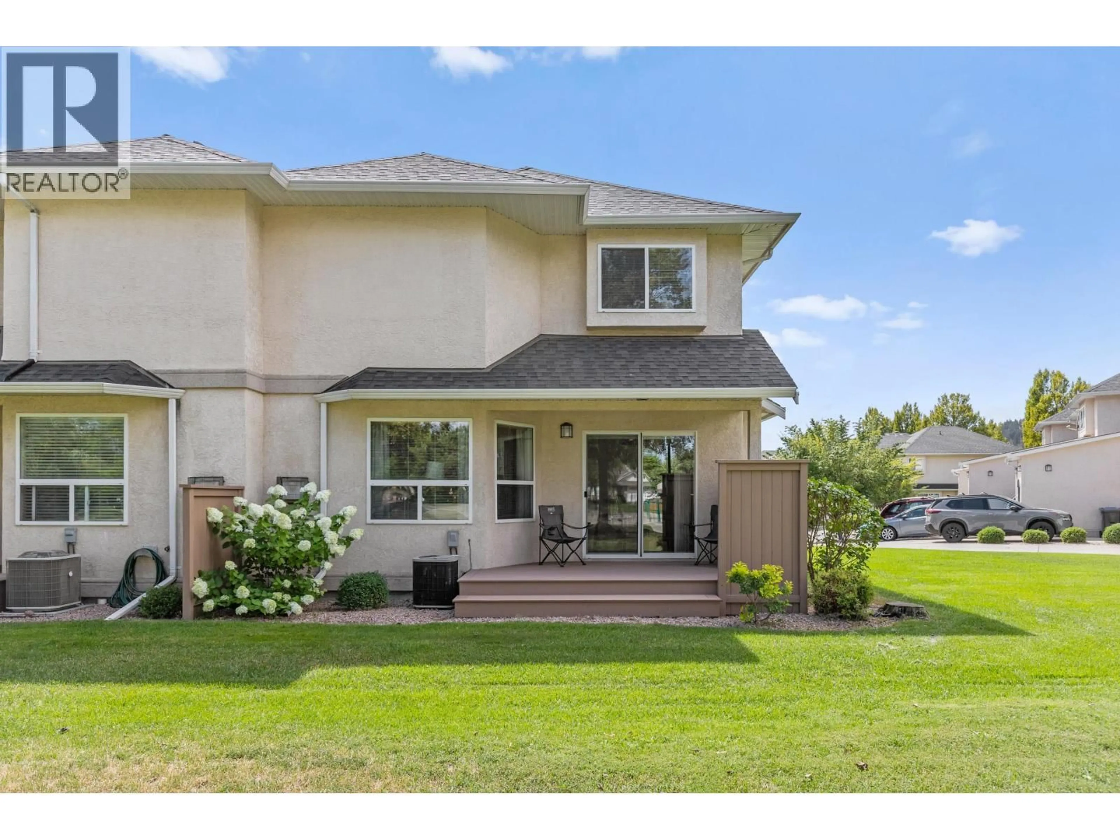28 - 313 WHITMAN ROAD, Kelowna, British Columbia V1V2J4
Contact us about this property
Highlights
Estimated valueThis is the price Wahi expects this property to sell for.
The calculation is powered by our Instant Home Value Estimate, which uses current market and property price trends to estimate your home’s value with a 90% accuracy rate.Not available
Price/Sqft$341/sqft
Monthly cost
Open Calculator
Description
COME AND GET IT! This 3-bedroom, 3-bathroom, + BONUS ROOM +SMALL FINISHED BASEMENT pet friendly townhome situated on a BEAUTIFUL green space extension of Matera Park is a MUST SEE! METICULOUSLY maintained throughout, light and bright true corner home with large windows in all the right places. Start with the spacious eat-in kitchen with newer stainless-steel appliances. Continue to the living room/dining room combination complete with gas fireplace. The newer deck & continued greenspace provide a scenic setting to enjoy outdoor activities. A 2-piece powder room + main floor laundry with added storage complete this level. The 2nd floor is equally appealing, featuring a King size primary with walk in closet + 4-piece ensuite. The 16’ x 12’ BONUS ROOM could be utilized as a 4th bedroom, den, office, craft room, playroom, workout room or teenager hangout. 2 other sizable bedrooms & another 4-piece bath complete this level. Walk down to the finished basement with great added storage OR family/TV room, additional space for a gym, a POSSIBLE 4th bedroom or den, and the soothing sauna (which is negotiable). BONUS POINTS for NEWER ROOF, 2024 washer and dryer, 2020 fridge, stove and dishwasher, 2017 H2O tank + additional storage locker outside the front door. PET FRIENDLY, 1 dog or 1 cat with no height restrictions; just breed restrictions. Leave the car at home and walk everywhere to 2 major grocery stores, pharmacies, coffee houses, pubs, restaurants and much more. Stroll or bike through Brandt's Creek Linear Park and along the greenway towards the community garden and beyond. For the kids, walking distance to Watson Elementary, Glenmore Elementary and Dr. Knox Middle School. GlenPark Village Meadows is known throughout Kelowna for its friendly atmosphere and well-run strata. You will love living here! (id:39198)
Property Details
Interior
Features
Lower level Floor
Utility room
12'5'' x 18'Storage
3' x 6'5''Den
9' x 10'11''Gym
10'2'' x 11'10''Exterior
Parking
Garage spaces -
Garage type -
Total parking spaces 3
Condo Details
Amenities
Storage - Locker
Inclusions
Property History
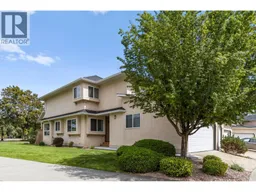 47
47
