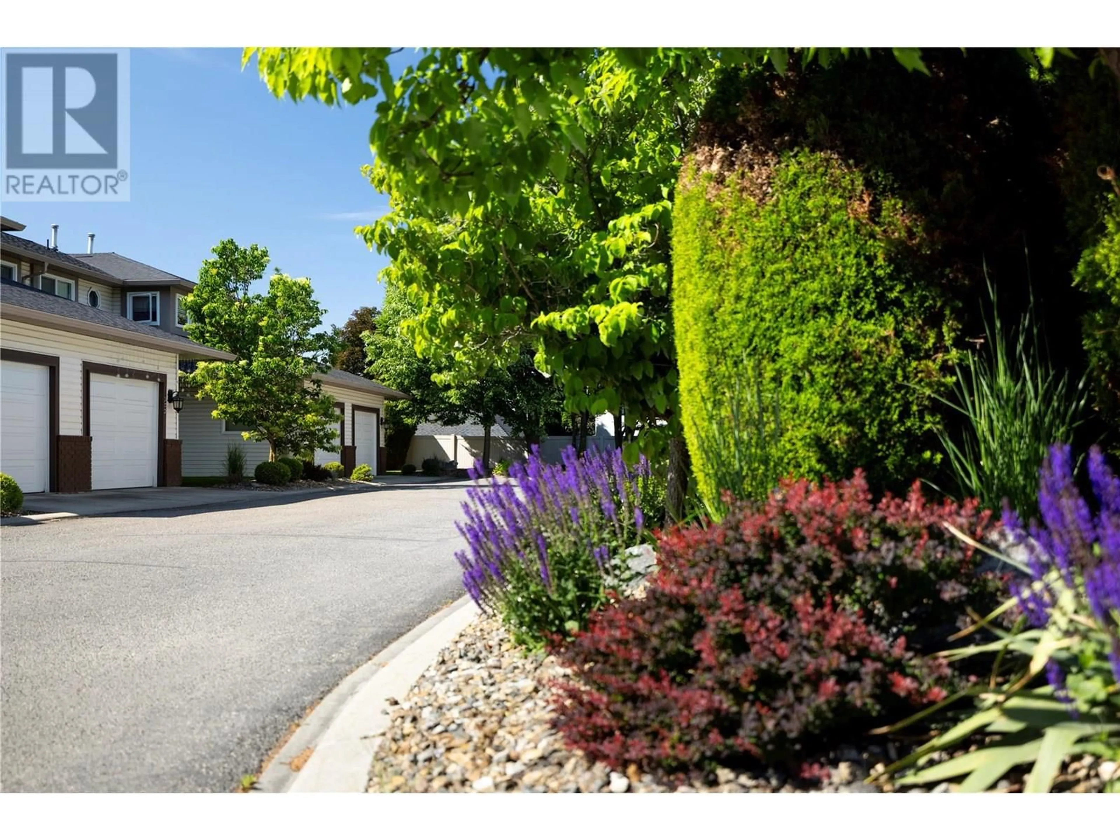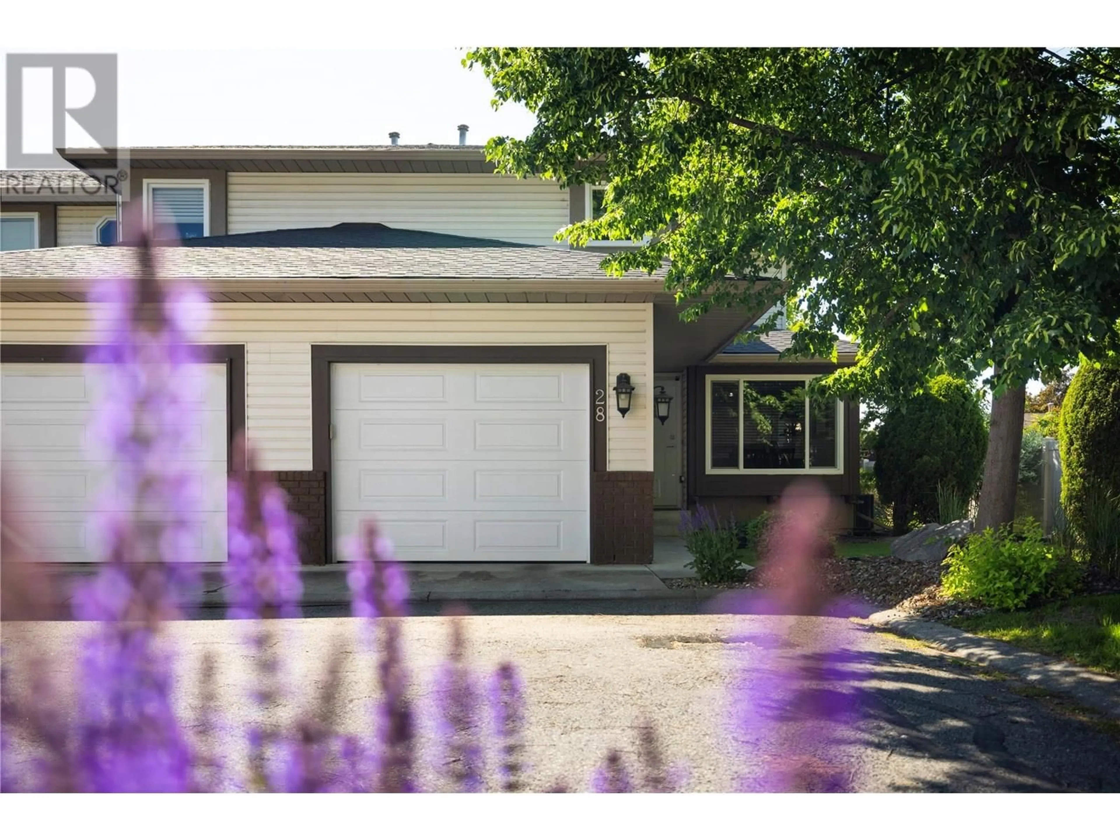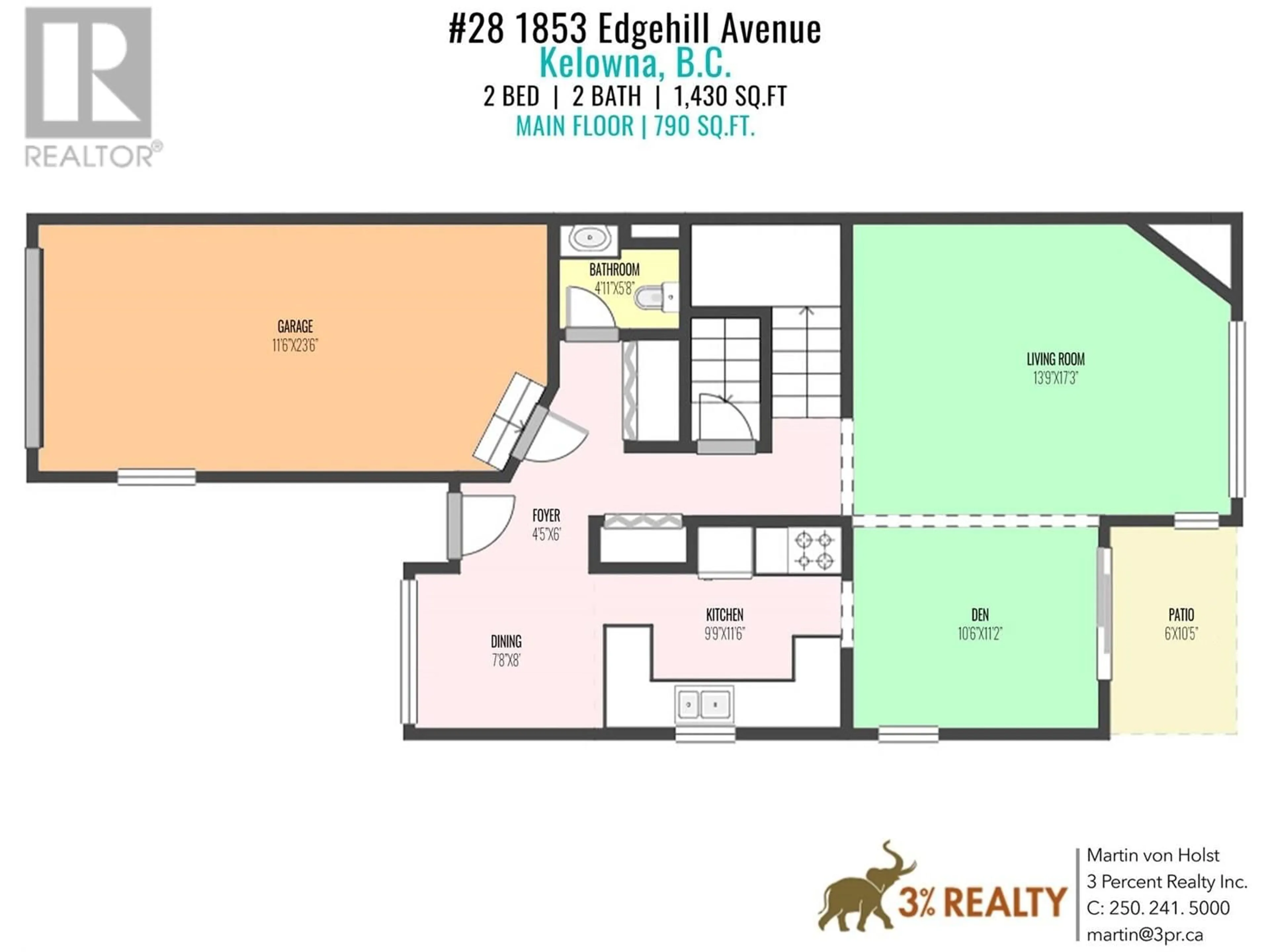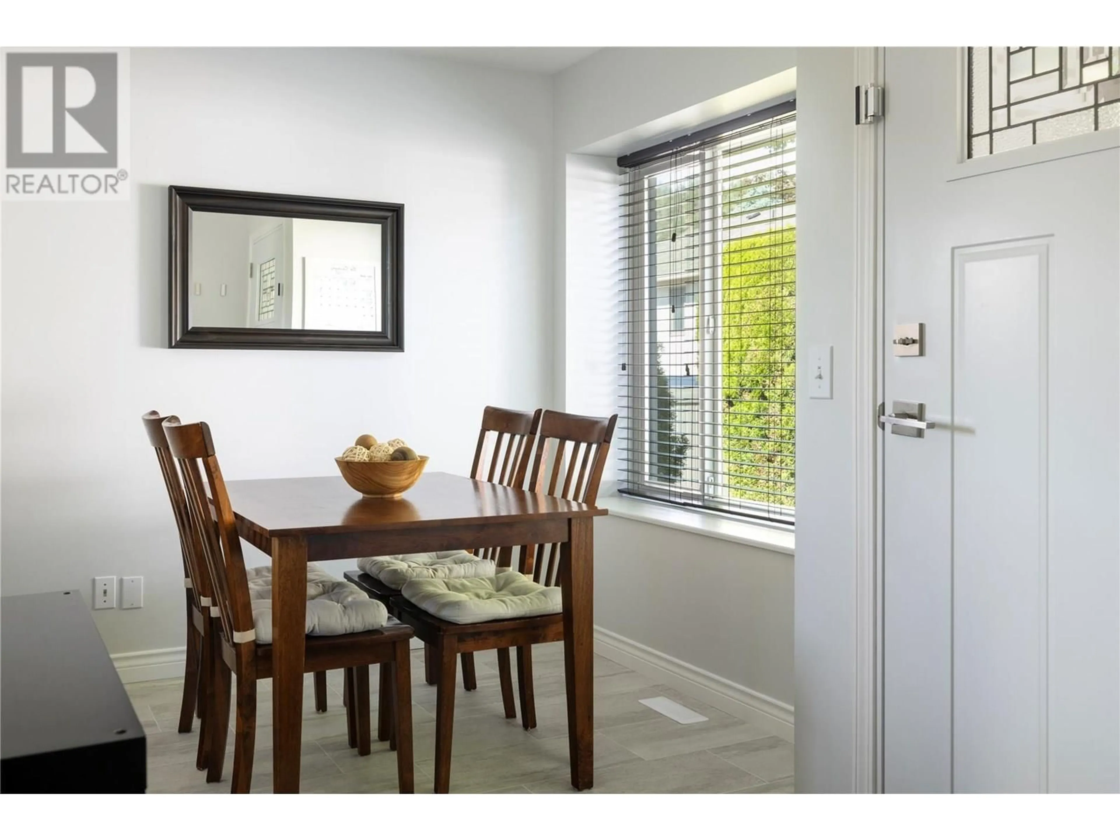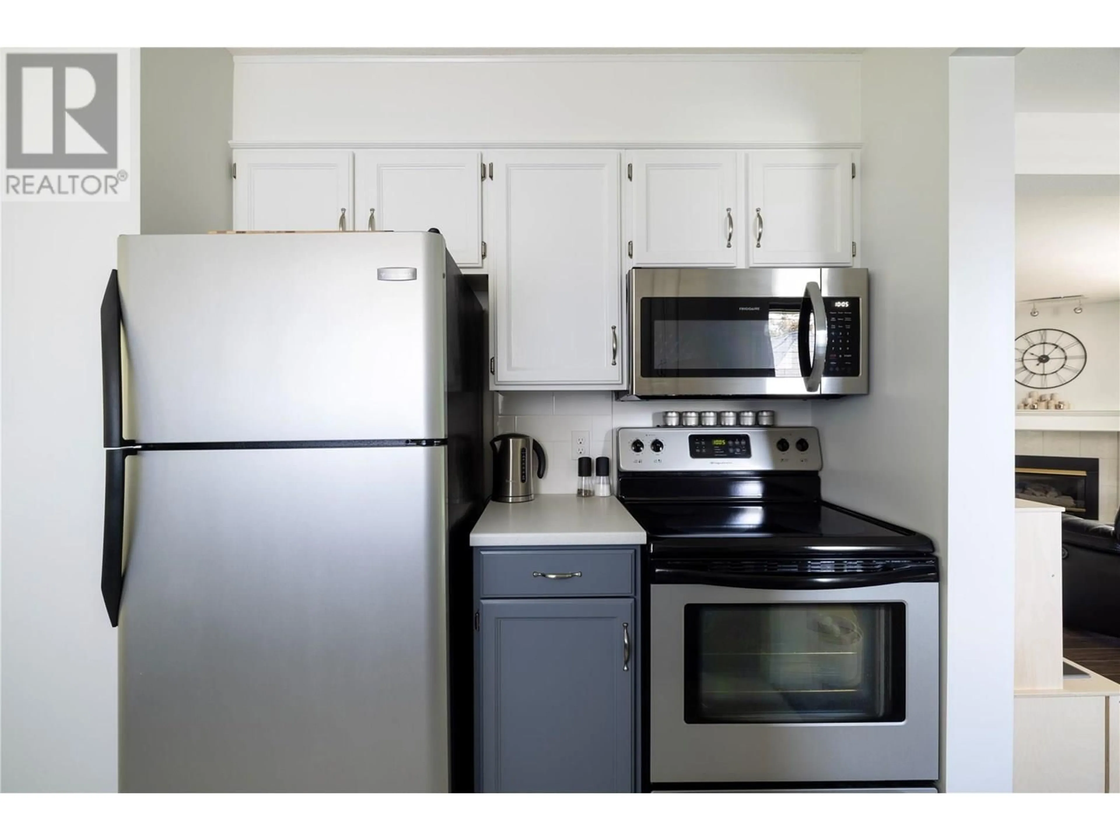28 - 1853 EDGEHILL AVENUE, Kelowna, British Columbia V1V1X8
Contact us about this property
Highlights
Estimated valueThis is the price Wahi expects this property to sell for.
The calculation is powered by our Instant Home Value Estimate, which uses current market and property price trends to estimate your home’s value with a 90% accuracy rate.Not available
Price/Sqft$313/sqft
Monthly cost
Open Calculator
Description
This well appointed spacious 2-bedroom, 2-bathroom end-unit townhome is located in a quiet, beautifully landscaped - family-friendly community at the end of a cul-de-sac. Located just steps from parks, trails, and top-rated schools in the heart of Glenmore. Enjoy the perfect blend of space, comfort, and location in one of Kelowna’s most desirable neighbourhoods. Step inside to discover the nicely updated, well maintained, new to you home with recent improvements including flooring, kitchen upgrades, a newer furnace, A/C, hot water tank, and the complete removal of Poly-B plumbing for peace of mind and years of stress free living. Upstairs features two bedrooms and a large updated 4 piece bathroom, offering comfort and functionality for your family, or those looking to transition to a lock-and-leave lifestyle. Visitor parking is conveniently located close to your unit making it easy to host guests. Plus, you’re only minutes from UBCO, downtown Kelowna, and all the essentials you need are close by in Glenmore. This is a well cared for home in a great location - ready for quick possession! Book your showing today! (id:39198)
Property Details
Interior
Features
Basement Floor
Utility room
11'0'' x 9'6''Other
16'9'' x 11'6''Unfinished Room
31'0'' x 12'2''Exterior
Parking
Garage spaces -
Garage type -
Total parking spaces 2
Condo Details
Inclusions
Property History
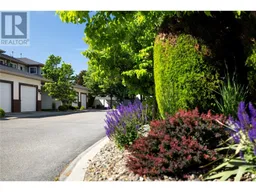 33
33
