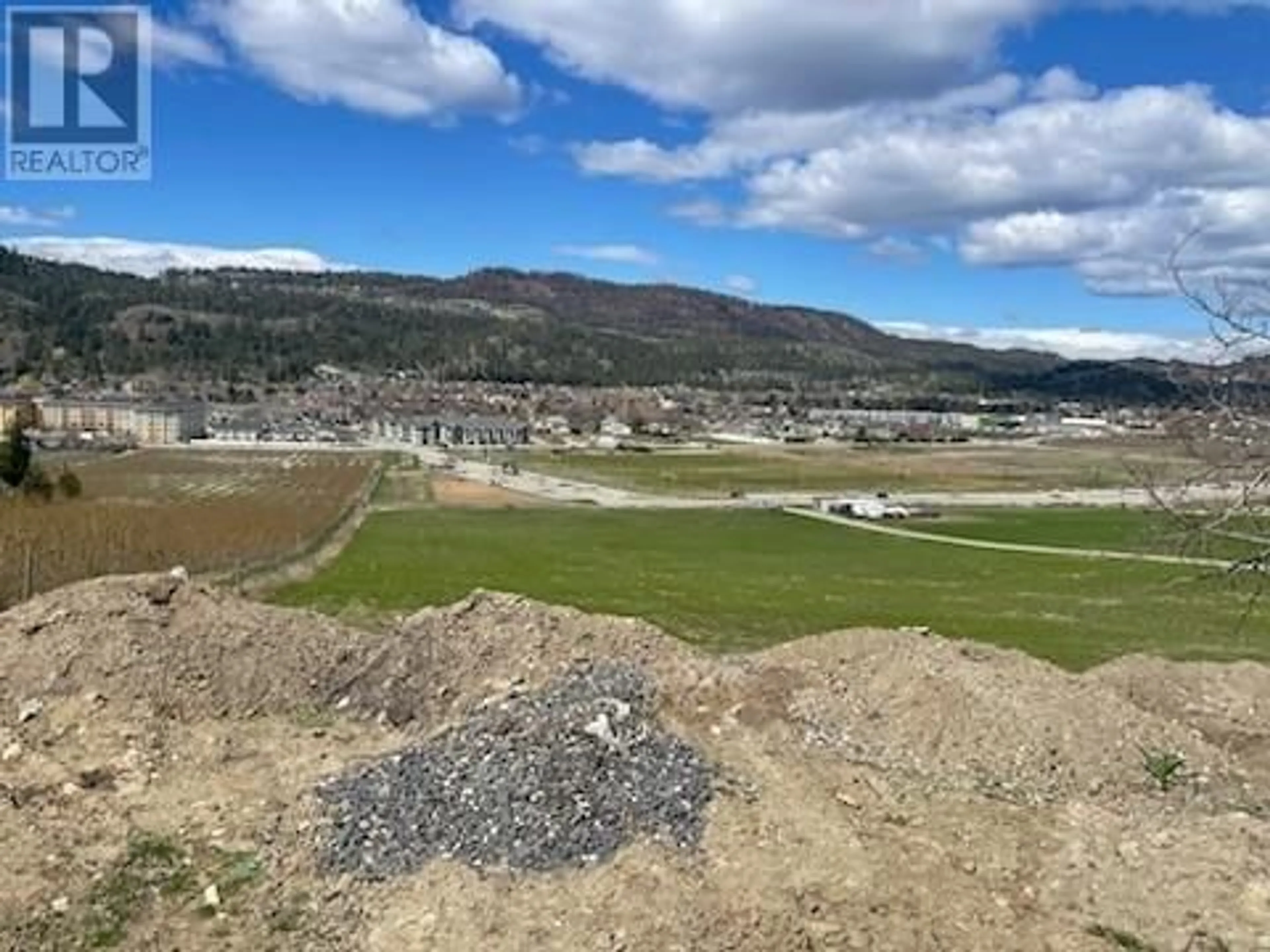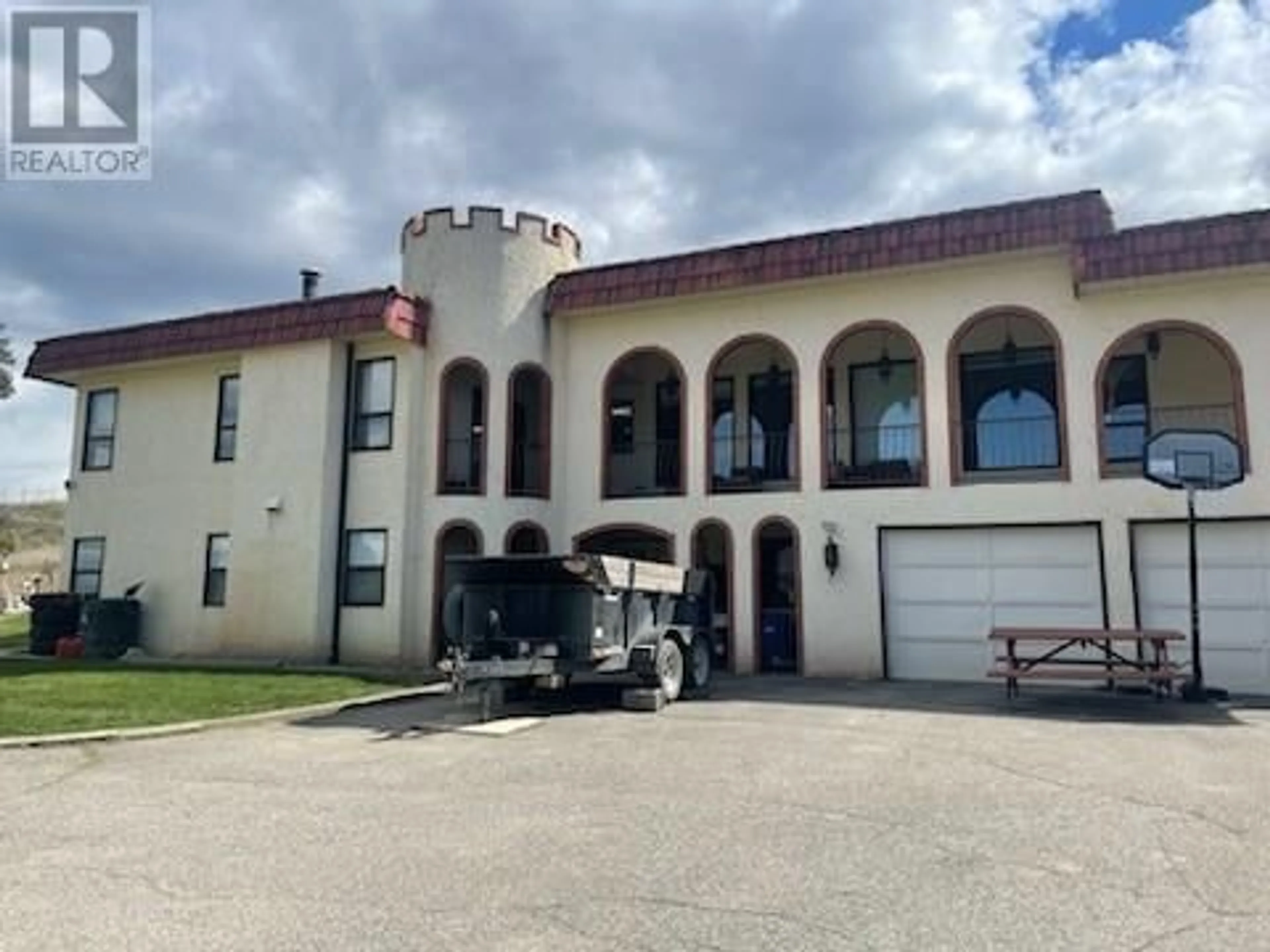1 year on Market
279 VALLEY ROAD, Kelowna, British Columbia V1V2G2
Detached
3 + 1
3
~3800 sqft
$2,500,000
Get pre-qualifiedPowered by nesto
Detached
3 + 1
3
~3800 sqft
Contact us about this property
Highlights
Days on market1 year
Estimated valueThis is the price Wahi expects this property to sell for.
The calculation is powered by our Instant Home Value Estimate, which uses current market and property price trends to estimate your home’s value with a 90% accuracy rate.Not available
Price/Sqft$657/sqft
Monthly cost
Open Calculator
Description
Large 4 bedroom, grade level home with spacious room sizes. Large living room, family room, games room as well as an open and bright kitchen. Huge covered deck, private back yard and workshop. Property has been used as a hay field operation but could be converted to orchard, vineyard or hobby farm. Gently sloped parcel close to all amenities. Park, school, shopping and transit. (id:39198)
Property Details
StyleHouse
ViewCity view, Valley view
Age of property1980
SqFt~3800 SqFt
Lot Size-
Parking Spaces2
MLS ®Number10309398
Community NameGlenmore - Clifton - Dilworth
Data SourceCREA
Listing byRoyal LePage Kelowna
Interior
Features
Heating: Baseboard heaters
Cooling: Central air conditioning, See Remarks
Basement: Full
Basement Floor
Recreation room
13'8'' x 14'Full bathroom
7'6'' x 5'9''Games room
14'10'' x 18'7''Bedroom
9'8'' x 13'6''Exterior
Parking
Garage spaces -
Garage type -
Total parking spaces 2
Property History
Apr 9, 2024
ListedActive
$2,500,000
1 year on market 2Listing by crea®
2Listing by crea®
 2
2Property listed by Royal LePage Kelowna, Brokerage

Interested in this property?Get in touch to get the inside scoop.


