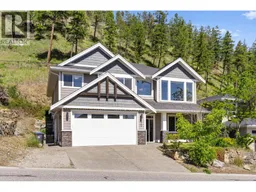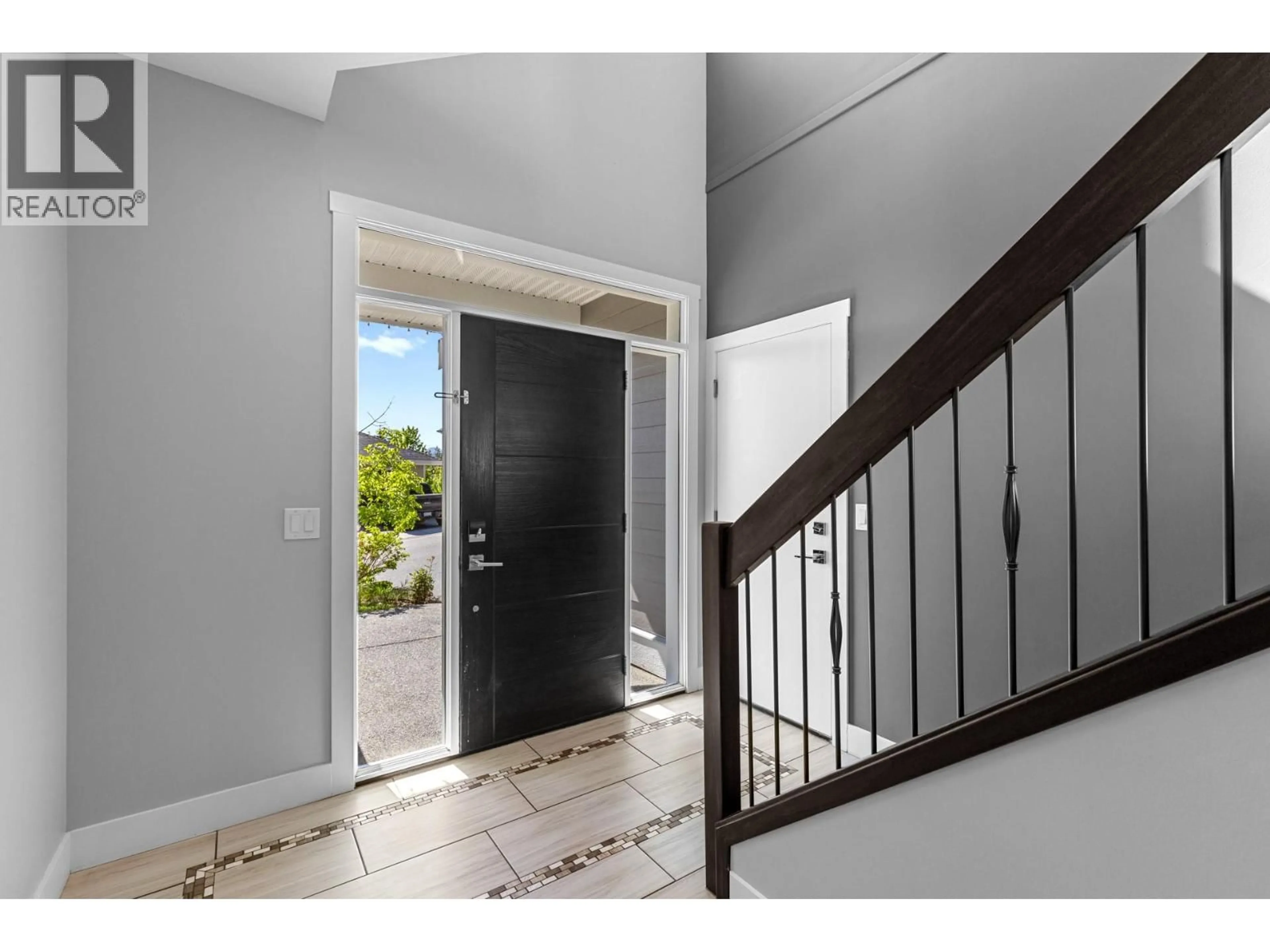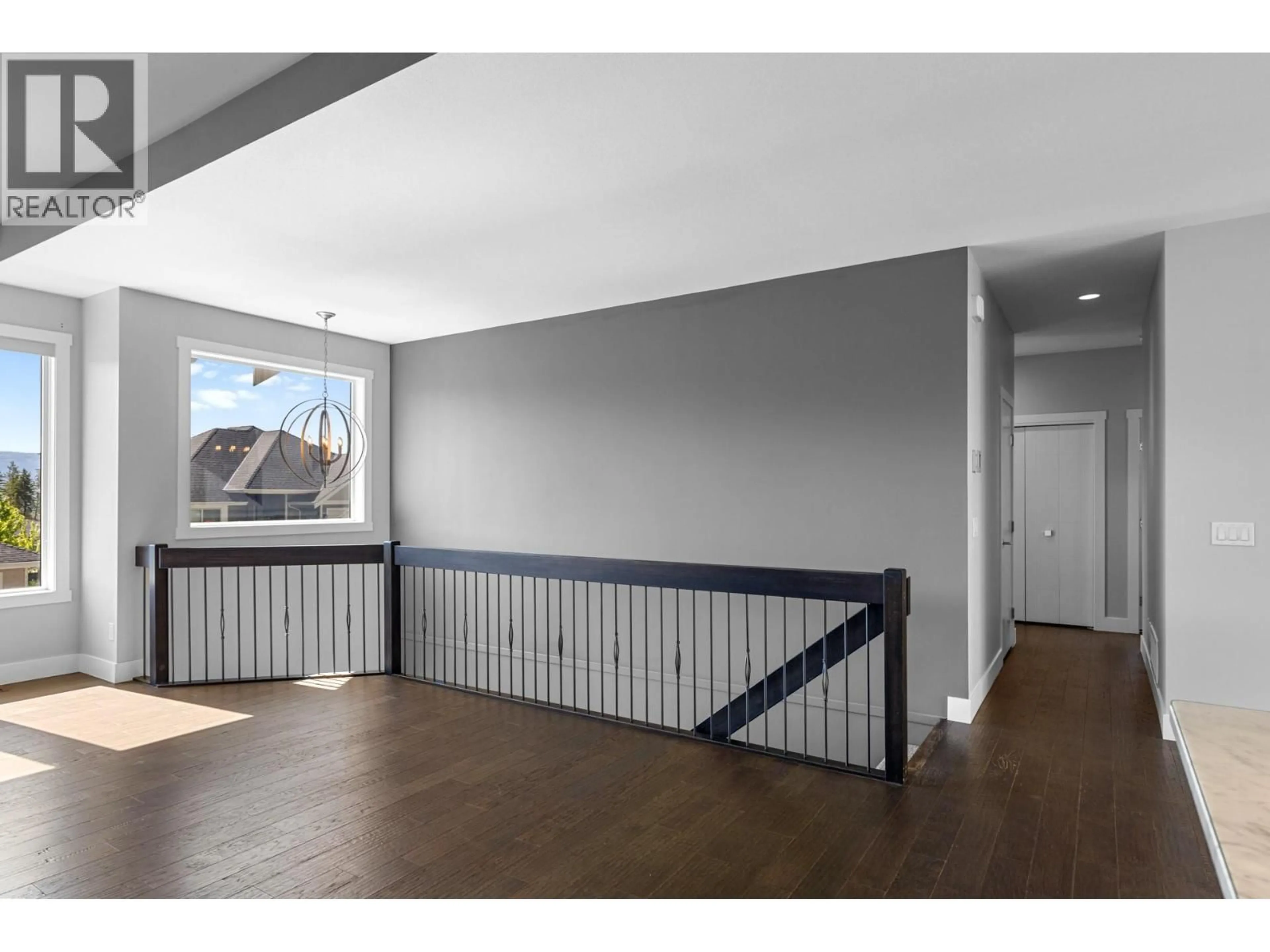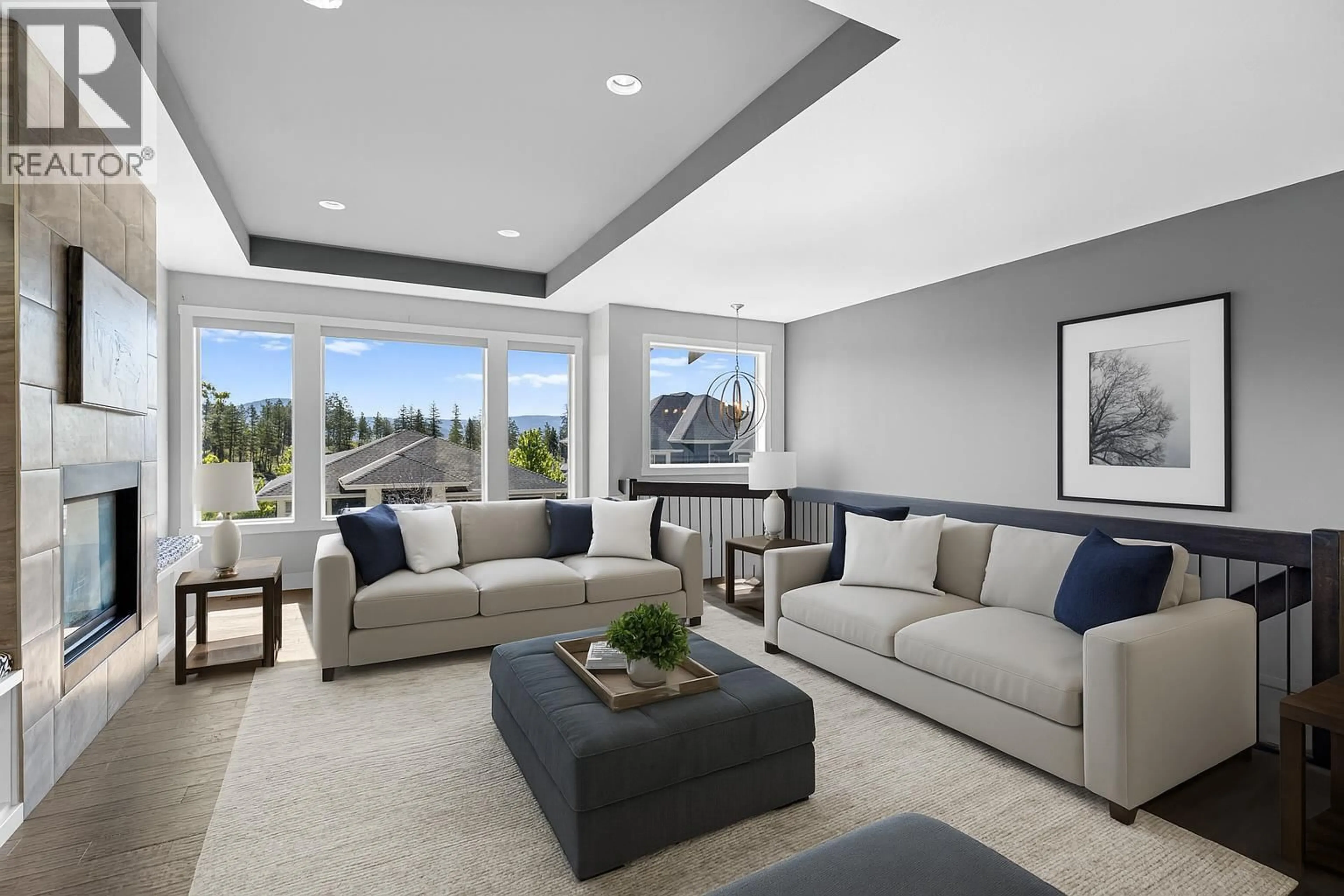272 UPPER CANYON DRIVE NORTH, Kelowna, British Columbia V1V3C7
Contact us about this property
Highlights
Estimated valueThis is the price Wahi expects this property to sell for.
The calculation is powered by our Instant Home Value Estimate, which uses current market and property price trends to estimate your home’s value with a 90% accuracy rate.Not available
Price/Sqft$446/sqft
Monthly cost
Open Calculator
Description
Nestled in the established Wilden neighbourhood, this home is set in a family-friendly community surrounded by nature. Hiking and biking trails are just steps from the door, with parks within walking distance and local ponds that transform into skating rinks in the winter. Families will value the proximity to North Glenmore Elementary and Dr. Knox École, both less than five minutes away, and the convenience of being only 15 minutes to YLW, Aberdeen Hall, and UBCO. This home is the best priced home with a legal suite in Wilden! A thoughtfully designed 4-bedroom, 2-bathroom main home with a legal 1-bedroom suite offers 2,545 sq. ft. of well-appointed living space on a landscaped 0.19-acre lot. The upper level features three bedrooms, laundry, and two bathrooms including a bright primary suite with walk-in closet and spa-inspired ensuite. The lower level adds a versatile fourth bedroom/office plus a fully self-contained suite with private entrance is an ideal space for extended family or rental income. The open-concept main floor boasts vaulted ceilings, engineered hardwood, and large windows that flood the home with natural light. A chef’s kitchen showcases soft-close maple cabinetry, quartz counters, Carrera marble island, and pantry with pull-out shelving. The living room offers a 9’ tray ceiling, gas fireplace with custom built-ins, and access to a fully fenced backyard with hot tub, irrigation, and gas BBQ hookup. Quick possession is available. (id:39198)
Property Details
Interior
Features
Additional Accommodation Floor
Full bathroom
10'1'' x 7'11''Bedroom
10'7'' x 11'1''Living room
13'8'' x 12'4''Kitchen
10'7'' x 9'2''Exterior
Parking
Garage spaces -
Garage type -
Total parking spaces 2
Property History
 61
61




