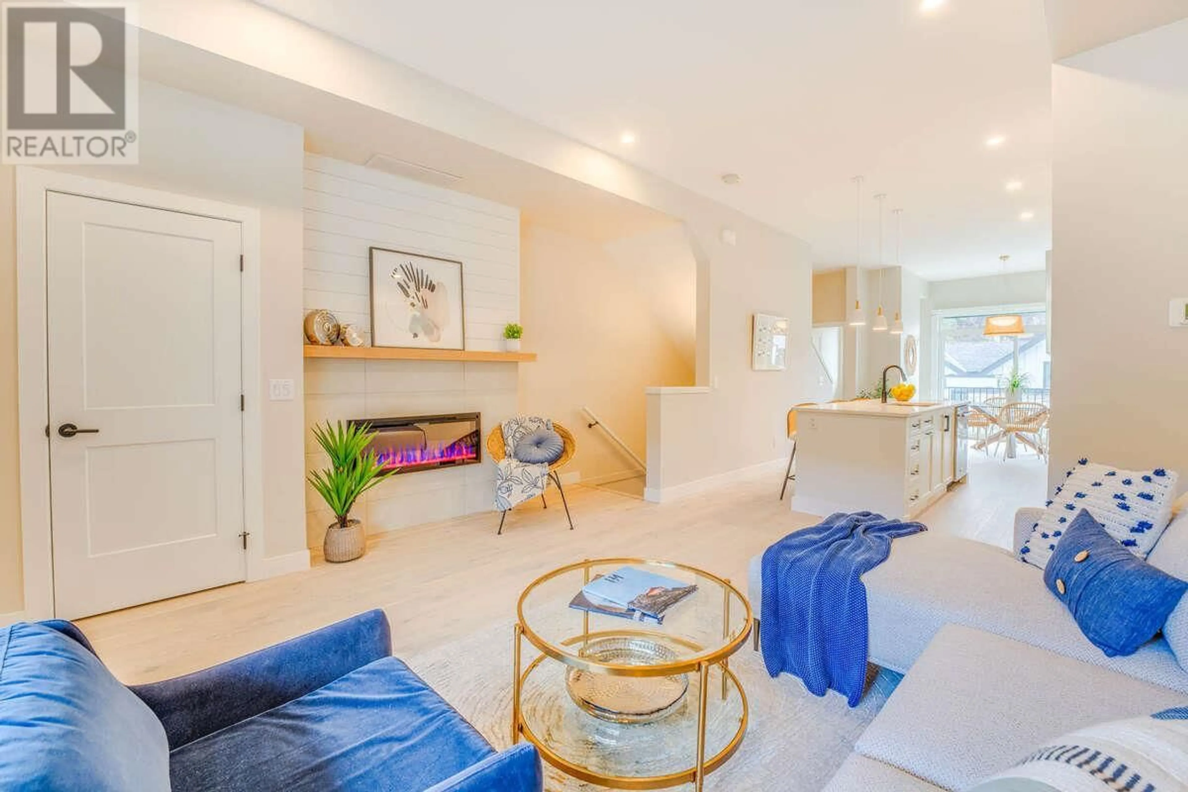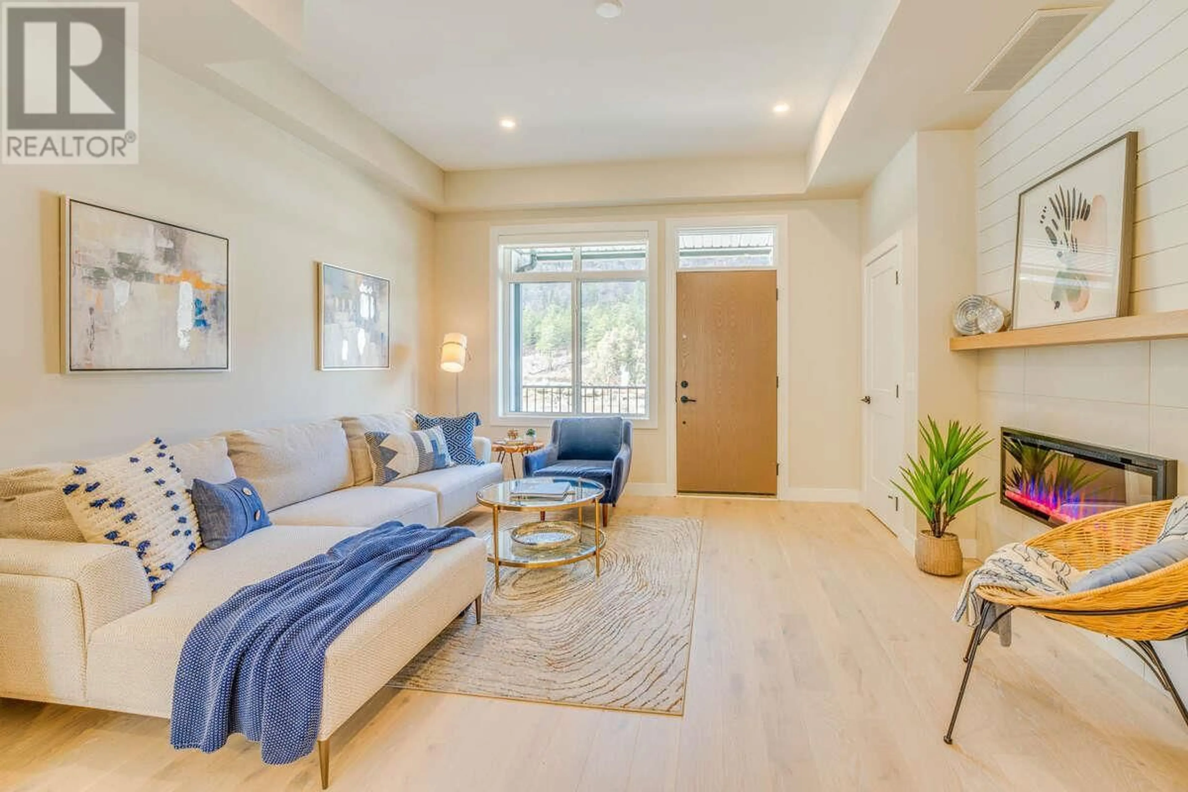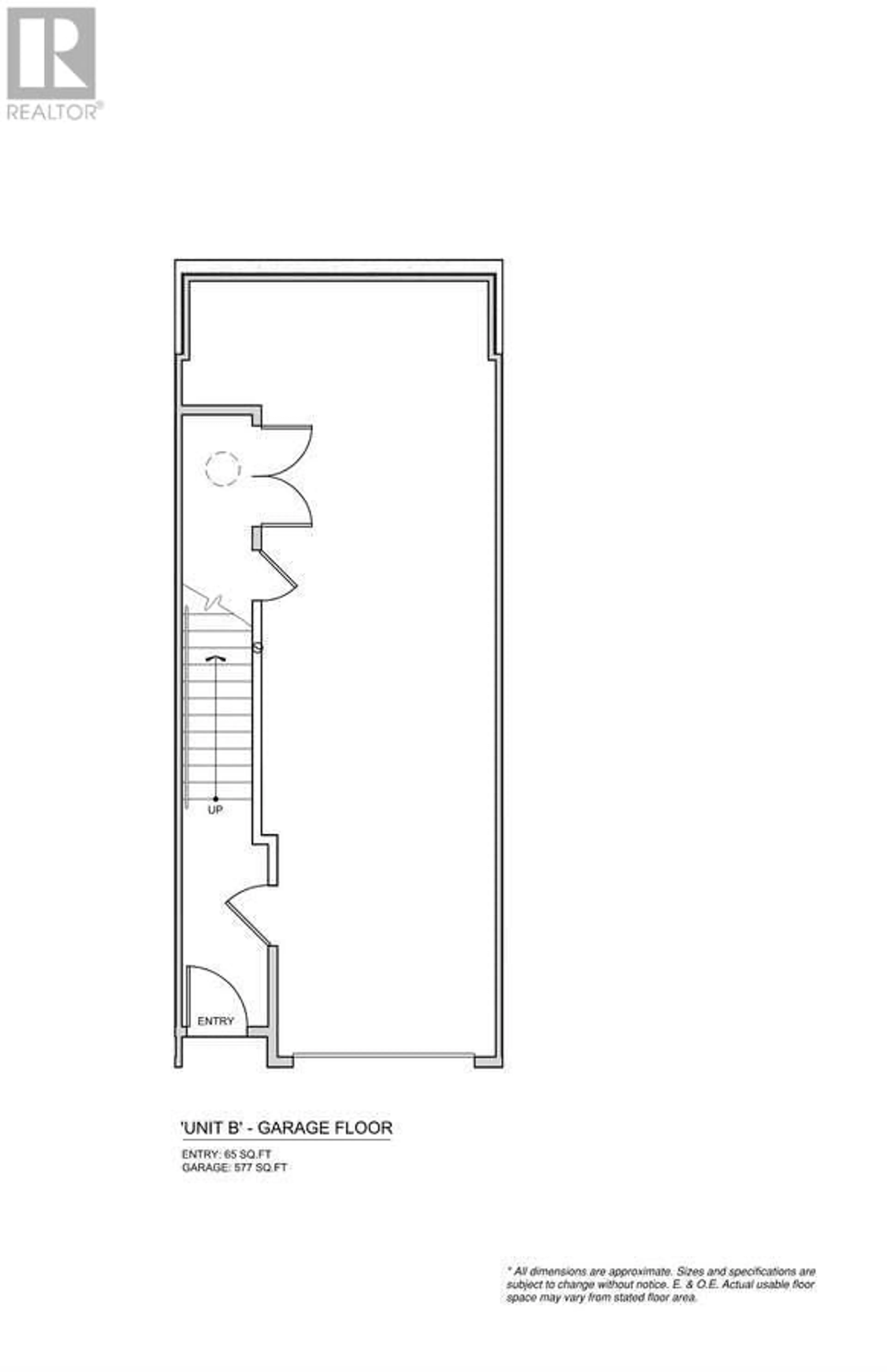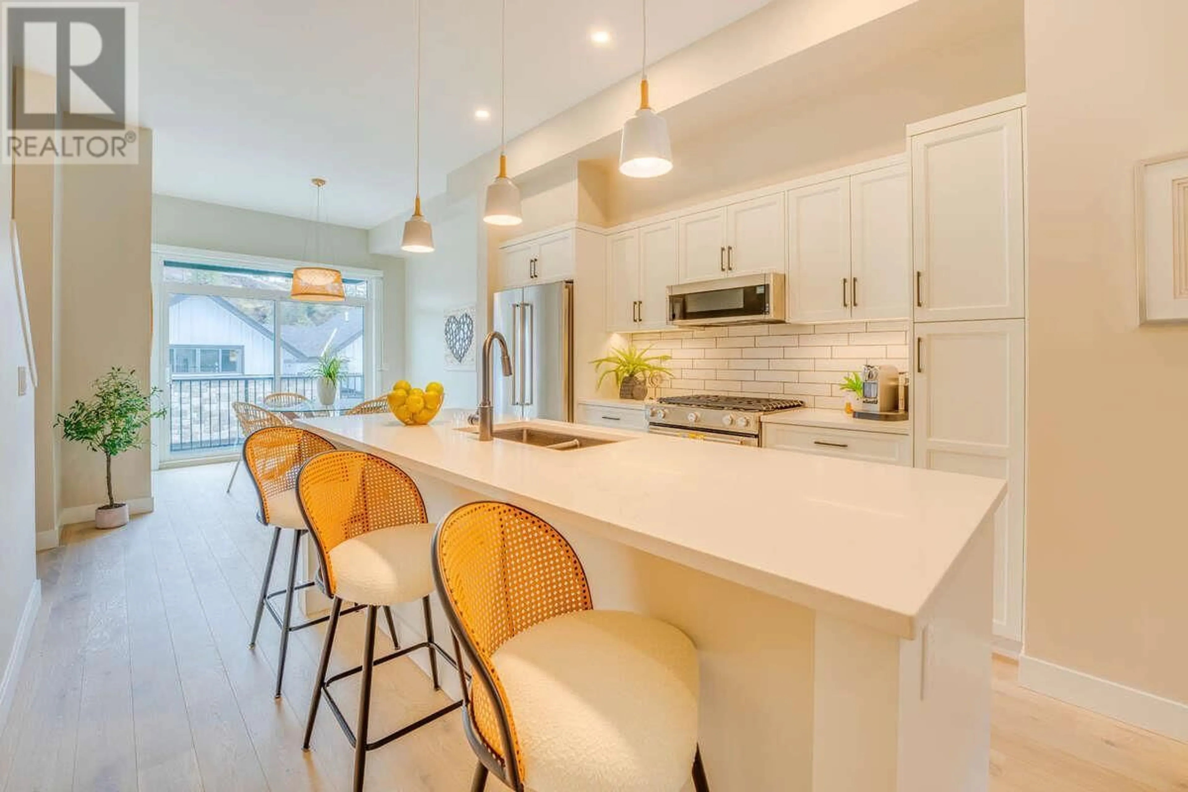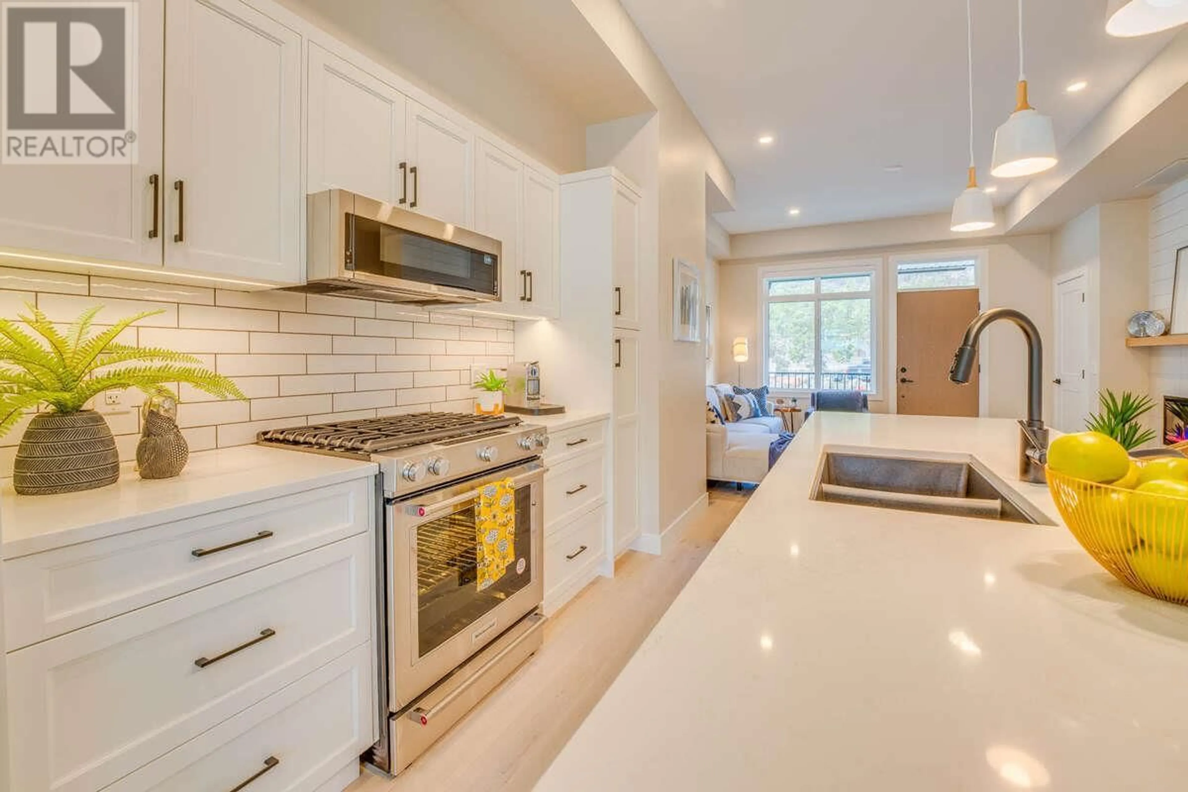27 - 1550 UNION ROAD, Kelowna, British Columbia V1V2W4
Contact us about this property
Highlights
Estimated valueThis is the price Wahi expects this property to sell for.
The calculation is powered by our Instant Home Value Estimate, which uses current market and property price trends to estimate your home’s value with a 90% accuracy rate.Not available
Price/Sqft$513/sqft
Monthly cost
Open Calculator
Description
For more information please click the Brochure button below. For a Limited Time – Developer Pays GST! Experience the charm of Modern Farmhouse living in this 1,502 sq. ft. Juniper Townhome—the smallest footprint at Pondside Landing. With three bedrooms, three bathrooms, and a two-car garage, this thoughtfully laid-out home provides ample space for comfortable living while maintaining an intimate feel. Nestled along the shoreline of Still Pond, it boasts a private, partially covered rooftop terrace perfect for taking in tranquil water and park views. Conveniently located just a 10-minute drive from downtown, the airport, and UBC—and right across from the future Wilden Market Square—Juniper Townhome #27 offers both a peaceful retreat and easy access to all the amenities you need. For more information on pricing, floor plans, colour schemes, and home specifications, please visit our website. Only a 5% deposit is required, with the remaining balance due on completion. Homes and colour schemes are available to view by appointment. For more information on prices, floor plans, colour schemes, and unit specifications please visit our website. Only a 5% deposit and the rest paid on completion. Units and colour schemes are available to view by appointment. (id:39198)
Property Details
Interior
Features
Main level Floor
Living room
13'3'' x 12'4''Kitchen
11'7'' x 14'0''2pc Bathroom
Exterior
Parking
Garage spaces -
Garage type -
Total parking spaces 2
Condo Details
Inclusions
Property History
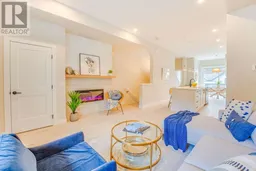 39
39
