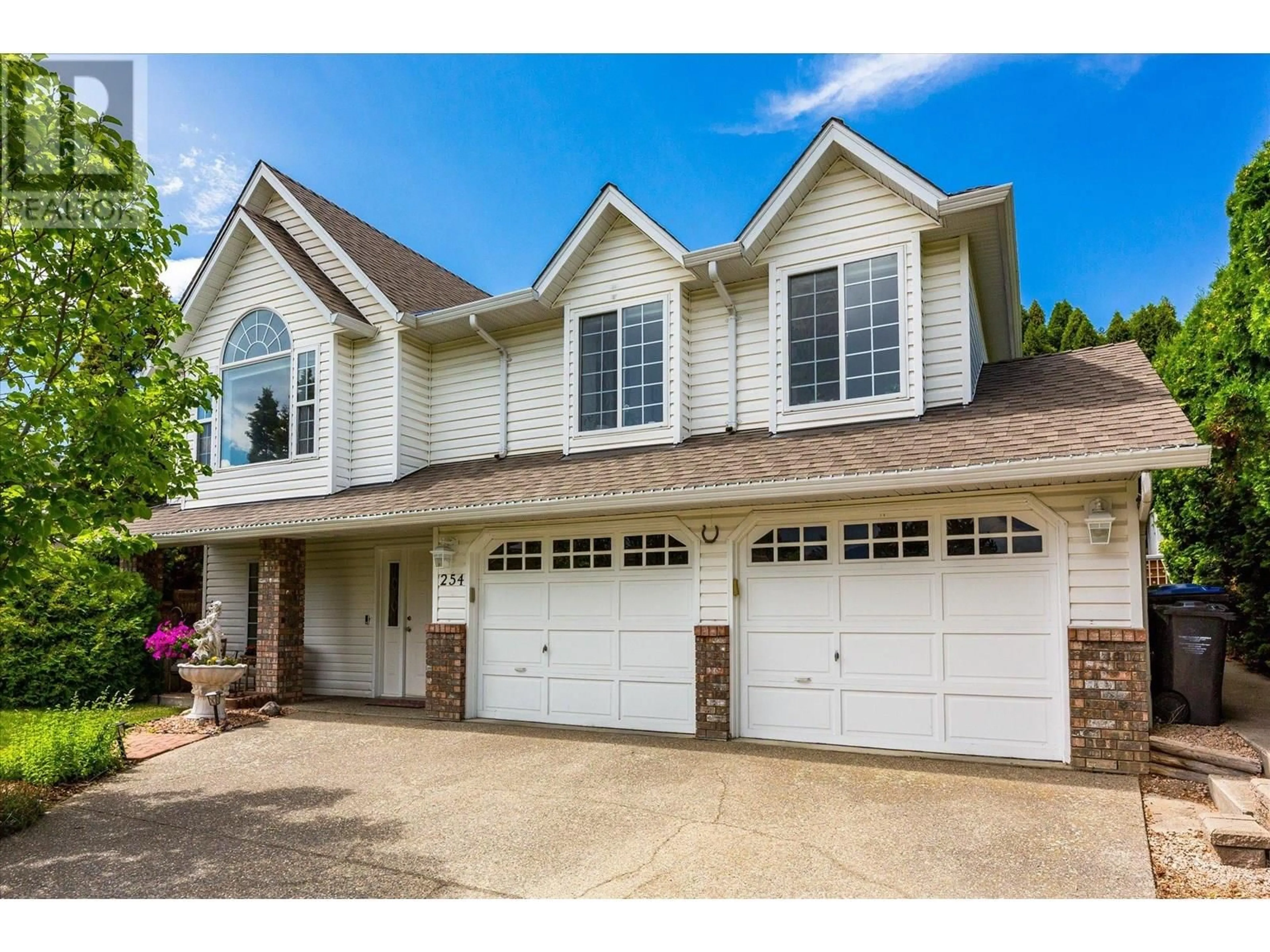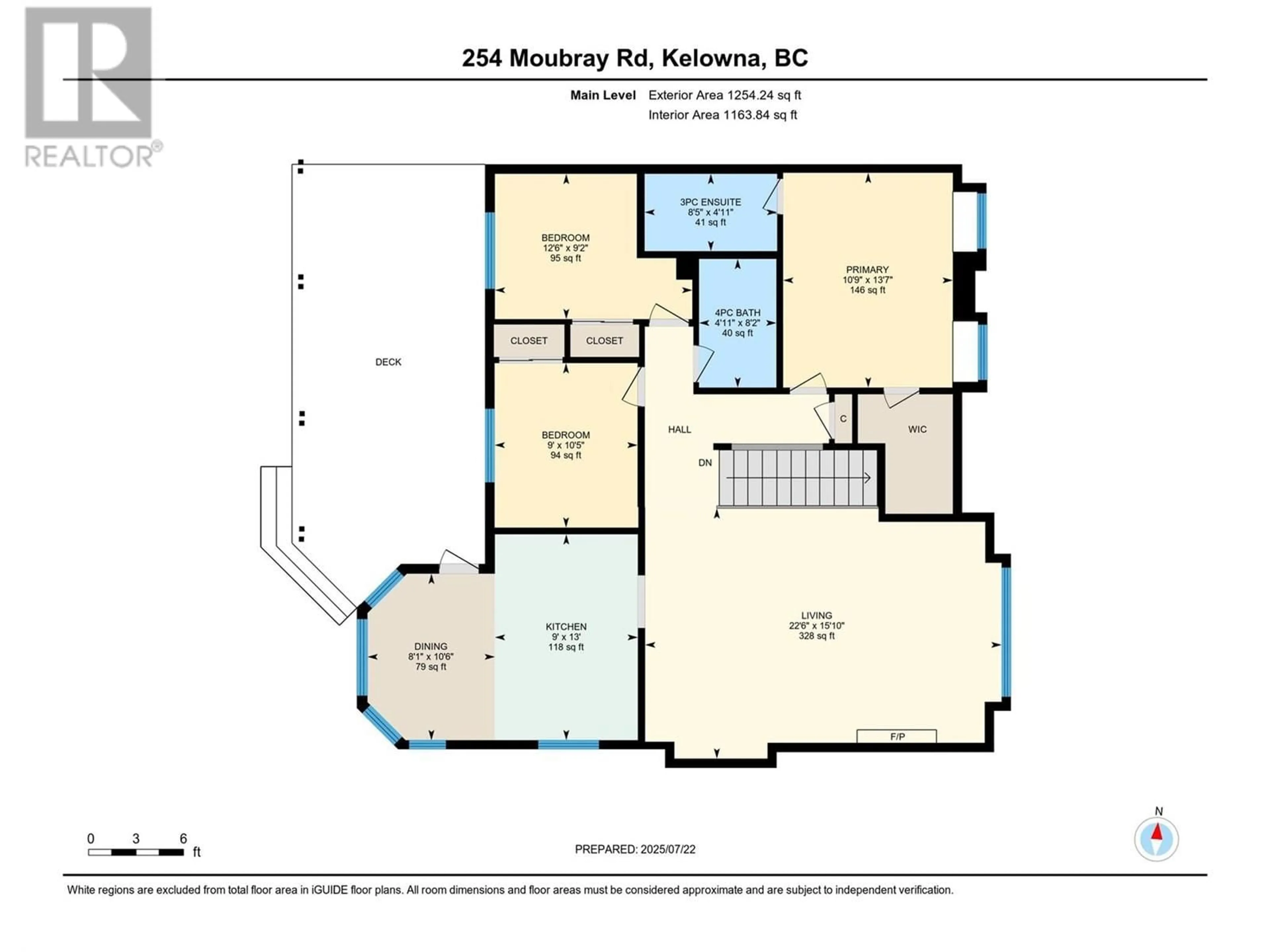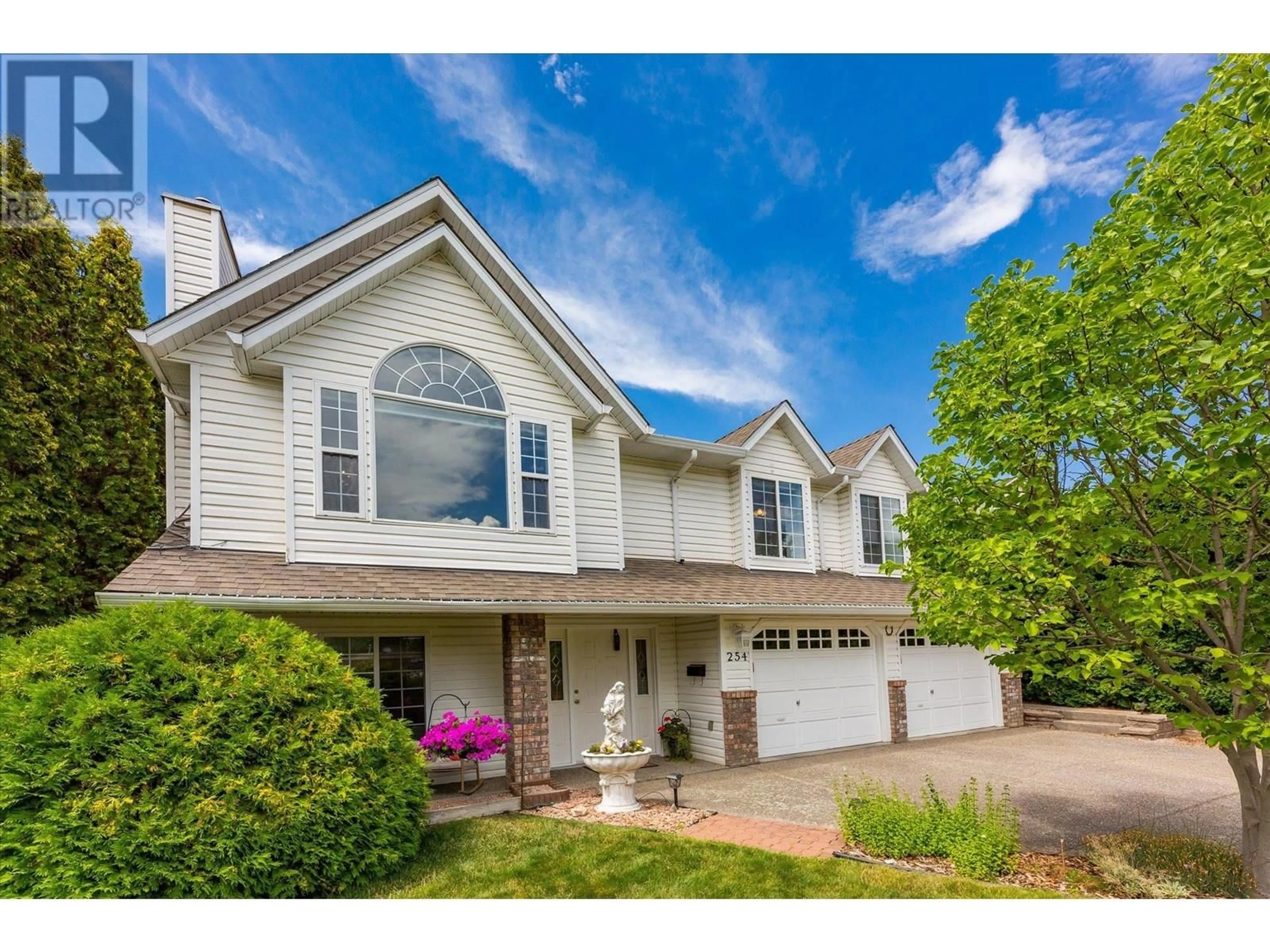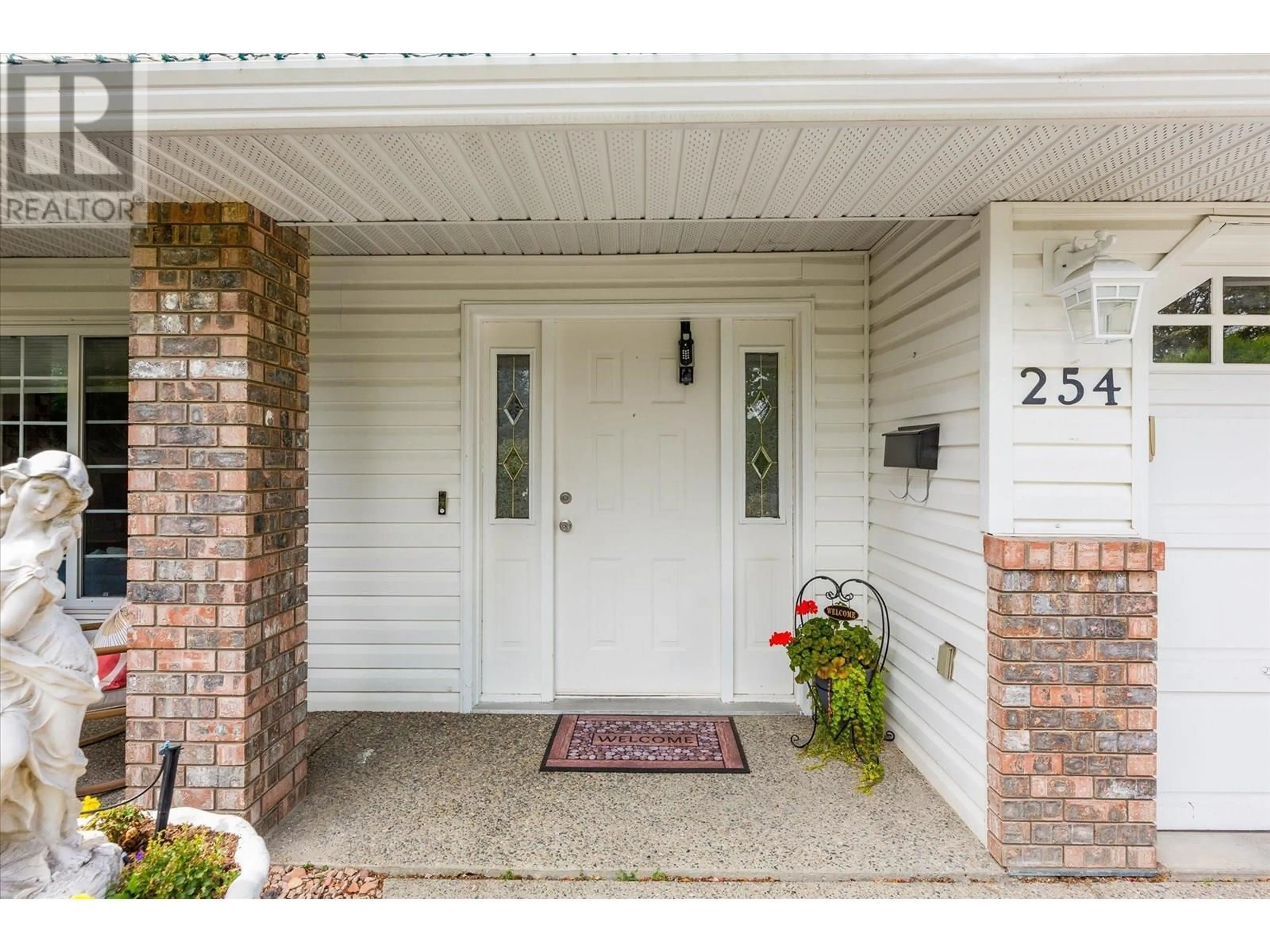254 MOUBRAY ROAD, Kelowna, British Columbia V1V1T4
Contact us about this property
Highlights
Estimated valueThis is the price Wahi expects this property to sell for.
The calculation is powered by our Instant Home Value Estimate, which uses current market and property price trends to estimate your home’s value with a 90% accuracy rate.Not available
Price/Sqft$445/sqft
Monthly cost
Open Calculator
Description
Situated in the heart of North Glenmore, this well-maintained home is ideal for families seeking comfort, space, and convenience. The upper level features three full bedrooms, including a primary suite with a private ensuite, along with a bright and spacious kitchen and a living room that boasts vaulted ceilings and large windows, flooding the space with natural light. Step directly from the kitchen into the private backyard—perfect for entertaining—complete with a large covered deck, a newer hot tub, and a fantastic outdoor movie setup featuring a 100"" electric screen, outdoor speakers, and projector. The main floor offers a generously sized office that could easily serve as a fourth bedroom, a full bathroom, laundry area, and a great rec room ideal for kids or casual gatherings. With thoughtful updates throughout and clear pride of ownership, this home offers a perfect blend of function and lifestyle. Check out the virtual tour at: https://unbranded.youriguide.com/xktnc_254_moubray_rd_kelowna_bc/ Call your favourite Realtor to view. (id:39198)
Property Details
Interior
Features
Main level Floor
Other
21' x 20'2''Recreation room
13'8'' x 15'6''Den
9'8'' x 13'8''Laundry room
13'7'' x 12'0''Exterior
Parking
Garage spaces -
Garage type -
Total parking spaces 5
Property History
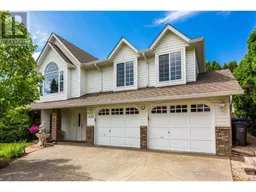 45
45
