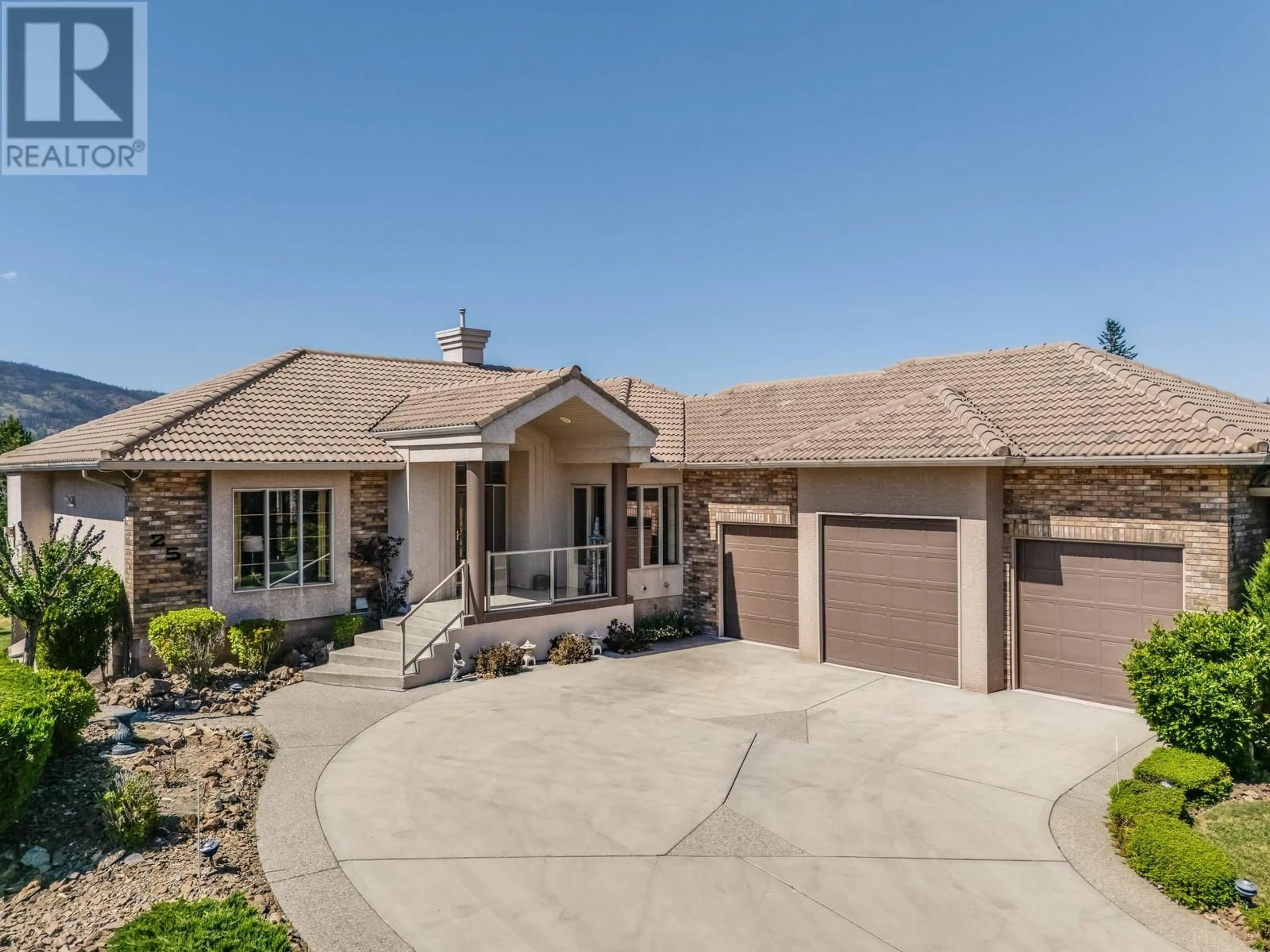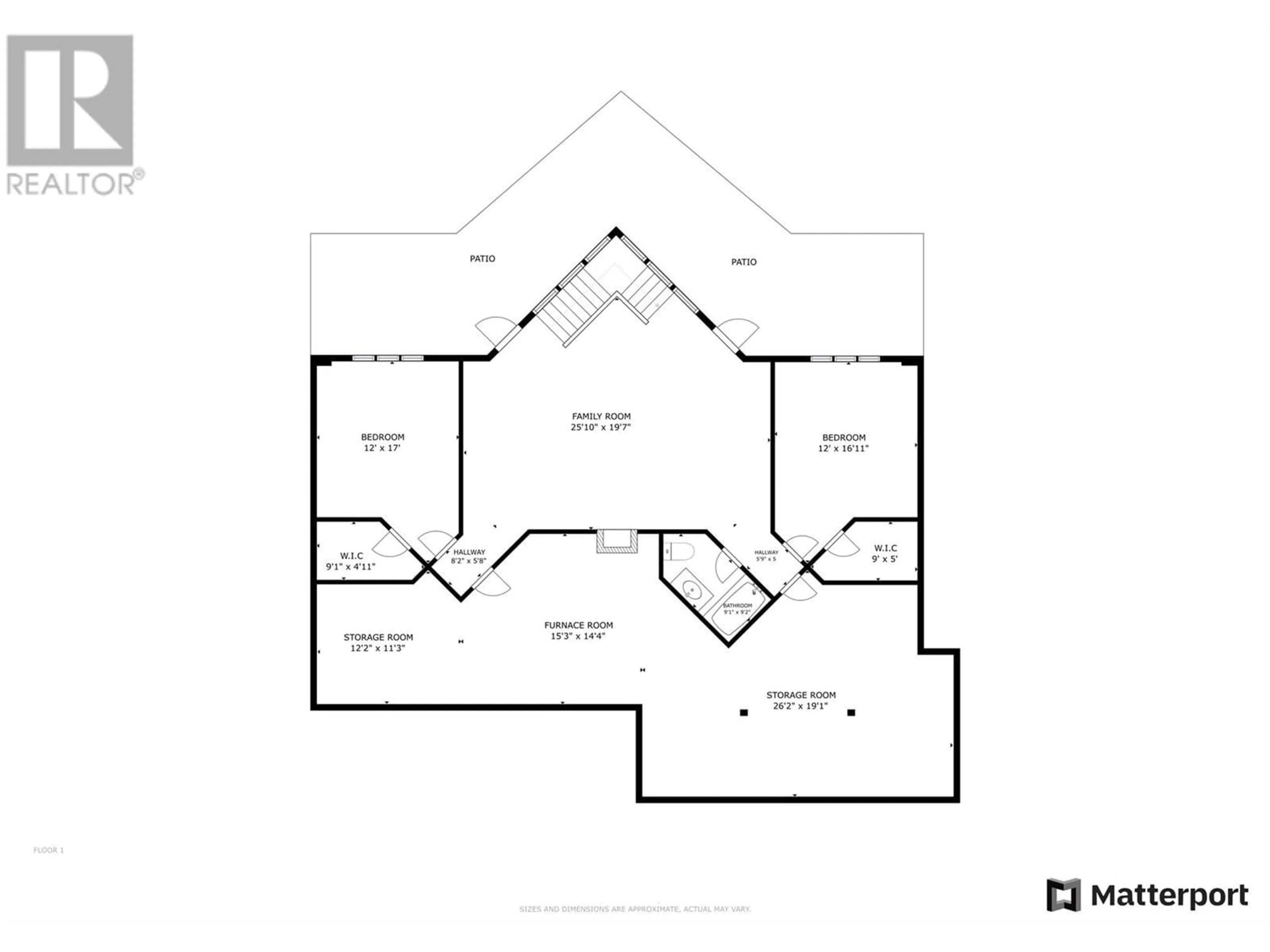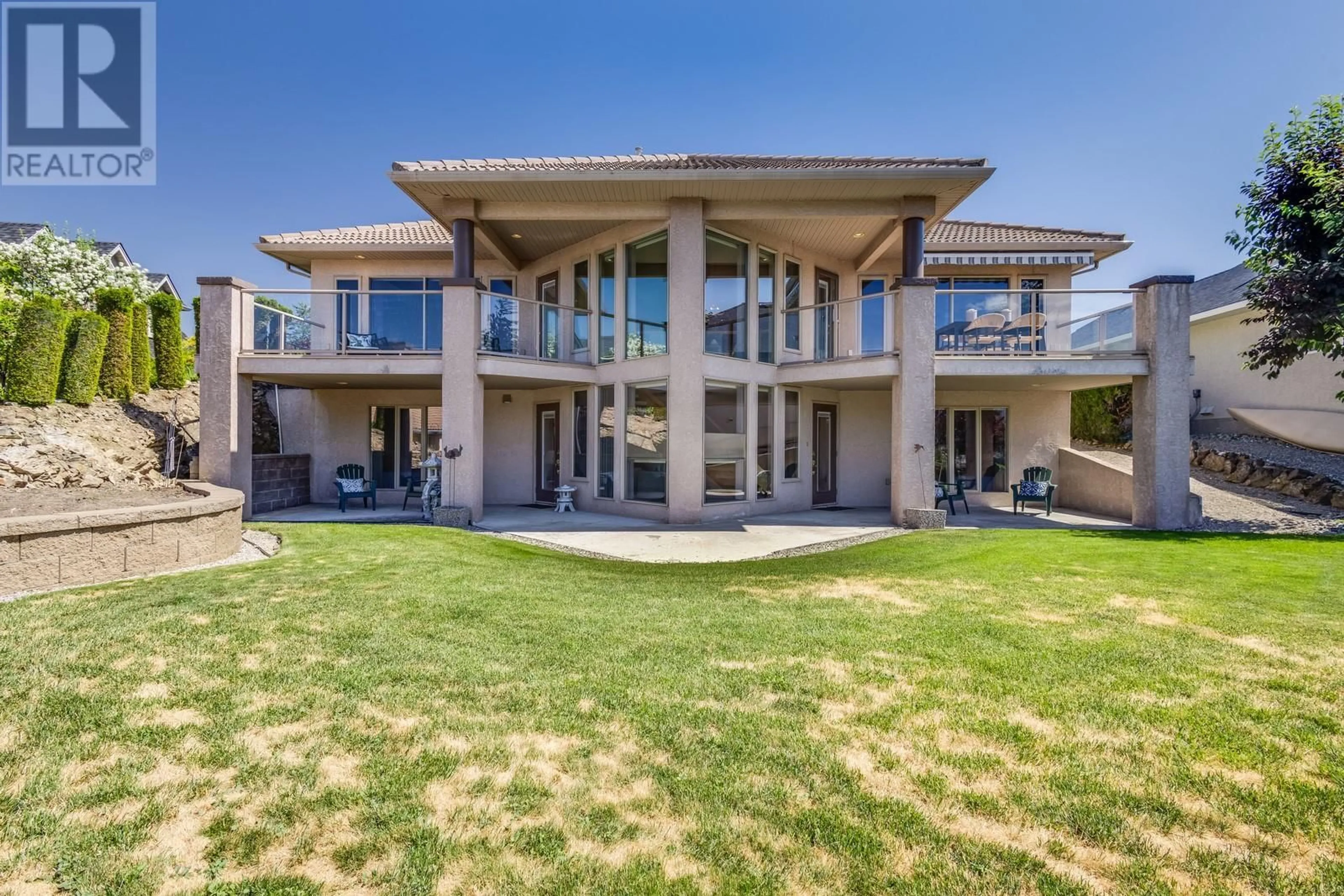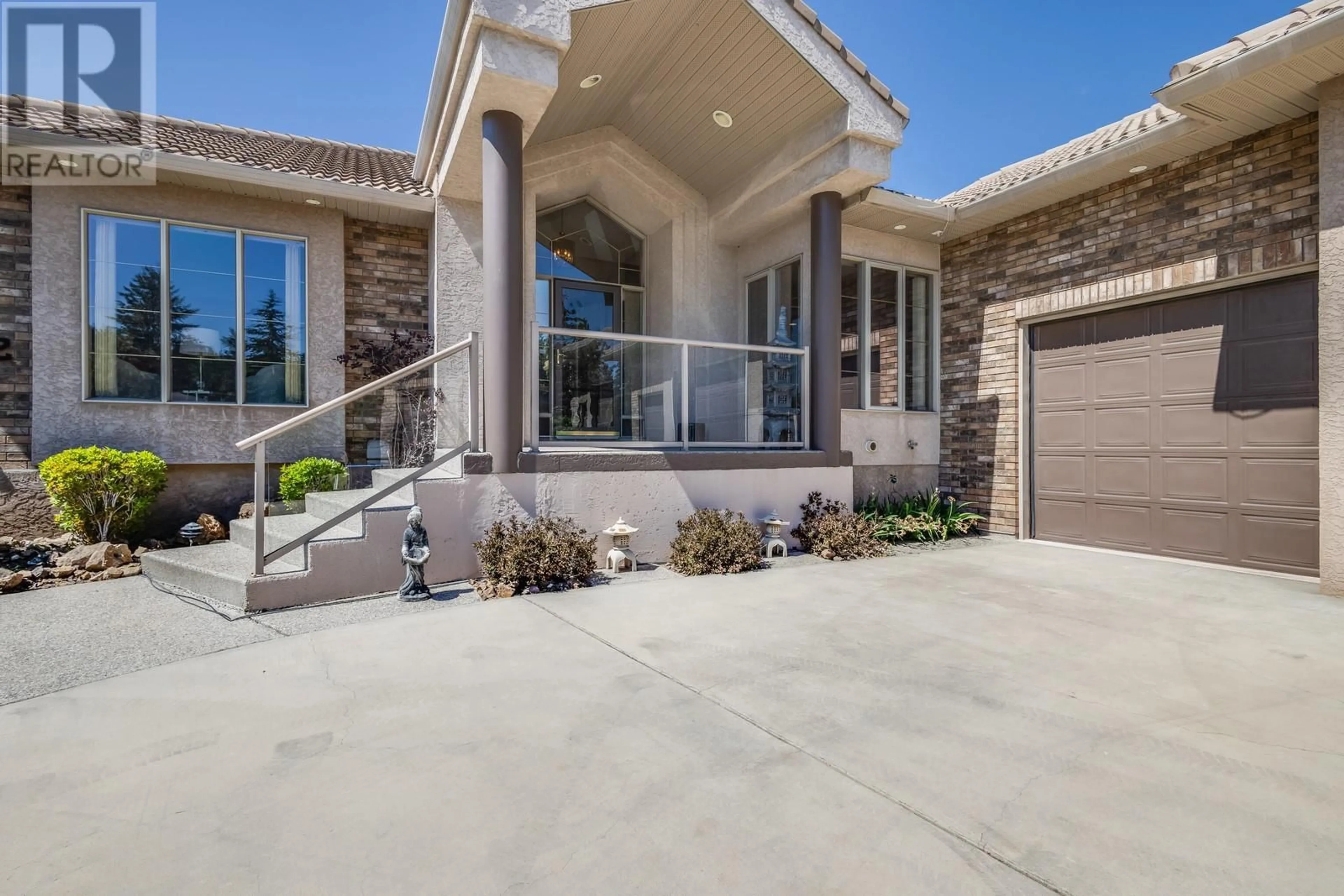252 CAMELOT COURT, Kelowna, British Columbia V1V1N2
Contact us about this property
Highlights
Estimated valueThis is the price Wahi expects this property to sell for.
The calculation is powered by our Instant Home Value Estimate, which uses current market and property price trends to estimate your home’s value with a 90% accuracy rate.Not available
Price/Sqft$542/sqft
Monthly cost
Open Calculator
Description
Welcome 252 Camelot, a custom built home that was designed to impress. This impeccably maintained 3-bed, 3-bath, home offers panoramic lake views, a flat, kid-friendly, pool sized yard, and a triple-car heated oversized garage that can handle everything from your daily driver to your boat! Tucked into a serene cul-de-sac, this nearly 3000 sq ft home was clearly built to last, with rock-solid construction and thoughtful features throughout. The layout is ideal for upsizers and families seeking space, quiet, and a slice of nature—without giving up proximity to downtown. Whether you're hosting in the open-concept living area, entertaining in the living room, or watching the sunset over the lake from the deck, the views here never get old (trust us, we checked). Don’t let the age of the home fool you either. With an updated furnace and AC, 50 year shingles, updated PEX plumbing throughout, and an HRV and Radon mitigation systems already installed, all you need to do is move in! Need a little extra room for your vision? This home has incredible bones for a modern renovation—including roughly 700 sqft of unfinished space in the basement. Bring your ideas for a gym, media room, or an arts and crafts space! That said, the home is so well cared for, you might not want to change a thing. Homes like this — with the view, the yard, and the quiet cul-de-sac — are a rare find in this neighbourhood. Come see it before it’s someone else’s forever home. (id:39198)
Property Details
Interior
Features
Basement Floor
Storage
11'3'' x 12'2''Other
14'4'' x 15'3''Storage
19'1'' x 26'2''Other
5'0'' x 9'0''Exterior
Parking
Garage spaces -
Garage type -
Total parking spaces 5
Property History
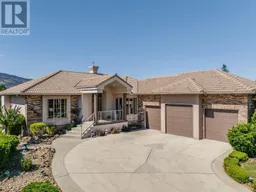 76
76
