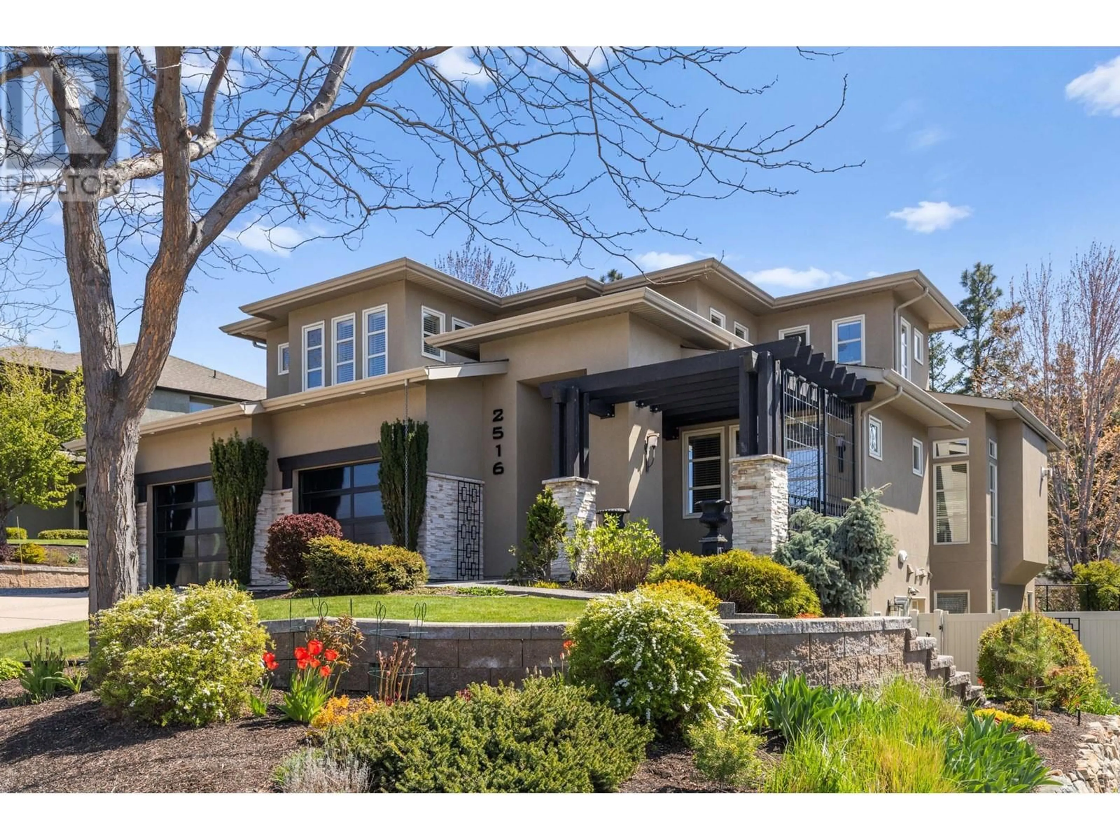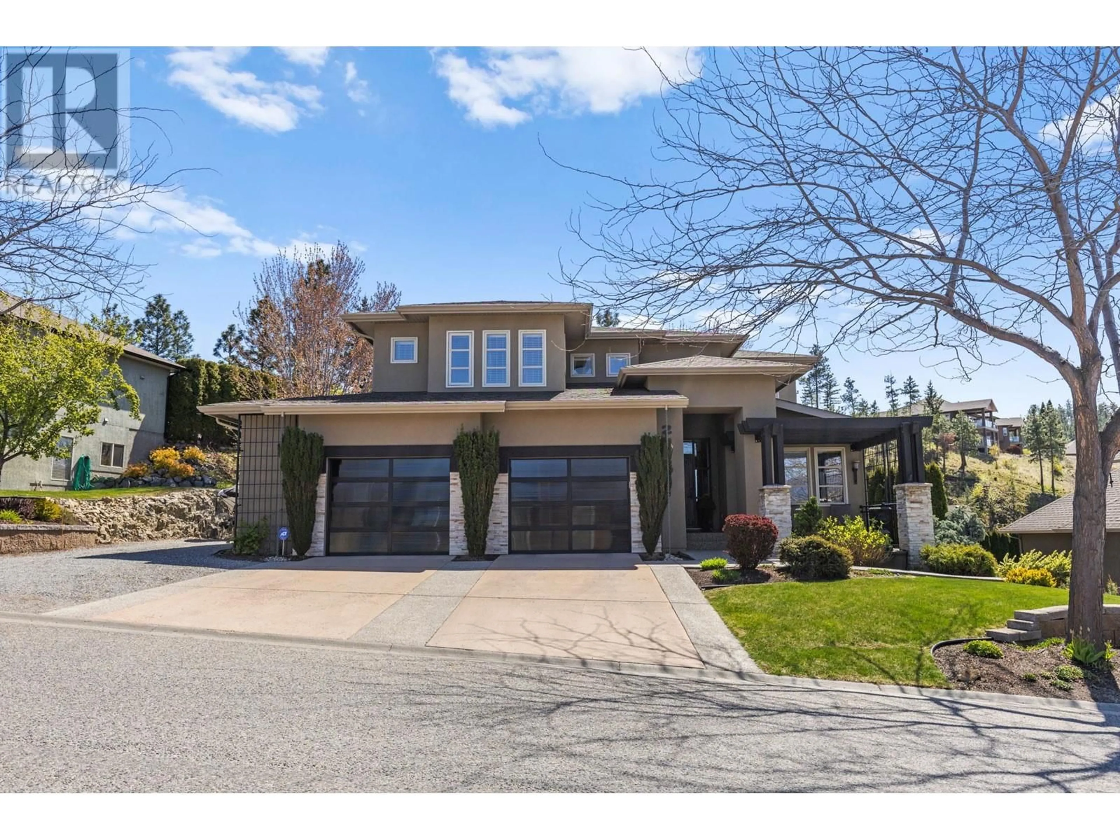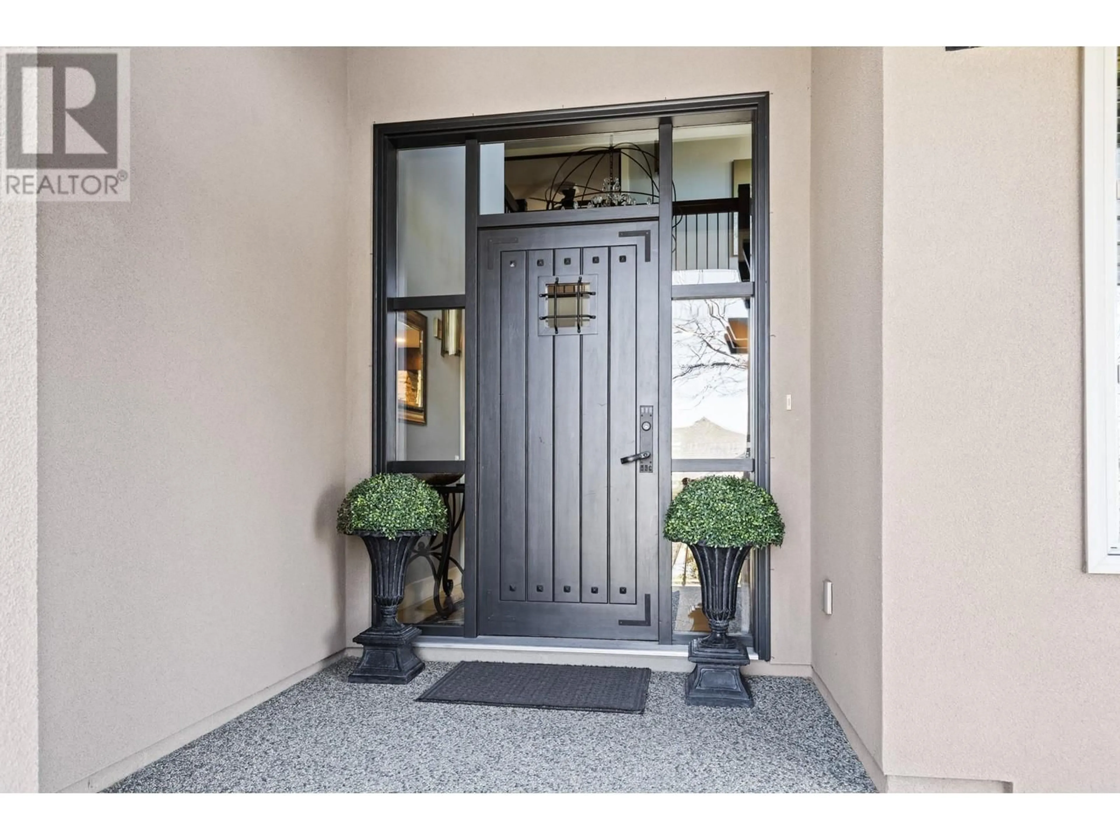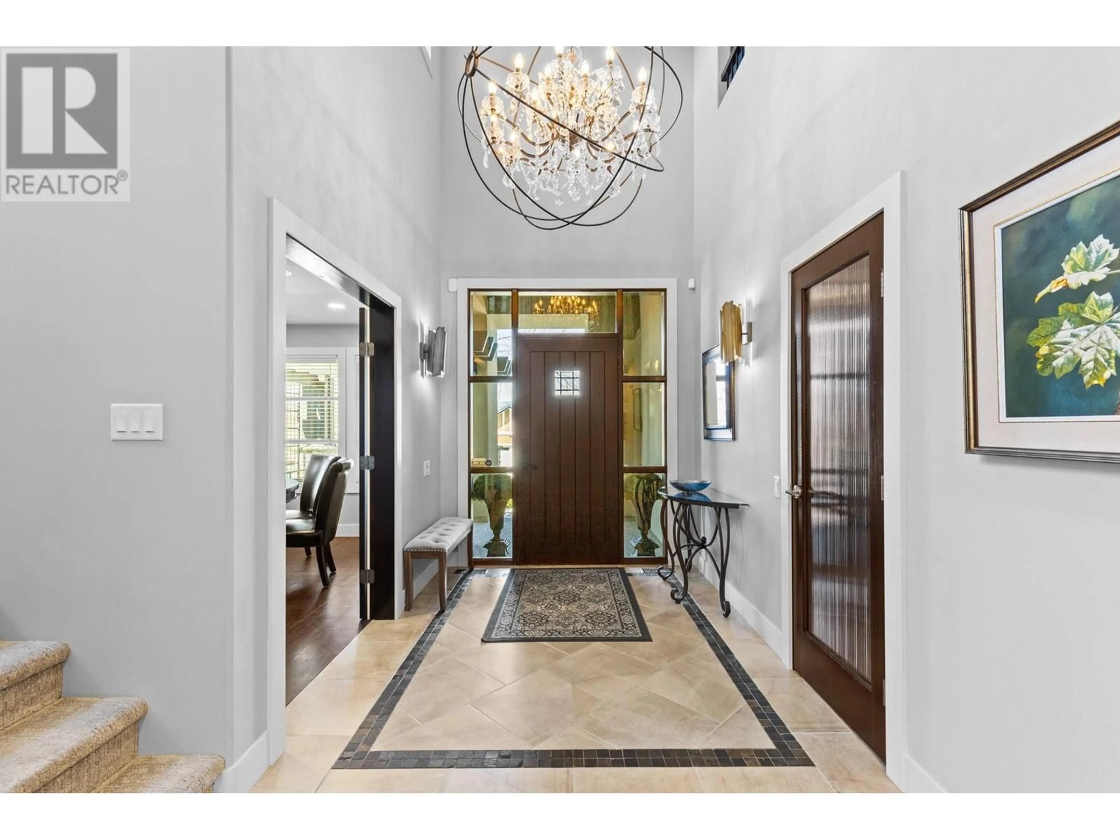2516 SELKIRK DRIVE, Kelowna, British Columbia V1V2V6
Contact us about this property
Highlights
Estimated valueThis is the price Wahi expects this property to sell for.
The calculation is powered by our Instant Home Value Estimate, which uses current market and property price trends to estimate your home’s value with a 90% accuracy rate.Not available
Price/Sqft$366/sqft
Monthly cost
Open Calculator
Description
Step into family living in this breathtaking former Tommie Award-winning residence. Designed with exceptional taste, the spacious three-level home offers approximately 4400 sq ft of luxurious living space. Inside, discover 5 generously sized bedrooms, including a main floor master suite, 3 bedrooms upstairs, and a 5th bedroom on the lower level. The home showcases an elegant design, highlighted by its distinctive architecture featuring cultured rock and quartz. The expansive main floor, is nearly 1700 sq ft, boasts a beautiful kitchen that flows into the eating area and a large living room with a cozy gas fireplace. Enjoy the ease of indoor-outdoor living with direct kitchen access to a private covered patio. The main floor master suite provides private patio access, along with a desirable walk-in closet and a 5-piece ensuite bathroom complete with heated floors. The upper level features 3 bedrooms, a full bathroom, office space, the 3rd bedroom is large and could also be used as family room. The impressive basement, with soaring 9ft ceilings, offers more living space, including a spacious family room with a wet bar, access to a lower patio, a 5th bedroom, and a bathroom. This home provides abundant storage solutions, a temperature-controlled wine room, and a second entrance for suite potential. The exceptionally wide and deep double garage provides ample space. This is an exceptional family home designed for lasting memories. (id:39198)
Property Details
Interior
Features
Lower level Floor
Dining room
15' x 8'10''Family room
21' x 18'2''3pc Bathroom
9'1'' x 8'8''Bedroom
15'1'' x 13'6''Exterior
Parking
Garage spaces -
Garage type -
Total parking spaces 7
Property History
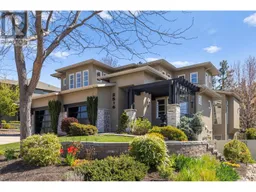 59
59
