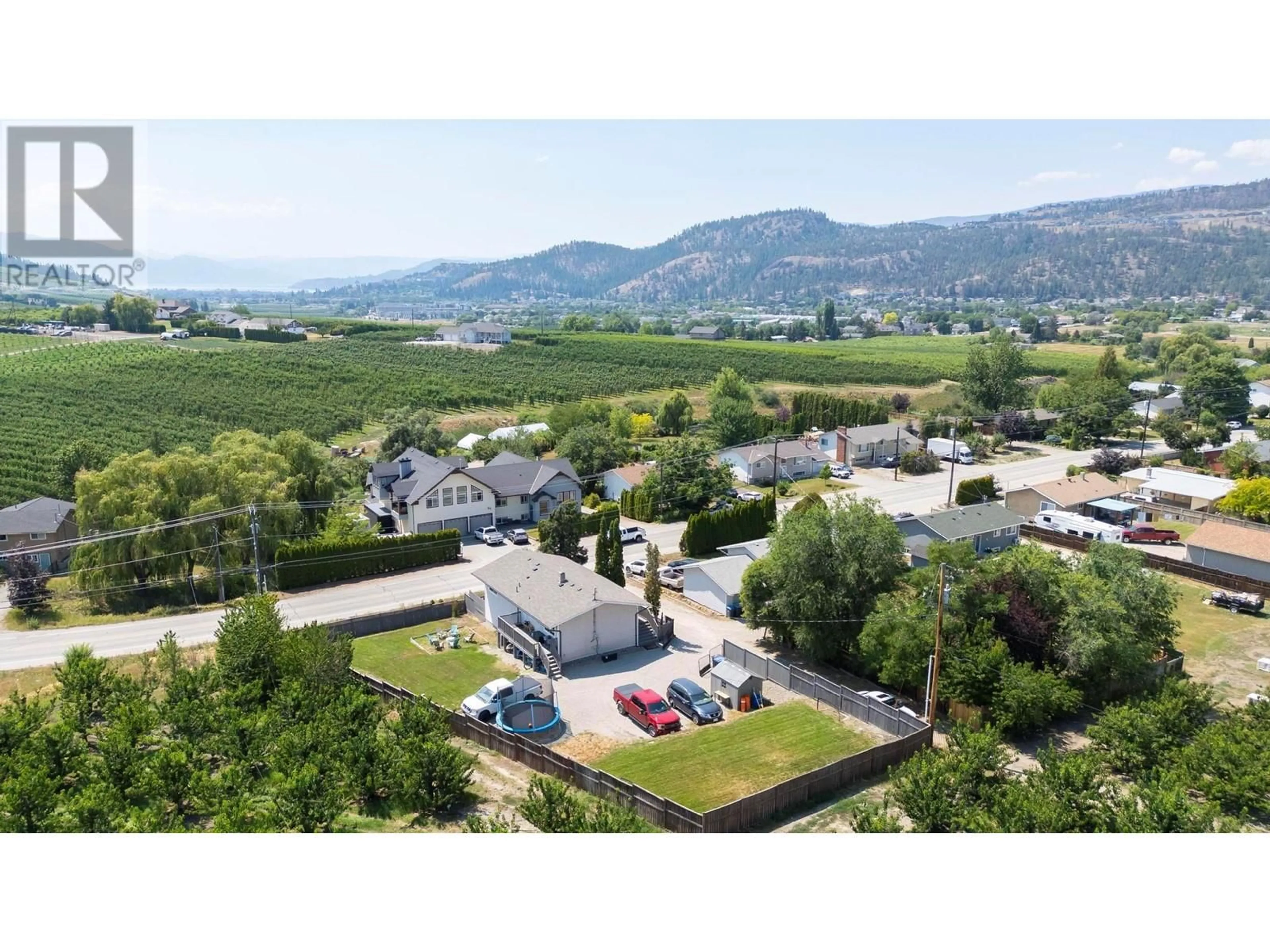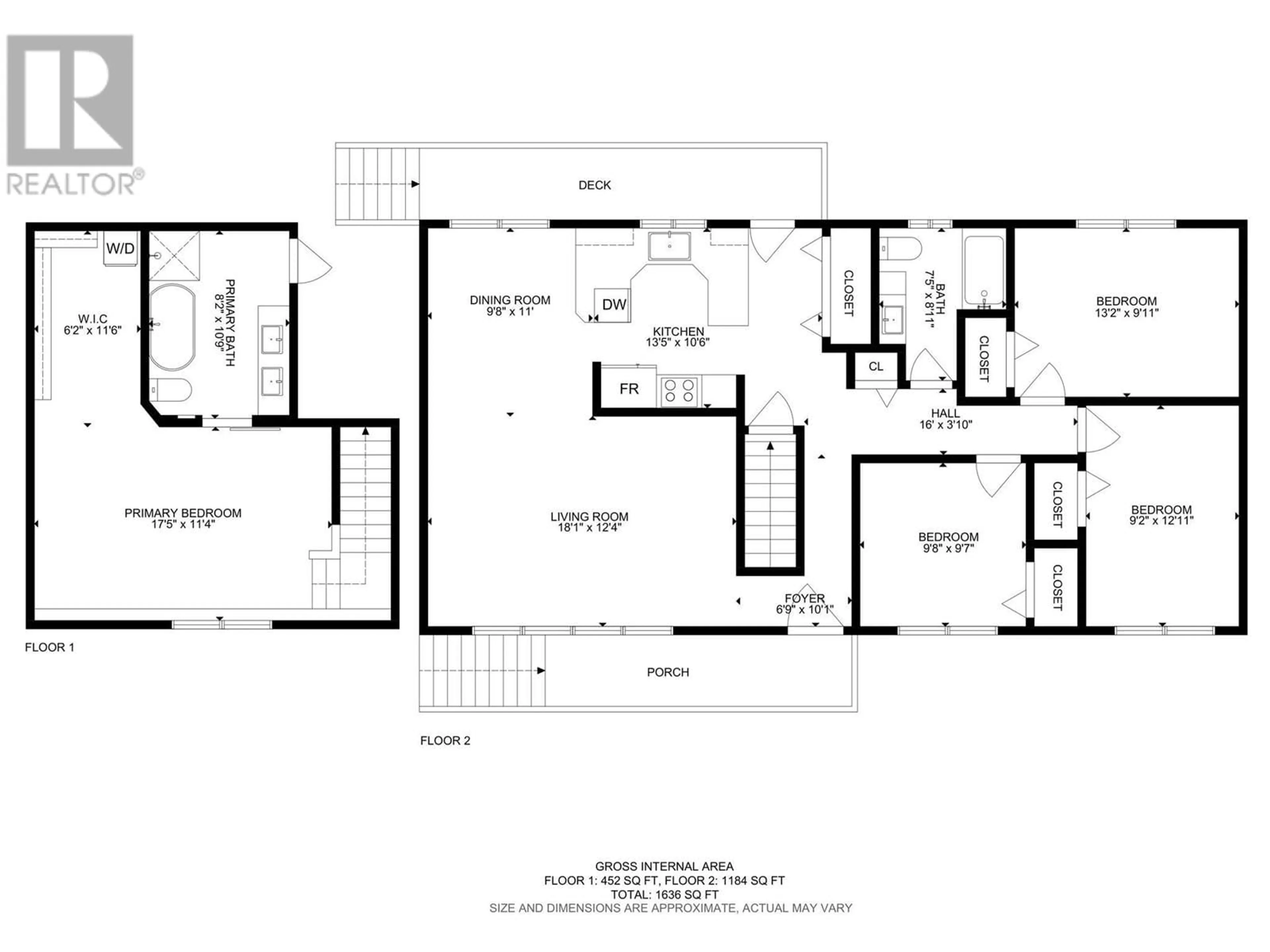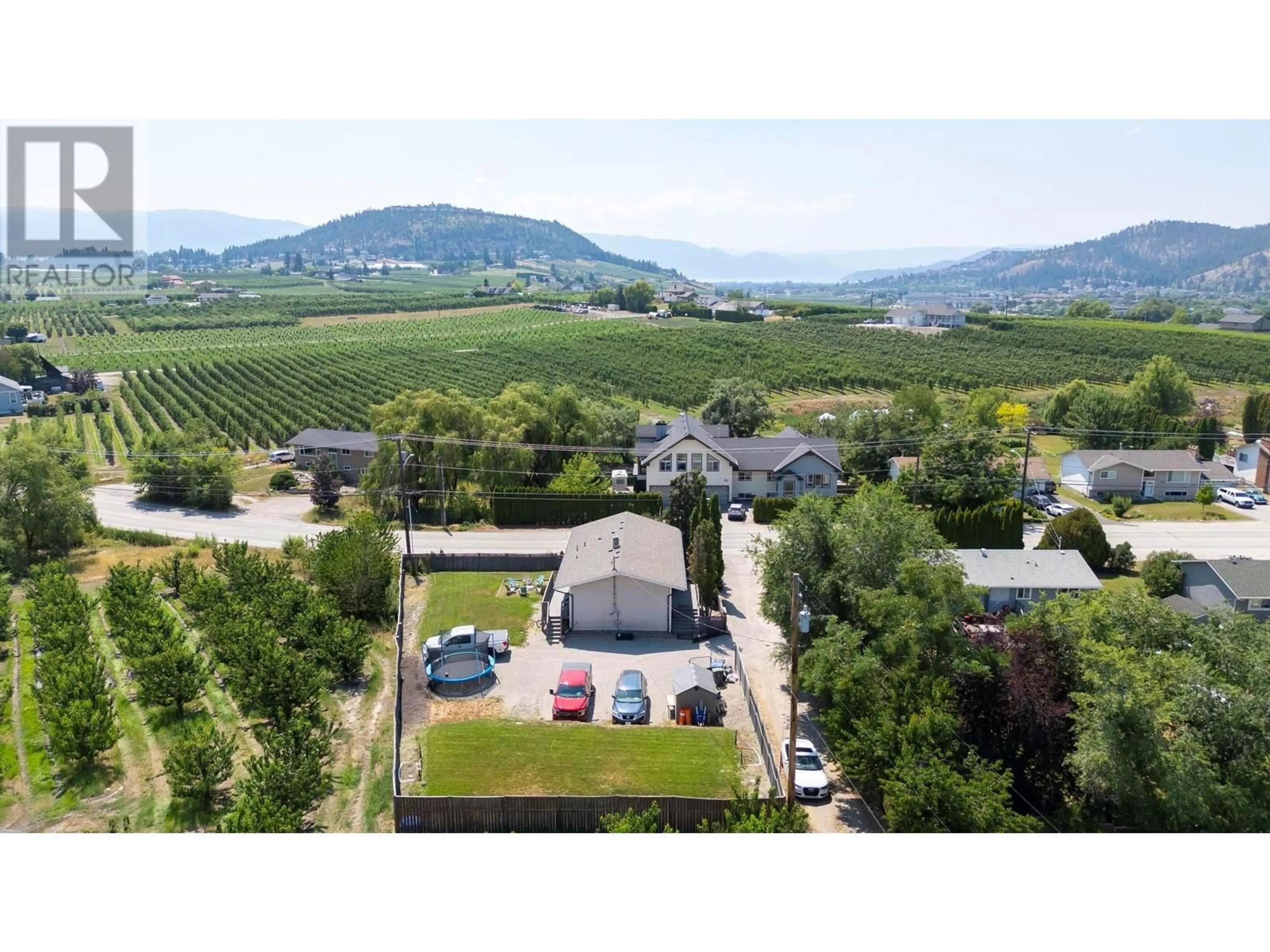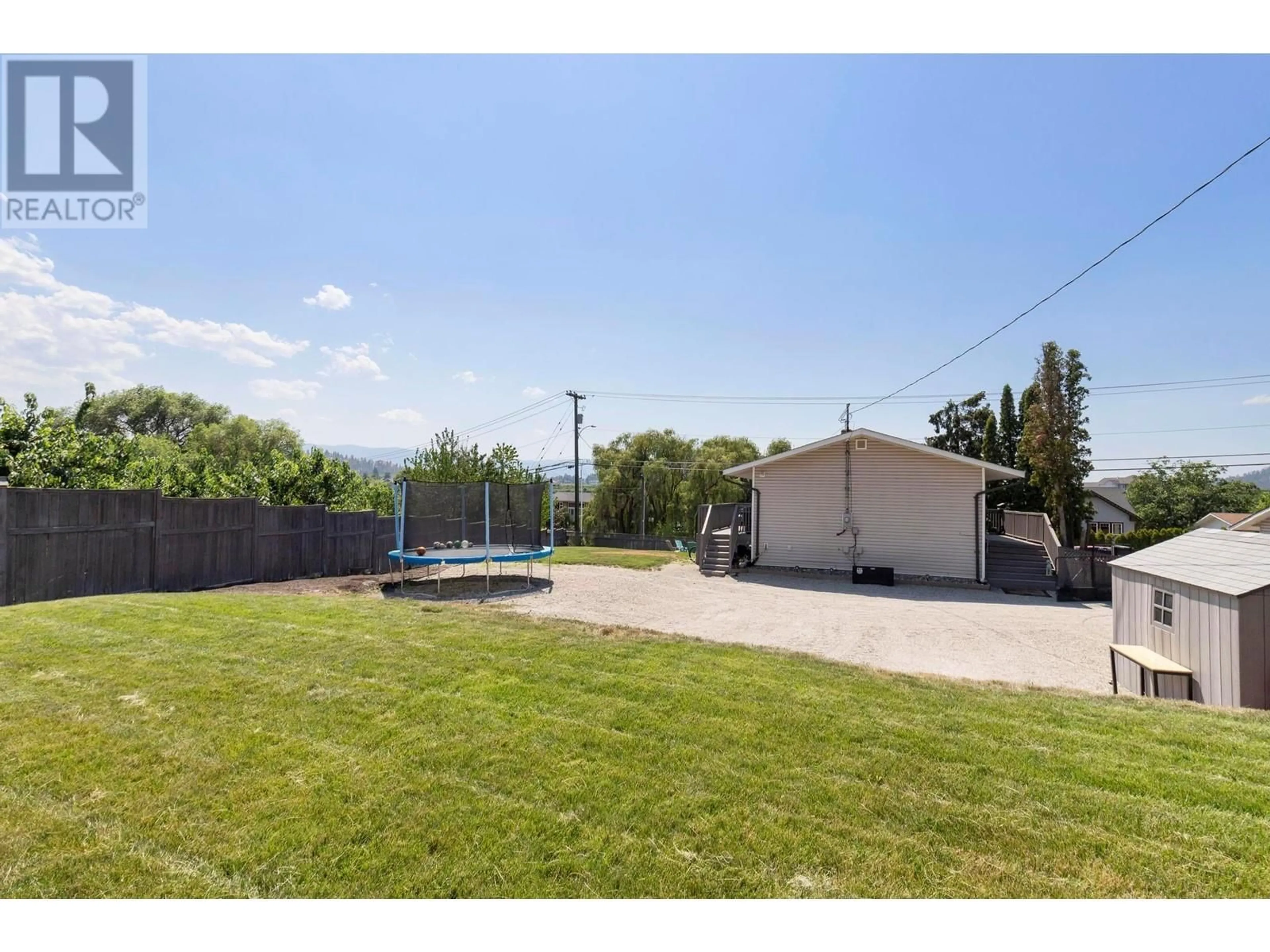2490 SEXSMITH ROAD, Kelowna, British Columbia V1V2E9
Contact us about this property
Highlights
Estimated ValueThis is the price Wahi expects this property to sell for.
The calculation is powered by our Instant Home Value Estimate, which uses current market and property price trends to estimate your home’s value with a 90% accuracy rate.Not available
Price/Sqft$425/sqft
Est. Mortgage$4,295/mo
Tax Amount ()$4,141/yr
Days On Market40 days
Description
A Rare Third-Acre Property with Fully Renovated 5BDRM Home, Workshop Potential & a Legal Suite generating $20,000 annually rental income! Need space for a large trailer, RV, boat, or work vehicles? This property covers a third acre with expansive parking and space for oversized vehicles—ideal for contractors, or anyone needing extra storage. Why pay to store your toys when they can be in your backyard? Plus, there’s room to add a large workshop or garage. The fully fenced yard provides a secure and private outdoor space, perfect for pets and kids all within minutes from Kelowna International Airport, UBCO, and downtown Kelowna. The legal 1-bedroom suite comes with a separate parking area and private patio, making it highly desirable for students & working professionals—helping offset your mortgage with steady rental income. Meanwhile, your family will love the fully renovated 4-bedroom home with stunning views of the surrounding orchards. Pride of homeownership is evident throughout this home with a new primary & ensuite worth approx. $30,000. Other updates incl. new high end appliances (fridge, stove and washer). Approx. Age of items - Roof: 2014, Hot water tank: 2021, Gas Furnace: 2021, A/C 2021. 200AMP electrical panel, PEX/copper plumbing, new windows & updates to the attic & septic. This property is move in ready! Book a showing and come see the value for yourself. Priced to sell! (id:39198)
Property Details
Interior
Features
Additional Accommodation Floor
Living room
8'1'' x 12'11''Kitchen
11'5'' x 12'1''Primary Bedroom
14'11'' x 12'11''Property History
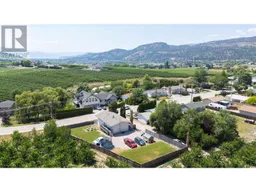 45
45
