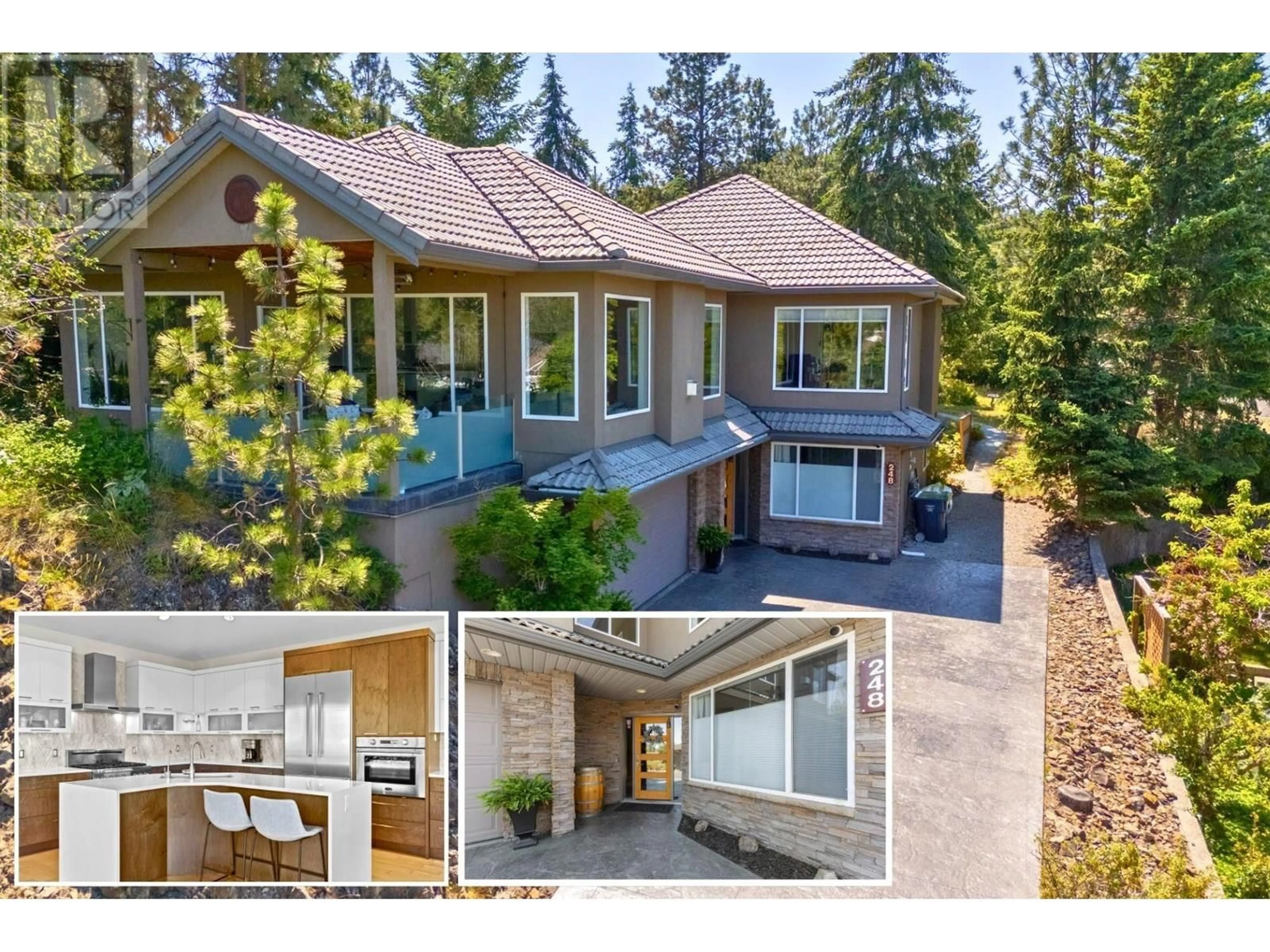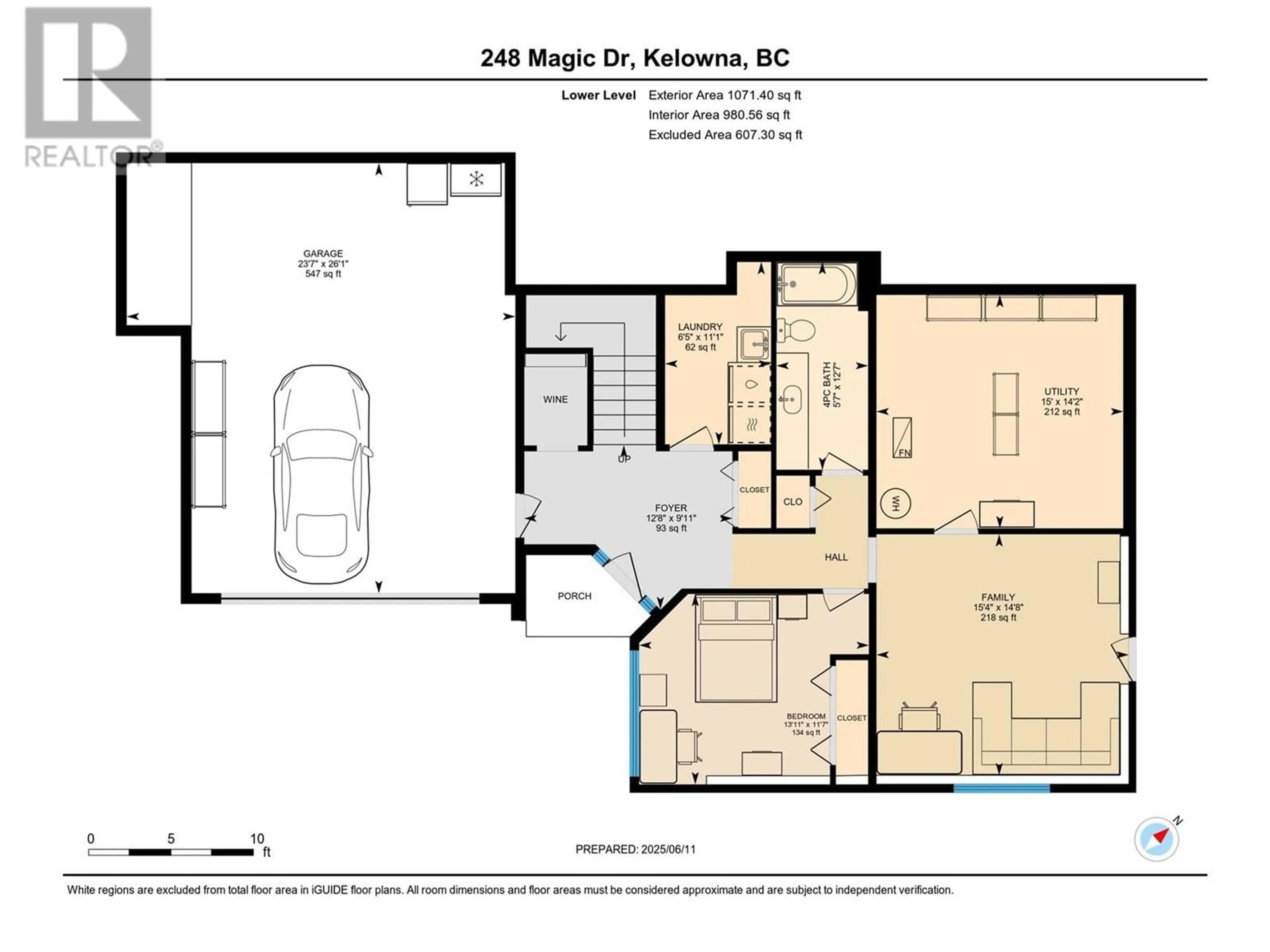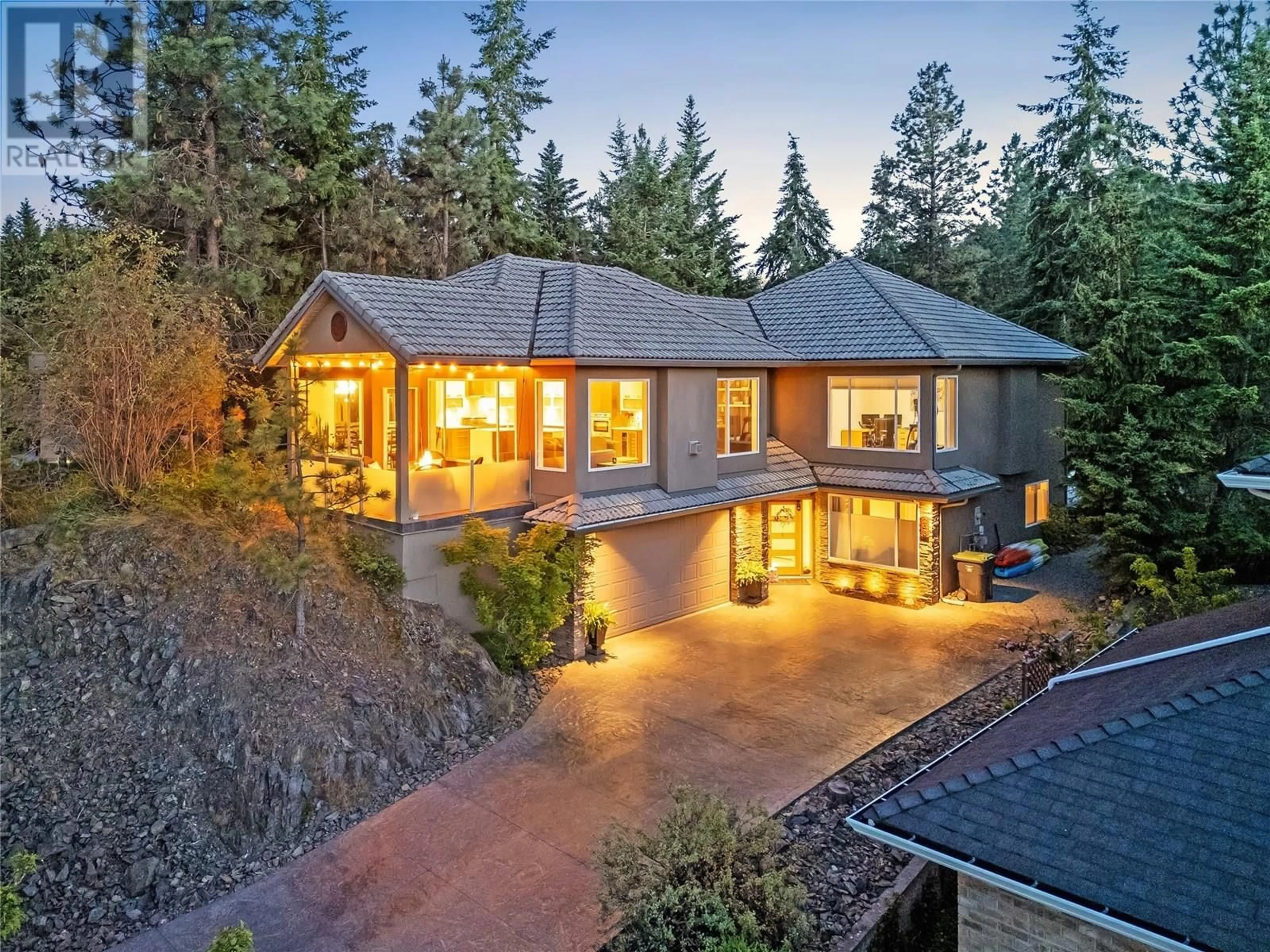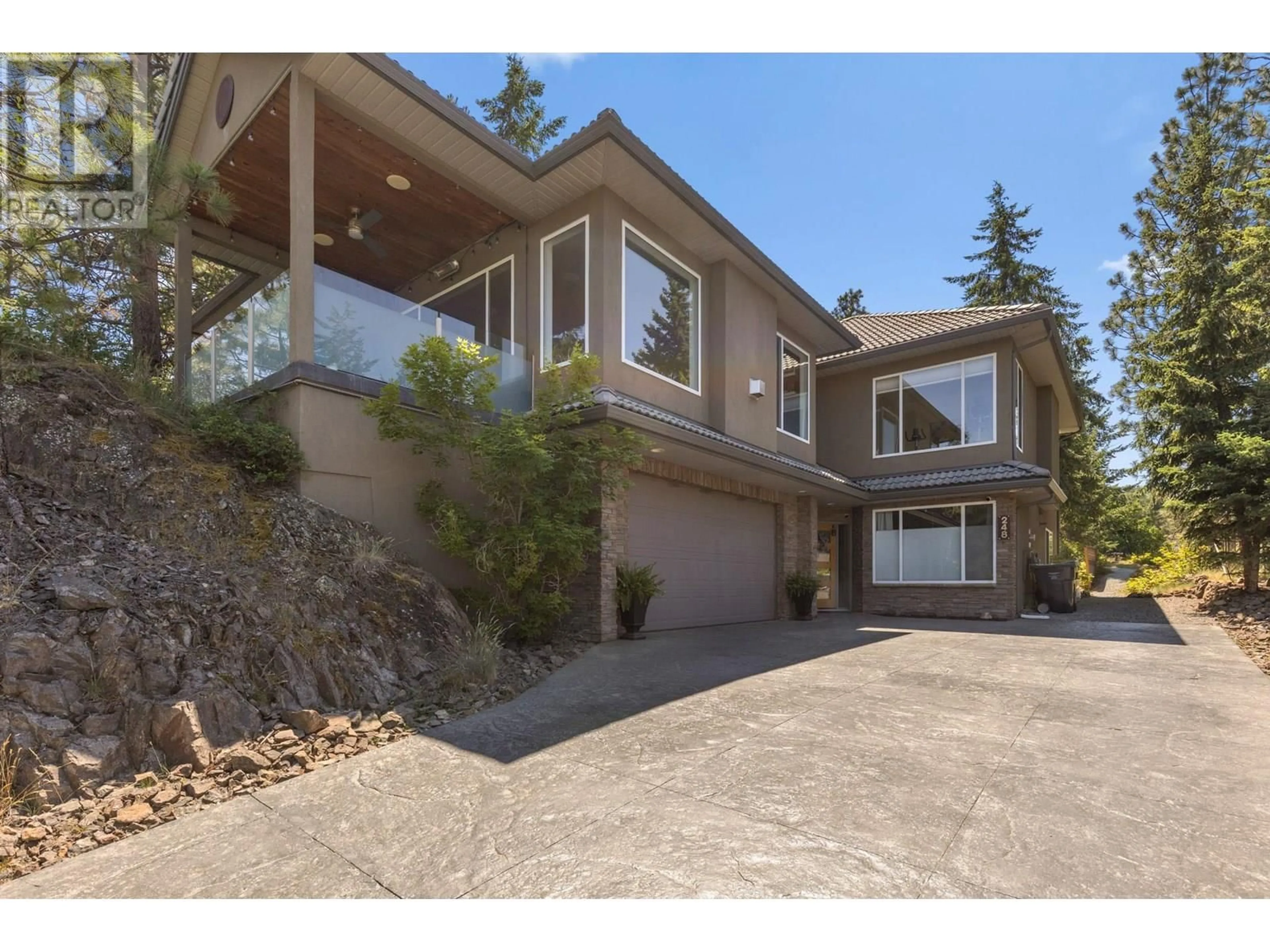248 MAGIC DRIVE, Kelowna, British Columbia V1V1N2
Contact us about this property
Highlights
Estimated valueThis is the price Wahi expects this property to sell for.
The calculation is powered by our Instant Home Value Estimate, which uses current market and property price trends to estimate your home’s value with a 90% accuracy rate.Not available
Price/Sqft$511/sqft
Monthly cost
Open Calculator
Description
Perched on a private rocky knoll, this beautiful 3 bedroom, plus den home offers a rare blend of natural serenity and modern living—just 10 minutes to downtown Kelowna and steps to Knox Mountain. Embraced by nature, the property features 4 separate outdoor seating areas, built-in BBQ, and a covered front deck with heater, tranquil water feature for bird watching, plus lakeviews. The welcoming foyer greets you with heated floors and a wine cellar. The upper main floor is bright and open, featuring gas fireplace, dining room with strategically placed mirrors to reflect the lakeviews, plus chef’s kitchen with Thermador 6-burner professional gas range, 2nd built-in Fisher & Paykel oven, and waterfall-edge quartz island—perfect for entertaining. The generous primary bedroom offers direct access to your private back patio, walk-in closet, and 5-piece ensuite. A second bedroom, full bathroom, and a den/office with sliding barn door complete the main floor. Due to the unique topography, the lower level family room offers walk-out access to another private outdoor area with hot tub. On this lower level there's also a 3rd bedroom, full bath and spacious storage area. Additional features include double car garage, and low-maintenance landscaping that blends seamlessly with the surrounding natural environment. This is a truly special opportunity to live in one of Kelowna’s most desirable neighbourhoods—Magic Estates—where nature meets convenience. (id:39198)
Property Details
Interior
Features
Lower level Floor
Other
23'7'' x 26'1''Utility room
15' x 14'2''Laundry room
6'5'' x 11'1''Foyer
12'8'' x 9'11''Exterior
Parking
Garage spaces -
Garage type -
Total parking spaces 8
Property History
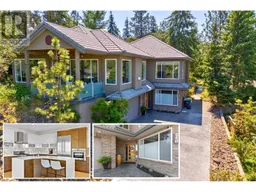 70
70
