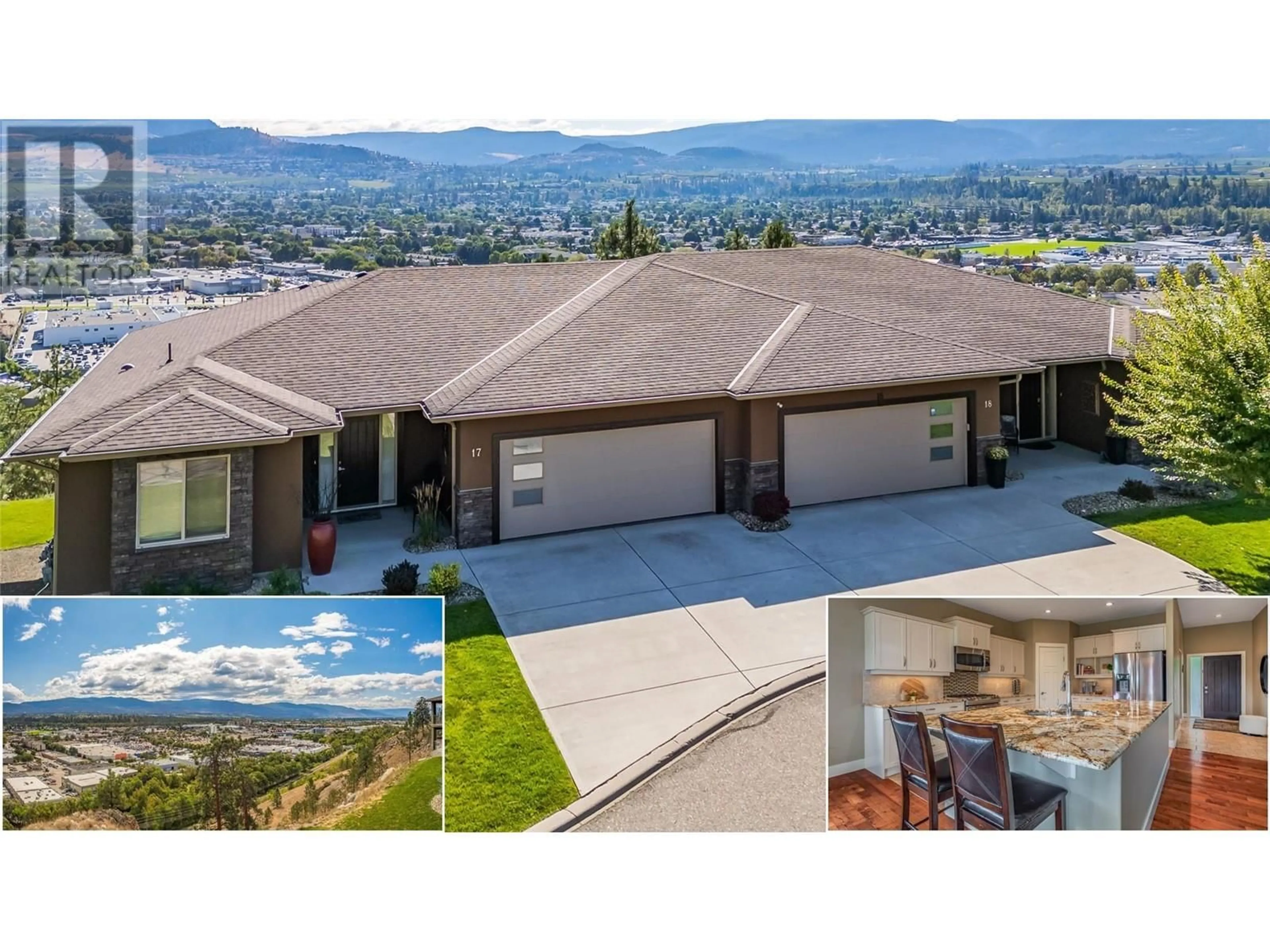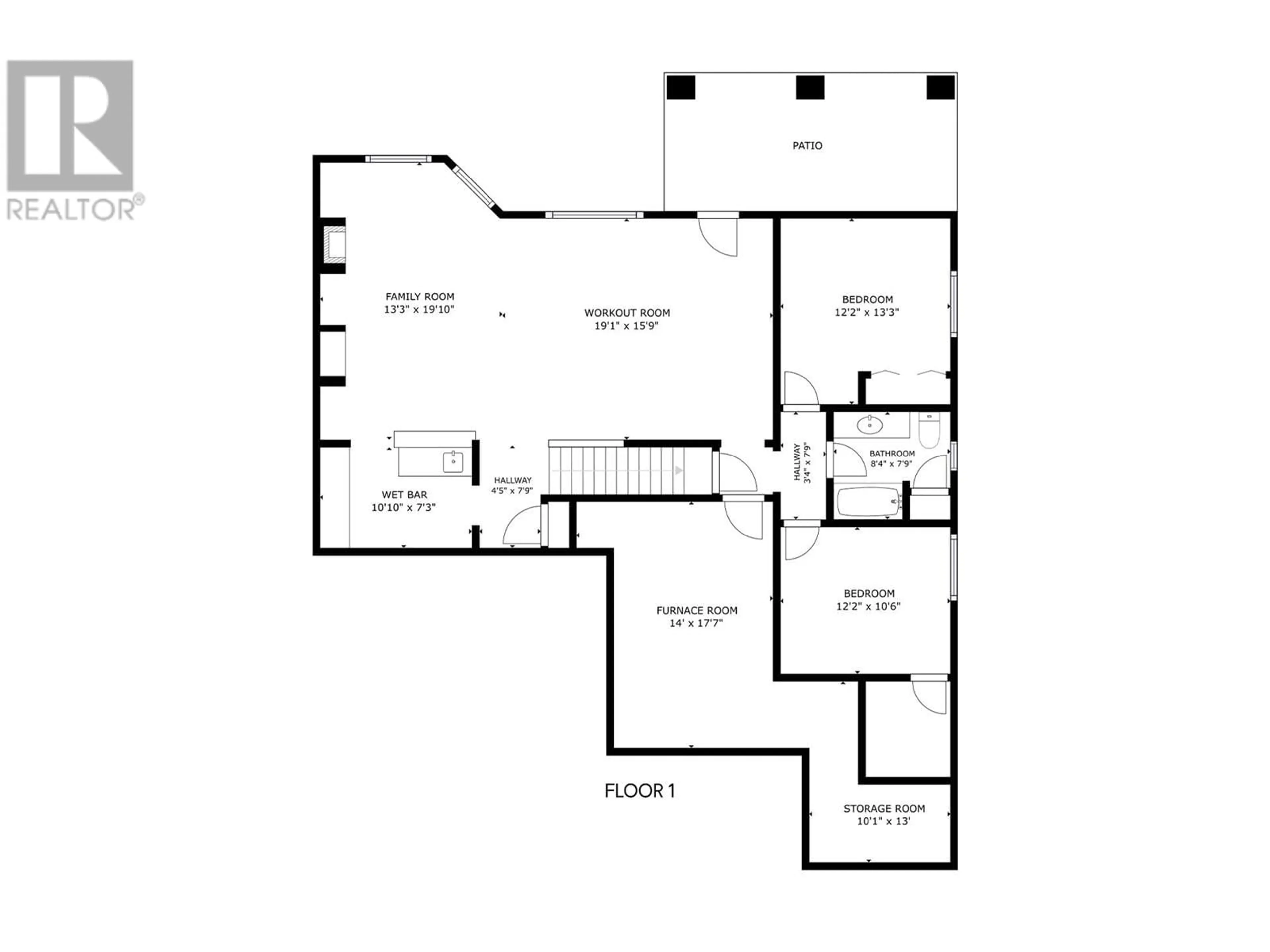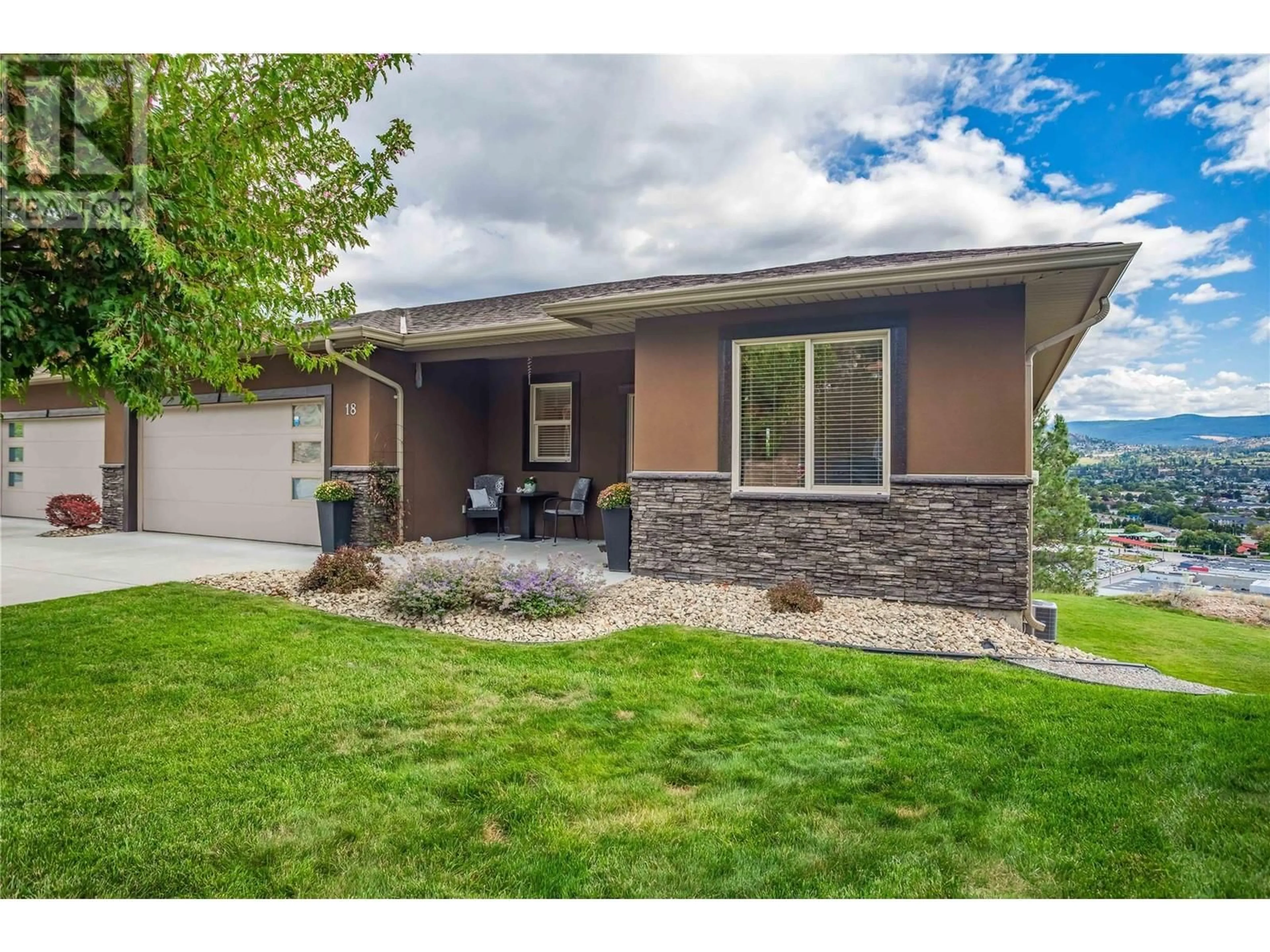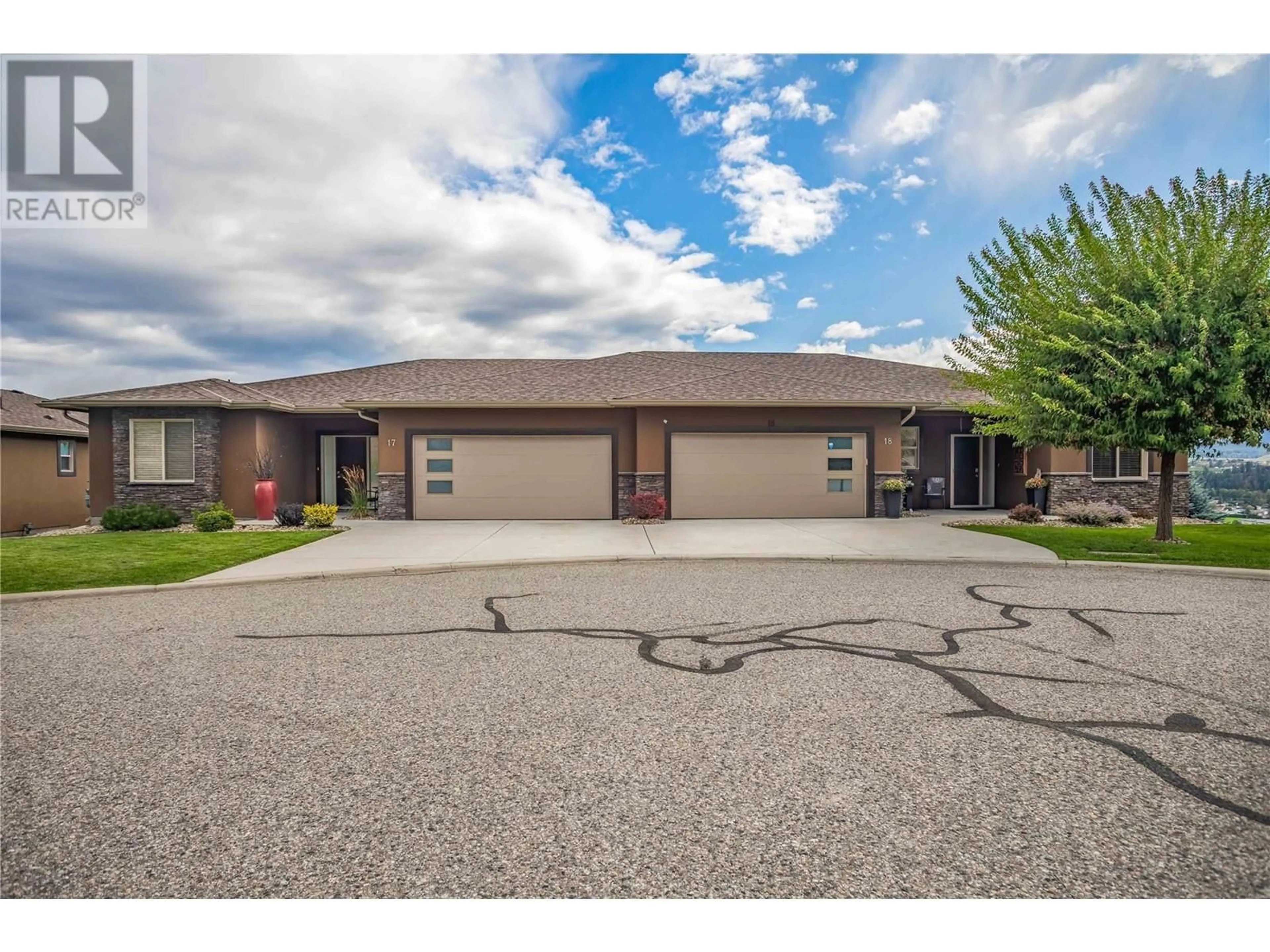18 - 2421 GLACIER COURT, Kelowna, British Columbia V1V3A6
Contact us about this property
Highlights
Estimated ValueThis is the price Wahi expects this property to sell for.
The calculation is powered by our Instant Home Value Estimate, which uses current market and property price trends to estimate your home’s value with a 90% accuracy rate.Not available
Price/Sqft$339/sqft
Est. Mortgage$4,161/mo
Maintenance fees$350/mo
Tax Amount ()$4,580/yr
Days On Market92 days
Description
STUNNING LAKE VIEW HOME by Dilworth Homes - privately nestled at the top of the Cascade Pointe no-through driveway. This is one of the largest residences in the development with breathtaking views of the valley, mountains and lake. Dilworth Mountain is a highly desired and sought after area well known for its natural surroundings, welcoming neighbourhoods, views, and the fantastic central location just minutes to everything. This Welcoming & Beautifully maintained home boasts so many features including; * Expansive 10' ceilings in the entrance and greatroom * PURAIR filtration system * 2 Bedrooms on the main * Large laundry room * Gourmet's dream Eat-in kitchen with luxurious granite * Upgraded appliances incl. gas range * Walk-in pantry * Living/Dining/Greatroom with expansive windows showcasing the gorgeous views throughout. The Primary Suite features exquisite wall to wall SILK carpet, a large walk-in/his/hers closet, plus a luxury 5pc ensuite with dual vanities, soaker tub and walk-in shower. On the lower level, you'll find a sprawling family/rec. room w/gas fireplace, huge windows, a FULL WET BAR, 2 more bedrooms, 3pc bathroom and massive storage/utility space. Your lower WALKOUT PATIO is pre wired for a Hot Tub offering yet another space with stunning scenery. NEW HWT Sept '24 Parking for 4 vehicles and a flat, long driveway too! Enjoy yourself with this LOCK and GO lifestyle. VACANT and ready for quick possession. (id:39198)
Property Details
Interior
Features
Lower level Floor
4pc Bathroom
8'4'' x 7'9''Bedroom
10'6'' x 12'2''Family room
13'3'' x 19'10''Storage
10' x 13'Exterior
Parking
Garage spaces -
Garage type -
Total parking spaces 4
Condo Details
Inclusions
Property History
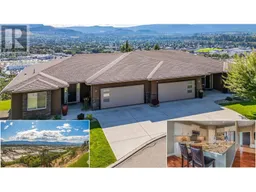 80
80
