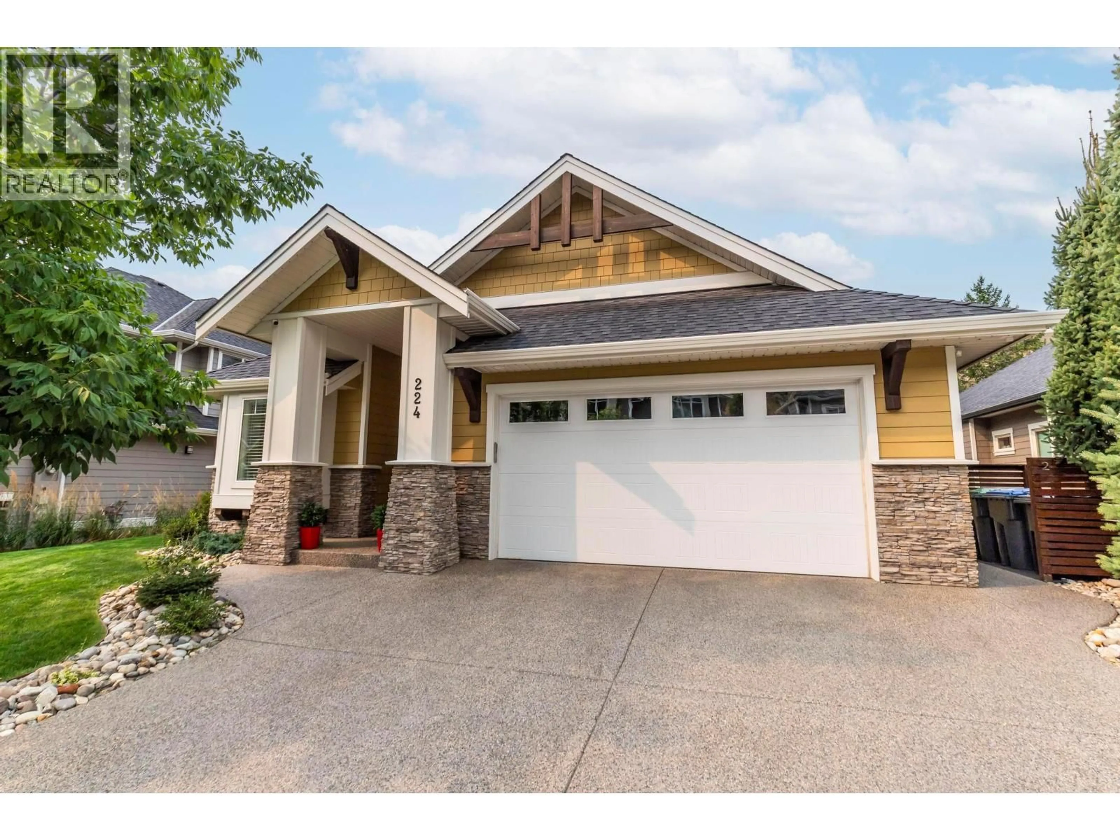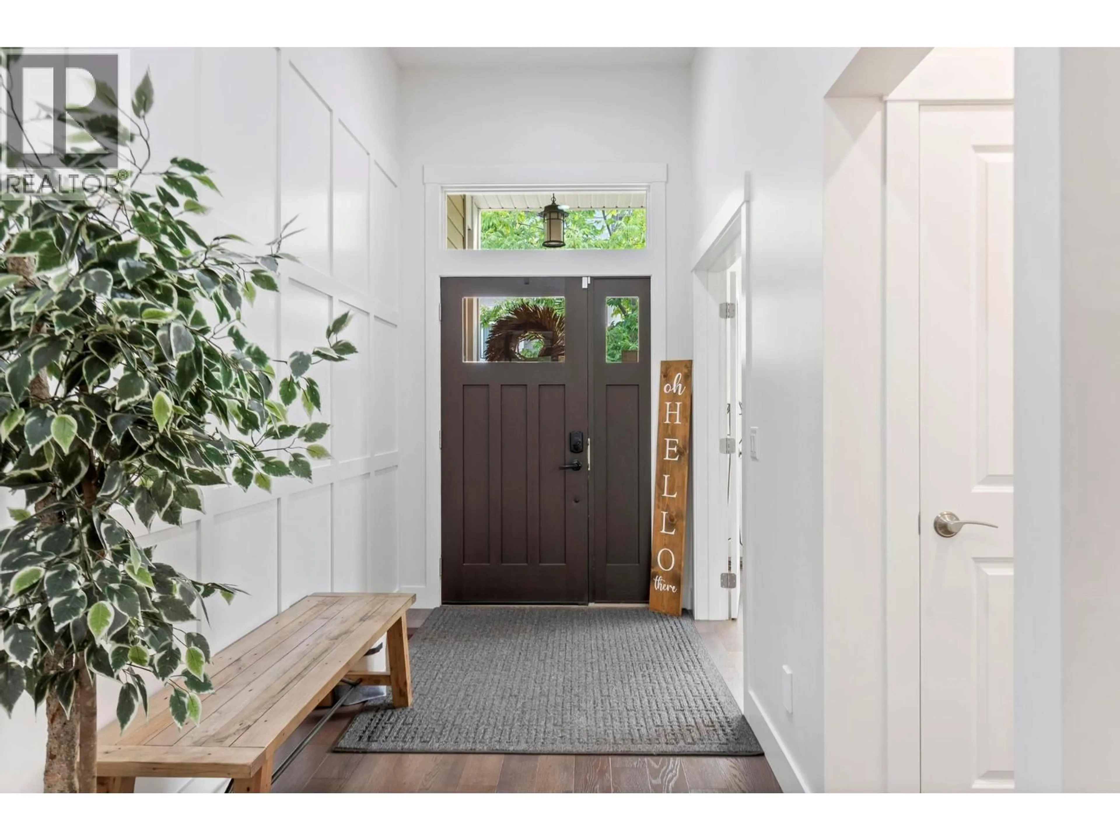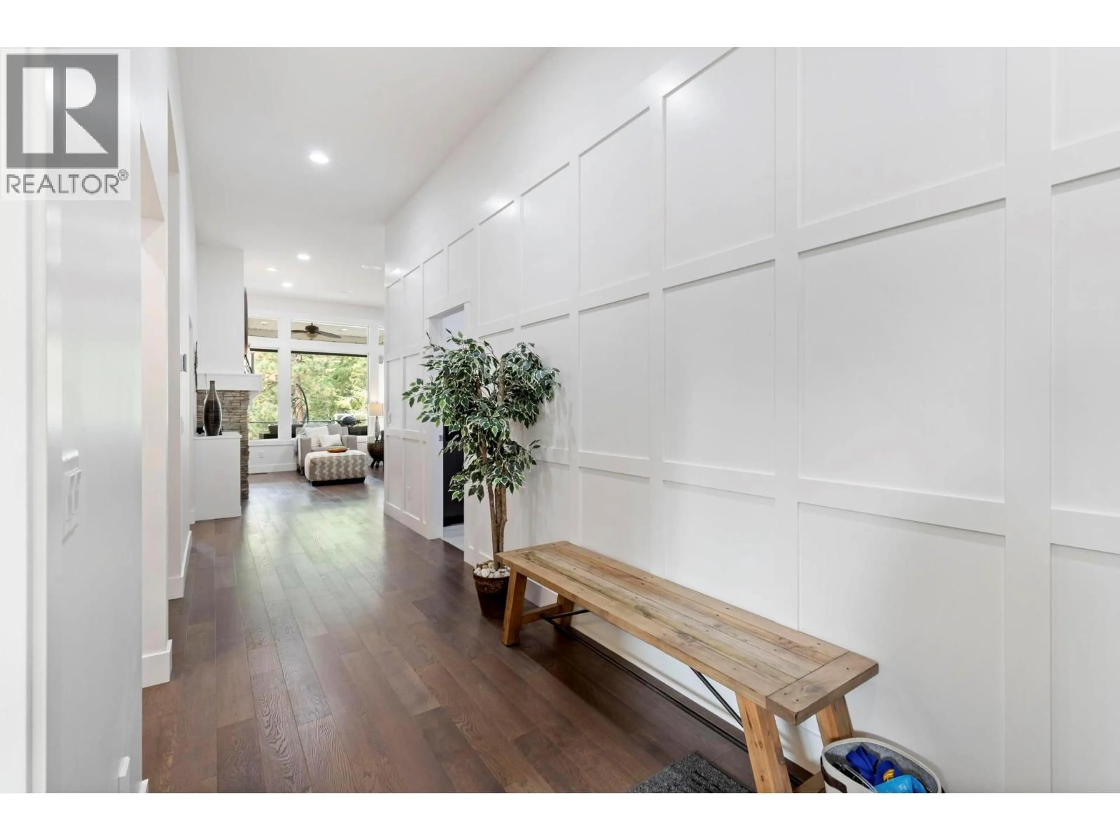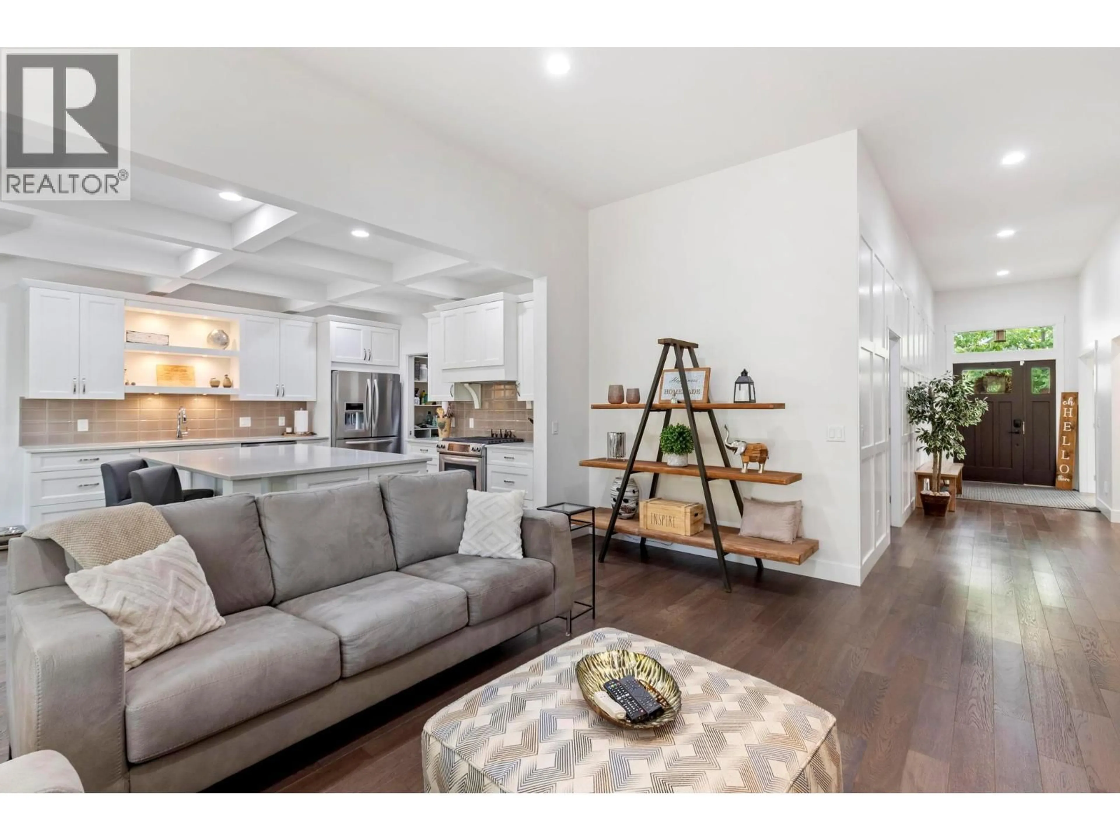224 LOST CREEK COURT, Kelowna, British Columbia V1V3B7
Contact us about this property
Highlights
Estimated valueThis is the price Wahi expects this property to sell for.
The calculation is powered by our Instant Home Value Estimate, which uses current market and property price trends to estimate your home’s value with a 90% accuracy rate.Not available
Price/Sqft$439/sqft
Monthly cost
Open Calculator
Description
Experience the best of Wilden in this custom rancher with high-end finishing, privacy, and income potential. Set on a quiet cul-de-sac backing green space, this 4-bed + den home includes a fully self-contained 1-bed suite with its own yard and entry. The main floor features one bedroom plus a versatile den, an open living area with expansive windows, a gas fireplace with built-ins, and a chef’s kitchen with quartz counters, walk-in pantry, island seating, and premium appliances. The dining room opens to a covered tiled patio with sunshades and serene forest views. The primary suite is a retreat with heated floors, soaker tub, glass shower, double vanity, and walk-in closet. Downstairs you’ll find three additional bedrooms (including the suite), a 4-pc bath, 2nd laundry, and ample storage. The suite adds unmatched flexibility—ideal for multi-gen living, guests, or rental income. Premium upgrades include epoxy garage floors, hot tub wiring, house audio, dawn-to-dusk exterior lighting, and permanent holiday lights. Coming soon nearby, Wilden Market Square will introduce shops, restaurants, daycare, services, and a European-style community plaza—making this one of Kelowna’s most connected and desirable neighborhoods. (id:39198)
Property Details
Interior
Features
Main level Floor
2pc Bathroom
6'2'' x 5'8''Other
22'7'' x 21'1''Laundry room
7'7'' x 13'10''5pc Ensuite bath
11'1'' x 11'8''Exterior
Parking
Garage spaces -
Garage type -
Total parking spaces 4
Property History
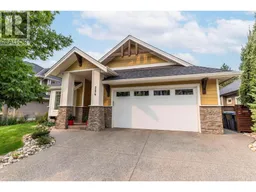 54
54
