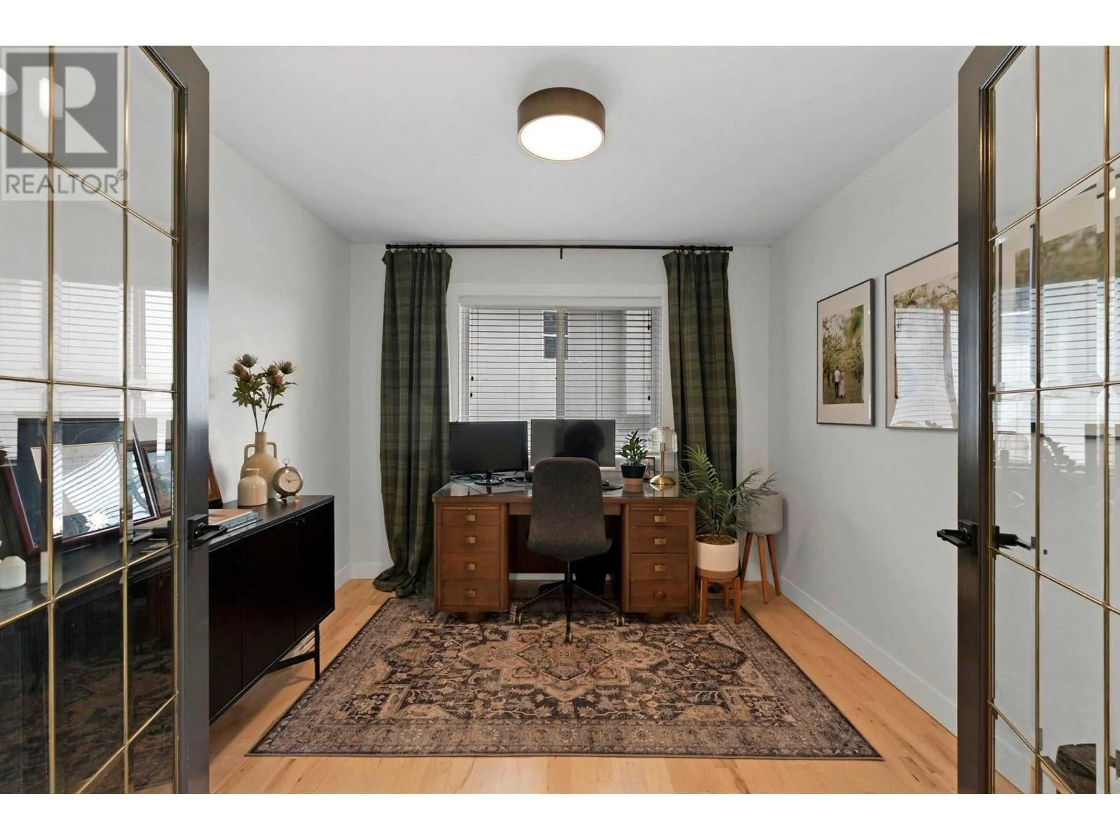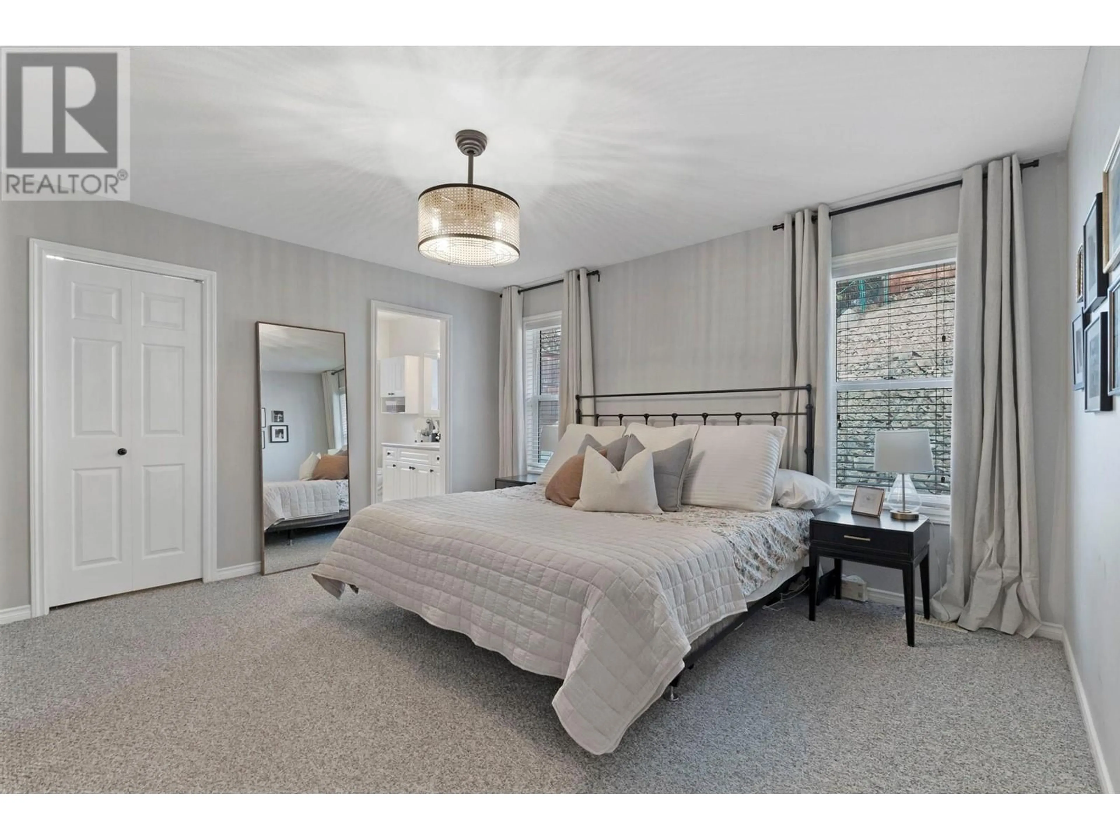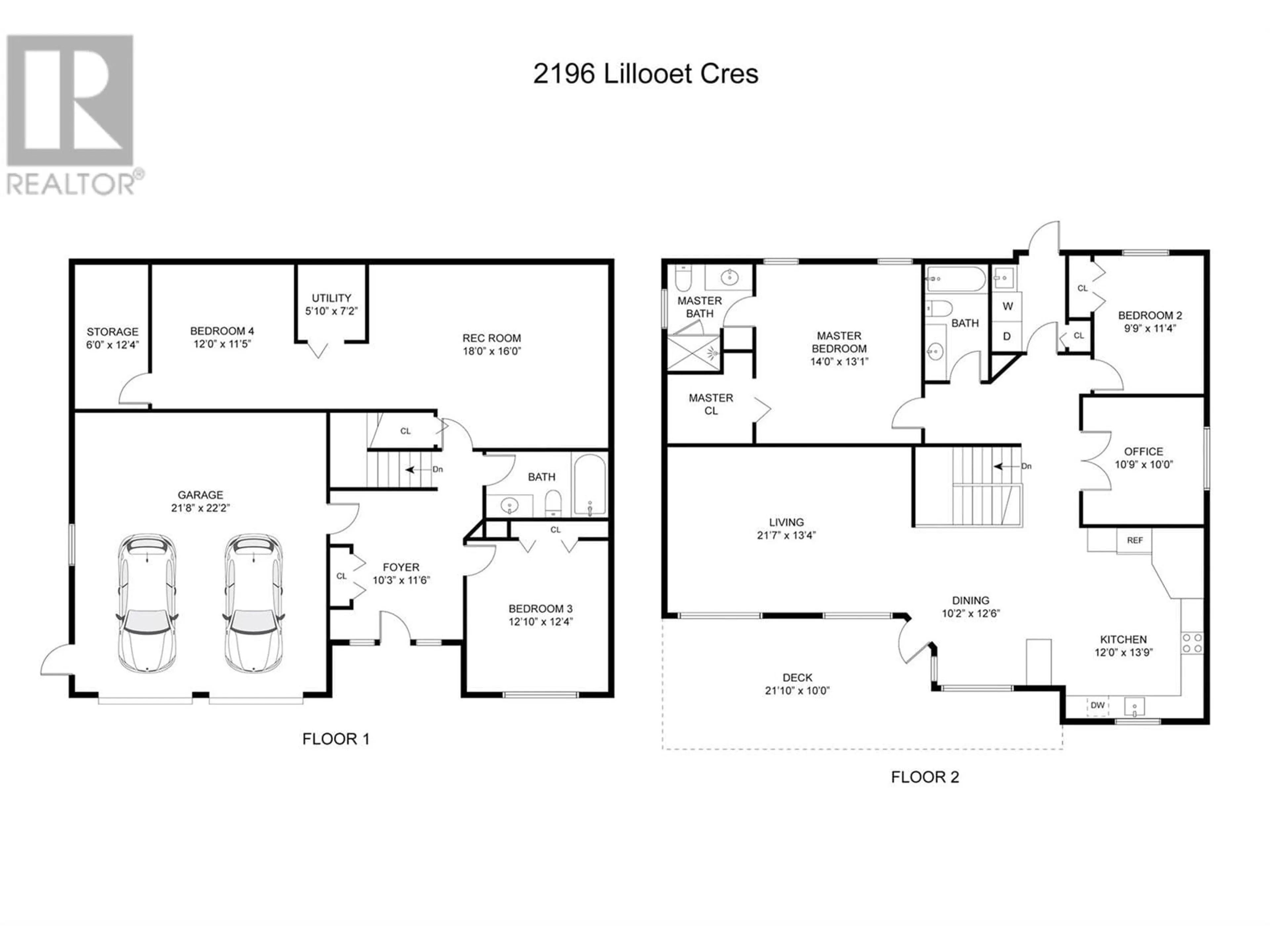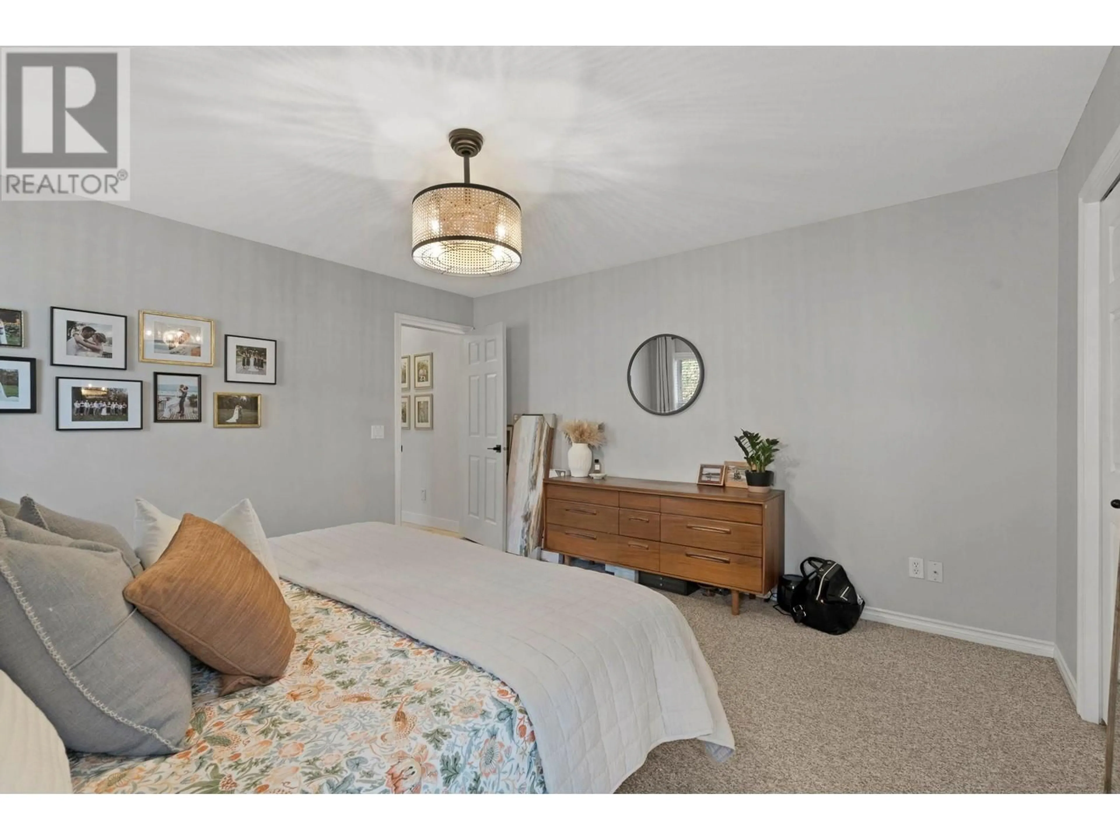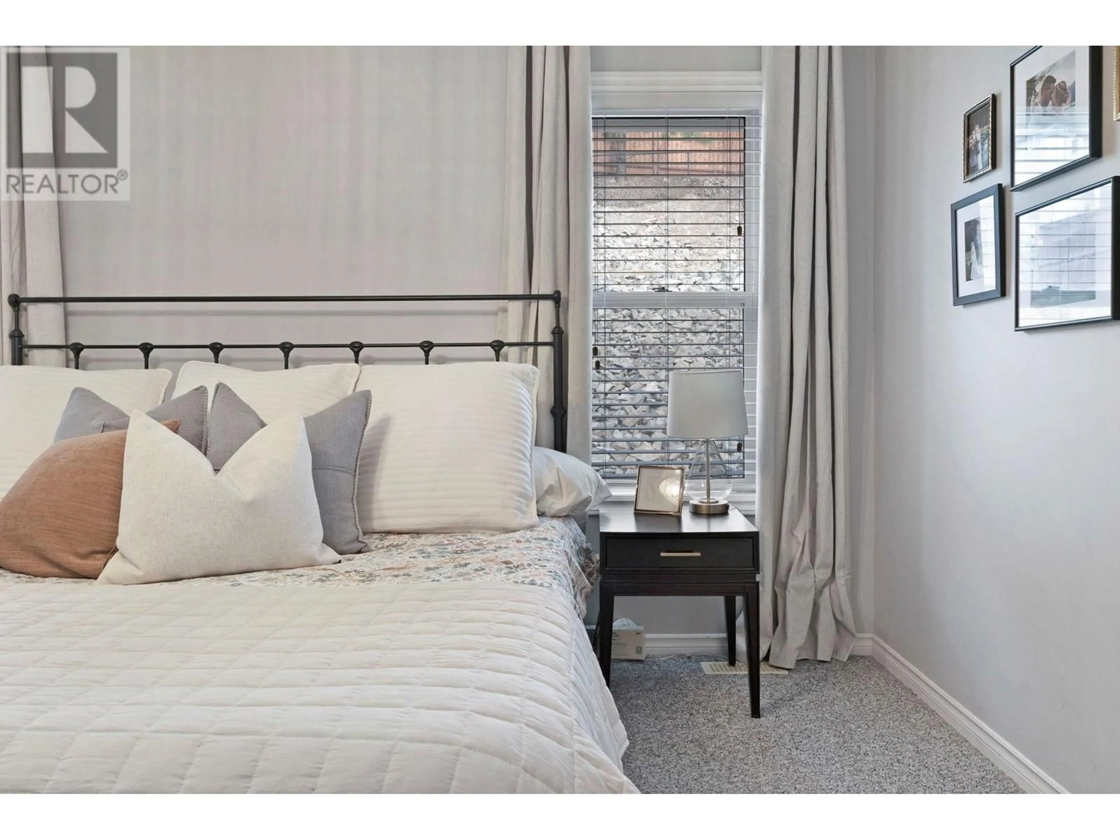2196 LILLOOET CRESCENT, Kelowna, British Columbia V1V1W3
Contact us about this property
Highlights
Estimated ValueThis is the price Wahi expects this property to sell for.
The calculation is powered by our Instant Home Value Estimate, which uses current market and property price trends to estimate your home’s value with a 90% accuracy rate.Not available
Price/Sqft$392/sqft
Est. Mortgage$4,101/mo
Tax Amount ()$3,798/yr
Days On Market86 days
Description
Charming Family Home in Dilworth – Prime Location Close to Downtown Kelowna. Here’s your chance to live in a fantastic neighbourhood, just minutes from downtown Kelowna! This beautiful Dilworth family home offers a spacious, open floor plan, recently updated with re-sanded & stained hardwood flooring, fresh tile entry on the main level, new paint throughout, new gas stove, microwave, & dryer and new light fixtures, some baseboards. 2 new toilets. This home features 3 bedrooms plus a den, 3 full bathrooms, and a separate family and media room in the lower level—perfect for relaxation and entertainment. The fully fenced and tiered backyard has freshly laid sod, offering a great space for outdoor activities. Other recent upgrades include a new roof & eavestroughs(2024), stucco painted and furnace & A/C approx. 2017. Extra parking spot half way up driveway allows for easy back up spot. Enjoy a generous-sized deck with some lake views, ideal for summer evenings and gatherings. With golf courses, shopping, and schools nearby, this home offers both convenience and comfort in a sought-after location. Affordable living on Dilworth Mountain—don’t miss the opportunity to make this your new home! (id:39198)
Property Details
Interior
Features
Main level Floor
Den
10' x 10'9''Other
10' x 32'10''Laundry room
7'1'' x 5'5''4pc Bathroom
9'7'' x 4'10''Exterior
Parking
Garage spaces -
Garage type -
Total parking spaces 2
Property History
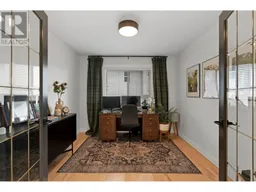 63
63
