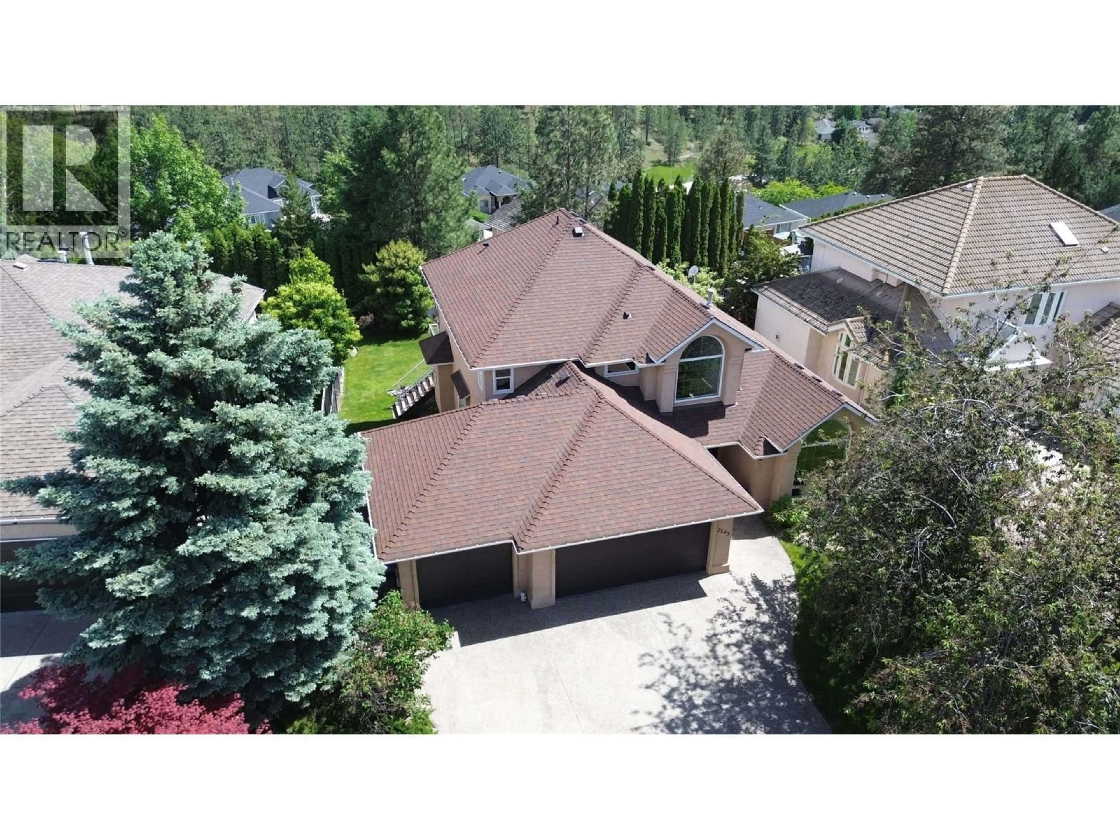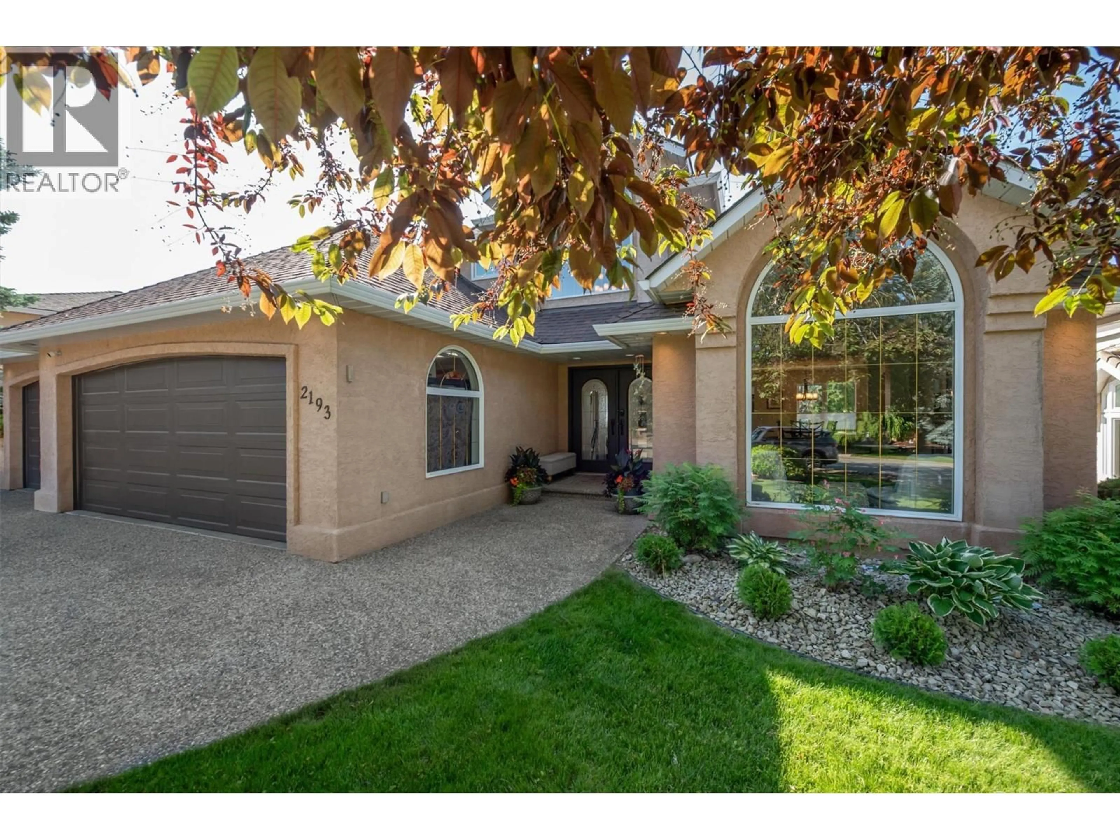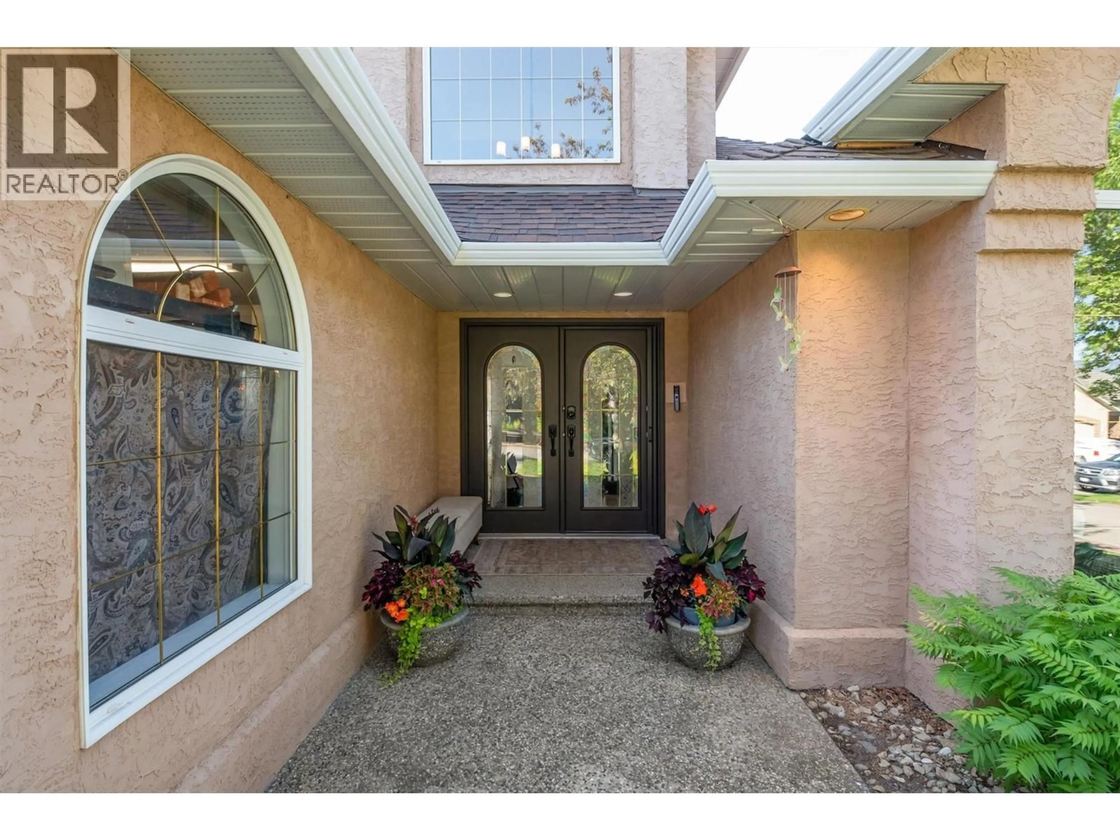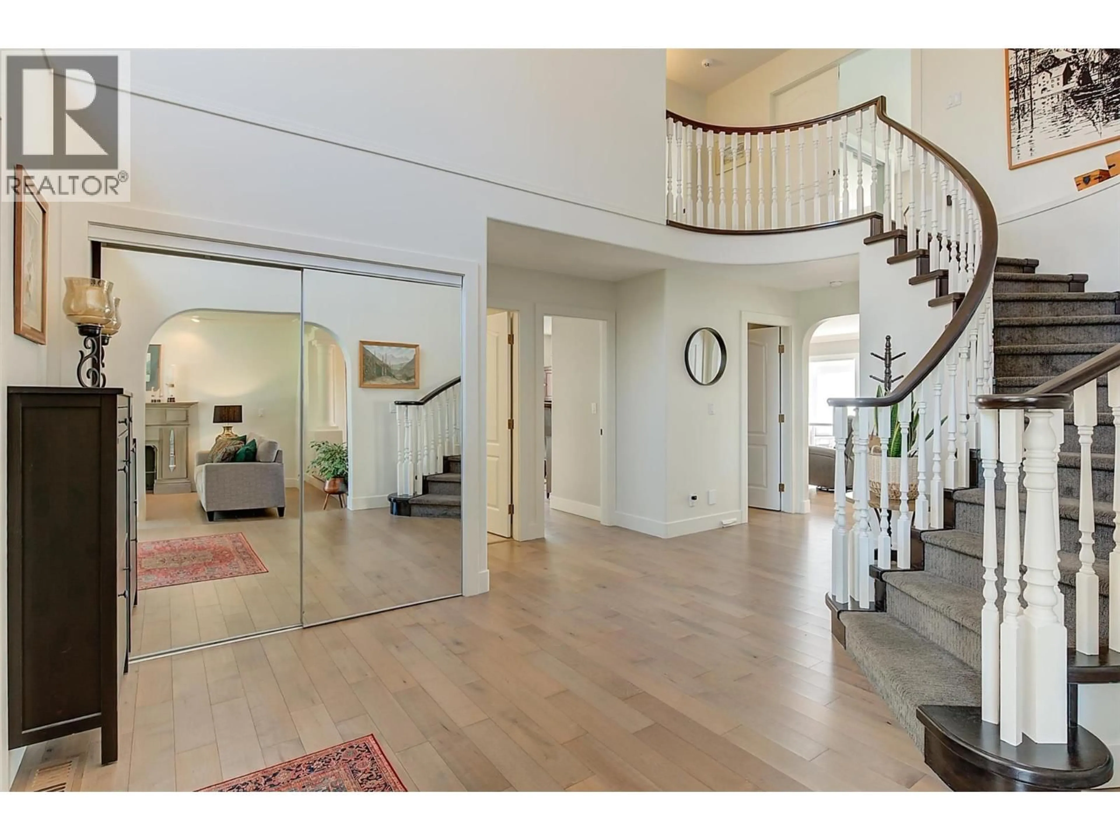2193 BRECKENRIDGE COURT, Kelowna, British Columbia V1V1W2
Contact us about this property
Highlights
Estimated valueThis is the price Wahi expects this property to sell for.
The calculation is powered by our Instant Home Value Estimate, which uses current market and property price trends to estimate your home’s value with a 90% accuracy rate.Not available
Price/Sqft$370/sqft
Monthly cost
Open Calculator
Description
Prestige Living on Dilworth Mountain Luxury and lifestyle unite in this exceptional custom walkout residence, tucked away on a quiet cul-de-sac with breathtaking lake and valley views. Boasting over 3,900 sq. ft. of refined living space, this home has been beautifully updated to balance elegance and everyday comfort. Step inside to soaring ceilings, walls of windows, and an airy open-concept design. The gourmet quartz island kitchen is a showstopper with stainless steel appliances and a sprawling entertainer’s island, flowing seamlessly into the great room and onto an oversized view deck—your front-row seat for Okanagan sunsets. A formal dining room, elegant living room, and dedicated main-floor office add versatility and sophistication. Upstairs, retreat to the redesigned primary suite with its spa-inspired ensuite featuring double sinks, walk-in shower, and soaker tub. Two additional bedrooms and a newly renovated main bath complete the upper level. The walkout lower level offers space for everyone: a sprawling family/games room, two more bedrooms, a full bath, and a private home gym. Outside, enjoy a covered patio and a pool-sized backyard—ideal for entertaining or relaxing in total privacy. With a heated triple-car garage, premium finishes throughout, and an unbeatable location just minutes to Orchard Park, UBCO, Aberdeen Hall, and downtown Kelowna, this home delivers the perfect blend of prestige, comfort, and convenience. (id:39198)
Property Details
Interior
Features
Second level Floor
Bedroom
9'11'' x 11'6''4pc Bathroom
4'11'' x 8'5''5pc Ensuite bath
9'5'' x 11'6''Bedroom
9'11'' x 11'6''Exterior
Parking
Garage spaces -
Garage type -
Total parking spaces 3
Property History
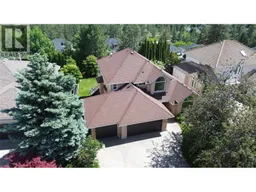 70
70
