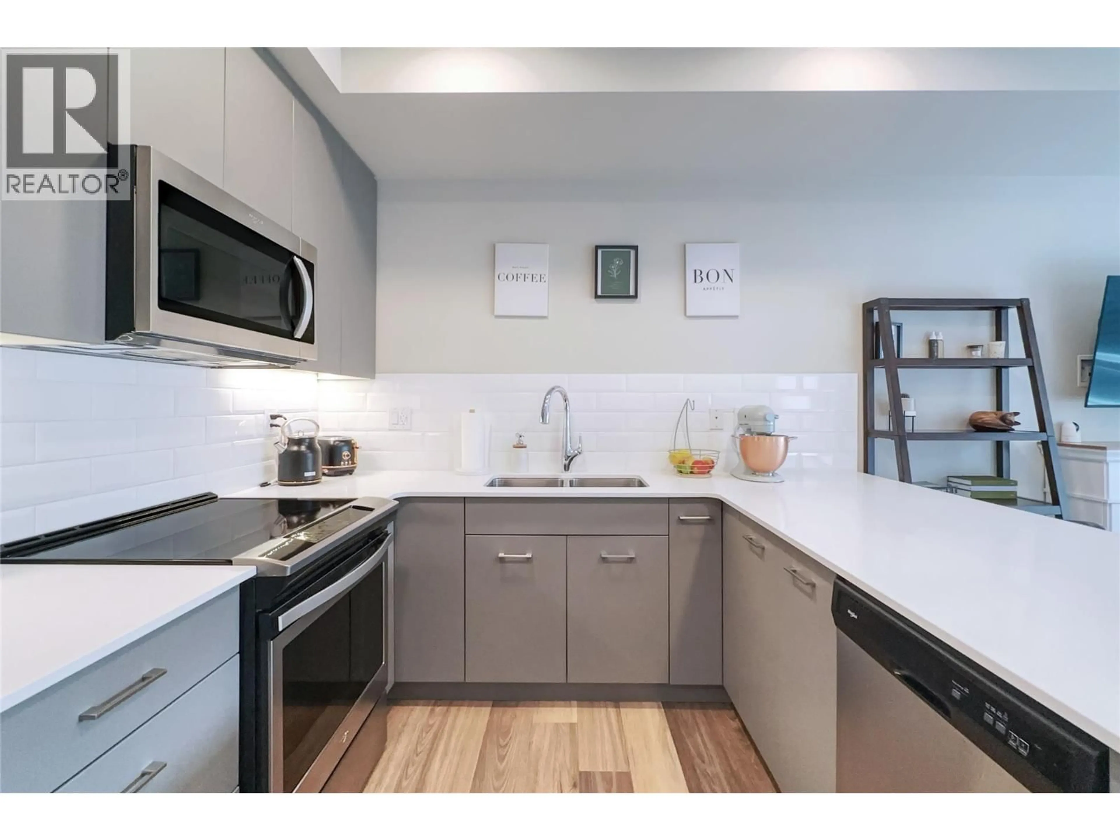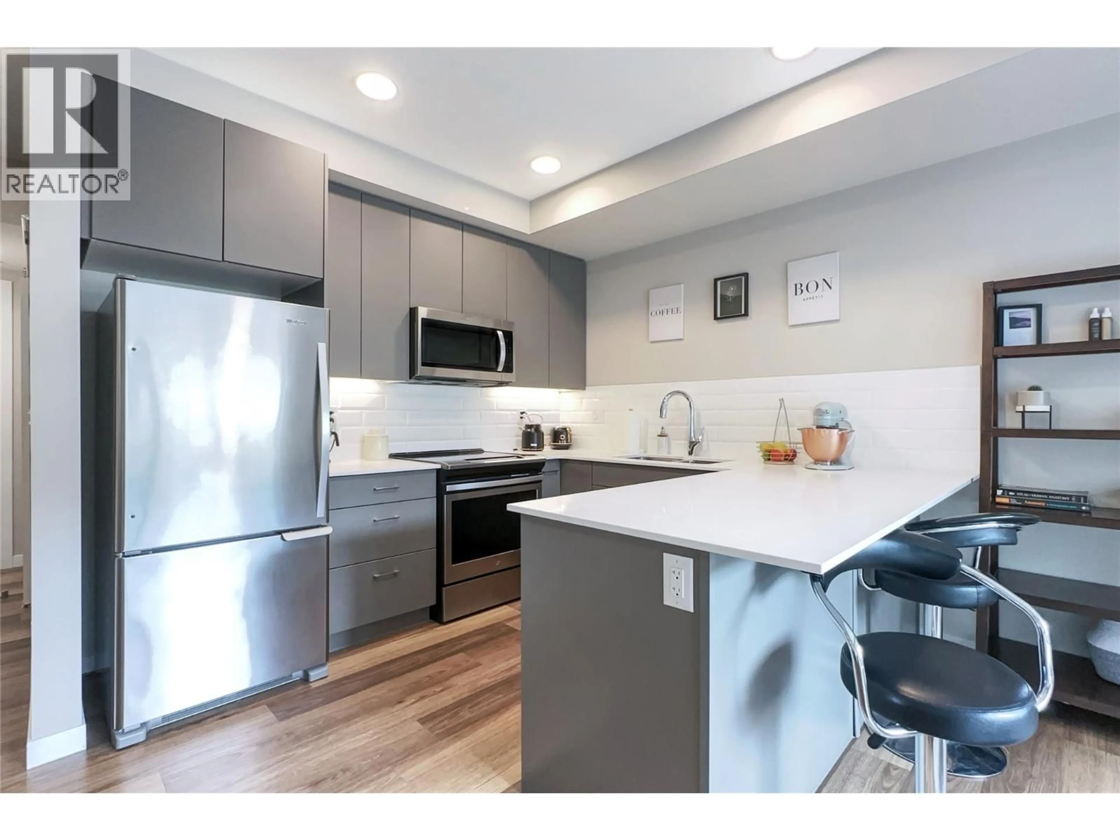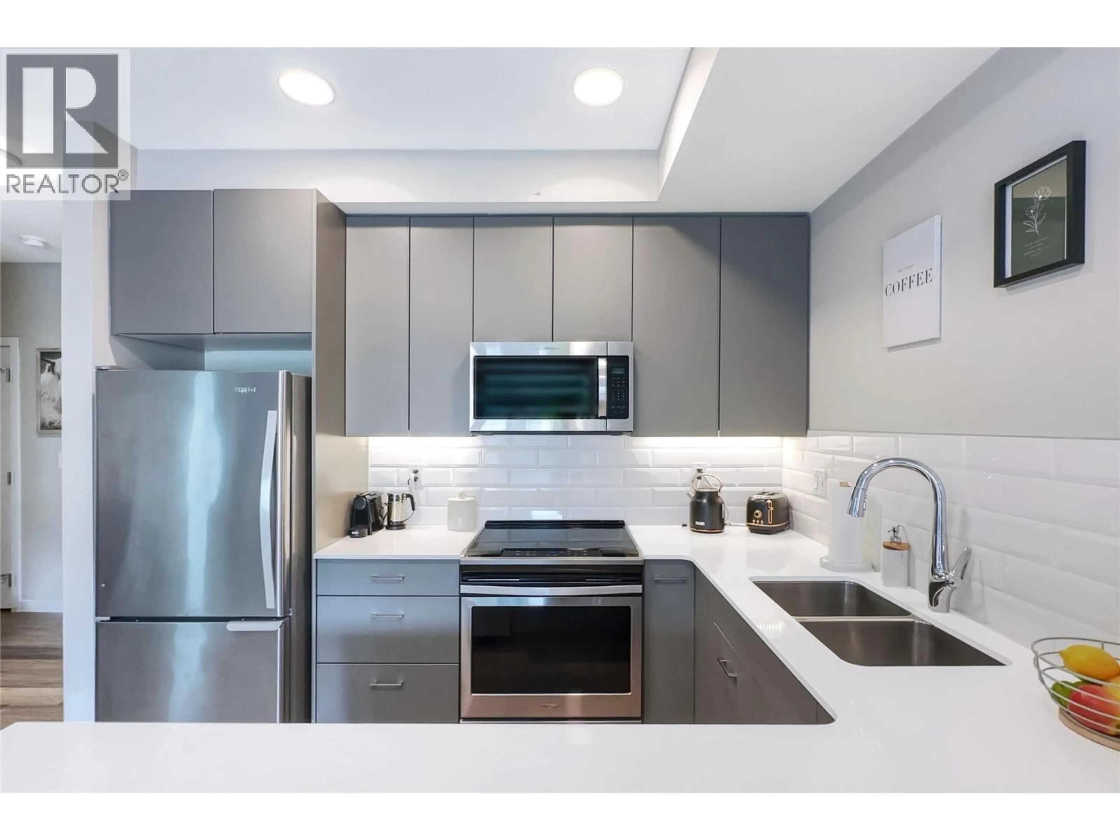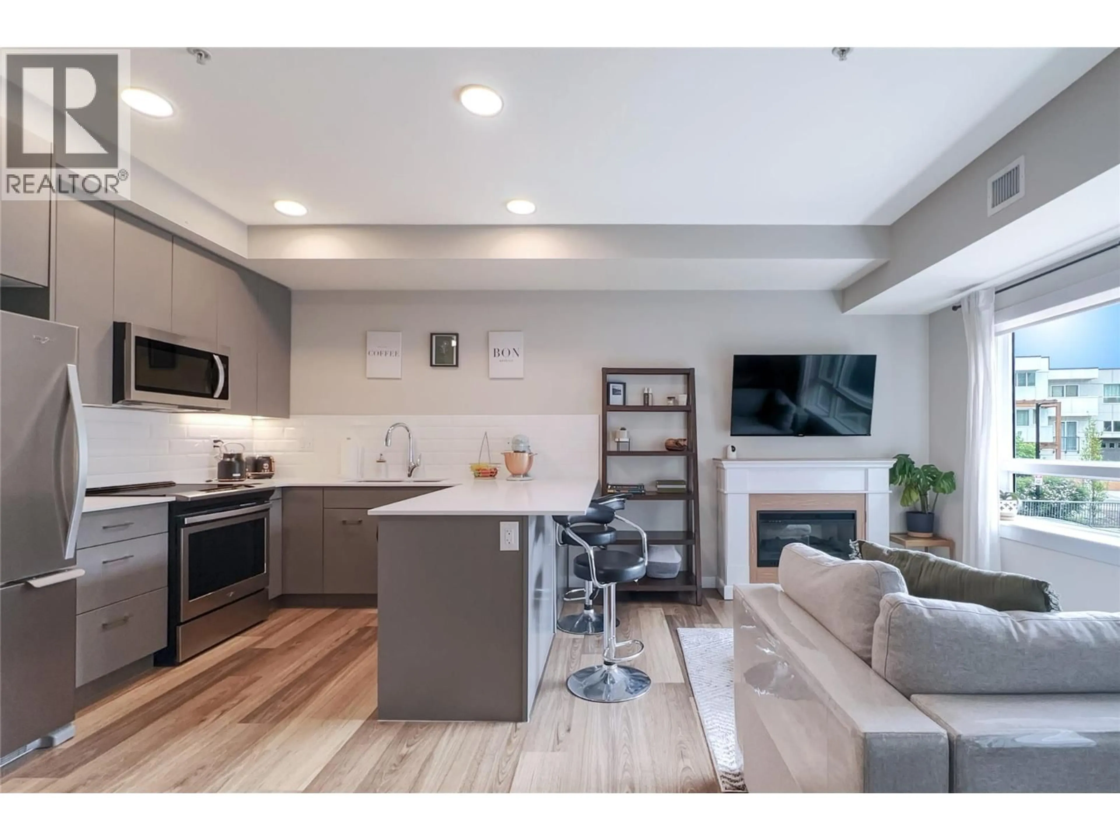219 - 722 VALLEY ROAD, Kelowna, British Columbia V1V0E2
Contact us about this property
Highlights
Estimated valueThis is the price Wahi expects this property to sell for.
The calculation is powered by our Instant Home Value Estimate, which uses current market and property price trends to estimate your home’s value with a 90% accuracy rate.Not available
Price/Sqft$531/sqft
Monthly cost
Open Calculator
Description
This bright and modern 2-bedroom, 1-bathroom condo offers the perfect blend of comfort, convenience, and lifestyle in one of Kelowna’s most central neighbourhoods. Ideally situated just minutes from Downtown, UBCO, and the beach, with restaurants, shops, and everyday amenities all within walking distance. Inside, you’ll find a contemporary kitchen featuring quartz countertops, a peninsula with bar seating, and a rich, warm, luxury vinyl plank flooring throughout. The open-concept layout is spacious and functional, with in-suite laundry and a thoughtfully designed bathroom that serves as both an ensuite and a guest bath. This East-facing residence is bathed in morning sunlight, while the private balcony provides mountain views and a peaceful spot to unwind in the late afternoon shade. The building's rooftop garden patio is perfect for entertaining with a BBQ and a fire pit, dining tables, and casual seating, while the large gathering room with kitchen and lounge offers the opportunity to host social events many condo owners can only dream about. Additional highlights include central heating and cooling, 1 outdoor parking stall, electric fireplace, and a dedicated bike and dog wash station — Glenmore Central welcomes residents with up to two pets, dogs or cats, with no size restrictions! If you don't know the area well, enjoy a tour around the building from the sky included in the properties virtual tour. Contact the listing agent to learn more! (id:39198)
Property Details
Interior
Features
Main level Floor
Living room
9'0'' x 16'8''Kitchen
10'4'' x 16'0''Bedroom
8'10'' x 10'4''4pc Bathroom
8'7'' x 4'10''Exterior
Parking
Garage spaces -
Garage type -
Total parking spaces 1
Condo Details
Inclusions
Property History
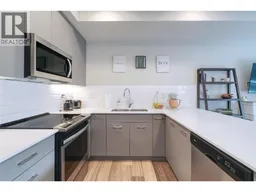 31
31
