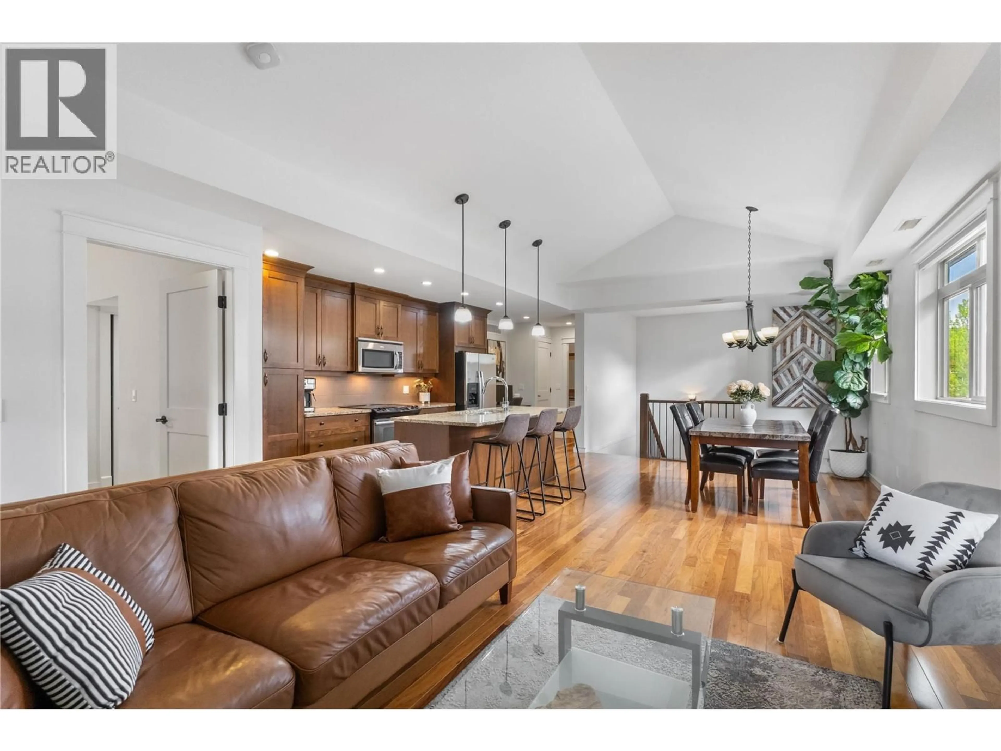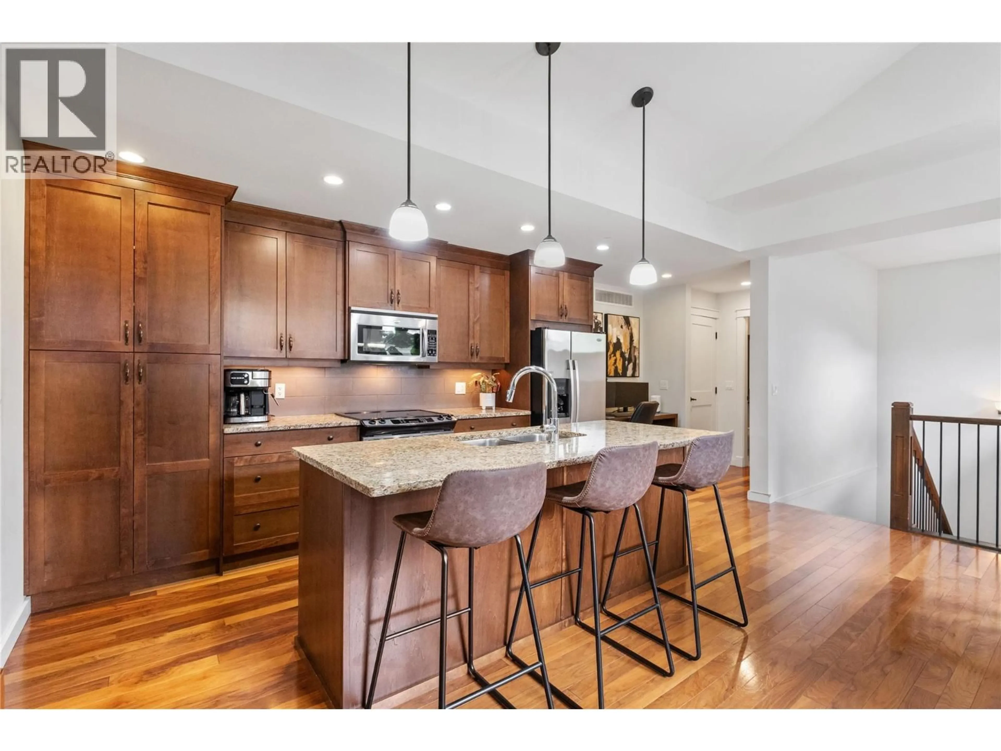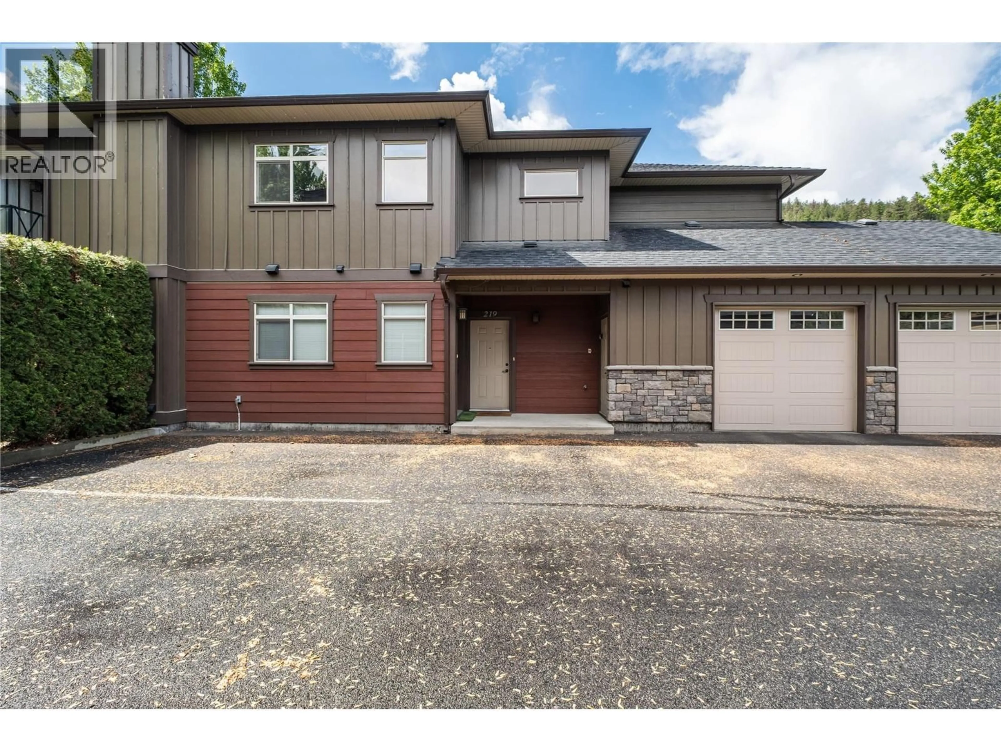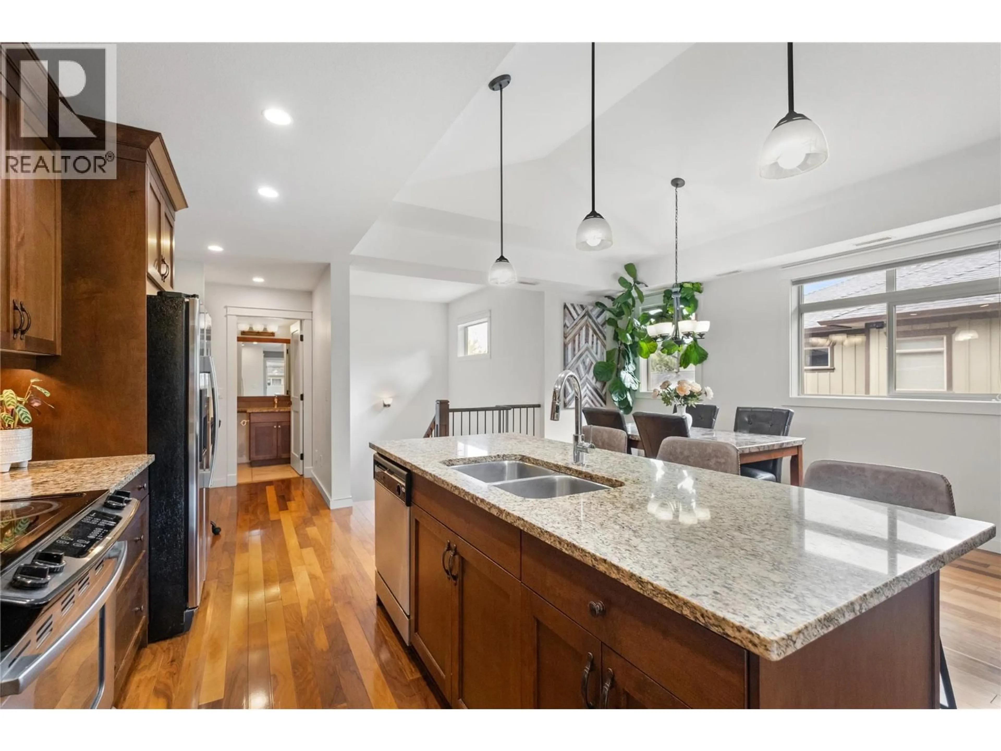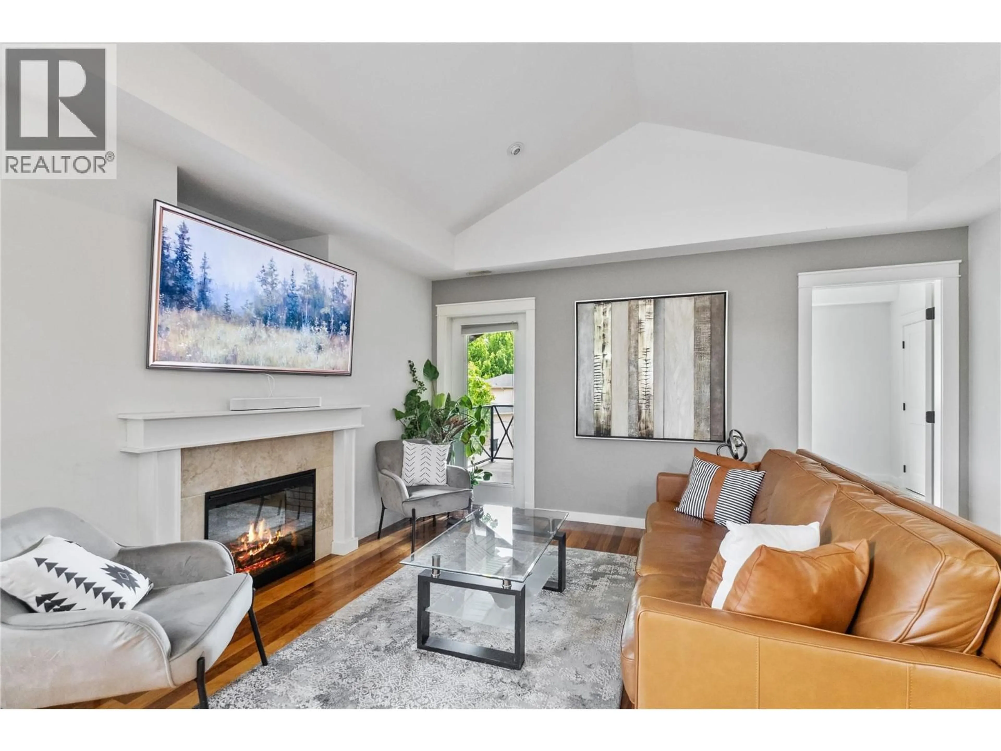219 - 511 YATES ROAD, Kelowna, British Columbia V1V2X2
Contact us about this property
Highlights
Estimated valueThis is the price Wahi expects this property to sell for.
The calculation is powered by our Instant Home Value Estimate, which uses current market and property price trends to estimate your home’s value with a 90% accuracy rate.Not available
Price/Sqft$466/sqft
Monthly cost
Open Calculator
Description
Bright and welcoming upper-level 2-bed, 2-bath townhome on the quiet side of the complex in central Glenmore. You're close to downtown, shopping, the airport, transit, and the university—everything’s nearby. Walk to Watson Rd. Elementary, Glenmore Rec Park, Kane Rd. shopping, and you're just steps to Starbucks! The layout is functional and open, with gleaming hardwood floors, granite counters in the kitchen and bathrooms, and a beautiful vaulted ceiling that adds a spacious feel. Attached single garage plus an extra parking spot outside. Easy, low-maintenance living in a great location! (id:39198)
Property Details
Interior
Features
Main level Floor
Full bathroom
5'0'' x 8'0''Full bathroom
8'2'' x 12'0''Living room
14'3'' x 16'0''Dining room
10'6'' x 11'0''Exterior
Parking
Garage spaces -
Garage type -
Total parking spaces 2
Condo Details
Inclusions
Property History
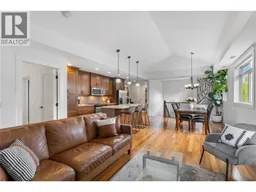 30
30
