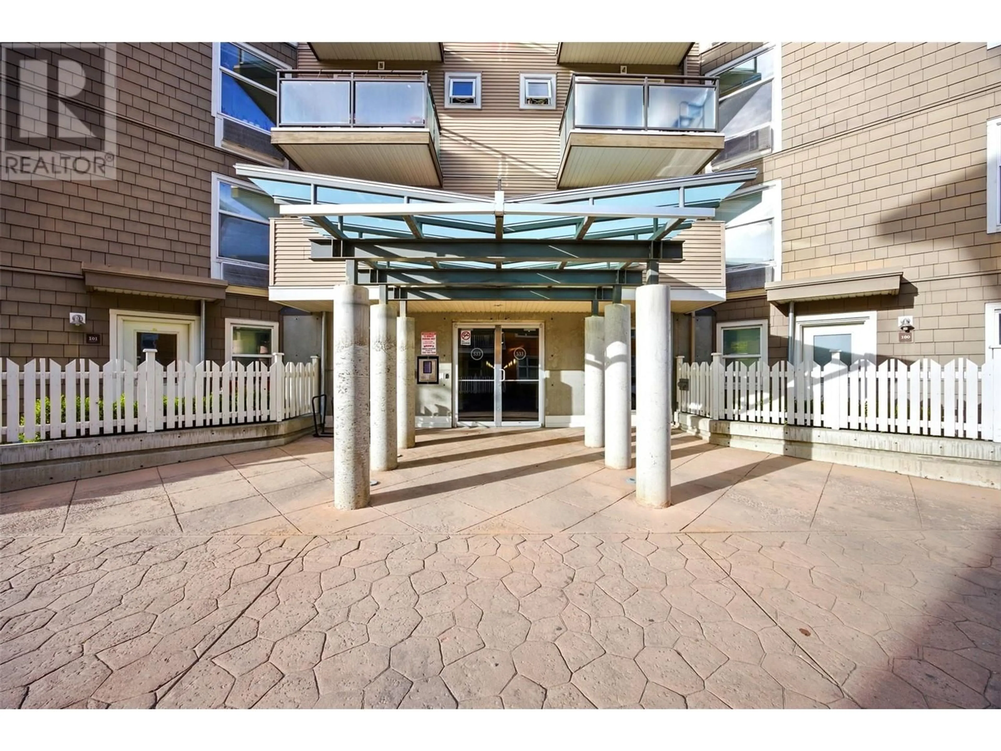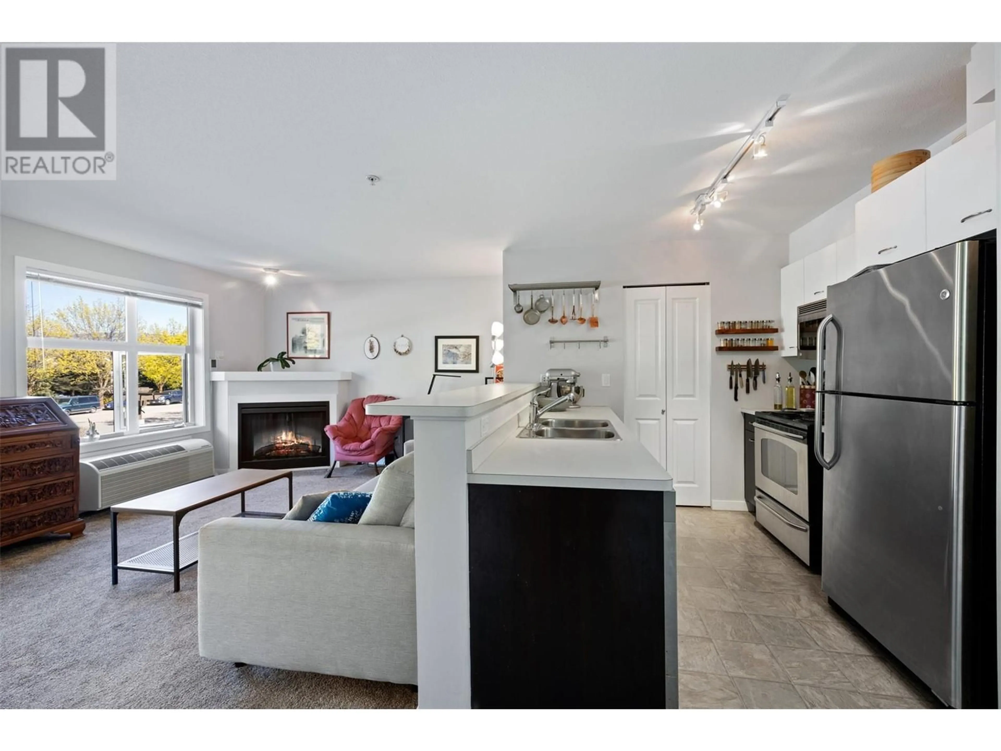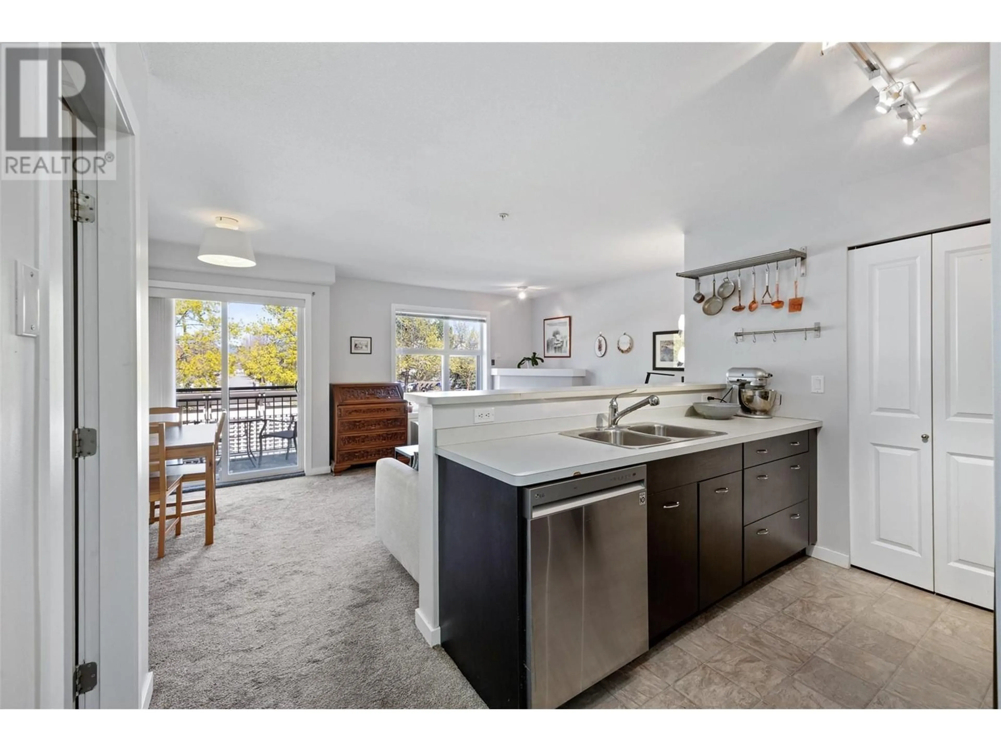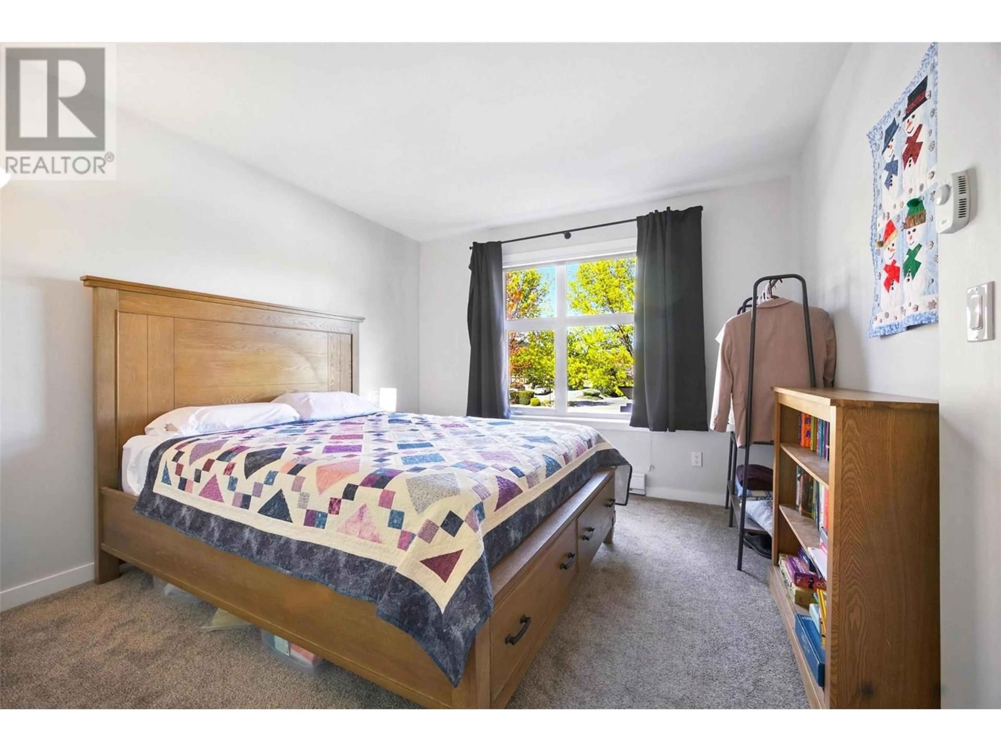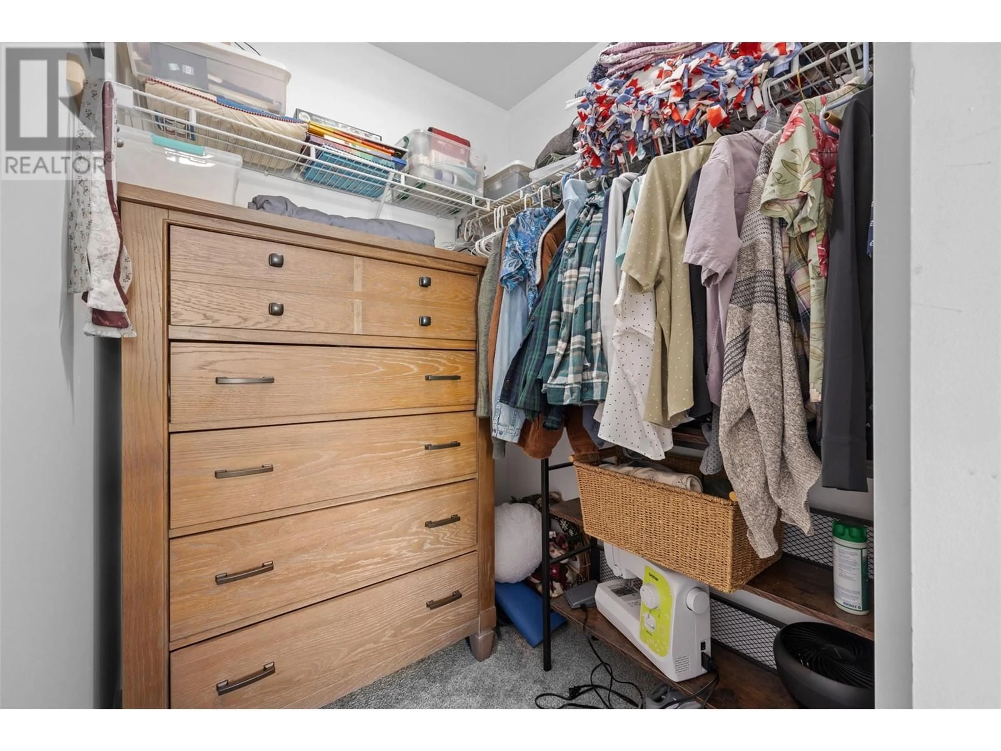216 - 533 YATES ROAD, Kelowna, British Columbia V1V2T7
Contact us about this property
Highlights
Estimated ValueThis is the price Wahi expects this property to sell for.
The calculation is powered by our Instant Home Value Estimate, which uses current market and property price trends to estimate your home’s value with a 90% accuracy rate.Not available
Price/Sqft$560/sqft
Est. Mortgage$1,413/mo
Maintenance fees$256/mo
Tax Amount ()$1,762/yr
Days On Market14 days
Description
Affordable & Stylish 1-Bed Condo at The Verve – Perfect for Students or Investors! Looking for the ideal student pad or a solid investment in Kelowna? This 1-bedroom, 1-bathroom condo at The Verve checks all the boxes! Just a 10-minute drive to UBCO and close to public transit, groceries, and everyday amenities — location doesn’t get better than this. Enjoy an open layout with stainless steel appliances, electric fireplace, walk-in closet and pantry, and in-suite laundry. The private deck offers a bit of peace, with no direct views into your space. Extras include underground parking, storage locker, bike storage, and access to some seriously fun amenities: outdoor pool, volleyball court, BBQ area, and dog-friendly spaces. Pet-friendly, long-term rentals allowed – no short-term rentals. Priced right and move-in ready — don’t miss this one! (id:39198)
Property Details
Interior
Features
Main level Floor
Foyer
3'5'' x 8'9''Other
4'11'' x 5'4pc Bathroom
7'5'' x 8'5''Dining room
6'5'' x 10'5''Exterior
Features
Parking
Garage spaces -
Garage type -
Total parking spaces 1
Condo Details
Inclusions
Property History
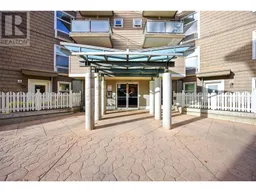 30
30
