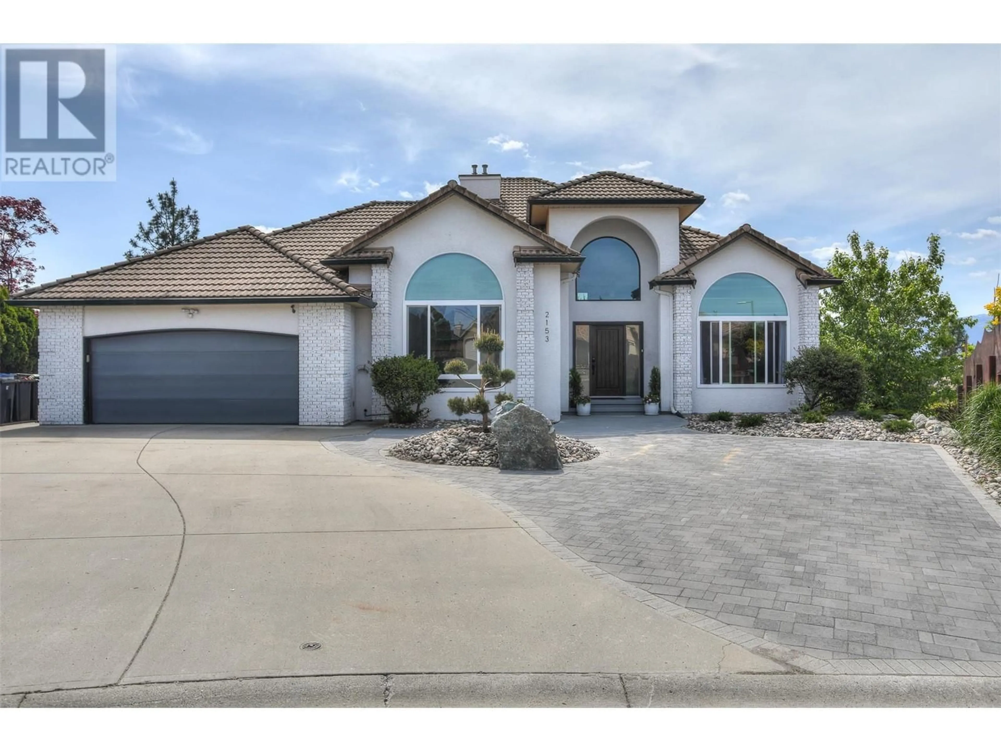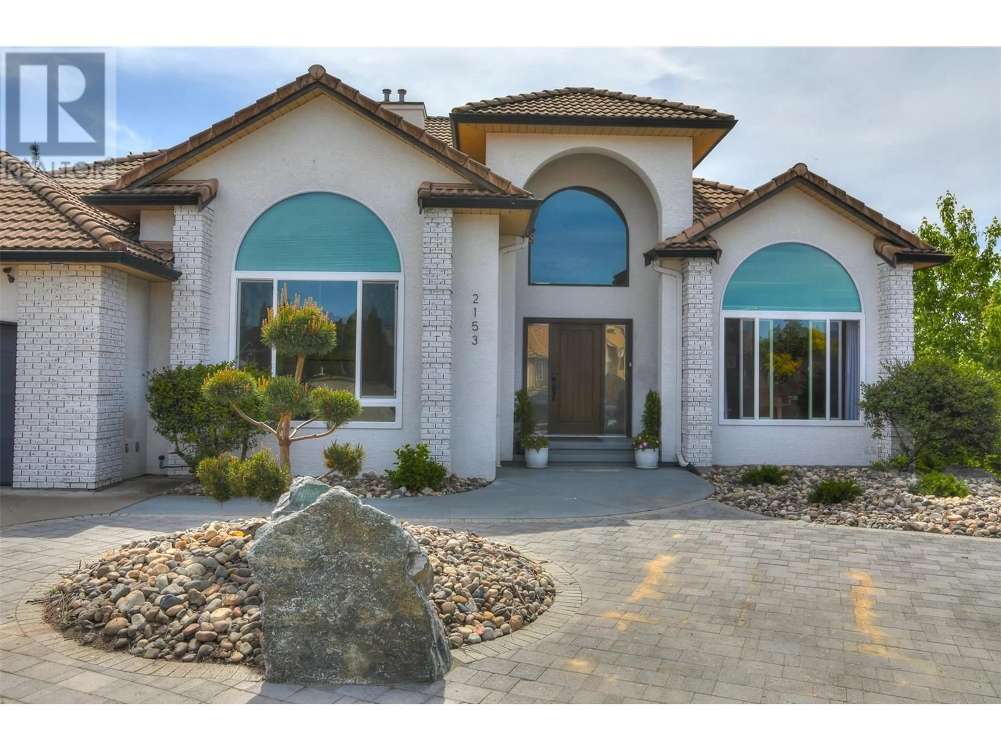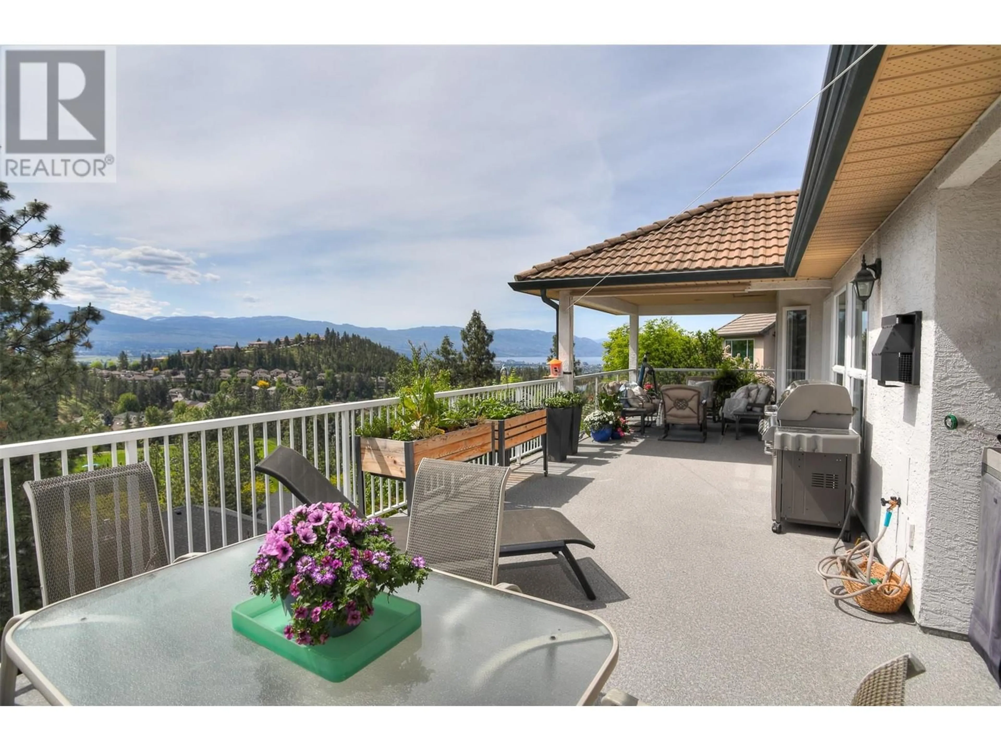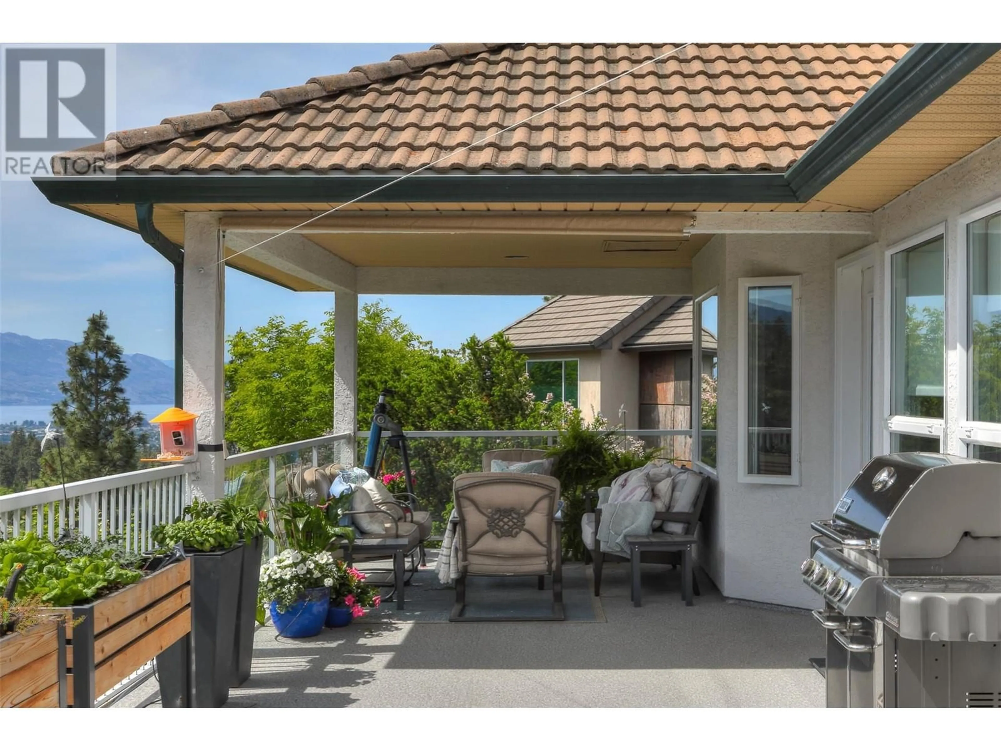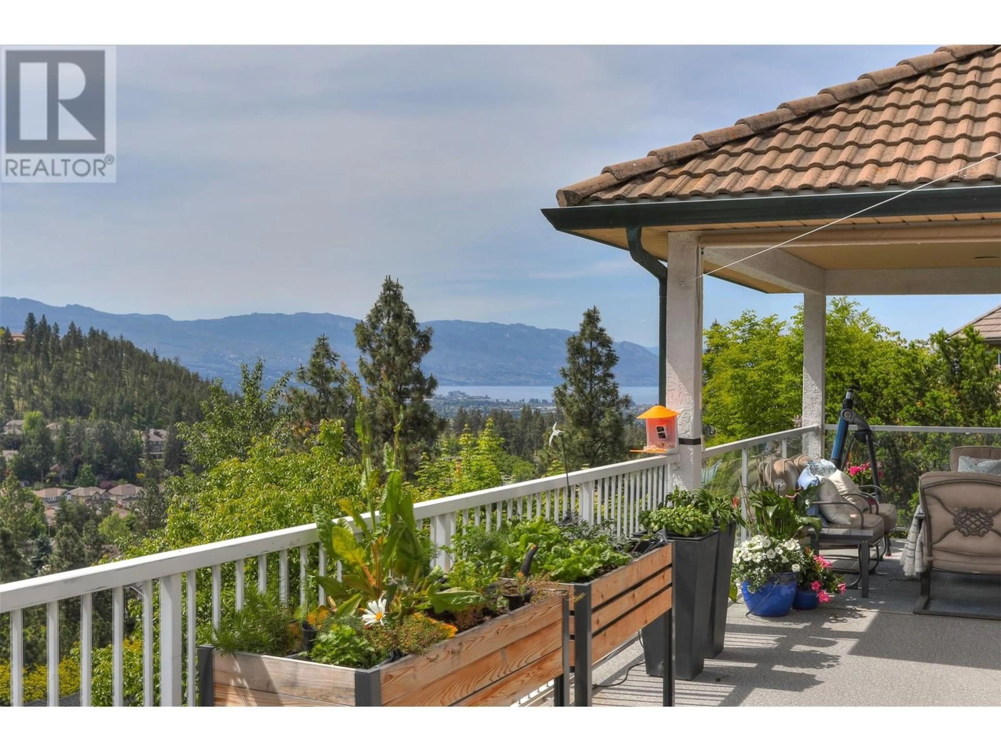2153 BRECKENRIDGE COURT, Kelowna, British Columbia V1V1W2
Contact us about this property
Highlights
Estimated valueThis is the price Wahi expects this property to sell for.
The calculation is powered by our Instant Home Value Estimate, which uses current market and property price trends to estimate your home’s value with a 90% accuracy rate.Not available
Price/Sqft$318/sqft
Monthly cost
Open Calculator
Description
This could be the one! Dilworth Mountain Executive home. One of Kelowna's most coveted, areas on a prestigious cul de sac. This is the perfect extended family home, Beautifully redone, painted throughout, Poly B replaced, brand new dream kitchen , chef's island, and all new appliances. An impressive grand foyer, with 16' ceilings, new light fixtures all new flooring, Valley, Lake, Mountain, and city views. This 6 bedroom, 4.5 baths has a great layout with 2 beds and bathroom upstairs, primary bedroom on main floor with ensuite, guest / flex room, off the family room, living room, dining room / office, large kitchen dining area. Lower level has an in-law suite, with kitchen, 2 beds with ensuite bathroom, and walkout entry. A man cave/media room, bathroom, controlled temp & soundproof Wine Cellar. Welcomes you to the Kitchen dining area opening to the spacious deck and stunning tranquil views, hard surface top island adjacent to the family room a 16' ceiling Living Room and a formal Dining Room / Office. Private outdoor living is inviting with a big private covered and open patio on the main and downstairs. Peaceful backyard, new Duradeck, vegetable garden, fruit and nut trees. The bright walk-out suite has a fully set up secondary kitchen, a garden pantry, and 2 separate entries offering great flexibility. 4 yr old HWT newer furnace, circular driveway, and minutes to sports field, hiking trails, & lookouts. A warm and inviting place to call home for your family . (id:39198)
Property Details
Interior
Features
Second level Floor
Bedroom
11'0'' x 12'0''Bedroom
11'0'' x 12'0''4pc Bathroom
7'0'' x 8'0''Exterior
Parking
Garage spaces -
Garage type -
Total parking spaces 2
Property History
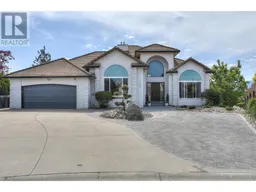 54
54
