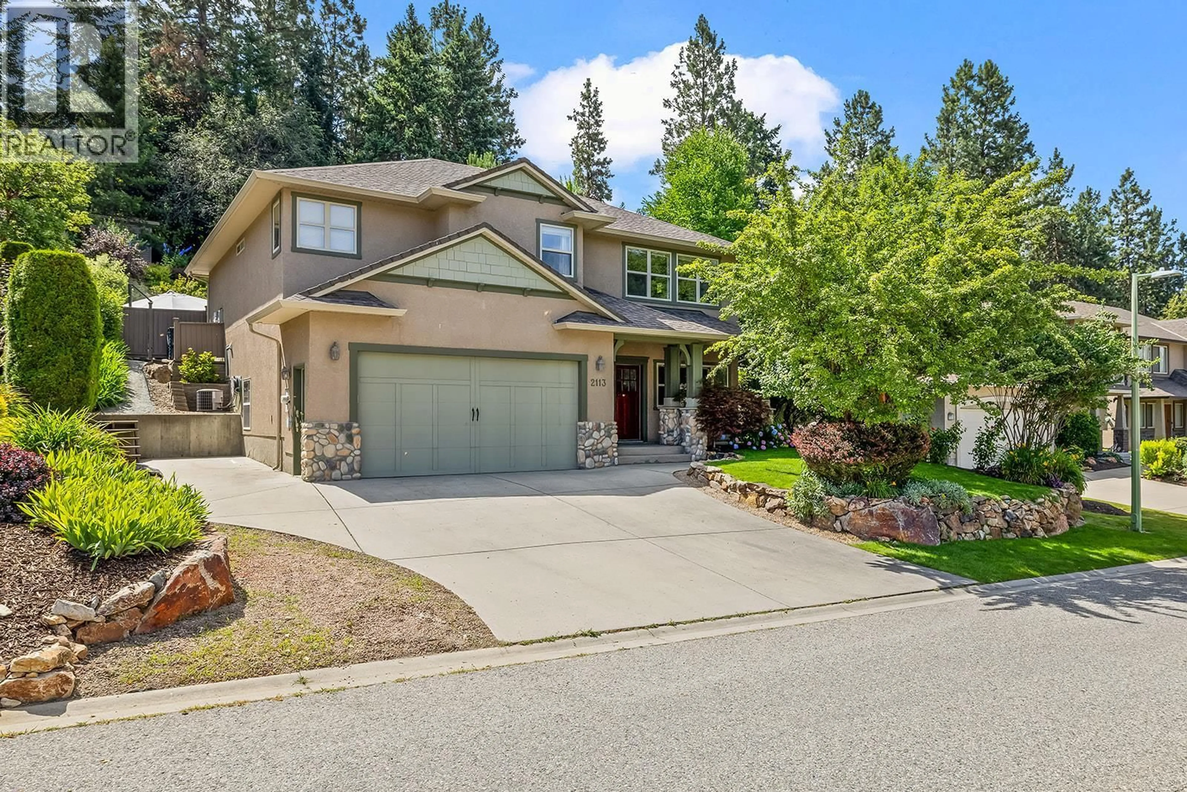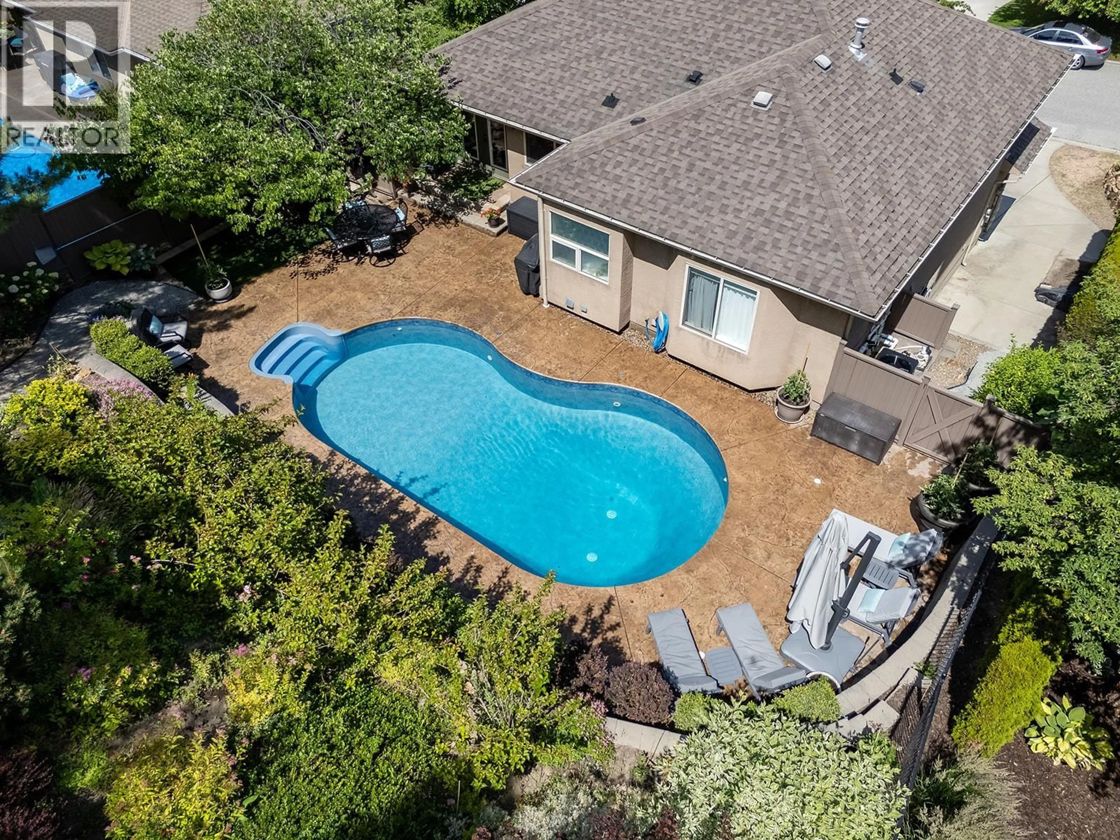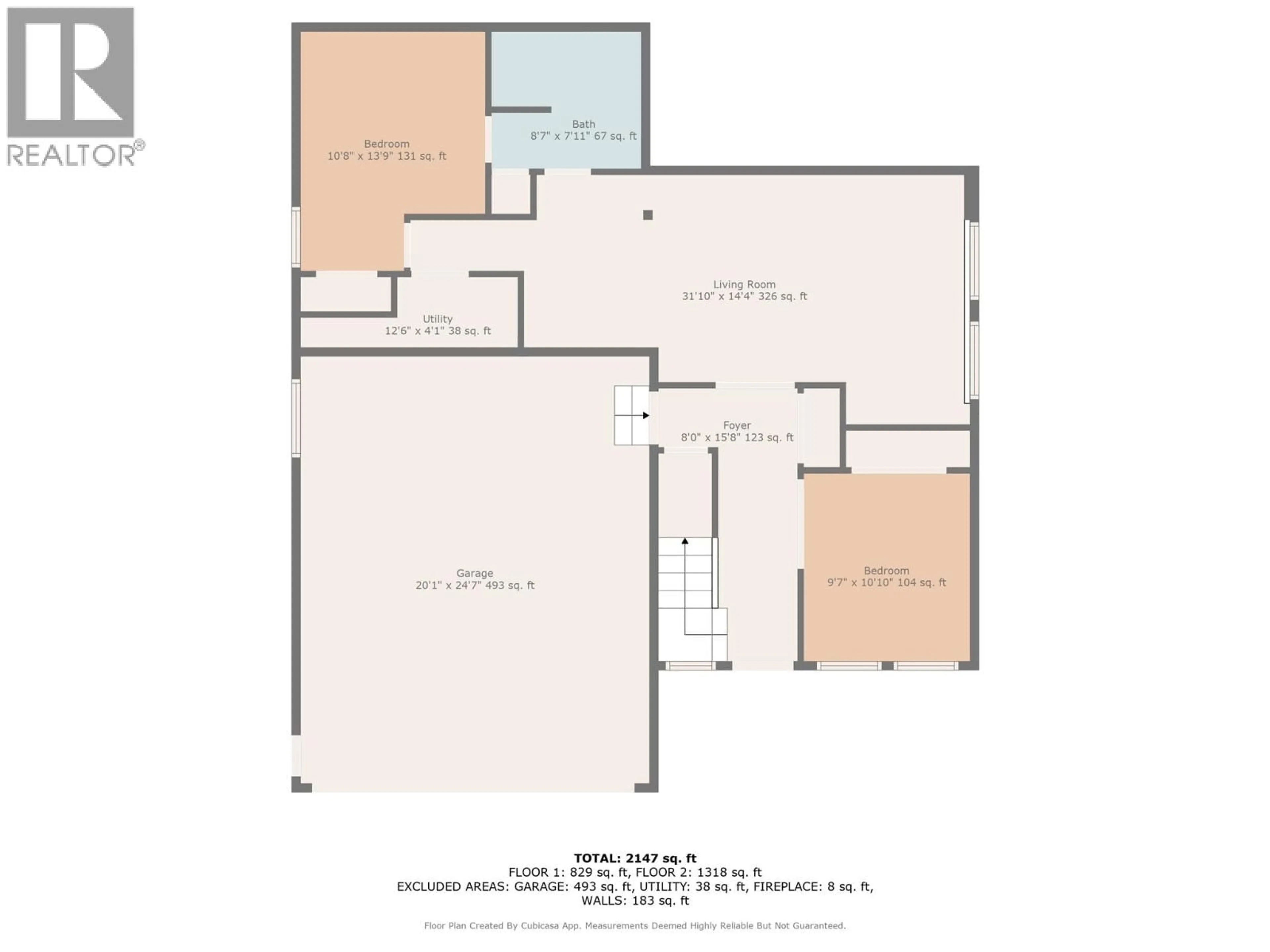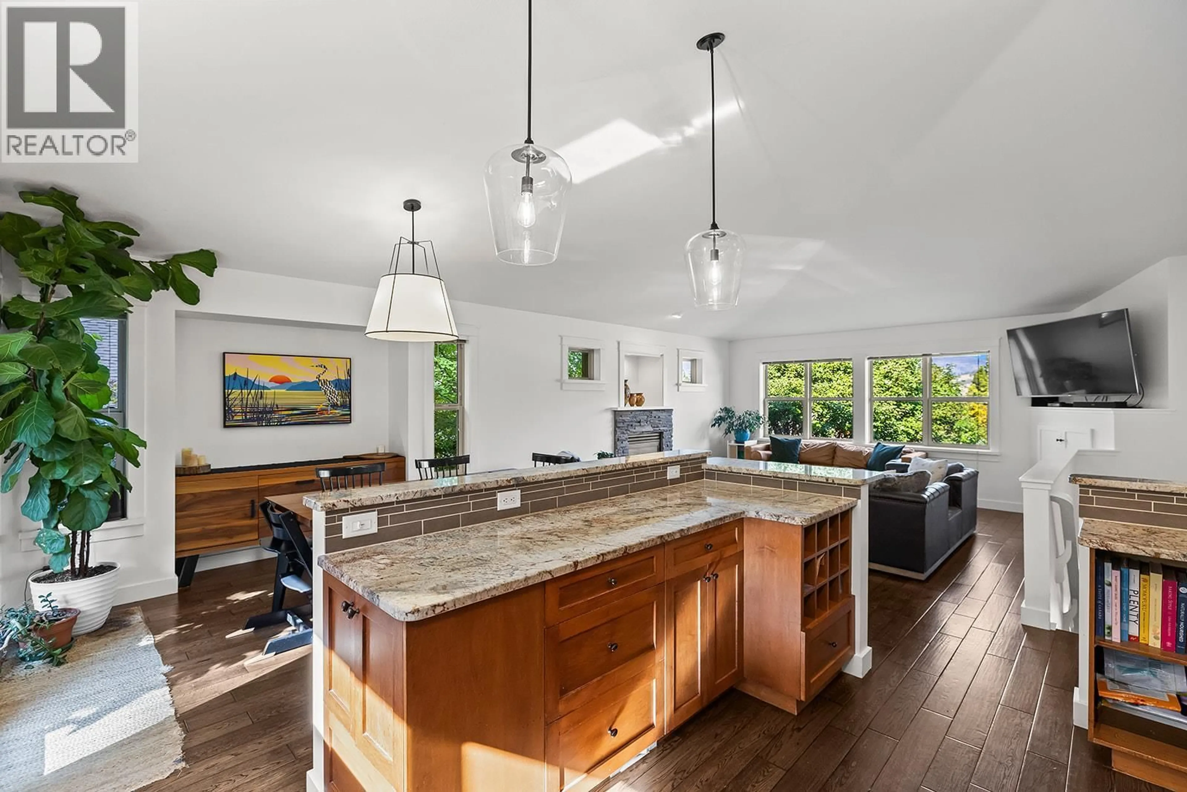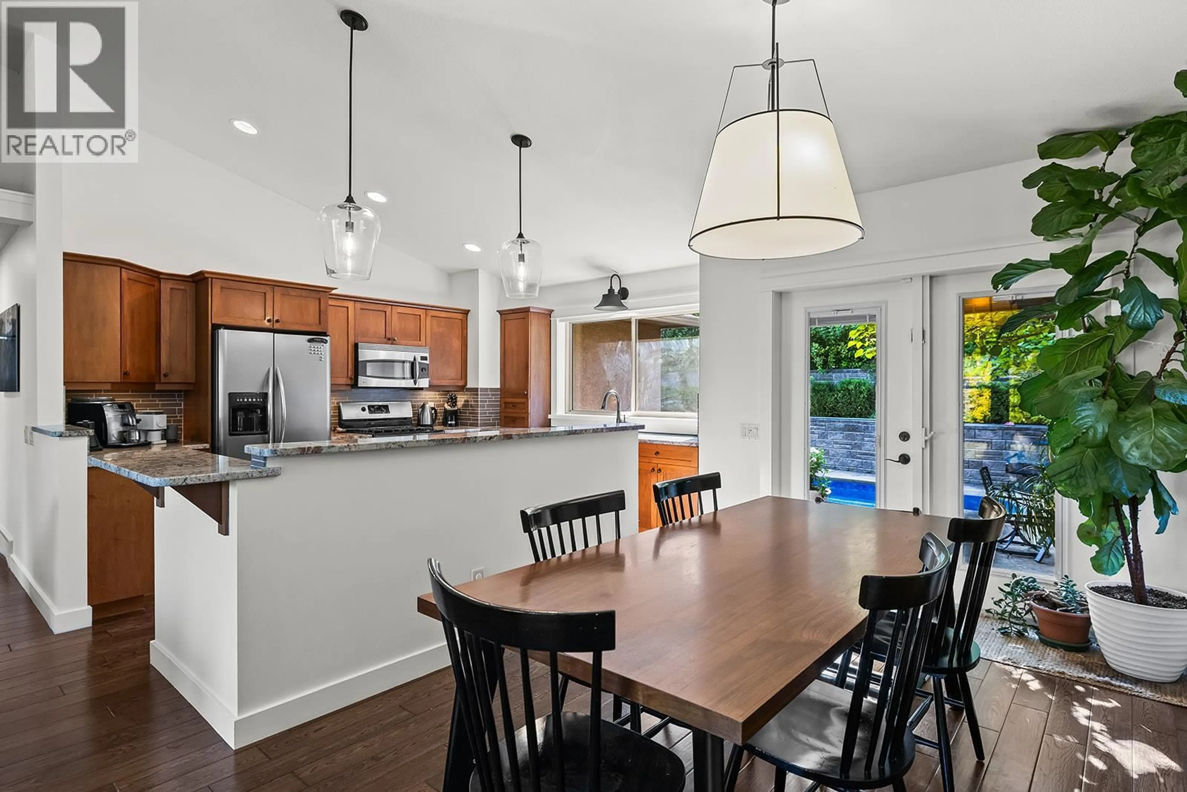2113 BOWRON STREET, Kelowna, British Columbia V1V2L6
Contact us about this property
Highlights
Estimated valueThis is the price Wahi expects this property to sell for.
The calculation is powered by our Instant Home Value Estimate, which uses current market and property price trends to estimate your home’s value with a 90% accuracy rate.Not available
Price/Sqft$529/sqft
Monthly cost
Open Calculator
Description
Pool time is not over yet in the Okanagan! Welcome to Dilworth Mountain, one of Kelowna’s most sought-after neighborhoods. Situated on a quiet, family-friendly flat street, this immaculate 5 bedroom, 3 bathroom home offers privacy, stunning views, and the ultimate backyard retreat. The beautifully landscaped yard features a saltwater inground pool surrounded by mature greenery, stamped concrete patios, and multiple seating and BBQ areas, perfect for entertaining and enjoying Okanagan summers. Inside, the main level showcases hardwood and tile flooring throughout, dramatic vaulted ceilings for the bright open layout with 3 bedrooms, 2 full baths, and a full laundry room with sink and storage. The lower level is designed for relaxation and entertaining, complete with 2 additional bedrooms, one of them attached to the renovated full bath, a large family/rec room, and a wet bar. Added features include central air, central vac, underground irrigation, and excellent parking options with RV/boat parking alongside the double garage. Recent upgrades provide peace of mind, including a fresh repaint inside, a new variable-speed pool heat pump (2025), rebuilt pool pump and new filters (2024), and pool liner (2021). This home truly combines comfort, style, and an unbeatable location, ready for you to move in and enjoy! (id:39198)
Property Details
Interior
Features
Basement Floor
3pc Bathroom
Bedroom
13'11'' x 10'4''Recreation room
25'7'' x 12'0''Bedroom
10'10'' x 10'0''Exterior
Features
Parking
Garage spaces -
Garage type -
Total parking spaces 2
Property History
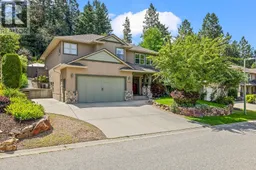 66
66
