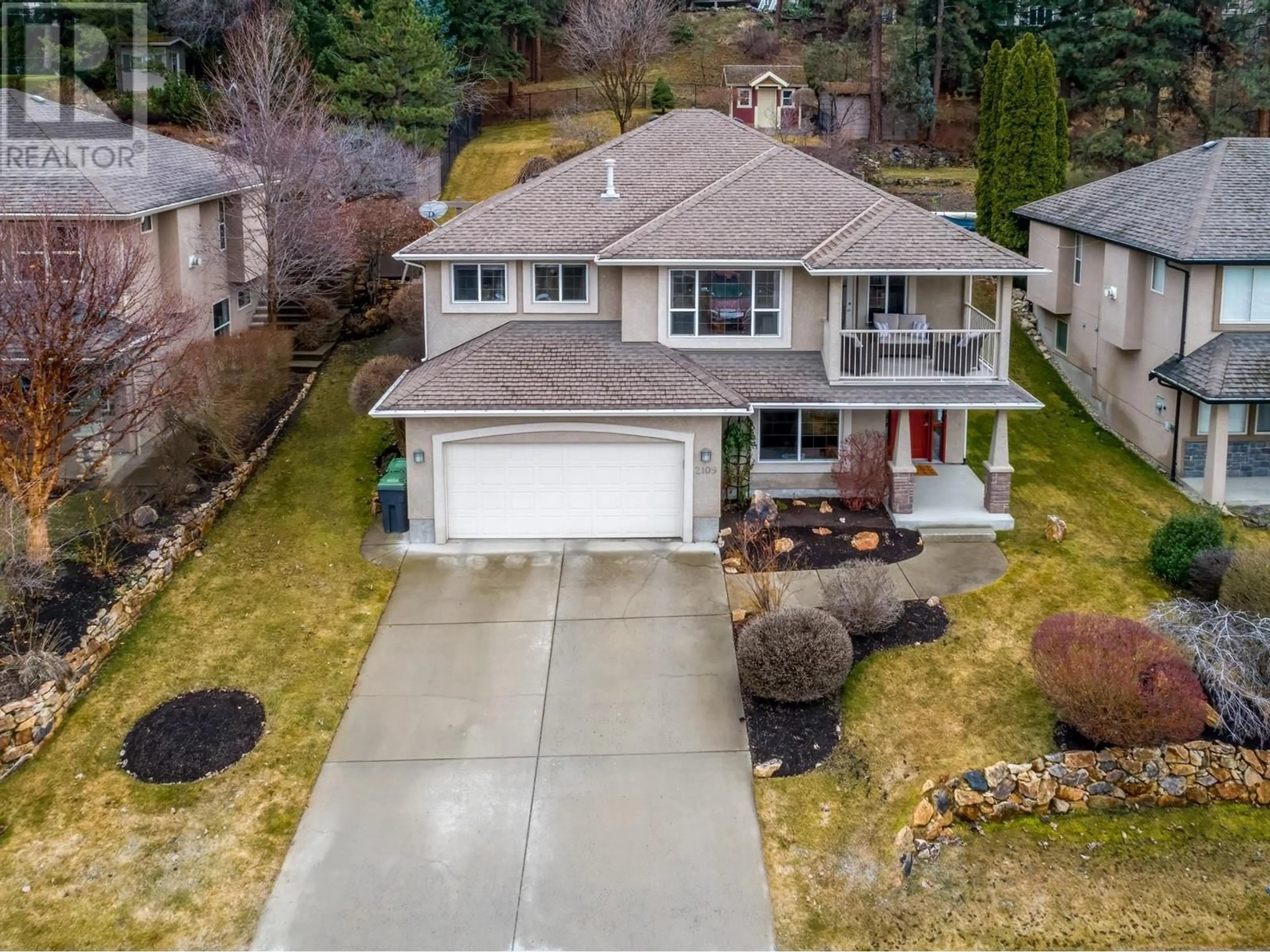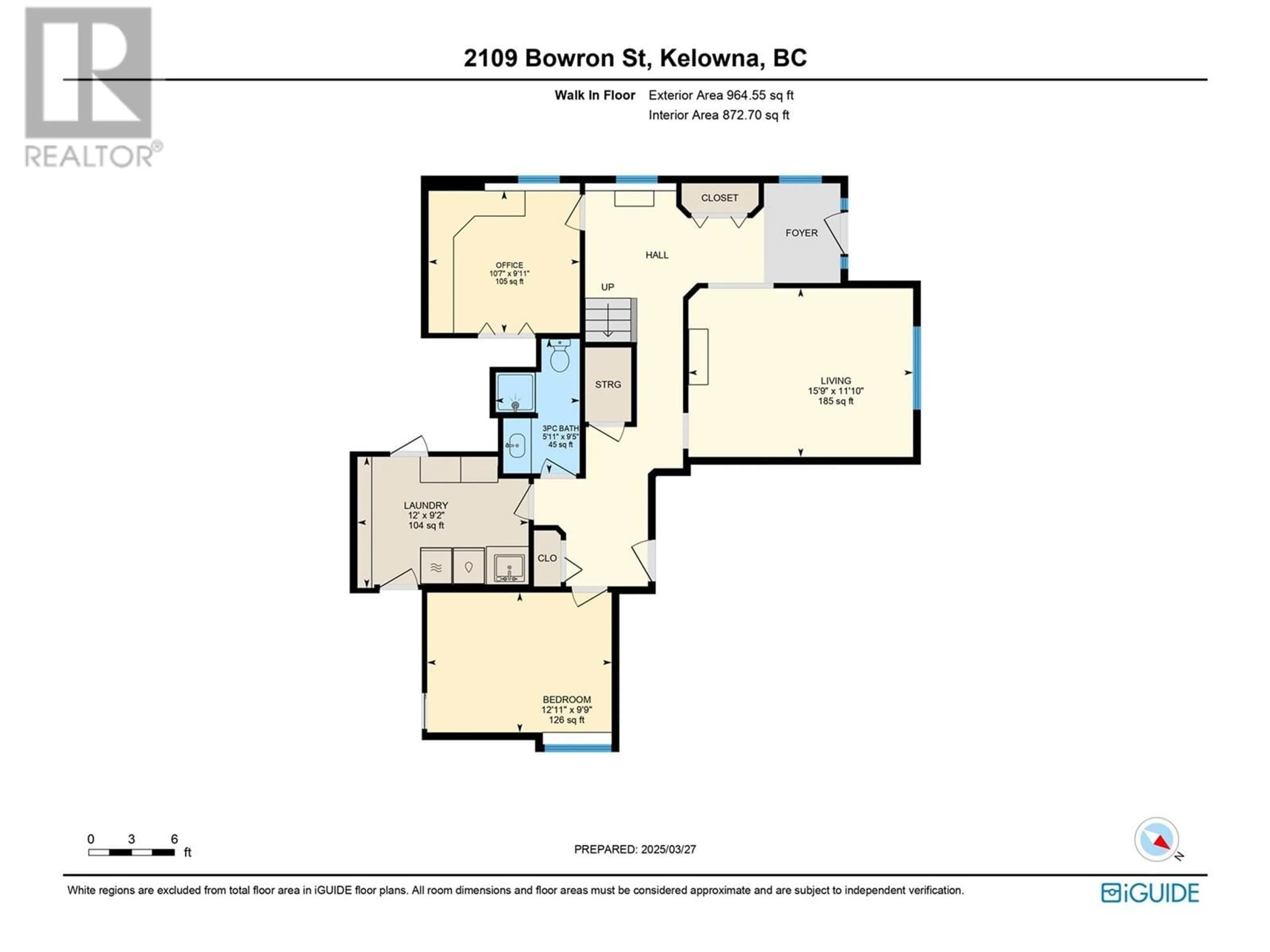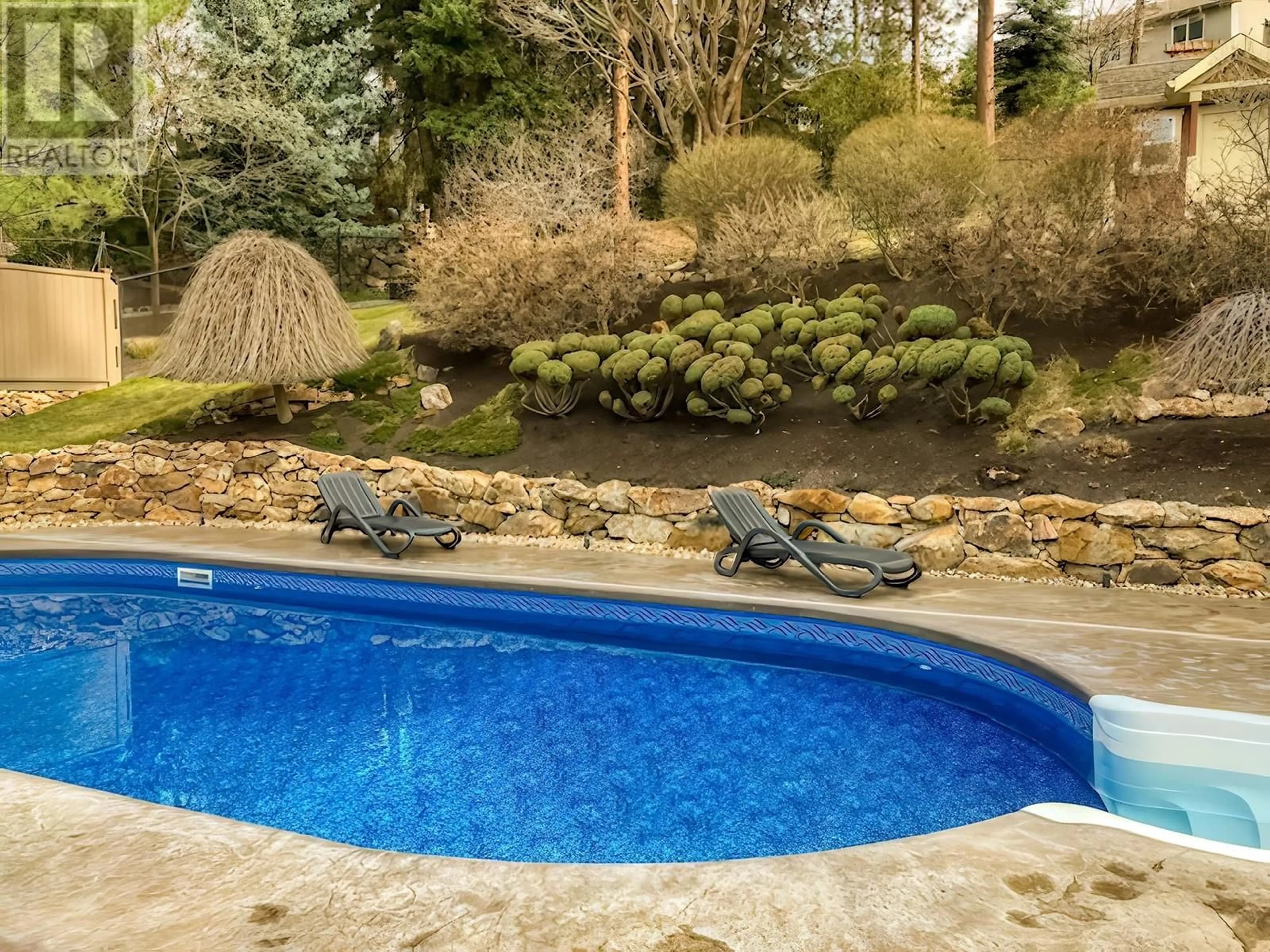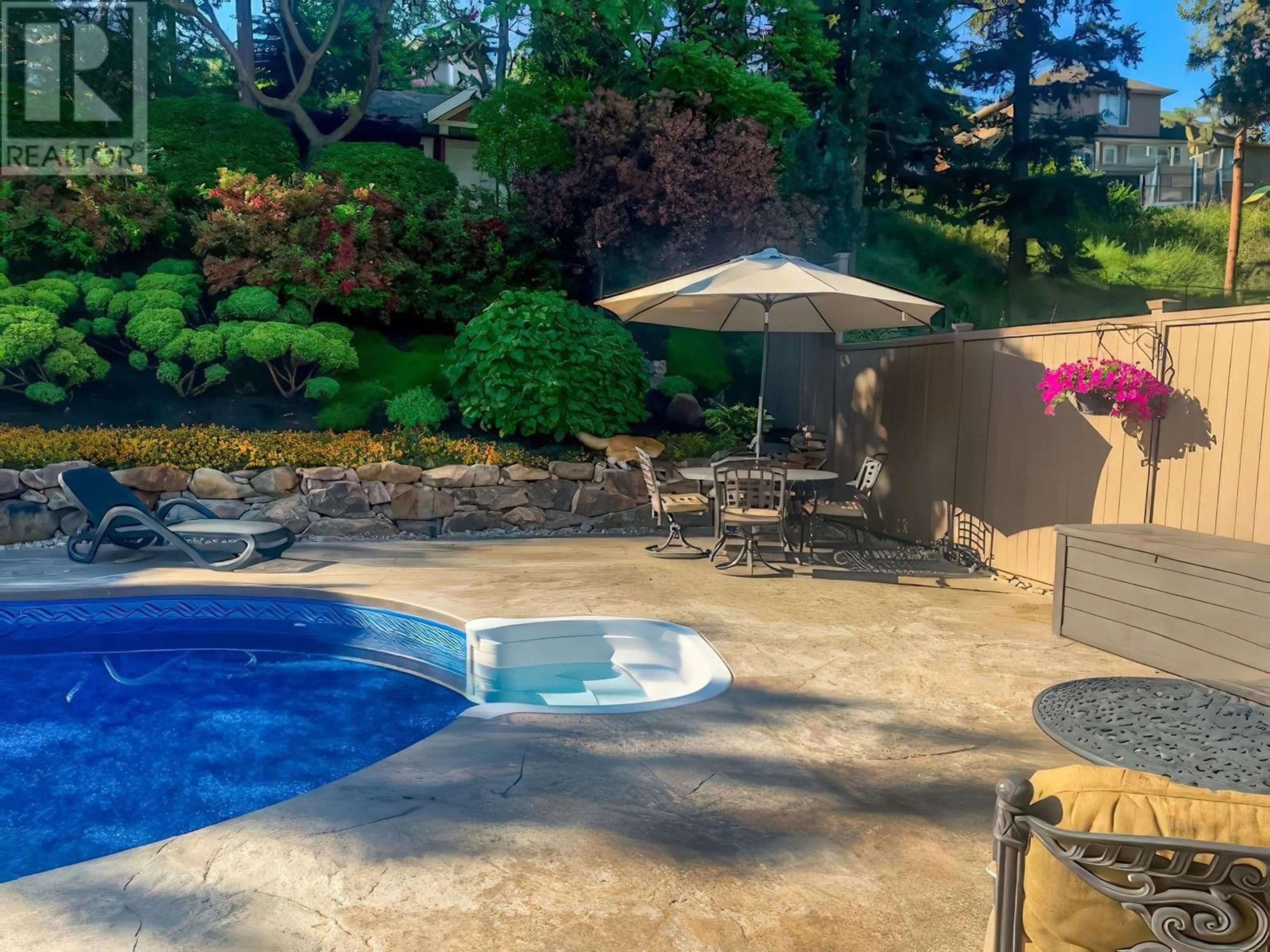2109 Bowron Street, Kelowna, British Columbia V1V2L6
Contact us about this property
Highlights
Estimated ValueThis is the price Wahi expects this property to sell for.
The calculation is powered by our Instant Home Value Estimate, which uses current market and property price trends to estimate your home’s value with a 90% accuracy rate.Not available
Price/Sqft$478/sqft
Est. Mortgage$5,260/mo
Tax Amount ()-
Days On Market3 days
Description
Tucked away on a quiet street, this meticulously maintained 5-bedroom, 3-bath home spans just over 2,500 sq. ft., offering a private backyard retreat with an 8' deep saltwater pool & thoughtful upgrades throughout. Inside, a spacious rec room to the left is perfect for relaxing. Down the hall, a private office/bedroom, second bedroom, & 3PC bath create a functional lower level, while heated tile floors in the bath, laundry, & garage entry add everyday luxury. Upstairs, the open great room with vaulted ceilings & expansive windows is the heart of the home. The refreshed kitchen features refaced white cabinetry, granite countertops, a large island, & a new fridge (2024). Remote-controlled blinds (2024) on the front deck control light & privacy. The dining area overlooks the lush backyard, with access through the mudroom to the stamped concrete patio & pool area. The 8' deep saltwater pool (vinyl liner approx. 3 years old) is perfect for summer, with a manual safety cover & Wi-Fi-controlled irrigation. The primary suite offers privacy & a completely redone ensuite (2018) with dual vanity, tiled shower, & heated floors. Two more bedrooms & a 4PC bath complete the upper level. Updates include new flooring (2019), retiled fireplace surround, new baseboards, & fresh paint. The A/C & furnace motors were replaced in 2024 for peace of mind. With a functional layout, high-end upgrades, & a backyard built for relaxation, this move-in ready home is built to impress. (Dining table & hutch negotiable.) (id:39198)
Property Details
Interior
Features
Lower level Floor
3pc Bathroom
9'5'' x 5'11''Bedroom
10'7'' x 9'11''Utility room
8'10'' x 7'11''Laundry room
9'2'' x 12'Exterior
Features
Parking
Garage spaces 4
Garage type Attached Garage
Other parking spaces 0
Total parking spaces 4
Property History
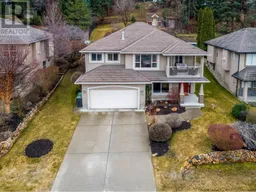 59
59
