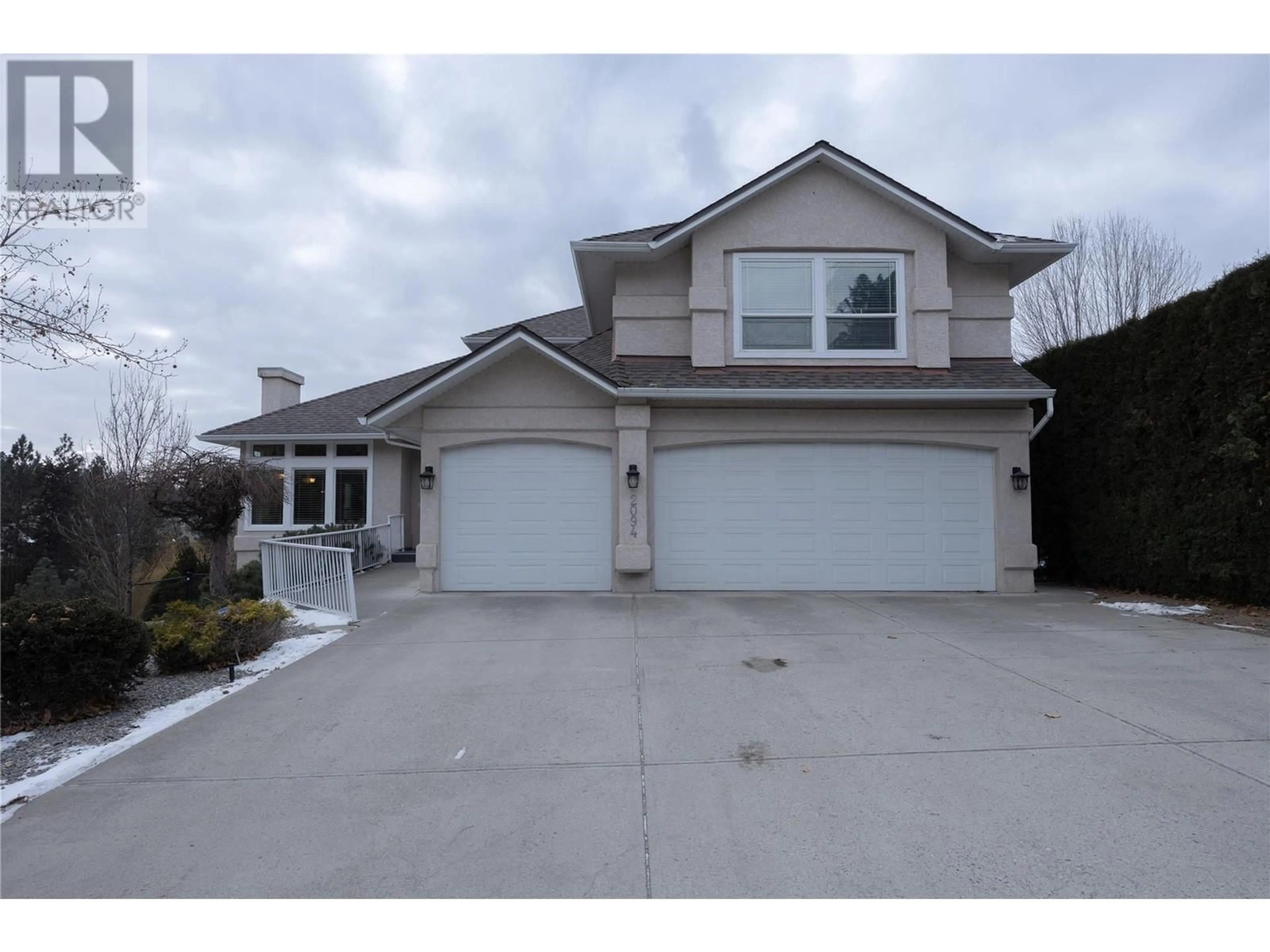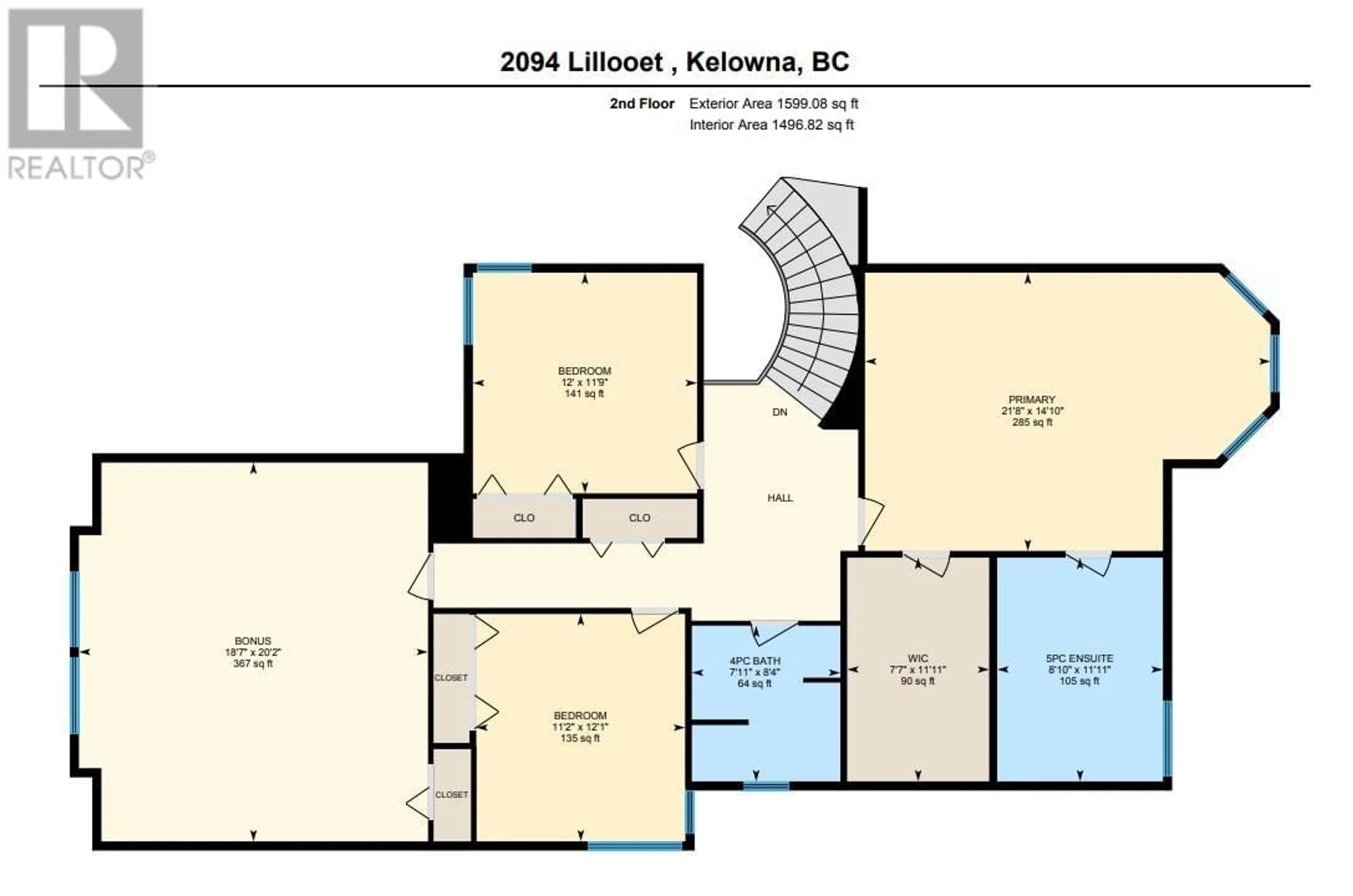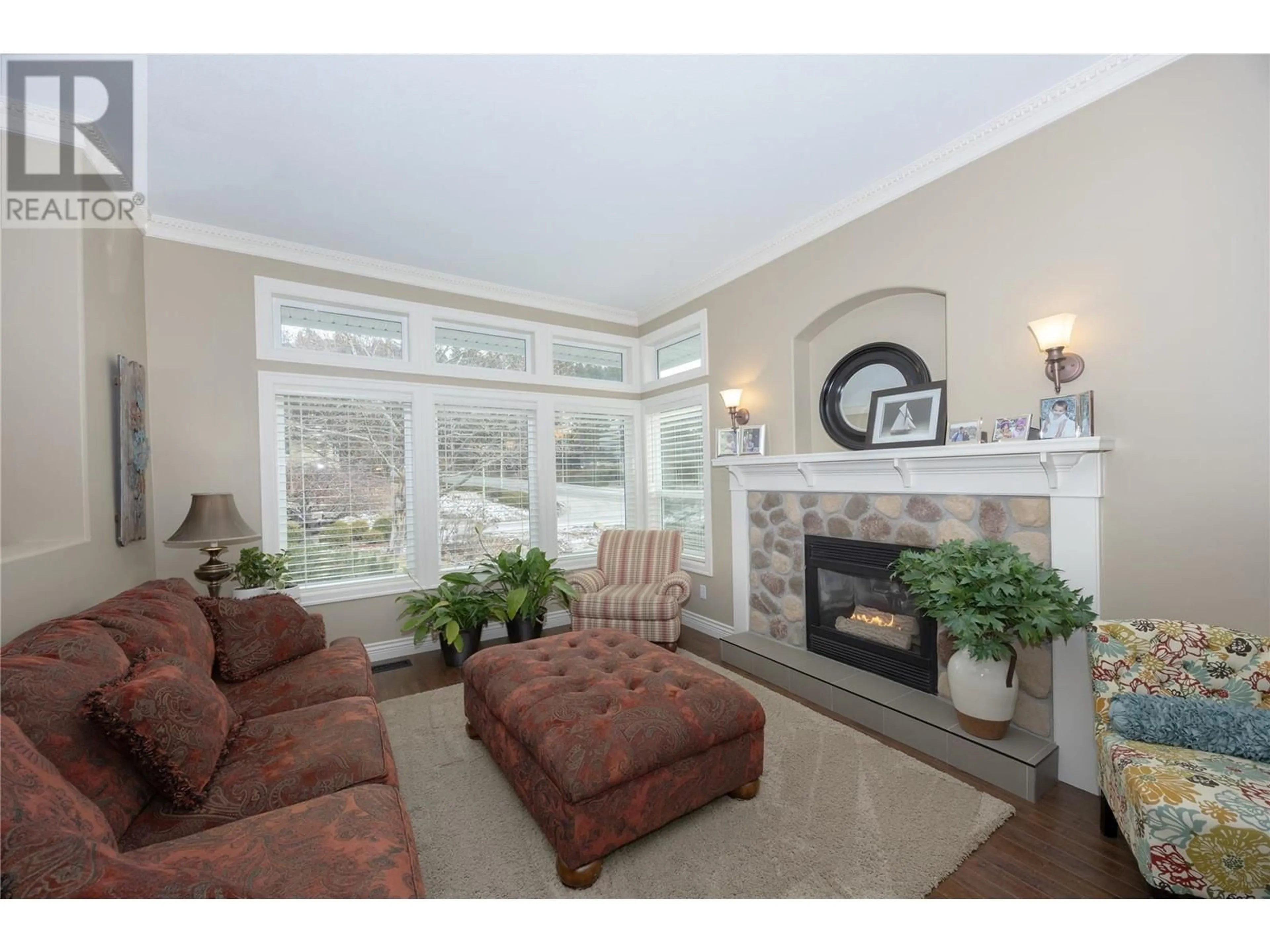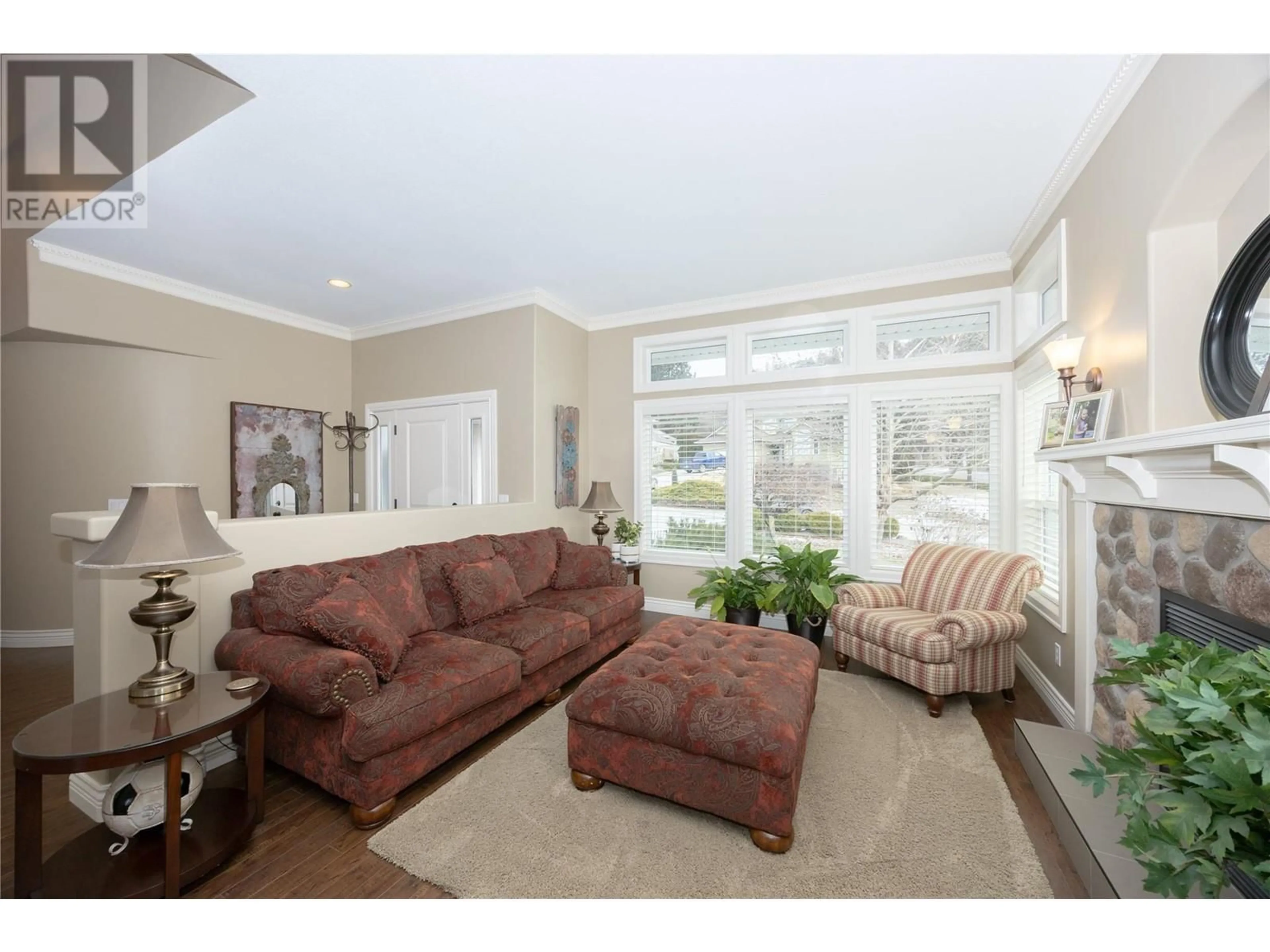2094 Lillooet Crescent, Kelowna, British Columbia V1V1Y2
Contact us about this property
Highlights
Estimated ValueThis is the price Wahi expects this property to sell for.
The calculation is powered by our Instant Home Value Estimate, which uses current market and property price trends to estimate your home’s value with a 90% accuracy rate.Not available
Price/Sqft$320/sqft
Est. Mortgage$6,566/mo
Tax Amount ()-
Days On Market51 days
Description
Location, Location, Location! This stunning family home exudes pride of ownership throughout with a perfect blend of convenience and tranquility. Upon entering, you'll be greeted by a grand foyer featuring a curved staircase that fills the space with natural light and creates a sense of grandeur. The spacious primary bedroom boasts a modern, updated ensuite and a walk-in closet that dreams are made of. Three additional generously sized bedrooms, one exceeding 367 sq ft, offer ample space for family and guests. A large office on the main floor provides a quiet space for work or study or another bedroom if required. The lower level features a modern one or two-bedroom walk-out in-law suite with its own separate entrance, perfect for extended family or potential rental income. The triple car garage offers plenty of parking and lots of storage space. The heart of the home, the kitchen, has been tastefully renovated with updated stainless steel appliances and a cozy family eating nook. The beautifully designed laundry room is both light and airy, with an abundance of carefully designed storage space. The main levels classic design allows for effortless flow and entertaining on all levels, accommodating both intimate family gatherings and large-scale events. Three gas fireplaces create a warm and inviting ambiance on chilly evenings, and the private yard offers a serene outdoor escape. This rare find won't last long! (id:39198)
Property Details
Interior
Features
Second level Floor
Bedroom
20'2'' x 18'7''Bedroom
12'1'' x 11'2''Bedroom
11'9'' x 12'Other
11'11'' x 7'7''Exterior
Features
Parking
Garage spaces 3
Garage type -
Other parking spaces 0
Total parking spaces 3
Property History
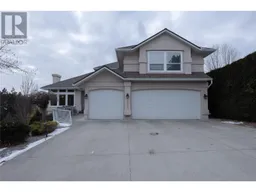 56
56
