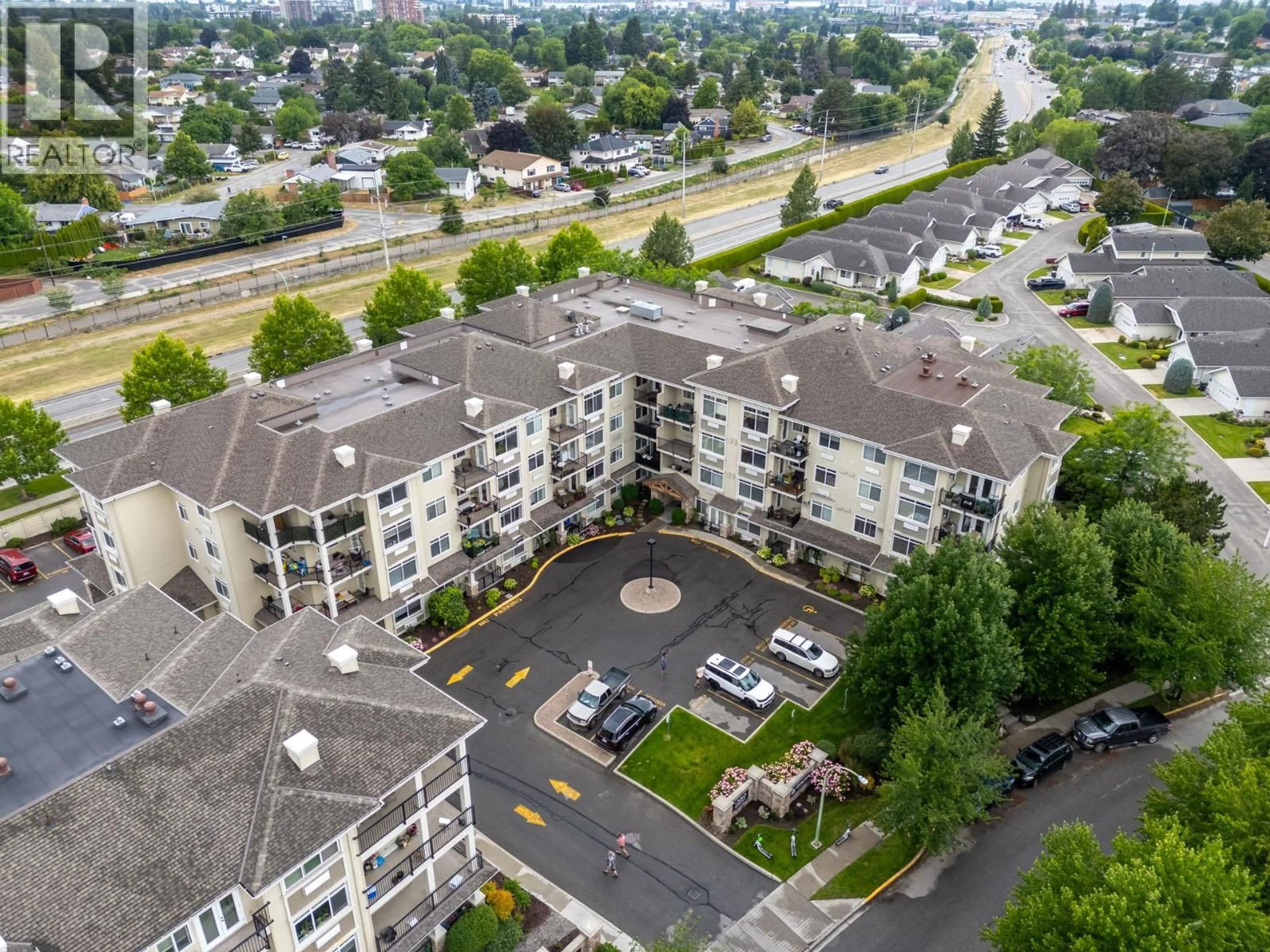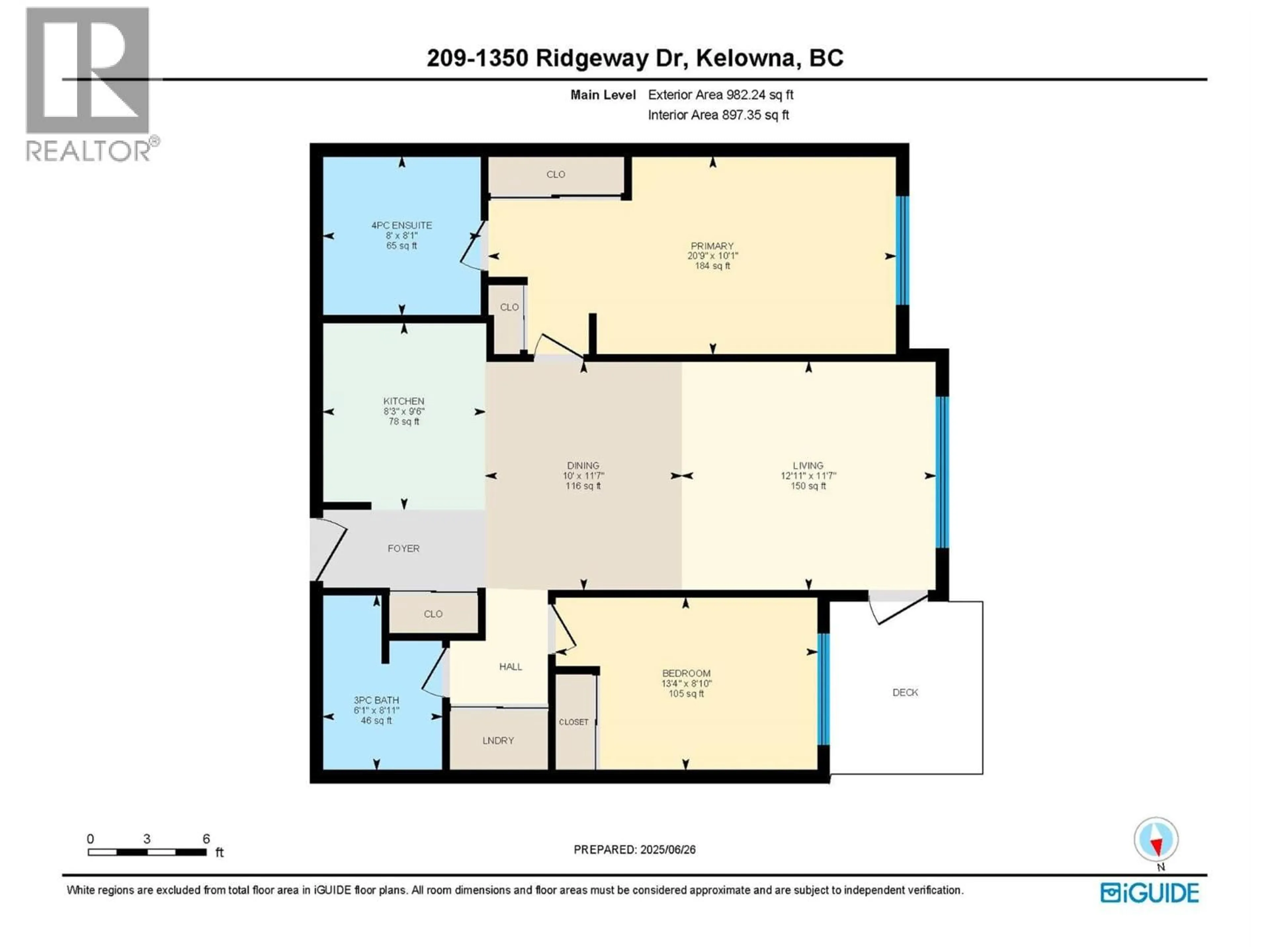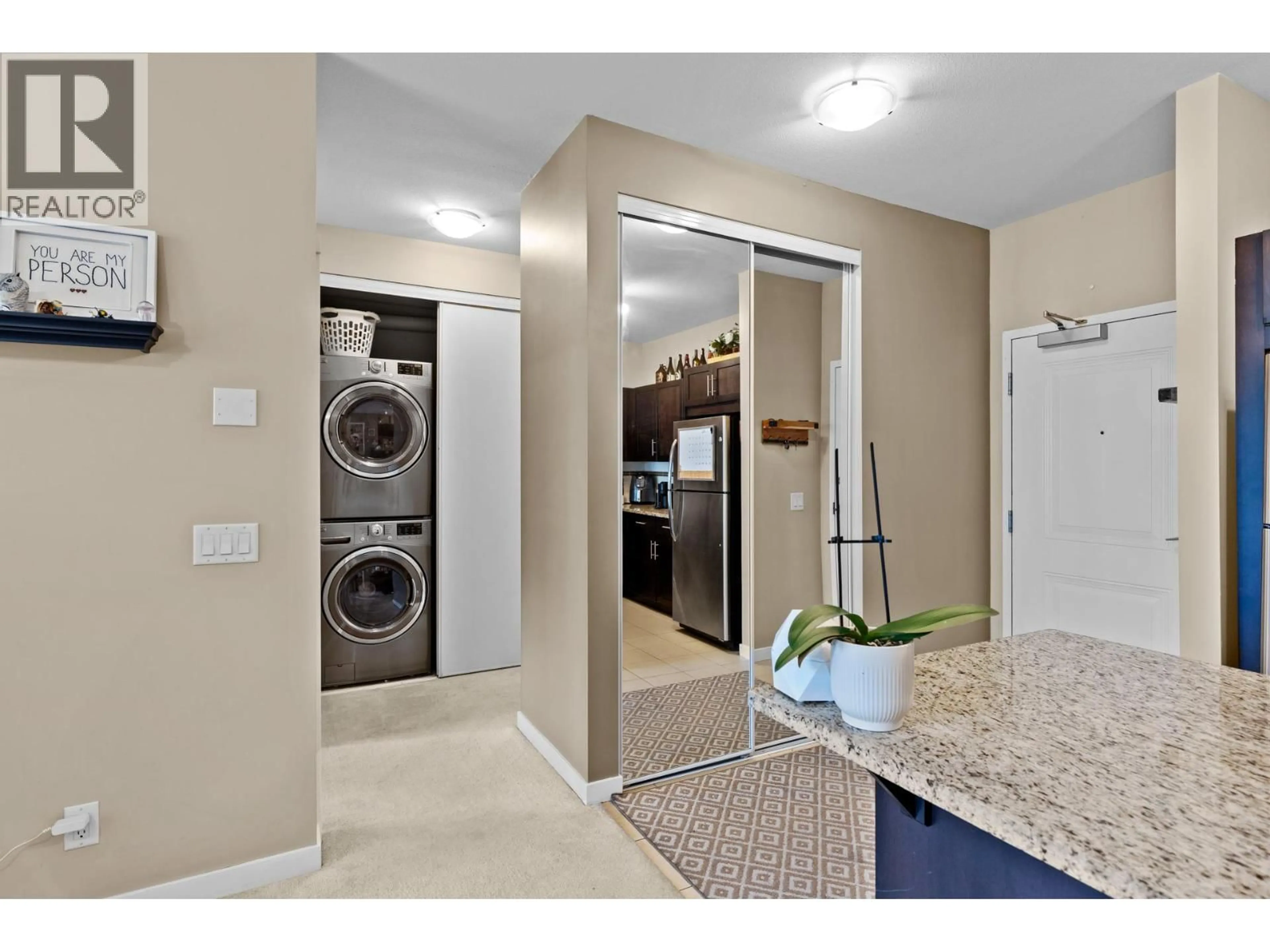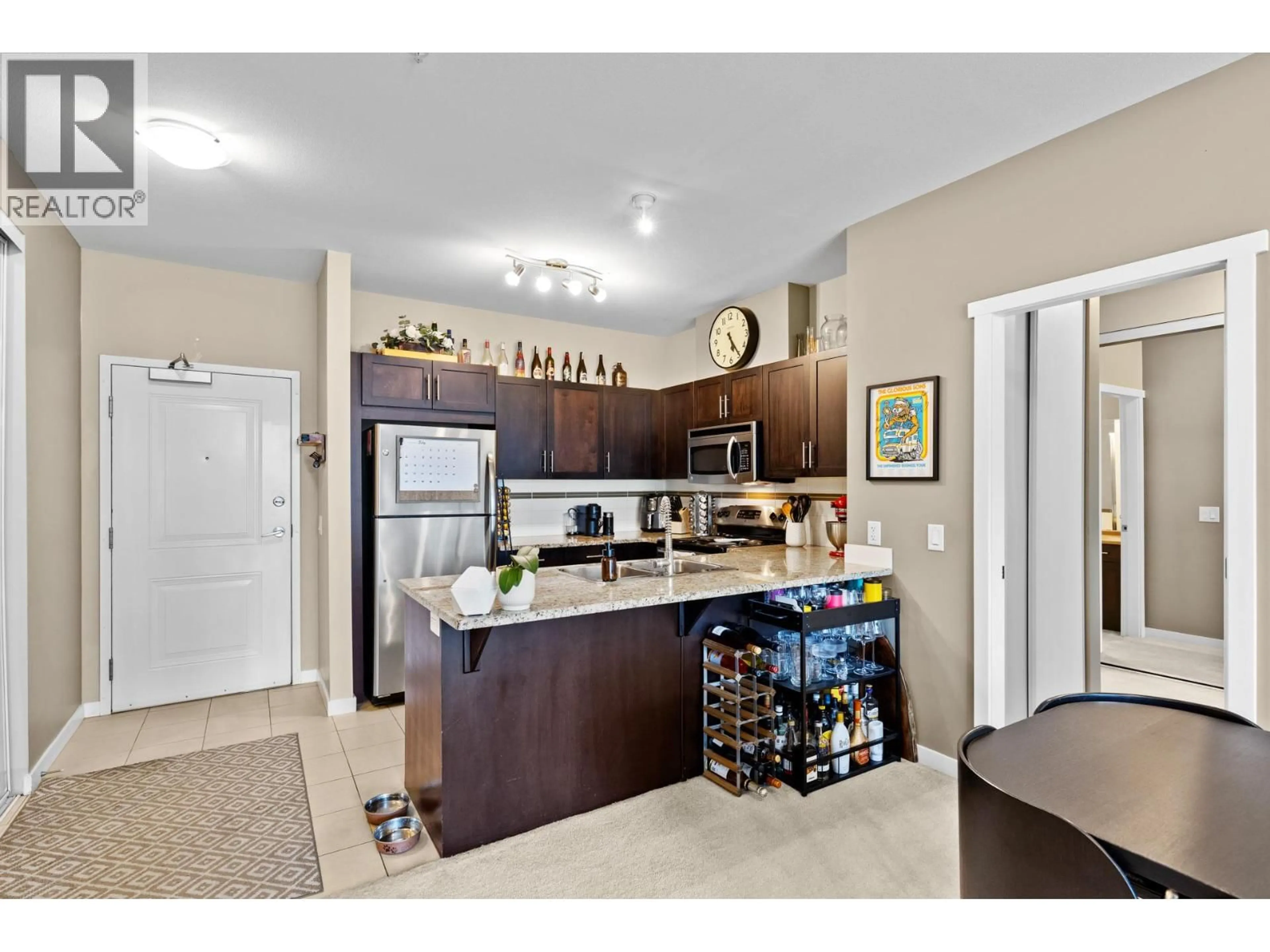209 - 1350 RIDGEWAY DRIVE, Kelowna, British Columbia V1Y9T8
Contact us about this property
Highlights
Estimated valueThis is the price Wahi expects this property to sell for.
The calculation is powered by our Instant Home Value Estimate, which uses current market and property price trends to estimate your home’s value with a 90% accuracy rate.Not available
Price/Sqft$456/sqft
Monthly cost
Open Calculator
Description
Welcome to #209 1350 Ridgeway Dr – a beautifully maintained and freshly painted 2 bed, 2 bath condo located in the heart of Kelowna’s highly sought-after Glenmore neighbourhood. Built in 2008, this thoughtfully designed 897 sqft home feels impressively spacious thanks to its bright, open-concept layout, large windows, and comfortable flow. Ideal for professionals, young families, downsizers, or investors, this home offers a rare blend of value, location, and lifestyle. Enjoy the convenience of being just minutes from downtown Kelowna, top-rated schools, shopping, parks, public transit, restaurants, and recreational facilities. Everything you need is right outside your door, yet you’re tucked into a quiet, safe, and vibrant community. Whether you’re commuting, running errands, or heading out for a night on the town, this central location gives you easy access to it all. This unit includes one secure underground parking stall and a private storage locker for added convenience. The well-managed, pet-friendly, and all-ages building ensures peace of mind and a welcoming atmosphere for all residents. This is a rare opportunity to join a community that fits your lifestyle. Priced to sell and move-in ready, this is your chance to secure a stylish and affordable home in one of Kelowna’s most desirable areas. Don’t wait—homes in this location and price range go fast. Call today to book your private showing and take the first step toward owning your ideal Kelowna home! (id:39198)
Property Details
Interior
Features
Main level Floor
Dining room
10'0'' x 11'7''4pc Ensuite bath
8'0'' x 8'1''3pc Bathroom
6'1'' x 8'11''Bedroom
13'4'' x 8'10''Exterior
Parking
Garage spaces -
Garage type -
Total parking spaces 1
Condo Details
Amenities
Storage - Locker
Inclusions
Property History
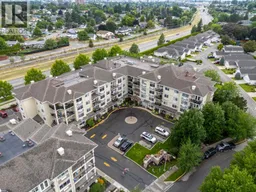 39
39
