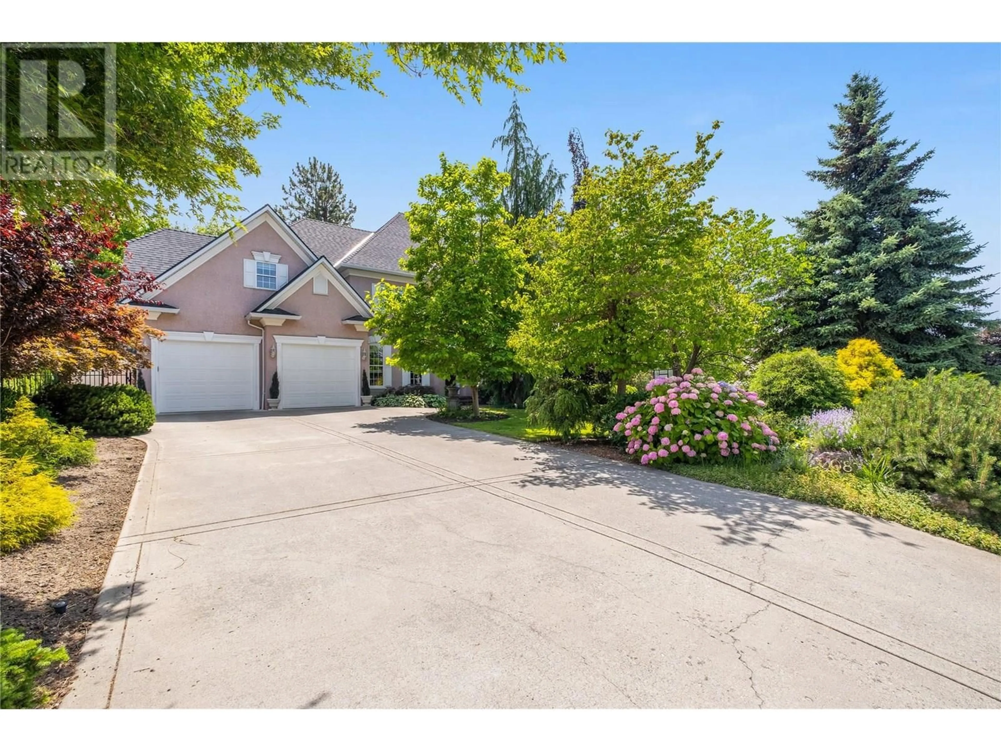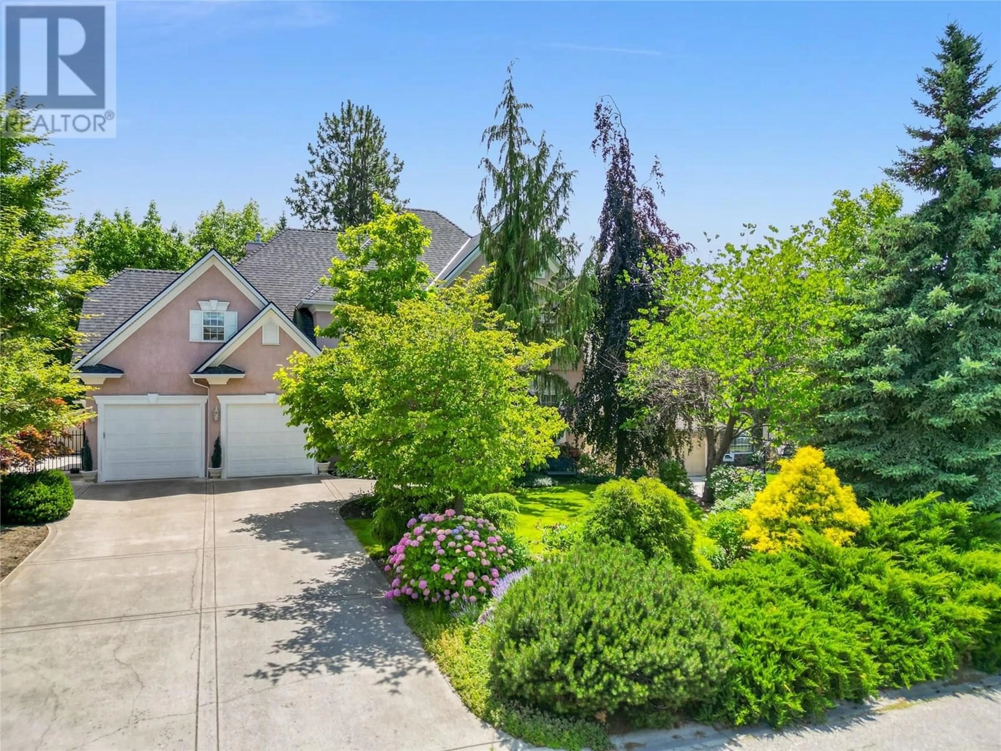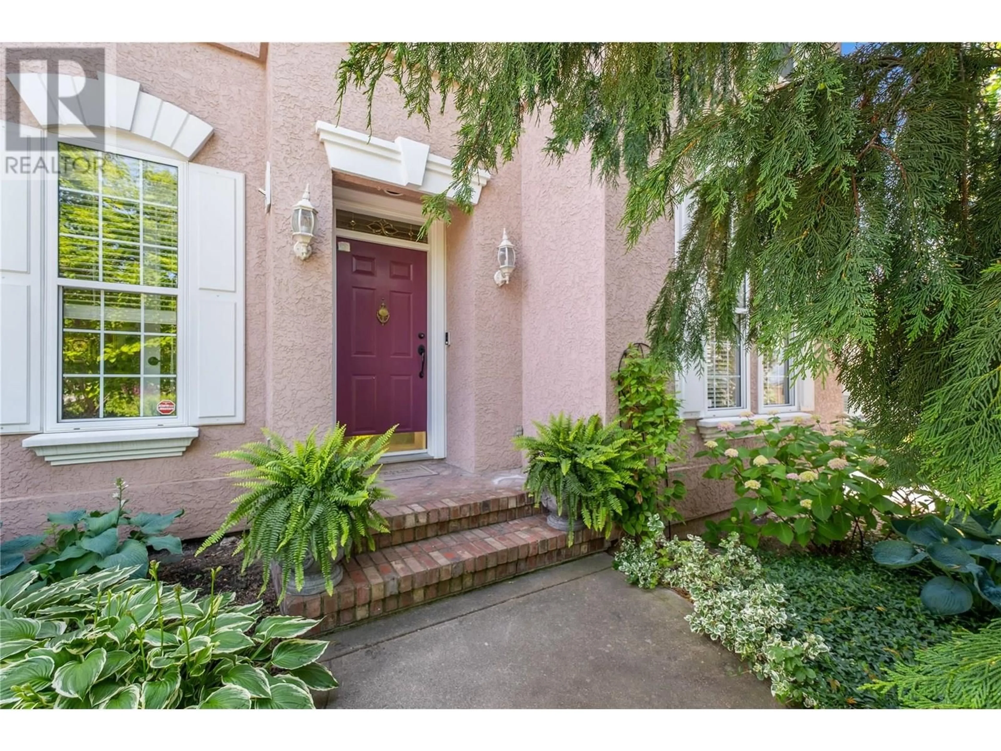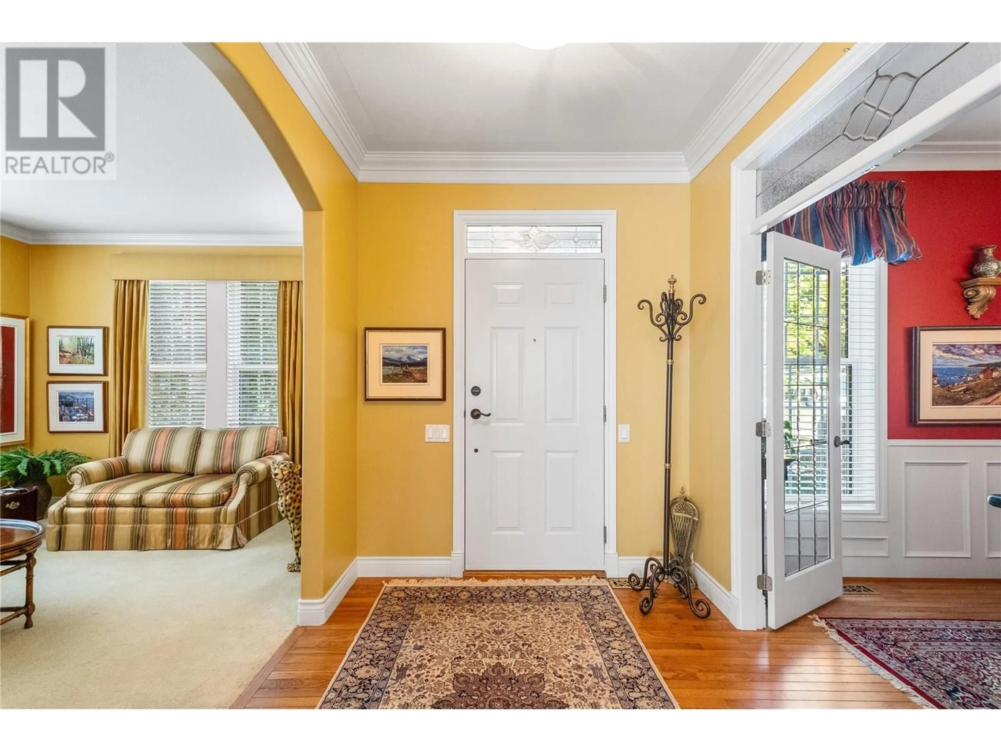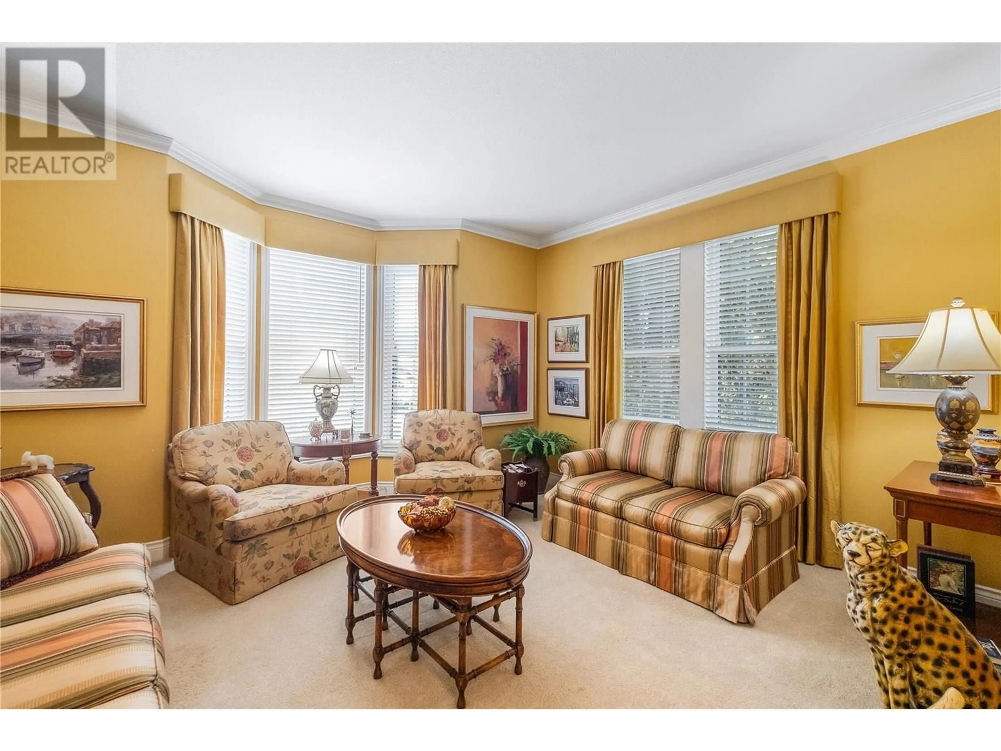2087 LILLOOET COURT, Kelowna, British Columbia V1V1Y2
Contact us about this property
Highlights
Estimated valueThis is the price Wahi expects this property to sell for.
The calculation is powered by our Instant Home Value Estimate, which uses current market and property price trends to estimate your home’s value with a 90% accuracy rate.Not available
Price/Sqft$360/sqft
Monthly cost
Open Calculator
Description
Welcome to 2087 Lillooet Court —""MUST SEE"" an elegant and impeccably maintained three-story French Provençal-style home, tucked away in a quiet cul-de-sac in the prestigious Dilworth Mountain community. Offering over 3,800 sq. ft. of bright, refined living space, this 5-bedroom, 4-bath home features four bedrooms and two full bathrooms on the upper level, including a luxurious master suite with breathtaking mountain views. The main level boasts gorgeous hardwood floors, a spacious living room, a cozy family room with a gas fireplace, and a formal dining area ideal for entertaining. The chef-inspired kitchen includes granite countertops, custom cabinetry, premium appliances, and a generous-sized island—perfect for everyday living and hosting. The walk-out lower level adds versatile space with a large family room, additional bedroom and bathroom, and suite potential—ideal for guests or multigenerational living Outside, enjoy beautifully landscaped, and a backyard complete with calming gardens, peaceful waterfalls & pond, and just off the kitchen a glass-covered patio with a gas BBQ hookup—your private oasis for relaxation and entertaining. Additional features include a welcoming wide and long driveway offering ample parking, multi-zone irrigation system, Located just minutes from downtown Kelowna, UBCO, top schools, golf courses, and renowned wineries, this exceptional property blends timeless style, comfort, and convenience. (id:39198)
Property Details
Interior
Features
Main level Floor
Kitchen
15' x 16'1''Foyer
7'3'' x 8'11''Partial bathroom
Family room
9'6'' x 17'Exterior
Parking
Garage spaces -
Garage type -
Total parking spaces 2
Property History
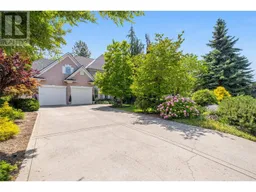 51
51
