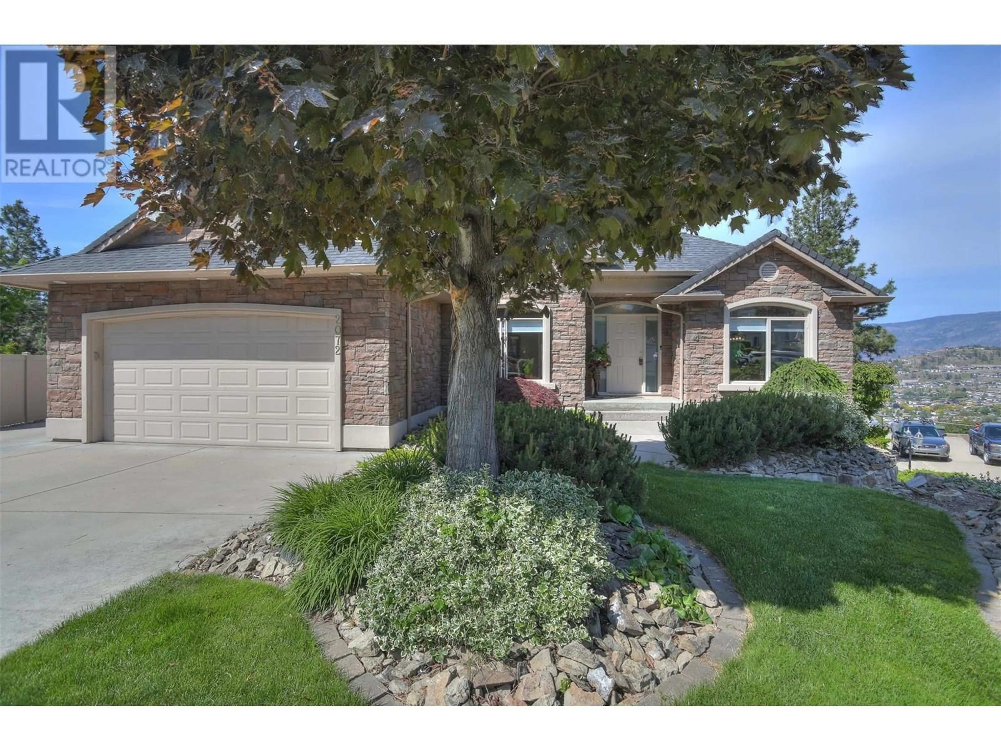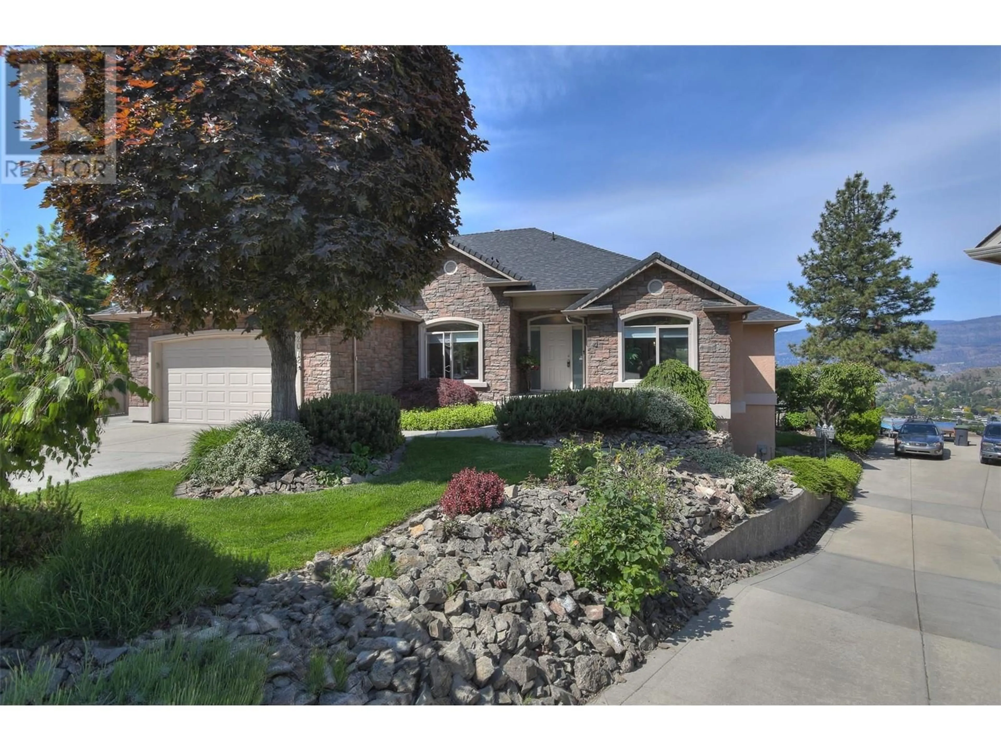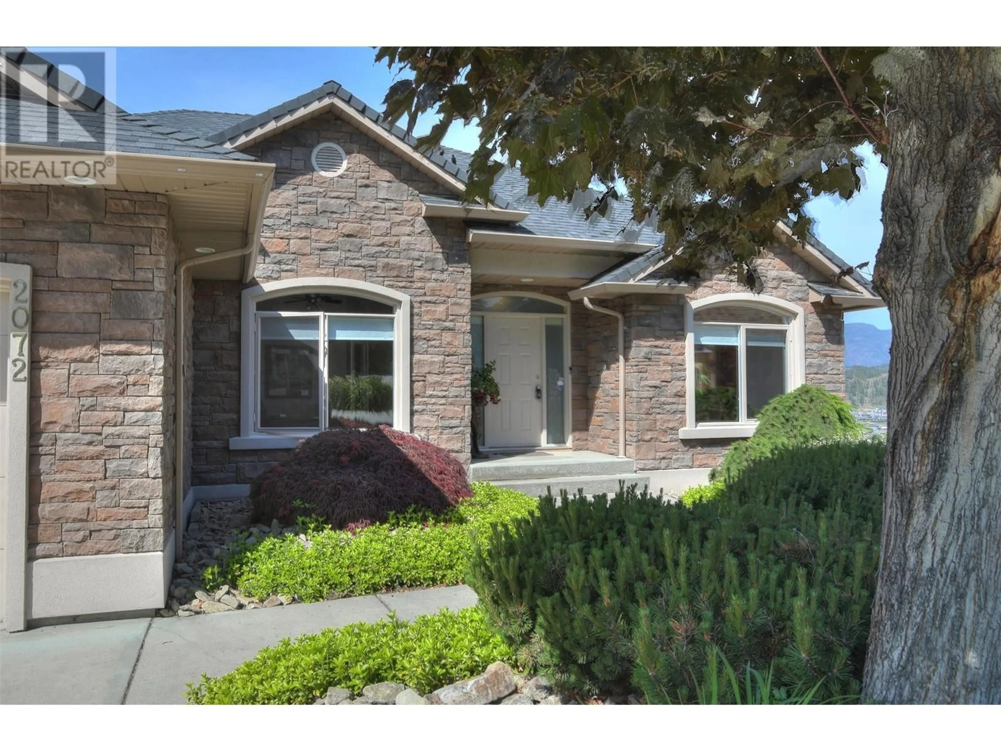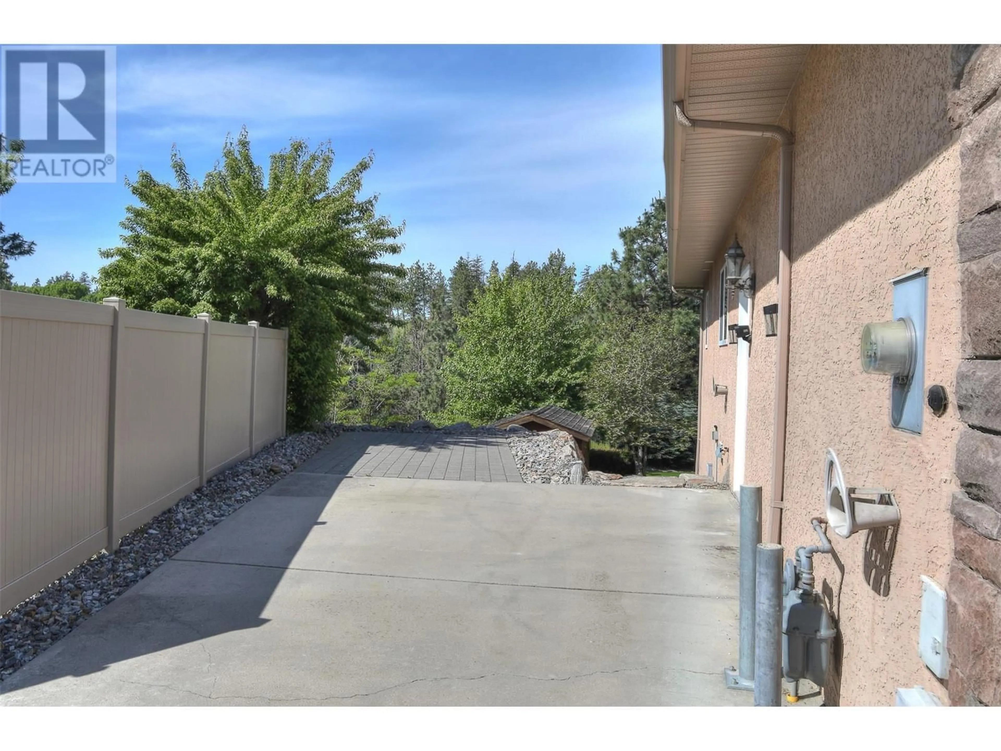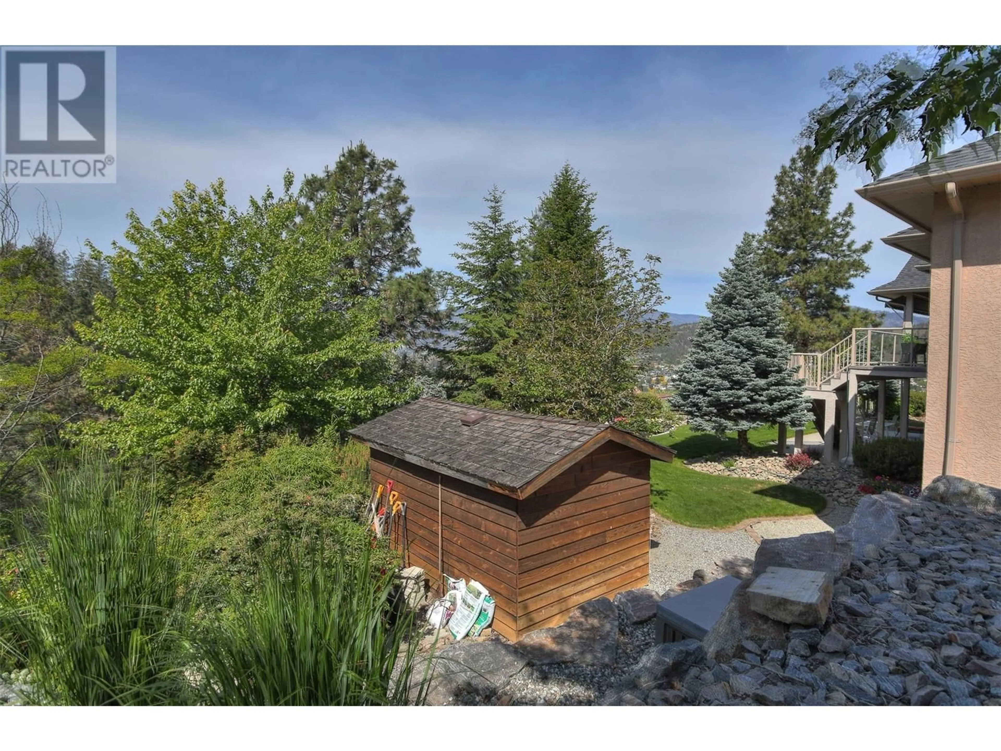2072 LILLOOET COURT, Kelowna, British Columbia V1Y1V2
Contact us about this property
Highlights
Estimated valueThis is the price Wahi expects this property to sell for.
The calculation is powered by our Instant Home Value Estimate, which uses current market and property price trends to estimate your home’s value with a 90% accuracy rate.Not available
Price/Sqft$337/sqft
Monthly cost
Open Calculator
Description
Truly a rare find on this small coveted private cul de sac on Dilworth Mountain. Only the second time on the market. You have the opportunity to enjoy the evening sunsets, twinkling lights in the valley and orchards below, along with colored hues of the sky reflected on Lake Okanagan with your loved ones from the balcony. This meticulously kept 4100 square foot rancher has been beautifully upgraded from roof, insulation, mechanical, Poly B plumbing, flooring, hardwood, carpet, kitchen cabinetry , island, countertops, appliances, 2 fireplaces, bathrooms, butlers pantry, blinds, windows, too numerous to mention. Primary and 1 bedroom, 2 bathrooms and office on the main floor. Access to upper deck from Kitchen and primary bedroom with covered deck and gas BBq Hookup. The lower level is easy to suite, has 3 bedrooms, bathroom, storage and oversized family room. The exterior is a sight to behold, professional landscaping around the entire yard, 7 irrigation zones, with a triple driveway, one extending toward the back with an engineered parking pad. Multi car parking with no jockeying required. Please call your agent for a private viewing and spec list. of this amazing home. (id:39198)
Property Details
Interior
Features
Main level Floor
Dining room
11' x 13'Living room
18' x 22'Primary Bedroom
14' x 16'Kitchen
14' x 13'Exterior
Parking
Garage spaces -
Garage type -
Total parking spaces 12
Property History
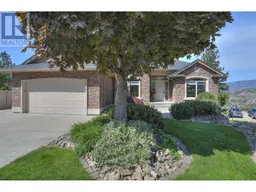 57
57
