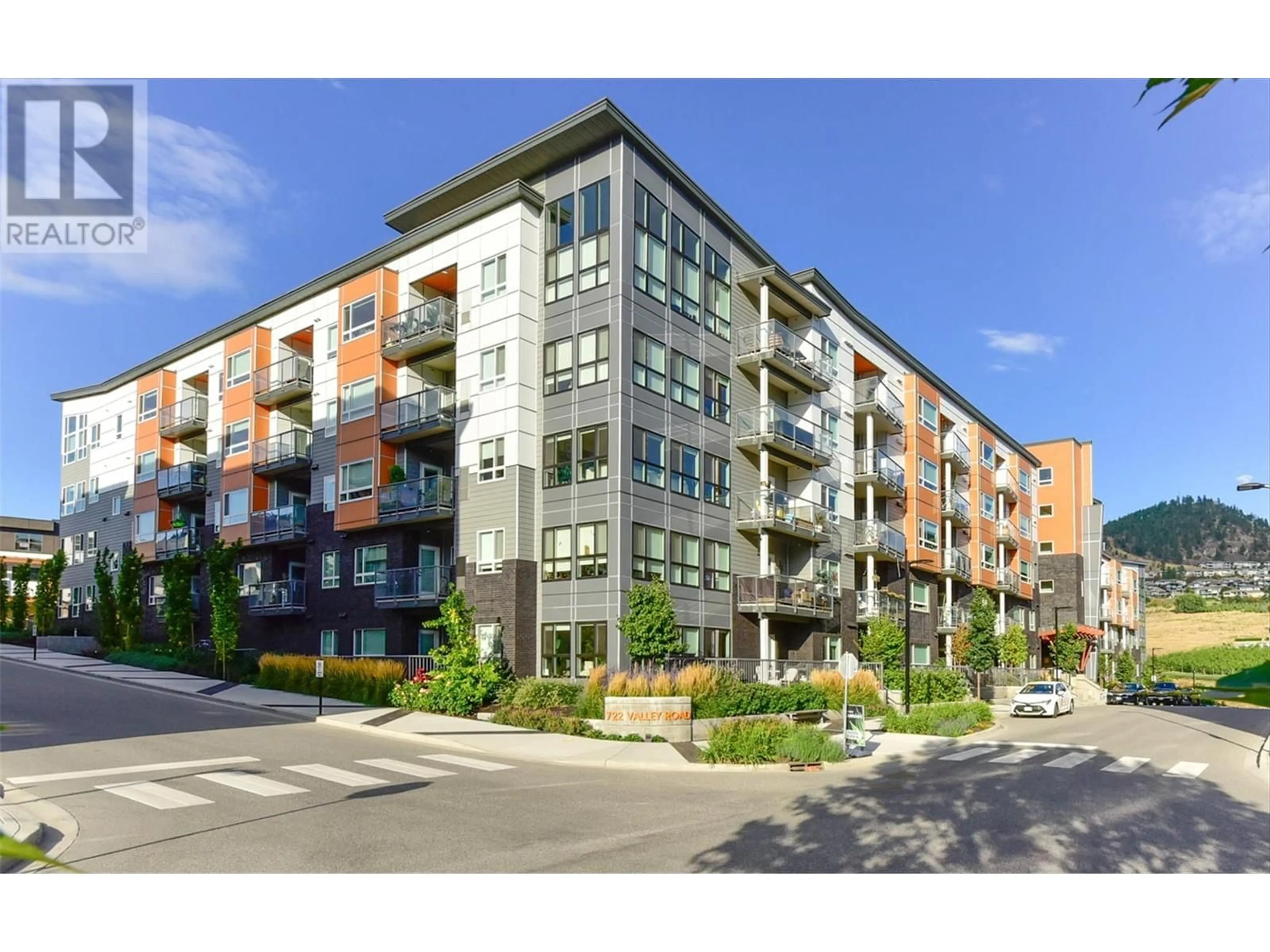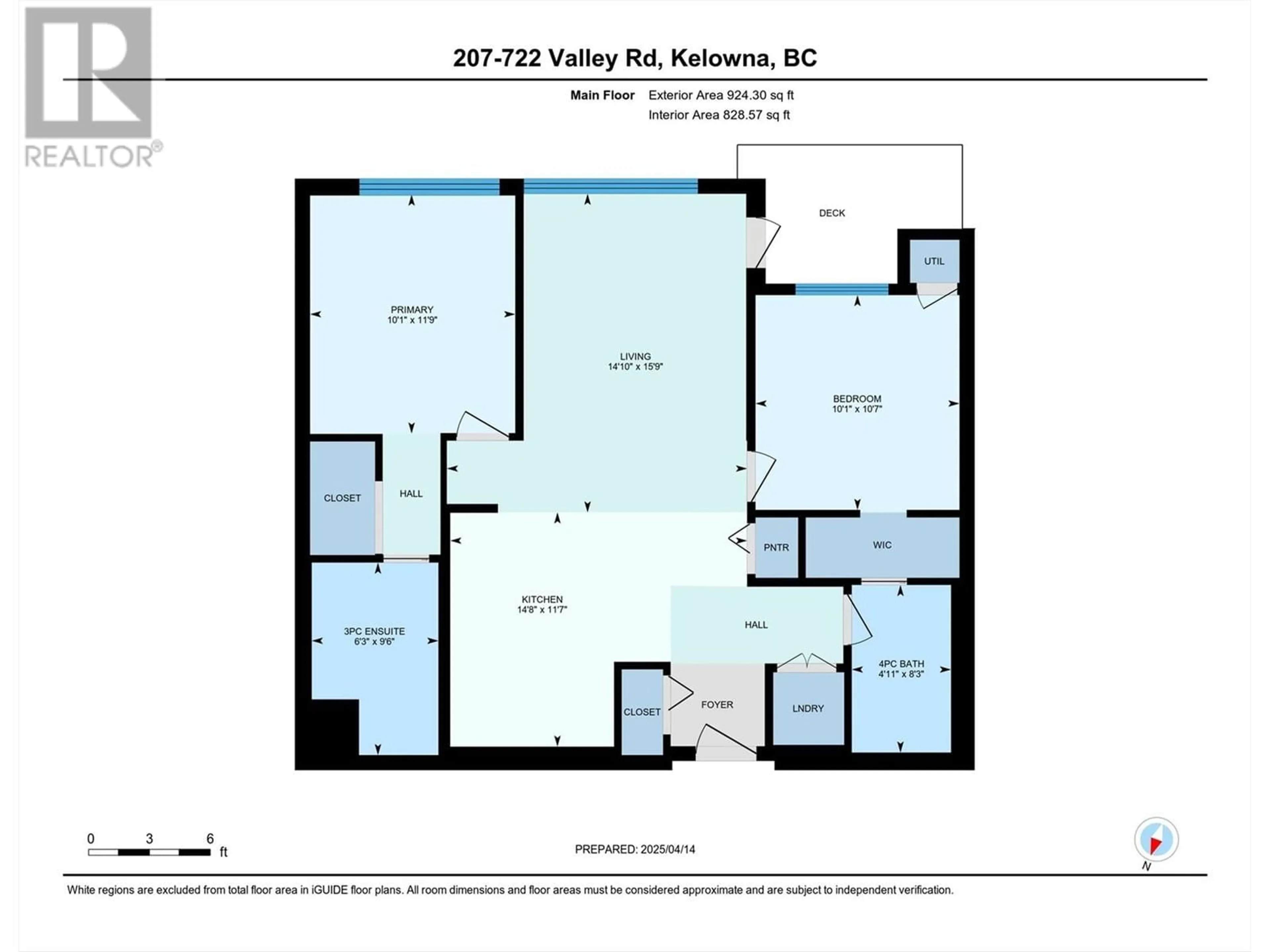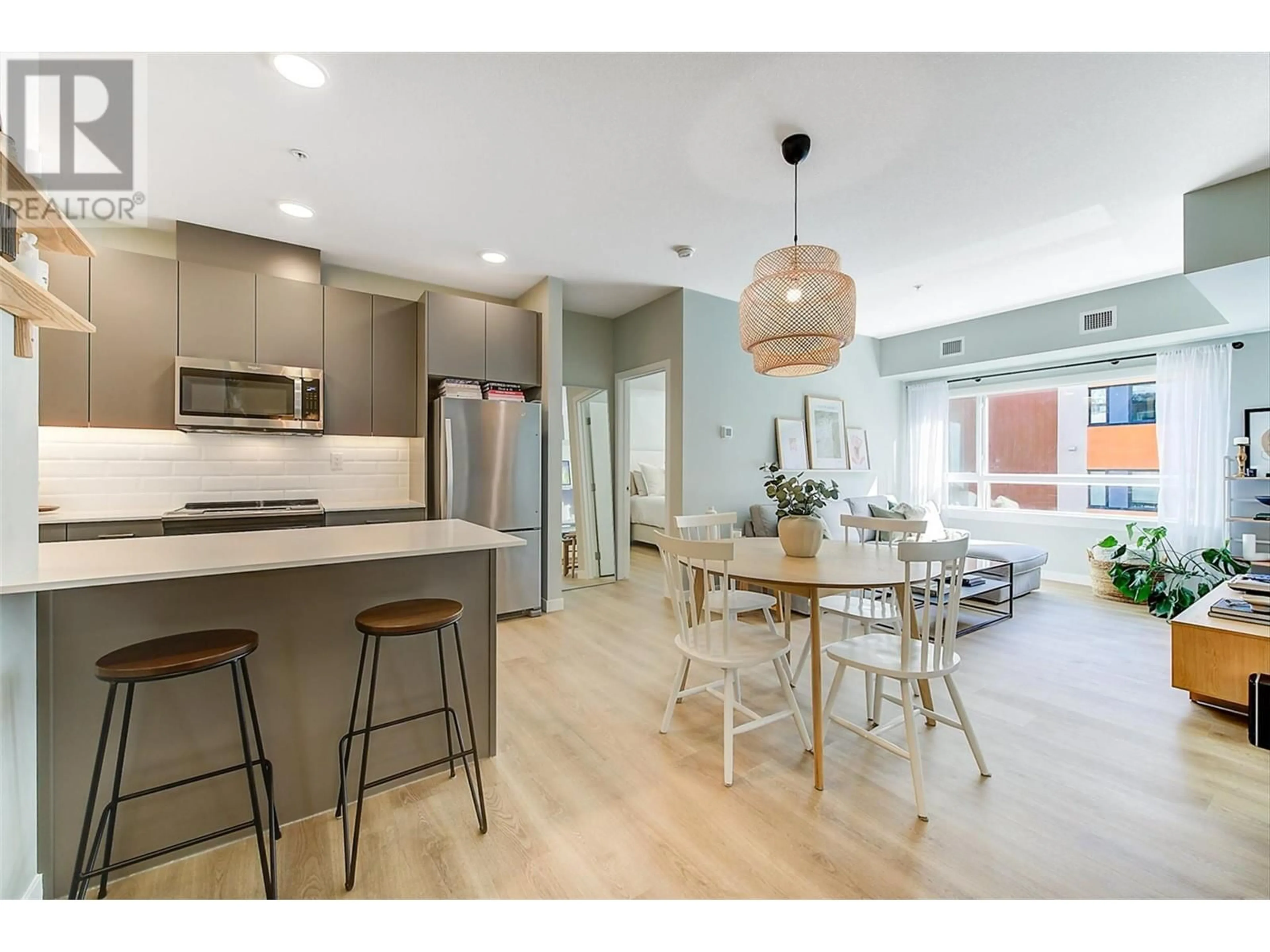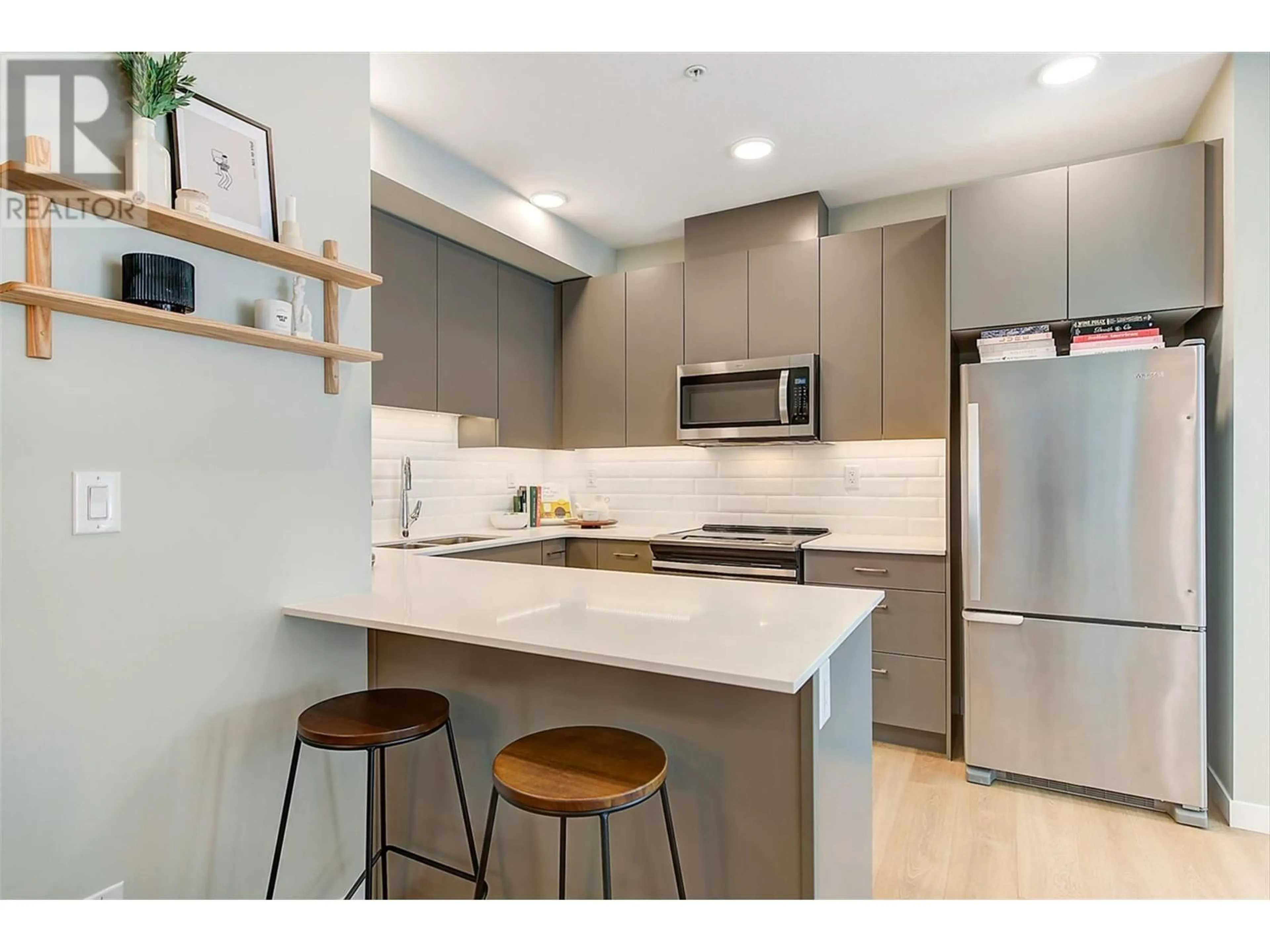207 - 722 VALLEY ROAD, Kelowna, British Columbia V1V2E6
Contact us about this property
Highlights
Estimated ValueThis is the price Wahi expects this property to sell for.
The calculation is powered by our Instant Home Value Estimate, which uses current market and property price trends to estimate your home’s value with a 90% accuracy rate.Not available
Price/Sqft$568/sqft
Est. Mortgage$2,255/mo
Maintenance fees$375/mo
Tax Amount ()$2,355/yr
Days On Market2 days
Description
Discover comfort and convenience in this stunning 2-bedroom, 2-bathroom apartment at Glenmore Central. Perfectly situated near Kelowna Golf and Country Club, restaurants, and local shops, with vibrant Glenmore dining and services nearby. This immaculately maintained apartment is staged to perfection, inviting you to experience modern living at its finest. Step inside to find newer vinyl plank flooring flowing throughout, creating a warm and cohesive ambiance. The heart of the home is its bright, open-concept living area, anchored by a kitchen boasting an incredible amount of storage and sleek stainless steel appliances. The space seamlessly connects to a cozy balcony, perfect for morning coffee or evening relaxation. The two bedrooms are thoughtfully positioned on opposite sides for maximum privacy. The primary bedroom features a walk-through closet and a 3-piece ensuite, while the second bedroom conveniently accesses the second bathroom. This apartment shines with thoughtful community amenities, including a rooftop patio with BBQs and a firepit for memorable gatherings, plus bike storage, a dog wash station, and event room. Immaculately kept and brimming with charm, this Glenmore Central apartment offers a vibrant lifestyle with everything you need just moments away. Don’t miss your chance to call this gem home! One underground parking stall included! (id:39198)
Property Details
Interior
Features
Main level Floor
Primary Bedroom
10'1'' x 11'9''Living room
14'10'' x 15'9''Kitchen
14'8'' x 11'7''Bedroom
10'1'' x 10'7''Exterior
Parking
Garage spaces -
Garage type -
Total parking spaces 1
Condo Details
Amenities
Party Room
Inclusions
Property History
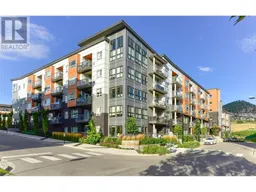 29
29
