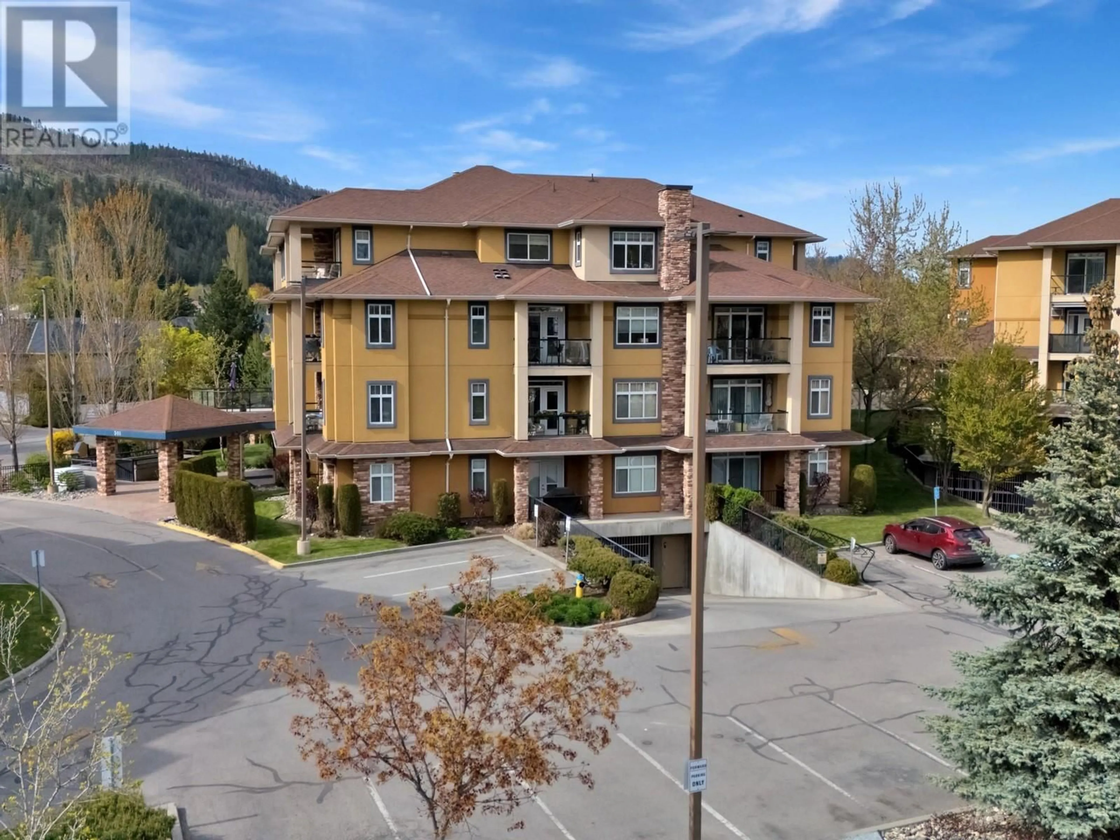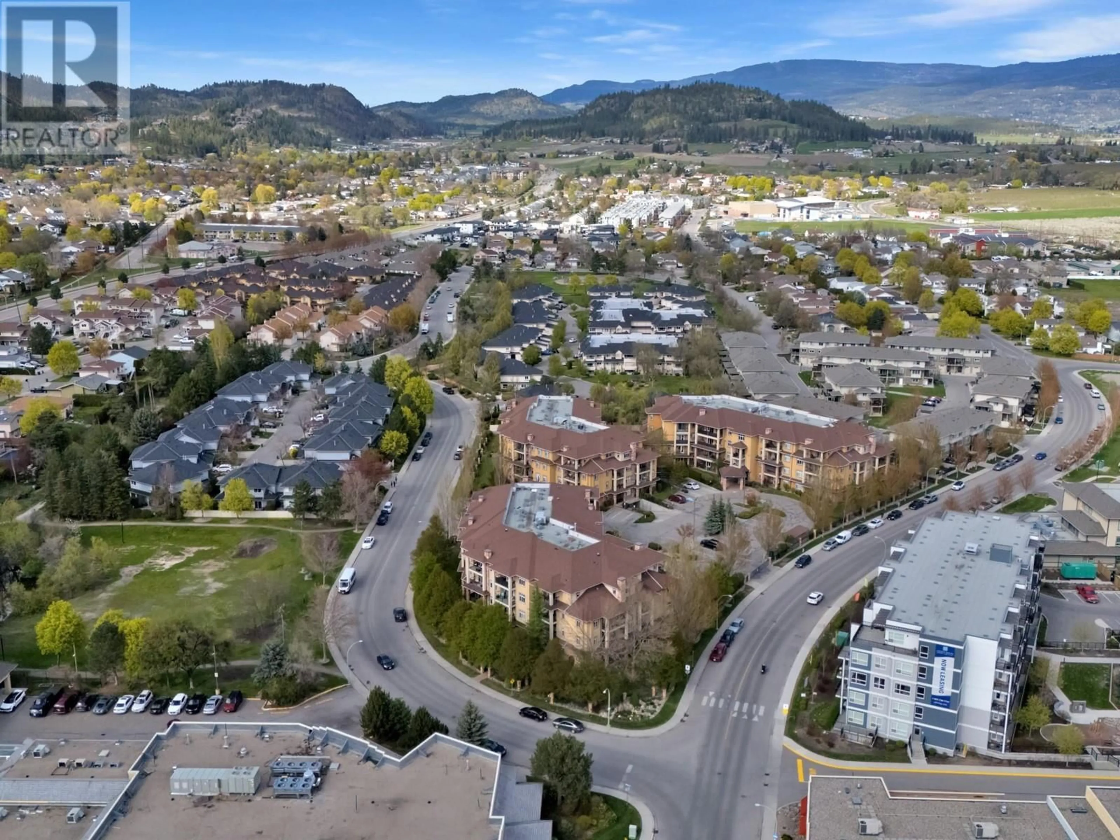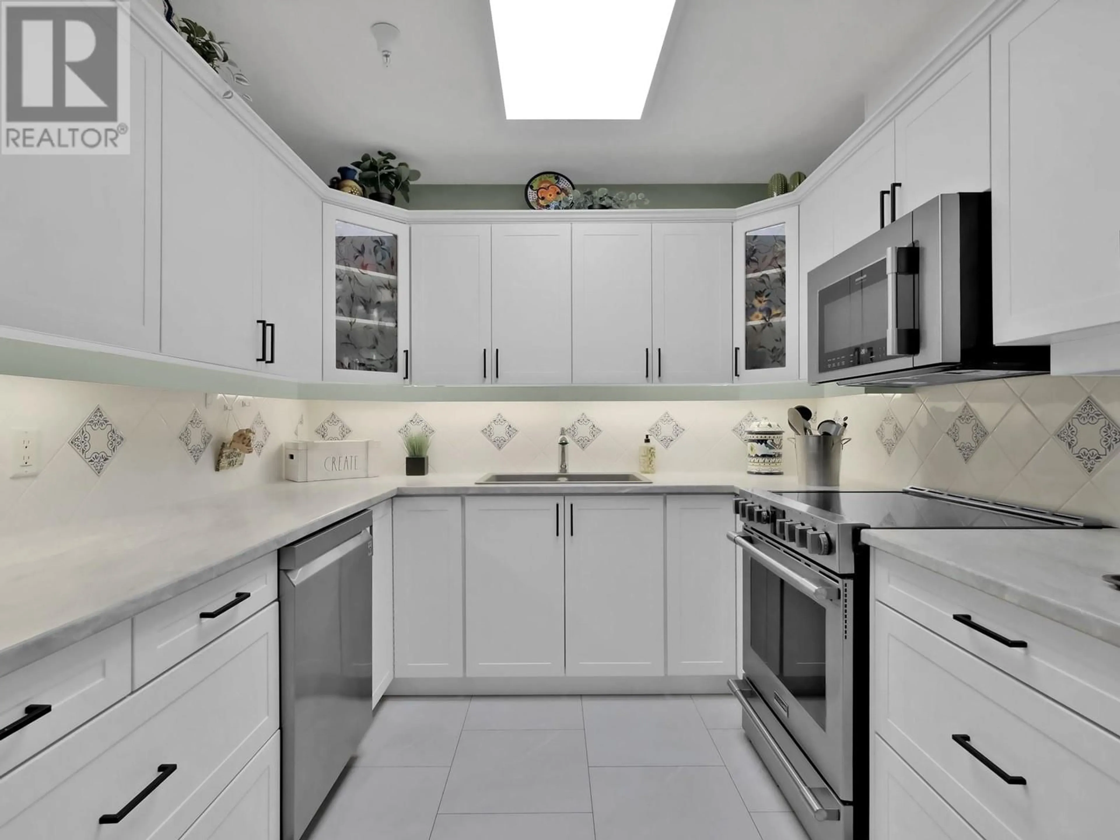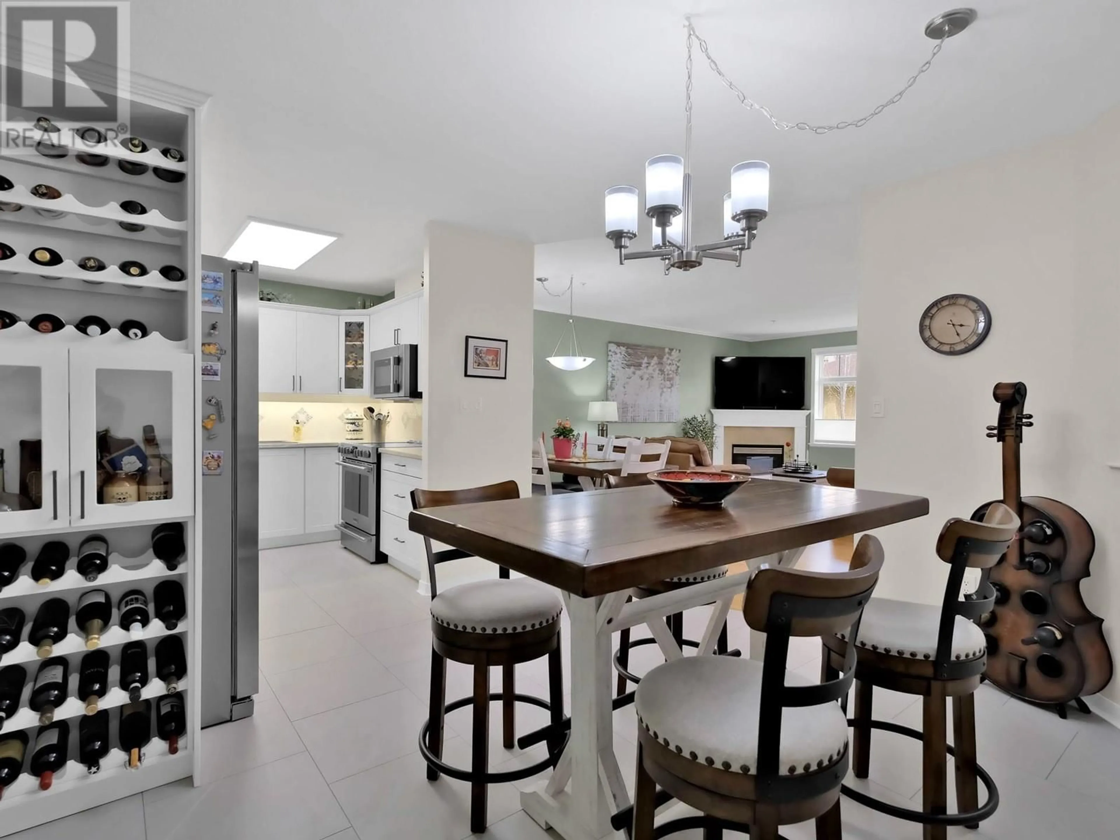205 - 305 WHITMAN ROAD, Kelowna, British Columbia V1V2P3
Contact us about this property
Highlights
Estimated ValueThis is the price Wahi expects this property to sell for.
The calculation is powered by our Instant Home Value Estimate, which uses current market and property price trends to estimate your home’s value with a 90% accuracy rate.Not available
Price/Sqft$403/sqft
Est. Mortgage$2,705/mo
Maintenance fees$567/mo
Tax Amount ()$2,819/yr
Days On Market10 days
Description
Welcome to this spacious 2-bedroom + den condominium at Brandt's Crossing in North Glenmore. Enjoy 1,563 square feet of well-designed space. On the quiet side, facing East for morning sun, avoiding the hot afternoon sun. 2 generously-sized bedrooms plus an additional den ideal for a home office or extra living space. Several major updates, including a full set of Frigidaire Professional Series appliances, countertops, bathroom upgrades, and flooring. Bathrooms: 4-piece ensuite and second full bath. Gas fireplace (NG is included in your strata fee). It includes a storage locker and one underground parking stall for your convenience (extra parking can be rented). Building amenities include: gym, games room, workshop, guest suite, and storage areas for your winter tires and bikes. The Prime North Glenmore location provides easy access to nearby amenities including shopping, pubs and restaurants, schools, parks, and transportation. (id:39198)
Property Details
Interior
Features
Basement Floor
Laundry room
14'11'' x 8'4''Exterior
Parking
Garage spaces -
Garage type -
Total parking spaces 1
Condo Details
Amenities
Storage - Locker, Clubhouse
Inclusions
Property History
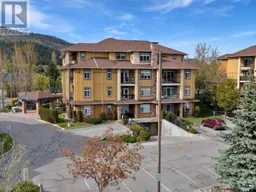 53
53
